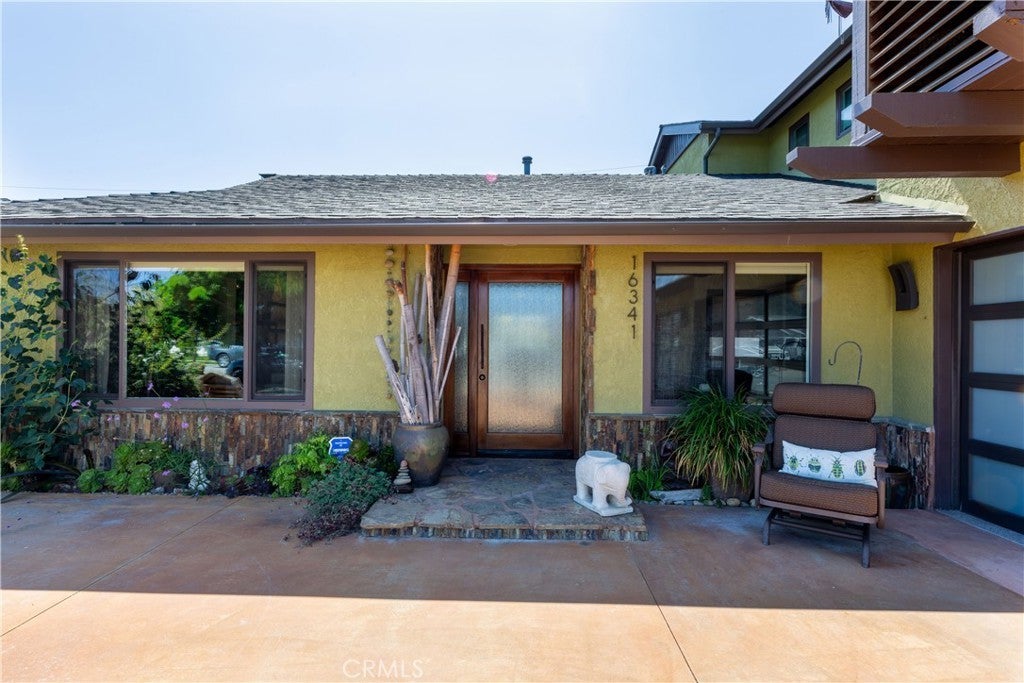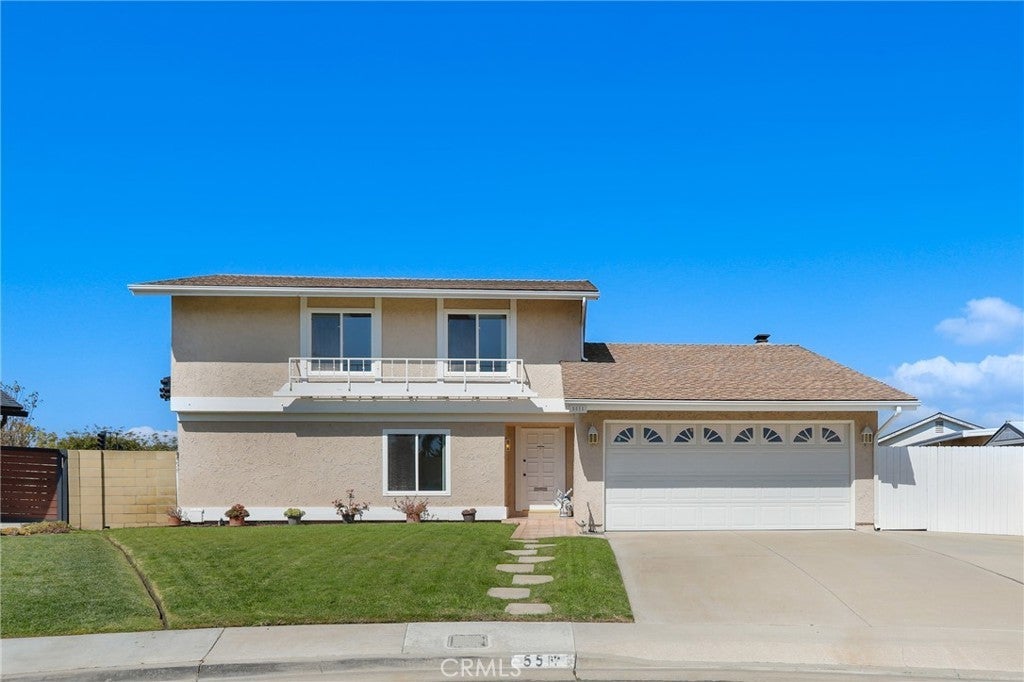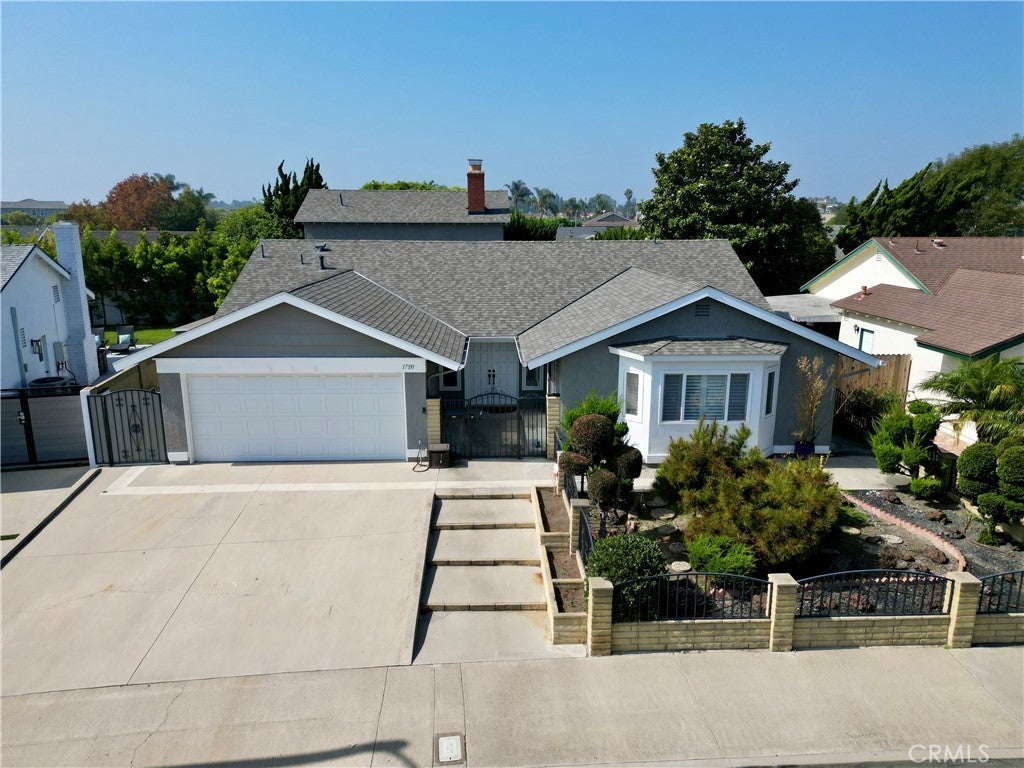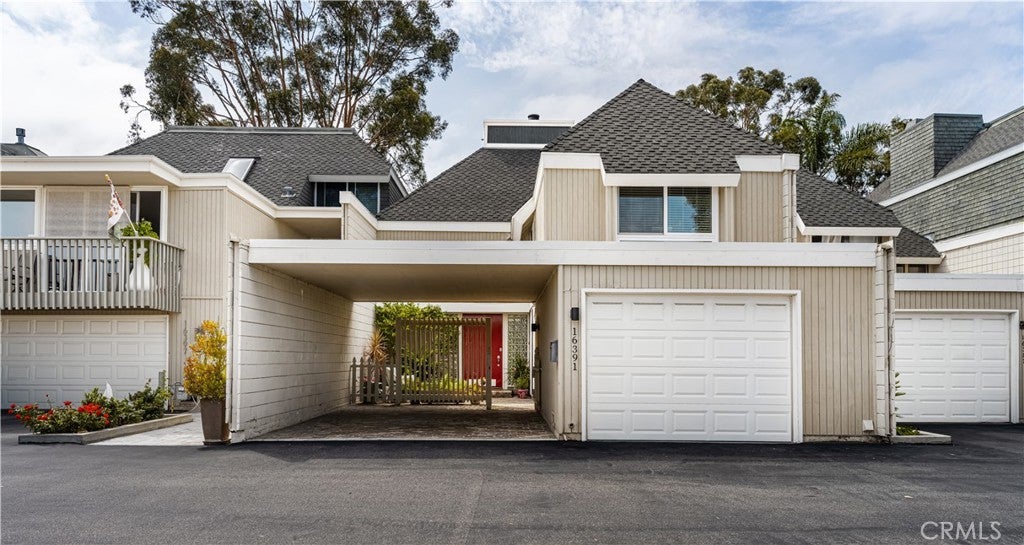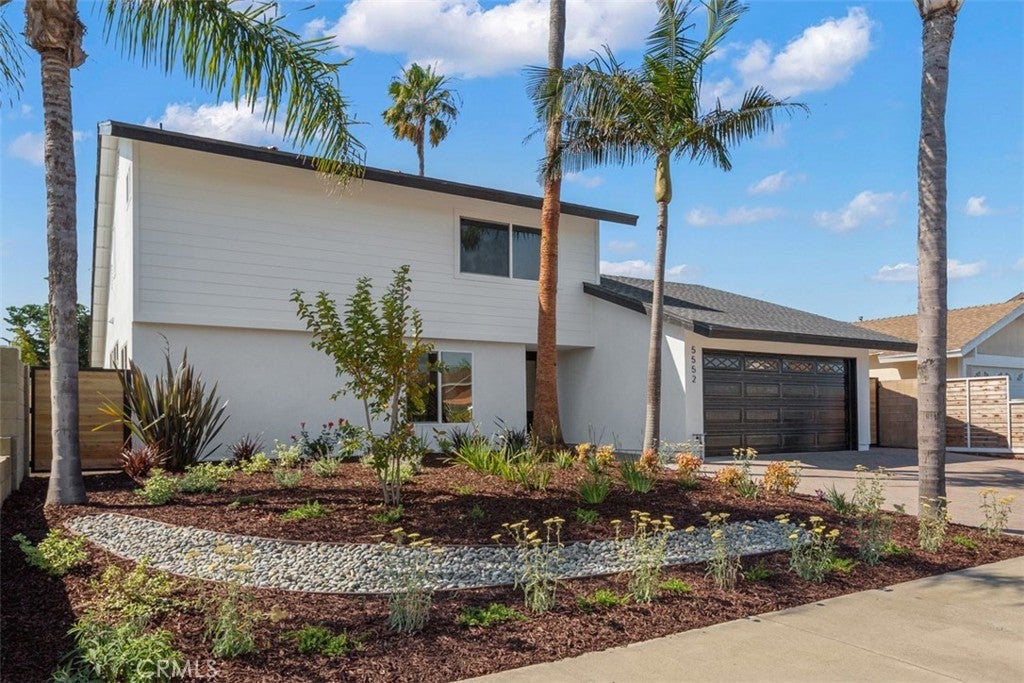Feb
28
1481 Views, 0 Comments.
We have clients who are looking for a golf course view property in Huntington Beach and we always recommend the Huntington Seacliff community as one of the best places look. What is love about the Seacliff community is that is first a secure and gated neighborhood to live in. Second, the location is really ideal as it's a short distance to the beach while being in a tract that is surrounded by large luxury homes. Third, there is a good mixture of one and two story homes located here that date back to the late 1960's to larger newer homes. Of course, what makes this community special is that is surrounded by the lush grounds of a private golf course. Within the Seacliff community there are sections for example like "Upper Seacliff"…
Read Full Post »
Jan
31
880 Views, 0 Comments.
The Huntington Landmark community is arguably on the best and most affordable 55+ adult communities in all of Orange County, California. This neighborhood has a very active turnover with multiple rental listings throughout the year. For example, the year of 2022 we had approximately 20 rental listings come on the market and then leased out as pictured below. In 2021, this number was even higher with an approximate 24 rental listings that were leased. When looking at this charge the "L" in the status section means "leased" with the leased price in the middle and the leased date at the far right. For the most part, these will typically be 12 month leases with the tenant paying the first months rent, security deposit and…
Read Full Post »
Dec
19
1421 Views, 0 Comments.
Huntington Beach is well known for it's water front homes and this year is no exception with 10 of the most expensive homes selling this year were located right next to the waters edge. Two of the top three were located in the gated Coral Cay gated community in the Huntington Harbour area with the third highest sale being one of the most iconic architectural homes in Huntington Beach. The real estate market has seen a lot of twists and turns this year but the luxury market still continues to remain strong with some iconic properties selling this year in Huntington Beach.
3612 Courtside Circle, Huntington Beach was the highest sale this year at $10,600,000 in January 2022 and located in the Coral Cay community which is arguably one of the…
Read Full Post »
Nov
30
801 Views, 0 Comments.
The Brightwater community in Huntington Beach is one of my favorite communities since there some stunning architectural homes that really do stand out and have a ton of curb appeal. Over the years we have been asked if there is any gated community in the Brightwater community and the simple answer is yes! Sandover is the only gated community at Brightwater and typically doesn't get as much coverage as the rest of Brightwater dues to it's limited number of 19 homes located here and limited access to the general public. The large majority of homes were built here between 2015 to 2017 with stunning two story floor plans to choose from. Real Estate prices over the last 6 years have consistently remained strong in the $2 million dollar…
Read Full Post »
Oct
27
912 Views, 0 Comments.
Huntington Beach is well known for having stunning new construction homes come on the market on a regular basis but there is also a good selection of new construction condos as well. One of the newest condo buildings that has developed is the new Shore House complex in Downtown Huntington Beach. The location os these condos is right on Main Street which is a several block radius away from the beach and the Huntington Beach Pier area. Real Estate is all about location and this new development offers a true walkability to a lot of the great restaurants and shopping that can be found in the Downtown area. Current real estate prices for this development currently start at $1,990,944 for a two bedroom condo with an approximate 1,860…
Read Full Post »
Aug
29
809 Views, 0 Comments.
The Surfcrest community offers a location that is considered one of the best in Huntington Beach as you are just a short walking distance to the sandy beach. There a variety of reasons why residents really love living here which includes a secure gated community as well as association amenities like a community pool, spa and dedicated barbecue area. These are considered multi-level townhouses so if you are looking for a one story home this is probably not the best place to look. The townhouses are typically three levels of living space with attached garages on the lower level and living spaces on another level and then bedrooms on the next level. For the most part, these rentals are for a 12 month lease with landlord paying for…
Read Full Post »
Jul
21
1146 Views, 0 Comments.
Huntington Beach offers a wide variety of properties from luxury ocean view homes, residential condos and even manufactured homes. For a beach town, Huntington Beach arguably has some of the biggest choices when it comes to buying a residential condo near the beach. We often get calls from clients looking for affordable properties by the beach and we always recommend the city of Huntington Beach due to it's affordable price points. The only thing to keep in mind when looking for a condo is to make sure it's not located under a land lease where you don't own the land. There are several condos that fit that criteria and can be found in neighborhoods like the Gables and Harbour Vista communities. Of course, the best condos are…
Read Full Post »
May
31
947 Views, 0 Comments.
One of the more popular communities in Huntington Beach when looking for a rental property is the Seabridge community. What makes this a little bit of a challenge is that there are two neighborhoods in Huntington Beach called Seabridge so it's important to know the differences before making a decision on where to rent a home. The first one is located near the Downtown area of Huntington Beach is a gated community with a variety of condos located here. Some of these include Seabridge Lakes, Seabridge Villas and Seabridge Townhomes. I would say this is probably the more popular Seabridge community due to the variety of units that are located here with some offering lake views. Plus the location being a short driving distance…
Read Full Post »
Apr
29
1057 Views, 0 Comments.
One of most favorite places to find water front condos in Huntington Beach is the Huntington Mariner community. The location is really hard to beat as it sits next to the Huntington Harbour and also backs to Coast Highway as well. Just crossing Coast Highway and walking a couple blocks takes you directly to the beach so it's truly the best of both worlds. Many of these homes come with their own private boat docks which is a very much a sought after commodity when living in Huntington Beach. There are several floor plans that exist here that range from two to three bedrooms that average around the 1,500 and 1,600 square feet of living space range.
Real Estate prices are surprisingly affordable with most homes listed just above…
Read Full Post »
Mar
29
937 Views, 0 Comments.
One of the favorite places to find a rental property near the water is the Sea Harbour community. If you have ever been to the Huntington Harbour area of Huntington Beach you will fall in love with the beautiful homes among the blue waters of the bay. The Sea Harbour community offers a prime location next to the water with select units in this building offer their own private boat docks. Most of the units located are longer term leases that typically start with a 12 month lease then go month-to-month after that unless another lease extension is signed at that point. Rental prices for the most part have remained consistent and one of the best deals when you consider living next to the beach and just minutes to the…
Read Full Post »
Feb
28
1301 Views, 0 Comments.
When comparing real estate prices in Orange County for beach properties some of the best values can be found in the city of Huntington Beach. There are still many single family homes that can be found for under the $1 million dollar price point which is almost impossible to find in neighboring beach towns like Newport Beach, Laguna Beach, Dana Point and San Clemente. One of the reasons for these affordable homes is the size of Huntington Beach which has a large number of beach homes that were originally built in the 1950's and 1960's. A lot of these homes were mass produced at the time so there is a large number of inventory of these types of properties which keeps the prices down. These one story homes often feature a similar…
Read Full Post »
Jan
26
867 Views, 0 Comments.
The Huntington Landmark is arguably one of the most popular 55+ communities in all of Southern California with a lot to offer for those looking for an active adult senior community. There is a wide range of housing provided here with some of the most popular floor plans that can be found here are the two bedroom condos. Real Estate prices like everything else have been going up in the last year with the lowest price sale in the last 365 days was a two bedroom condo that sold for $400,000 in February 2021. The highest sale occurred in October 2021 where a two bedroom condo sold for $735,000. This wide range of pricing often comes down to the size of the condo as well as the condition and number of upgrades found in the…
Read Full Post »
Dec
27
877 Views, 0 Comments.
There are some neighborhoods in Huntington Beach where rentals rarely come on the market and when they do they tend to rent out very quickly. This sure seems to be the case about the popular La Cuesta By The Sea community in Huntington Beach. On average, we tend to see only 1 rental listing every year come on the market here with homes renting out on average of 30 days or less. One of the reasons for it's popularity is the type of you can find here that often comes with at least two to three bedrooms with generous size three bedroom floor plans that can span over 1,500 square feet of living space. What I love about these homes is that they often come with rooms that offer vaulted ceilings that give an illusion of extra space as…
Read Full Post »
Nov
18
934 Views, 0 Comments.
The Westmont community is a very popular place to find one and two story homes in the heart of Huntington Beach. We love this community due to the simple yet efficient floor plans that exist in many of these one story homes. For the most part these were built in the early 1960's and considered classic beach cottage style homes that you will find throughout Huntington Bech. What makes these neighborhood unique are the smaller streets that often feature cut-de-sac locations that are very much sought after due to their private location. The properties are also located within a short driving distance to the 405 freeway which makes commuting to work much easier compared with some parts of Huntington Beach takes over 20 minutes or more…
Read Full Post »
Oct
25
700 Views, 0 Comments.
The Harbour Vista community in Huntington Beach is one of the most requested condo tracts due to it's very attractive price points by the beach. Many buyers get really excited when they see condos still in the mid $300,000 for a two or three bedroom condo with over 1,000 square feet of living space. The one thing we try to educate buyers on for this community is the concept of a land lease which the Harbour Vista community has associated with it. For example there is one current listing at 16512 Blackbeard Lane #201 that is listed for sale at $385,000 and features 3 bedrooms with an approximate $385,000. The listing indicates that the land lease is to expire on 08/31/2041 which has a monthly fee of $230.00. This is in…
Read Full Post »
Sep
30
841 Views, 0 Comments.
Huntington Beach is a very popular beach town in the coastal Orange County area that is rich in history dating back to the early 1920's when many of the original beach properties were built here. Most of the homes are located throughout Huntington Beach with a high concentration of them situated in the Downtown area. Every year we see about 4 or 5 of these homes come on the market each year that can really vary in size. Some of the most affordable historic homes will be those on the smaller size that average under 1,000 square feet and are often called tiny houses. There are also very elegant larger historic properties built in the 1920's that offer over 2,000 square feet of living space. These tend to be the most sought…
Read Full Post »
Aug
30
1048 Views, 0 Comments.
One of my favorite places to look for large rental properties is the Seacliff Club Series neighborhood. First of all is located within a 24 hour guard gated community which is very impressive. Security here is very strict so don't expect to go through this community unless you live here or a guest of one of the owners. The properties located here are considered townhomes with multiple levels of living space. You either love or hate having different levels as it does require a lot of steps going up and down between the different levels. For the most part you have an attached two car garage located on the street level with a series of steps going up to the first level where you have the kitchen, living and dining room.…
Read Full Post »
Jul
29
944 Views, 0 Comments.
When I first move to the Orange County and was looking at homes the word that a lot of real estate agents would use was that the home was "turnkey." At first I had no idea what they were talking about since it seems to be real estate lingo but quickly understood what they were talking about. Basically, the phrase means to turn the key and enter the home without having to do any repairs, etc. This phrase is used so much that it's the one keyword to look for if you are in the market to find a home that doesn't need any work done to it. Huntington Beach has several homes currently on the market that are in this condition with a wide range of prices from smaller residential condos to single family homes.
Buyers in this current…
Read Full Post »
May
26
981 Views, 0 Comments.
One of the most affordable places to find long term rentals in the Huntington Beach area is the Villa Warner complex. The location is near the cross streets of Edwards and Warner street that is ideally located approximately halfway been the beach and the 405 freeway. Rental prices are often found under $2,000 a month with the large majority of these being one bedroom units. There are some 2 bedroom rentals that do come up on the market and tend to be closer to the $2,000 a month range while one bedroom units can often be found in the $1,700 to $1,900 price range. All of these condos are individually owned so each property terms will be different. For the most part these are 12 month leases that require a first months rent,…
Read Full Post »
Apr
28
1084 Views, 0 Comments.
For those who are new to California than you may have not heard about properties that have Mello Roos before. We commonly see Mello Roos associated with new construction communities where some of the extra building cost fees are passed on to the homeowner. The easiest way to explain this extra fee is to look at the various costs when building a a brand new neighborhood. Often times there will be a cost to put in sidewalks, pave streets, put in lamp posts above the streets, etc as those costs can really add up. In order for the builder to avoid having to pay these costs a Mello Roos bond is often set up to pass on these costs to the new owners of the properties that will be living there. These are typically from 25 to 30…
Read Full Post »


