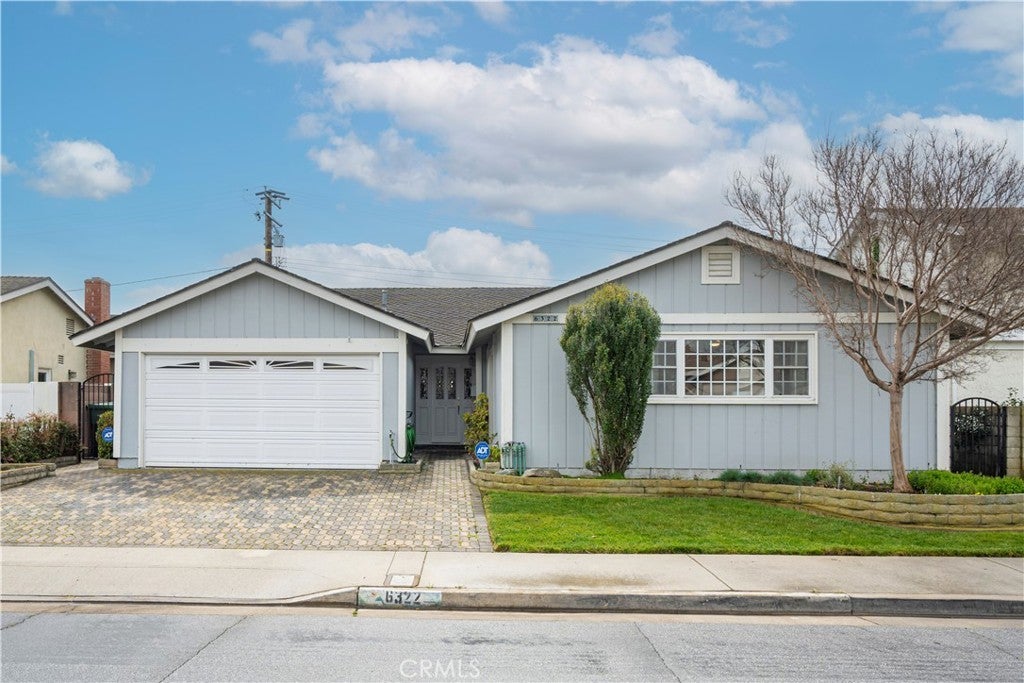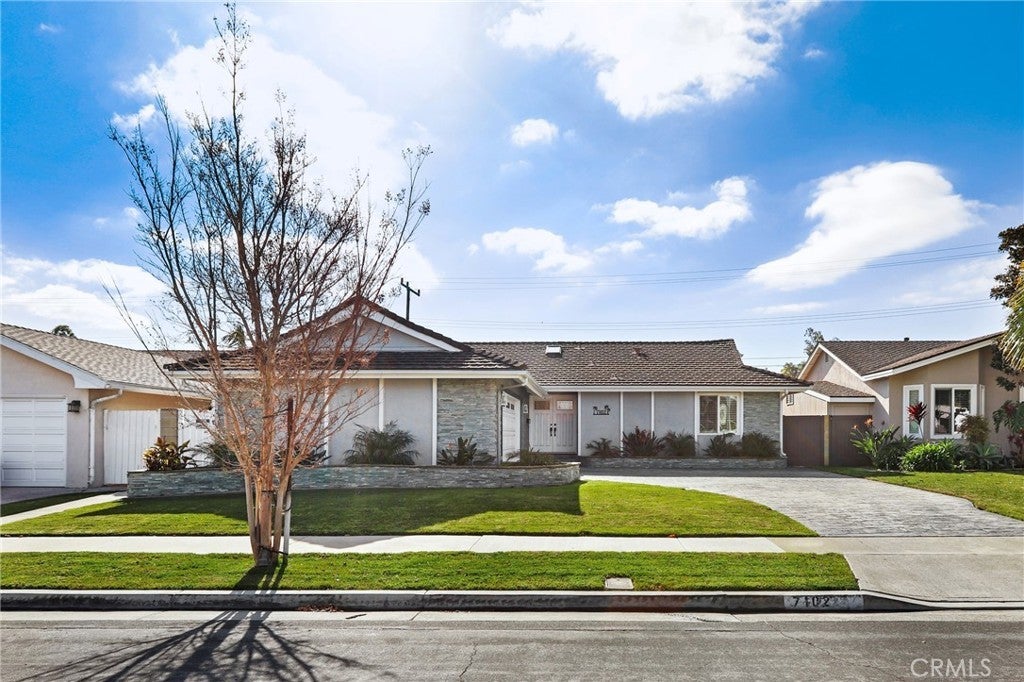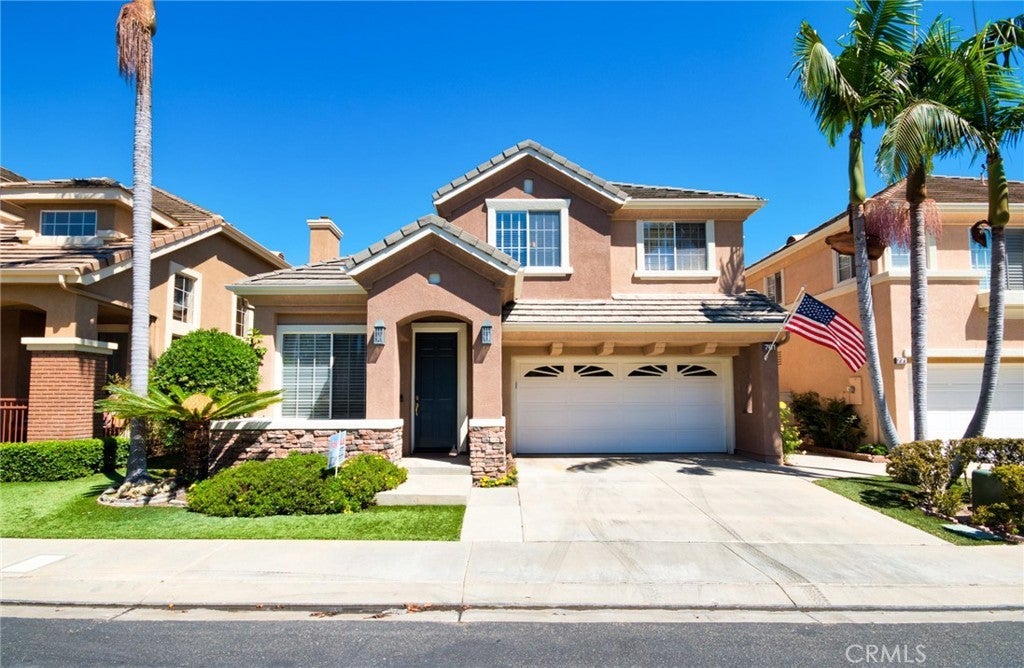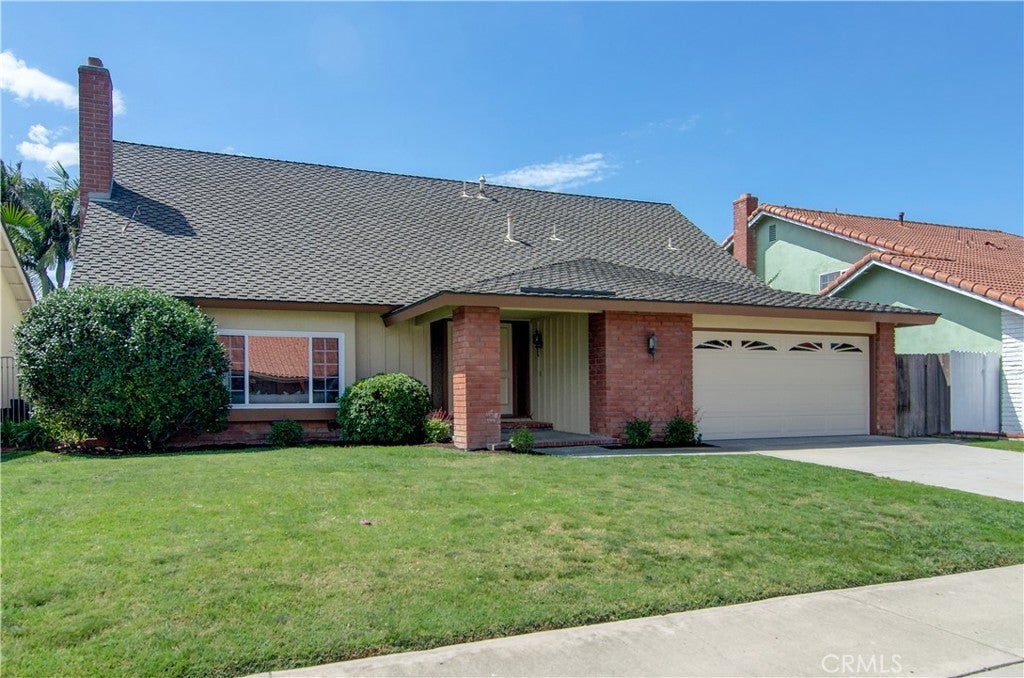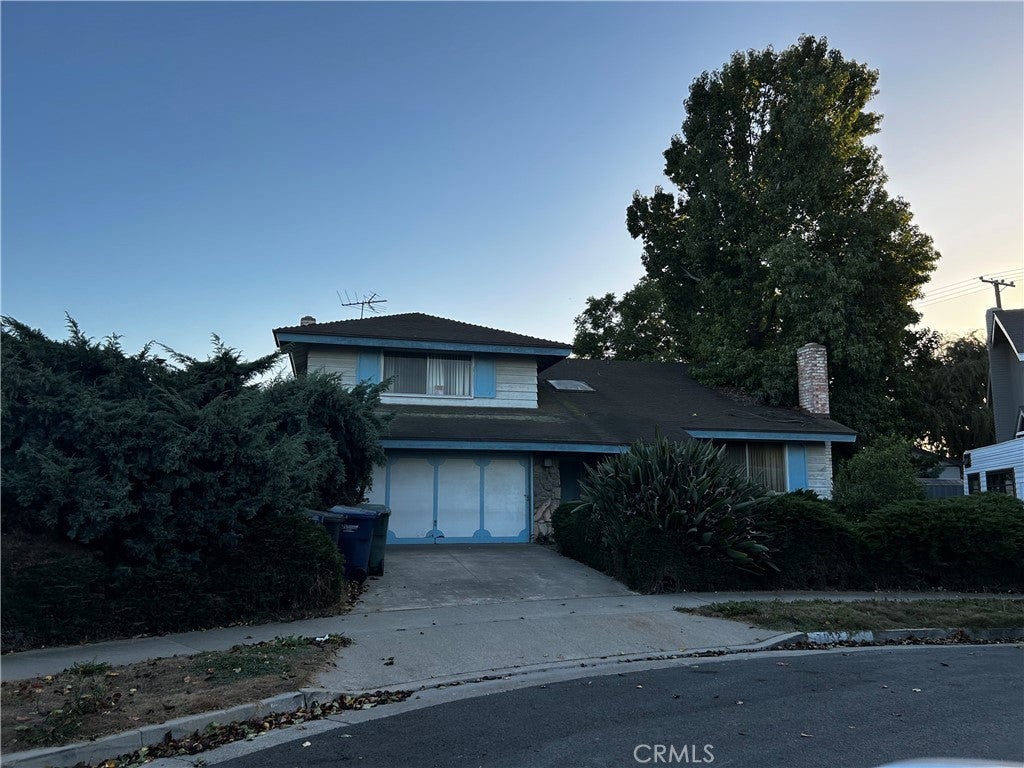$1,298,000 - 6322 Freeborn Drive, Huntington Beach
- 4Beds
- 3Baths
- 1,951SQ. Feet
- 0.14Acres
Huntington Beach Home Sale
Nestled in the heart of Huntington Beach, this charming ranch offers a rare opportunity to own a home that has been cherished by one family for five and a half decades. Boasting a single-story layout with 4 bedrooms and 3 bathrooms, this property is tailor-made for multi-generational living. The large, living room exudes warmth with its fireplace featuring a marble surround, recessed lighting and cathedral ceilings. The adjacent kitchen offers abundant cabinetry, huge bay window and a tiled peninsula. The kitchen seamlessly opens to a casual dining area with views of the backyard. For those special occasions, the formal dining room offers a touch of sophistication with its beautiful, custom ceiling setting the stage for memorable meals. A distinctive feature of this home is the versatile addition, which can serve as a family room, in-law unit or potential stand-alone rental with an ensuite bathroom, walk-in closet and step-down wet bar. Overlooking the serene backyard and boasting private access to the covered deck, the primary suite is a wonderful retreat. This space features a generously sized room with a built-in armoire, cedar-lined closets, and an updated bathroom. A perfect work from home space can be found in bedroom three, which displays beautiful wood cabinets and desks. The backyard will feel like your own private oasis with lush landscaping, grass area, fire-pit surrounded by arched seating, an orange tree, and a rock garden. An outdoor buffet near the covered patio provides the perfect setting for entertaining friends and family, while a convenient shed offers added storage space. A two-car garage with a paver-covered driveway allows for two more parking spaces. At the end of this quiet street sits a wonderful park with play equipment, mature trees and grass.
Sales Agent

- Sam Smith Team
- Beach Cities Real Estate
- Phone: 949-482-1313
- Cell: 949-482-1313
- Contact Agent Now
Amenities
- UtilitiesElectricity Connected, Sewer Connected, Water Connected
- Parking Spaces4
- ParkingDoor-Multi, Driveway Up Slope From Street, Garage Faces Front, Garage
- # of Garages2
- GaragesDoor-Multi, Driveway Up Slope From Street, Garage Faces Front, Garage
- ViewNeighborhood
- PoolNone
- SecurityCarbon Monoxide Detector(s), Smoke Detector(s), Prewired
School Information
- DistrictHuntington Beach Union High
Essential Information
- MLS® #PW24040328
- Price$1,298,000
- Bedrooms4
- Bathrooms3.00
- Full Baths1
- Square Footage1,951
- Acres0.14
- Year Built1969
- TypeResidential
- Sub-TypeSingle Family Residence
- StyleRanch
- StatusClosed
- Listing AgentKendra Miller
- Listing OfficeKeller Williams Coastal Prop.
Exterior
- ExteriorStucco, Wood Siding
- Lot DescriptionBack Yard, Front Yard, Lawn, Landscaped, Near Park, Sprinkler System, Garden
- WindowsDouble Pane Windows, Plantation Shutters, Bay Window(s), French/Mullioned
- RoofComposition
- ConstructionStucco, Wood Siding
- FoundationSlab
Additional Information
- Date ListedFebruary 17th, 2024
- Days on Market5
- Short SaleN
- RE / Bank OwnedN
Community Information
- Address6322 Freeborn Drive
- Area15 - West Huntington Beach
- SubdivisionHuntington West (HWST)
- CityHuntington Beach
- CountyOrange
- Zip Code92647
Interior
- InteriorCarpet, Laminate, Tile, Wood
- Interior FeaturesBuilt-in Features, Cathedral Ceiling(s), High Ceilings, Recessed Lighting, Wired for Sound, Bedroom on Main Level, Main Level Primary, Multiple Primary Suites, Primary Suite, Walk-In Closet(s), Coffered Ceiling(s), In-Law Floorplan, Wet Bar
- AppliancesDishwasher, Microwave, Water To Refrigerator, Electric Range, Free-Standing Range
- HeatingCentral
- CoolingWall/Window Unit(s), Attic Fan
- FireplaceYes
- FireplacesGas, Living Room
- # of Stories1
- StoriesOne
Price Change History for 6322 Freeborn Drive, Huntington Beach, (MLS® #PW24040328)
| Date | Details | Price | Change |
|---|---|---|---|
| Closed | – | – | |
| Pending | – | – | |
| Active Under Contract (from Active) | – | – |
Similar Type Properties to PW24040328, 6322 Freeborn Drive, Huntington Beach
Back to ResultsHuntington Beach 7102 Ford Drive
Huntington Beach 761 Seadrift Dr.
Huntington Beach 6432 Meadow Crest Drive
Huntington Beach 7032 Starlight Circle
Similar Neighborhoods to "" in Huntington Beach, California
Back to ResultsHuntington West (hwst)
- City:
- Huntington Beach
- Price Range:
- $185,000 - $1,399,000
- Current Listings:
- 9
- HOA Dues:
- $136
- Average Price per Square Foot:
- $508
Prestige (17) Tr 6181 (pres6)
- City:
- Huntington Beach
- Price Range:
- $1,025,000 - $1,765,000
- Current Listings:
- 27
- HOA Dues:
- $0
- Average Price per Square Foot:
- $655
Based on information from California Regional Multiple Listing Service, Inc. as of May 5th, 2024 at 11:55pm PDT. This information is for your personal, non-commercial use and may not be used for any purpose other than to identify prospective properties you may be interested in purchasing. Display of MLS data is usually deemed reliable but is NOT guaranteed accurate by the MLS. Buyers are responsible for verifying the accuracy of all information and should investigate the data themselves or retain appropriate professionals. Information from sources other than the Listing Agent may have been included in the MLS data. Unless otherwise specified in writing, Broker/Agent has not and will not verify any information obtained from other sources. The Broker/Agent providing the information contained herein may or may not have been the Listing and/or Selling Agent.

