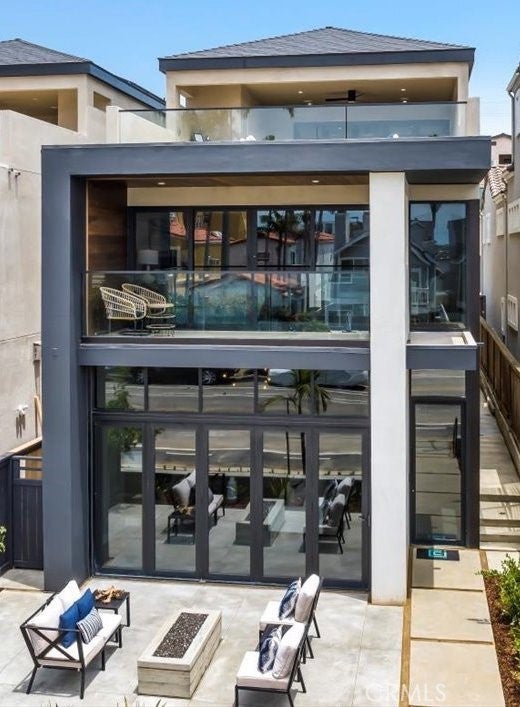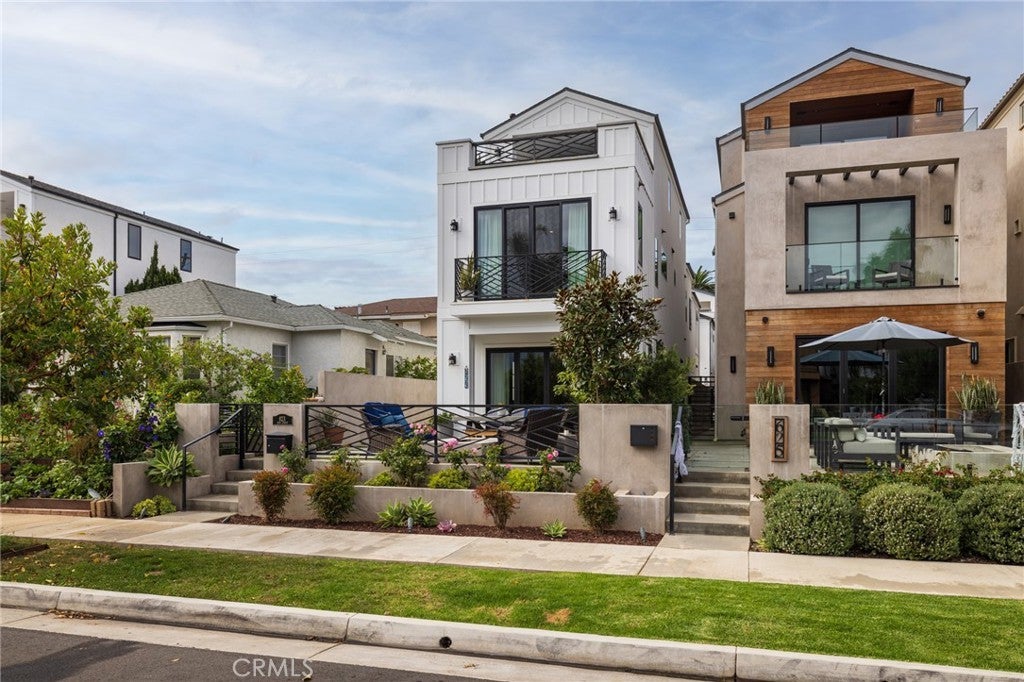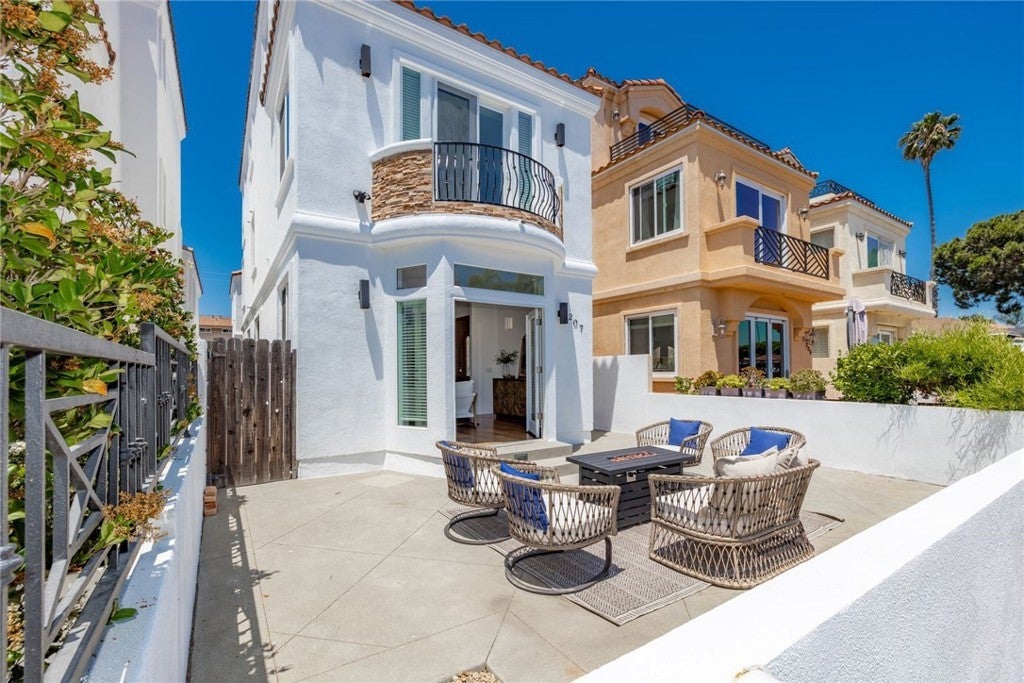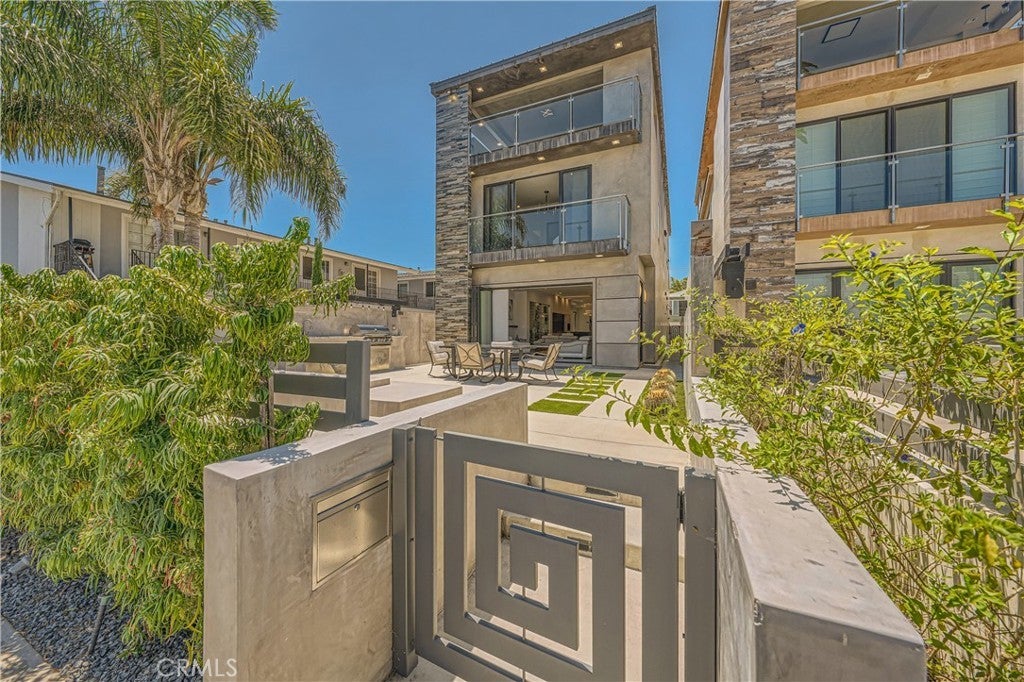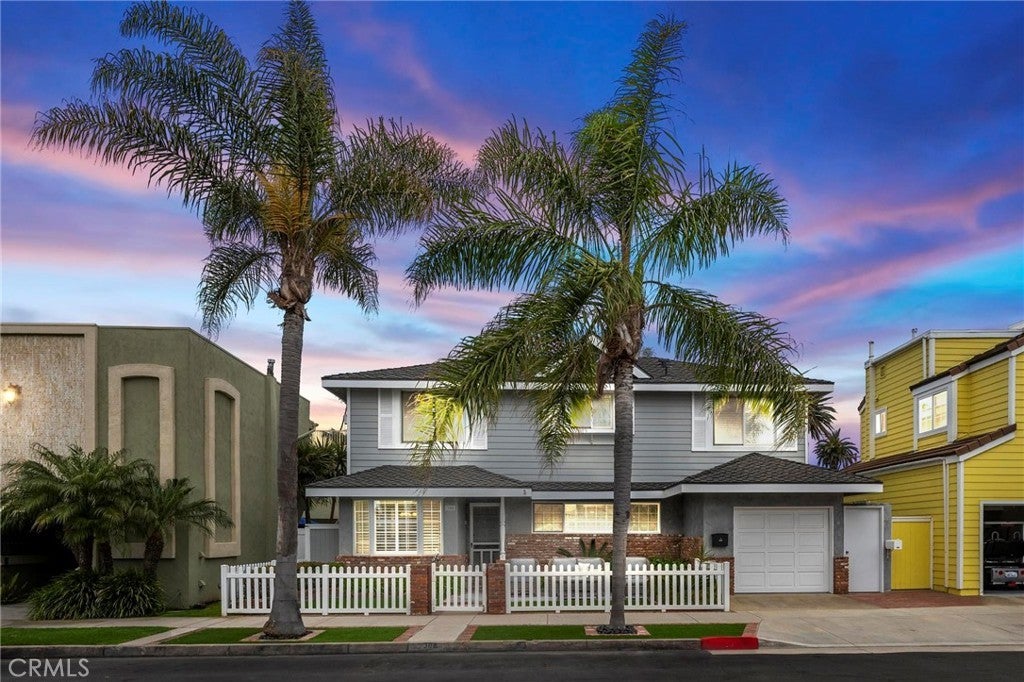$2,600,000 - 809 Delaware Street, Huntington Beach
- 4Beds
- 5Baths
- 3,237SQ. Feet
- 0.07Acres
Huntington Beach Home Sale
TESORO BUILDERS Presents another NEW CONSTRUCTION Single-Family Custom home. LOCATED in DOWNTOWN HB, this property offers Beach-style LUXURY LIVING. Boasting breathtaking VIEWS of the CITY and MOUNTAINS, residents can savor the beauty of their surroundings, while being approximately 1-MILE from the OCEAN, DOWNTOWN, and the Iconic HUNTINGTON BEACH PIER. Thoughtfully crafted to provide an unparalleled living experience. Perfectly designed to accommodate comfort and style while providing ample space for both PRIVACY and ENTERTAINMENT. All 4 PERMITTED BEDROOMS are EN-SUITE, including a SECONDARY PRIMARY or ENTERTAINMENT SPACE ensuring flexibility and versatility to suit various lifestyle needs. A host of exquisite other features include an ELEVATOR for convenient access to each floor and a DOWNSTAIRS OFFICE with an additional EXTERIOR ENTRANCE. The LIVING ROOM opens to the FRONT PATIO area, which features a built-in gas FIRE PIT, creating an inviting space for relaxation and social gatherings. Every corner of this home exudes LUXURY from the CUSTOM LIGHTING, CUSTOM CABINETS, and FLOATING STAIRS to high CEILINGS & WINDOWS. Other sought-after details include a high-efficiency HVAC system, CEILING FANS, and SMART HOME TECHNOLOGY. In addition, there are 10 SOLAR PANELS, an ELECTRIC VEHICLE CHARGER, and ENERGY STAR SMART APPLIANCES which further enhance SUSTAINABILITY, convenience, and an ECO-FRIENDLY living experience. In addition to the impressive array of standard features delivered, some additional OPTIONS and UPGRADES are available to tailor this home to your distinct taste & preferences. Choose to add a bath/shower combo to the First Floor Powder Room, Elevate your OUTDOOR LIVING with a built-in BBQ on the front patio, and Complete the Primary Suite with a CUSTOM CLOSET DESIGN. The 3rd floor offers the opportunity to customize the front deck with an OUTDOOR CUSTOM KITCHEN, PATIO HEATER, and FIRE TABLE, and for those seeking the pinnacle of relaxation, a SPA and SAUNA option is available for the back deck. Let's not forget the 2-car attached Garage with an extra-large driveway, unbeatable HB location, impeccable design, and a wide range of luxury features. This NEW CONSTRUCTION single-family home represents a real opportunity to embrace the coastal dream and indulge in a luxurious beach lifestyle on the SoCal Coast. (note some photos and/or videos may be of the sister property pending at 807)
Sales Agent

- Sam Smith Team
- Beach Cities Real Estate
- Phone: 949-482-1313
- Cell: 949-482-1313
- Contact Agent Now
Amenities
- UtilitiesElectricity Connected, Natural Gas Connected, Sewer Connected, Water Connected
- Parking Spaces4
- ParkingDirect Access, Door-Single, Driveway, Garage, Garage Door Opener, Garage Faces Rear
- # of Garages2
- GaragesDirect Access, Door-Single, Driveway, Garage, Garage Door Opener, Garage Faces Rear
- ViewCity Lights, Mountain(s), Neighborhood, Panoramic
- PoolNone
- SecurityCarbon Monoxide Detector(s), Fire Detection System, Fire Sprinkler System, Smoke Detector(s)
School Information
- DistrictHuntington Beach Union High
Essential Information
- MLS® #PW23180138
- Price$2,600,000
- Bedrooms4
- Bathrooms5.00
- Full Baths4
- Half Baths1
- Square Footage3,237
- Acres0.07
- Year Built2023
- TypeResidential
- Sub-TypeSingle Family Residence
- StyleModern, Other
- StatusClosed
- Listing AgentGrace Parris
- Listing OfficeKeller Williams Coastal Prop.
Exterior
- Lot DescriptionSprinklers Timer, Sprinkler System
Additional Information
- Date ListedSeptember 27th, 2023
- Days on Market47
- Short SaleN
- RE / Bank OwnedN
Community Information
- Address809 Delaware Street
- Area15 - West Huntington Beach
- SubdivisionDowntown Area (DOWN)
- CityHuntington Beach
- CountyOrange
- Zip Code92648
Interior
- InteriorConcrete, Tile, Wood
- Interior FeaturesBuilt-in Features, Balcony, Ceiling Fan(s), Elevator, High Ceilings, Open Floorplan, Partially Furnished, Quartz Counters, Recessed Lighting, Wired for Sound, Multiple Primary Suites, Primary Suite, Walk-In Pantry, Walk-In Closet(s)
- Appliances6 Burner Stove, Dishwasher, ENERGY STAR Qualified Appliances, ENERGY STAR Qualified Water Heater, Disposal, Gas Oven, Gas Range, High Efficiency Water Heater, Microwave, Refrigerator, Range Hood, Water Heater
- HeatingCentral, ENERGY STAR Qualified Equipment, Fireplace(s), High Efficiency
- CoolingCentral Air, ENERGY STAR Qualified Equipment, High Efficiency
- FireplaceYes
- FireplacesLiving Room, Primary Bedroom
- # of Stories3
- StoriesThree Or More
Price Change History for 809 Delaware Street, Huntington Beach, (MLS® #PW23180138)
| Date | Details | Price | Change |
|---|---|---|---|
| Closed | – | – | |
| Pending (from Active) | – | – | |
| Price Reduced (from $2,750,000) | $2,600,000 | $150,000 (5.45%) |
Similar Type Properties to PW23180138, 809 Delaware Street, Huntington Beach
Back to ResultsHuntington Beach 623 13th Street
Huntington Beach 207 Chicago Avenue
Huntington Beach 413 California Street
Huntington Beach 308 10th Street
Similar Neighborhoods to "" in Huntington Beach, California
Back to ResultsDowntown Area (down)
- City:
- Huntington Beach
- Price Range:
- $1,050,000 - $6,870,000
- Current Listings:
- 70
- HOA Dues:
- $34
- Average Price per Square Foot:
- $920
Based on information from California Regional Multiple Listing Service, Inc. as of May 18th, 2024 at 7:45am PDT. This information is for your personal, non-commercial use and may not be used for any purpose other than to identify prospective properties you may be interested in purchasing. Display of MLS data is usually deemed reliable but is NOT guaranteed accurate by the MLS. Buyers are responsible for verifying the accuracy of all information and should investigate the data themselves or retain appropriate professionals. Information from sources other than the Listing Agent may have been included in the MLS data. Unless otherwise specified in writing, Broker/Agent has not and will not verify any information obtained from other sources. The Broker/Agent providing the information contained herein may or may not have been the Listing and/or Selling Agent.

