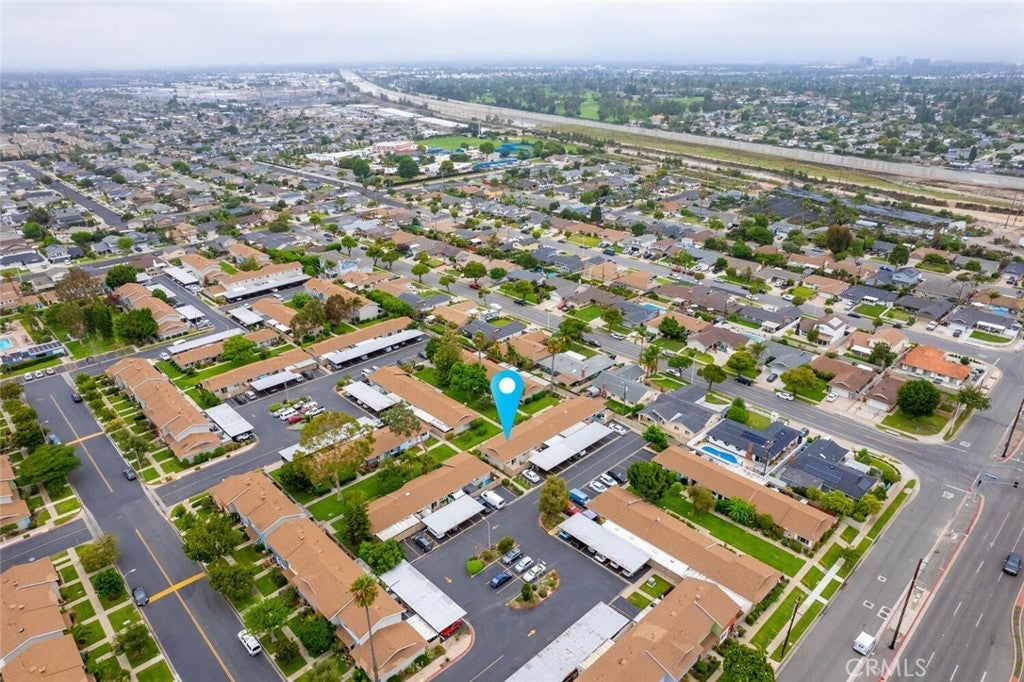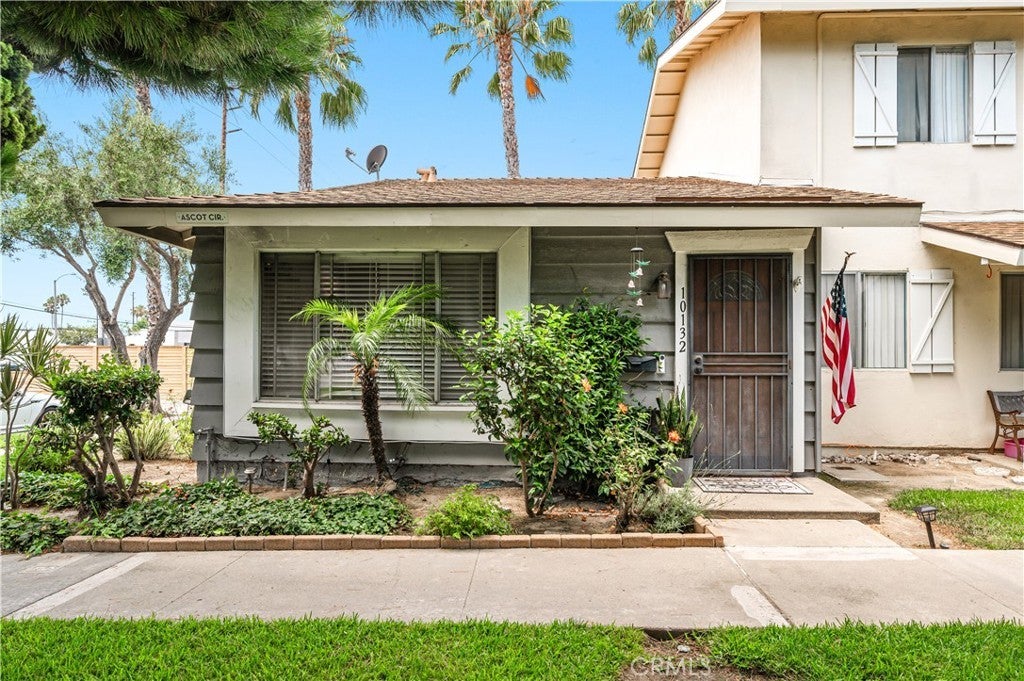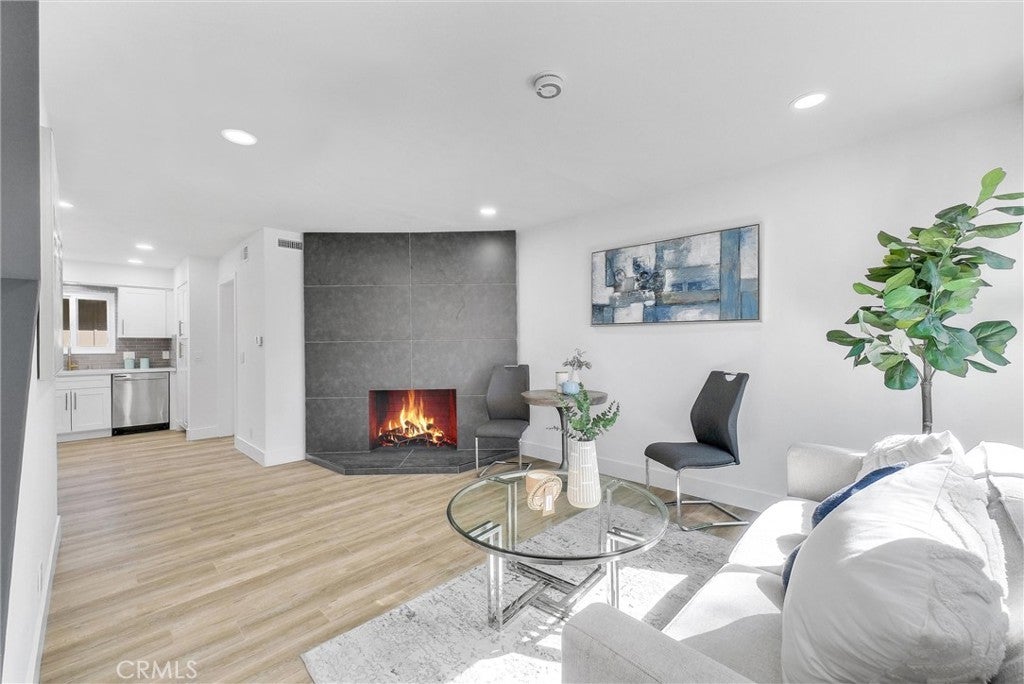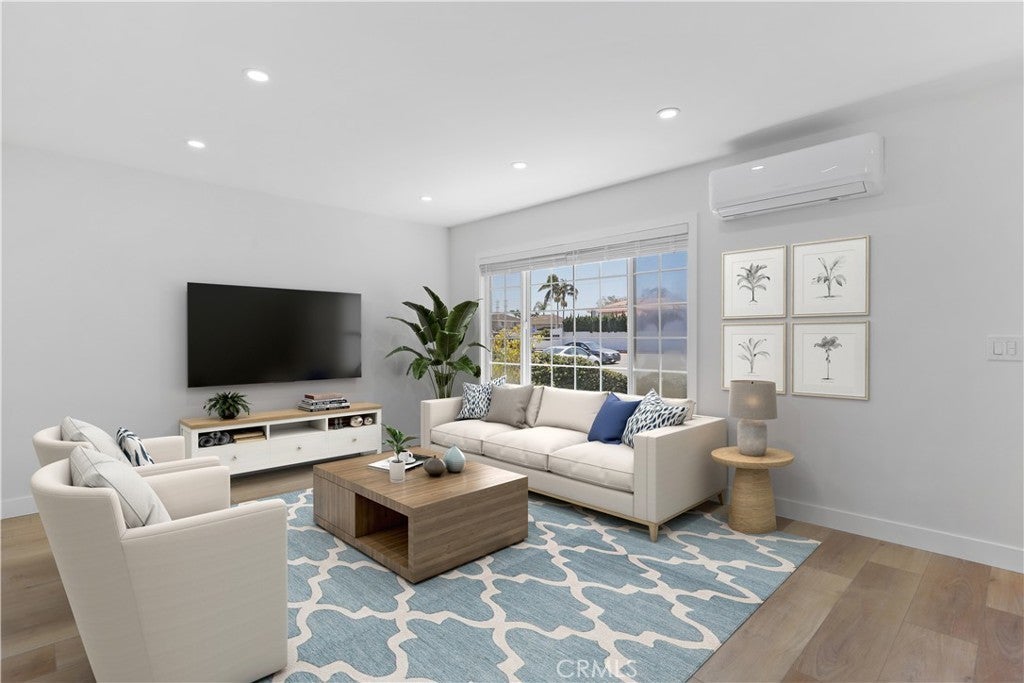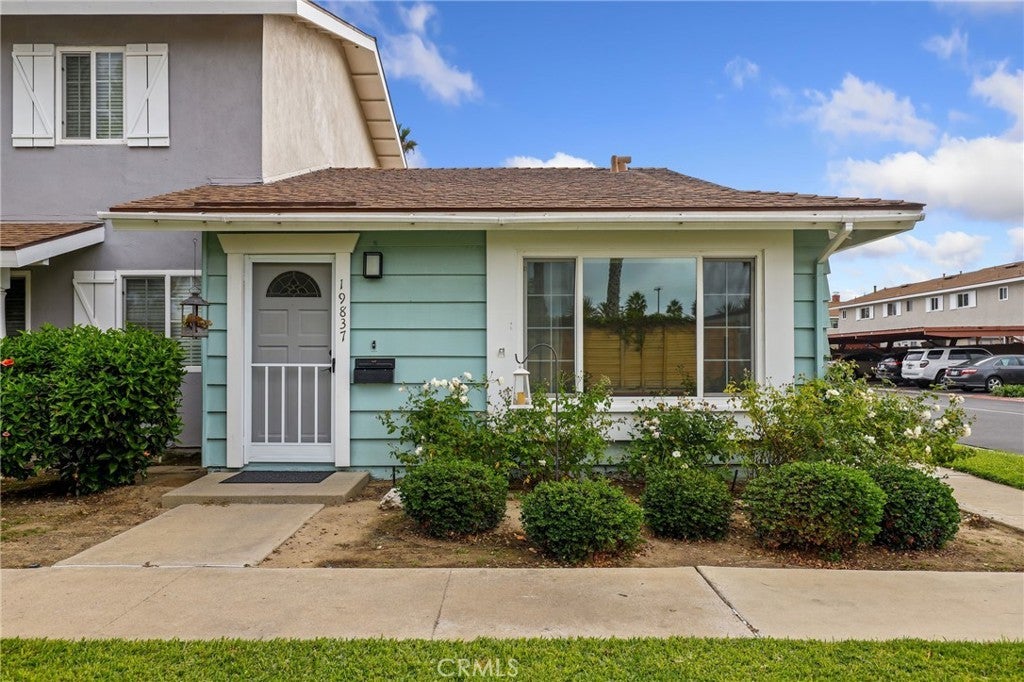$599,999 - 10219 Ascot Circle, Huntington Beach
- 2Beds
- 1Baths
- 790SQ. Feet
- 0.03Acres
Huntington Beach Home Sale
Welcome home to Surf City! Huntington Bay truly is a hidden gem, just a few minutes to the sandy beach. Beautiful, rare on the market SINGLE STORY 2-bedroom 1 bath home. This property is an end unit and has a huge 30ft patio great for entertaining. One assigned covered parking space directly behind the patio gate. Large primary bedroom with a walk-in closet. This community has ample additional guest parking spaces, a great swimming pool & community club house available to rent for parties etc. The home is in an Award-winning school district and the beach is only a few miles away. Super easy access to the river trail for a safe bike ride to the beach. Walking distance to Starbucks, Whole Foods Market, Stater Brothers, and many local restaurants.
Sales Agent

- Sam Smith Team
- Beach Cities Real Estate
- Phone: 949-482-1313
- Cell: 949-482-1313
- Contact Agent Now
Amenities
- AmenitiesClubhouse, Barbecue, Pool
- UtilitiesElectricity Connected, Natural Gas Connected, Sewer Connected, Water Connected
- ParkingCarport, Permit Required
- GaragesCarport, Permit Required
- ViewNone
- Has PoolYes
- PoolAssociation
- SecurityCarbon Monoxide Detector(s), Smoke Detector(s)
School Information
- DistrictHuntington Beach Union High
- ElementaryOther
- MiddleTalbert
- HighEdison
Essential Information
- MLS® #PW23166722
- Price$599,999
- Bedrooms2
- Bathrooms1.00
- Full Baths1
- Square Footage790
- Acres0.03
- Year Built1966
- TypeResidential
- Sub-TypeSingle Family Residence
- StatusClosed
- Listing AgentSarah Martin
- Listing OfficeFirst Team Real Estate
Exterior
- ExteriorStucco
- Exterior FeaturesLighting
- Lot DescriptionBack Yard, Walkstreet
- RoofComposition
- ConstructionStucco
- FoundationConcrete Perimeter
Additional Information
- Date ListedSeptember 6th, 2023
- Days on Market35
- Short SaleN
- RE / Bank OwnedN
Community Information
- Address10219 Ascot Circle
- Area14 - South Huntington Beach
- SubdivisionHuntington Bay (HBAY)
- CityHuntington Beach
- CountyOrange
- Zip Code92646
Interior
- InteriorCarpet, Tile
- Interior FeaturesCeiling Fan(s), All Bedrooms Down, Bedroom on Main Level, Main Level Primary, Primary Suite, Walk-In Closet(s)
- AppliancesElectric Range, Water Heater
- HeatingBaseboard, Wall Furnace
- CoolingNone
- FireplaceYes
- FireplacesNone
- # of Stories1
- StoriesOne
Price Change History for 10219 Ascot Circle, Huntington Beach, (MLS® #PW23166722)
| Date | Details | Price | Change |
|---|---|---|---|
| Closed | – | – | |
| Pending (from Active) | – | – | |
| Price Reduced (from $639,000) | $599,999 | $39,001 (6.10%) |
Similar Type Properties to PW23166722, 10219 Ascot Circle, Huntington Beach
Back to ResultsHuntington Beach 10132 Ascot Circle
Huntington Beach 19895 Vermont Lane
Huntington Beach 10178 Ascot Circle
Huntington Beach 19837 Margate Lane
Similar Neighborhoods to "" in Huntington Beach, California
Back to ResultsHuntington Bay (hbay)
- City:
- Huntington Beach
- Price Range:
- $470,000 - $709,000
- Current Listings:
- 17
- HOA Dues:
- $309
- Average Price per Square Foot:
- $758
Based on information from California Regional Multiple Listing Service, Inc. as of May 19th, 2024 at 11:25am PDT. This information is for your personal, non-commercial use and may not be used for any purpose other than to identify prospective properties you may be interested in purchasing. Display of MLS data is usually deemed reliable but is NOT guaranteed accurate by the MLS. Buyers are responsible for verifying the accuracy of all information and should investigate the data themselves or retain appropriate professionals. Information from sources other than the Listing Agent may have been included in the MLS data. Unless otherwise specified in writing, Broker/Agent has not and will not verify any information obtained from other sources. The Broker/Agent providing the information contained herein may or may not have been the Listing and/or Selling Agent.

