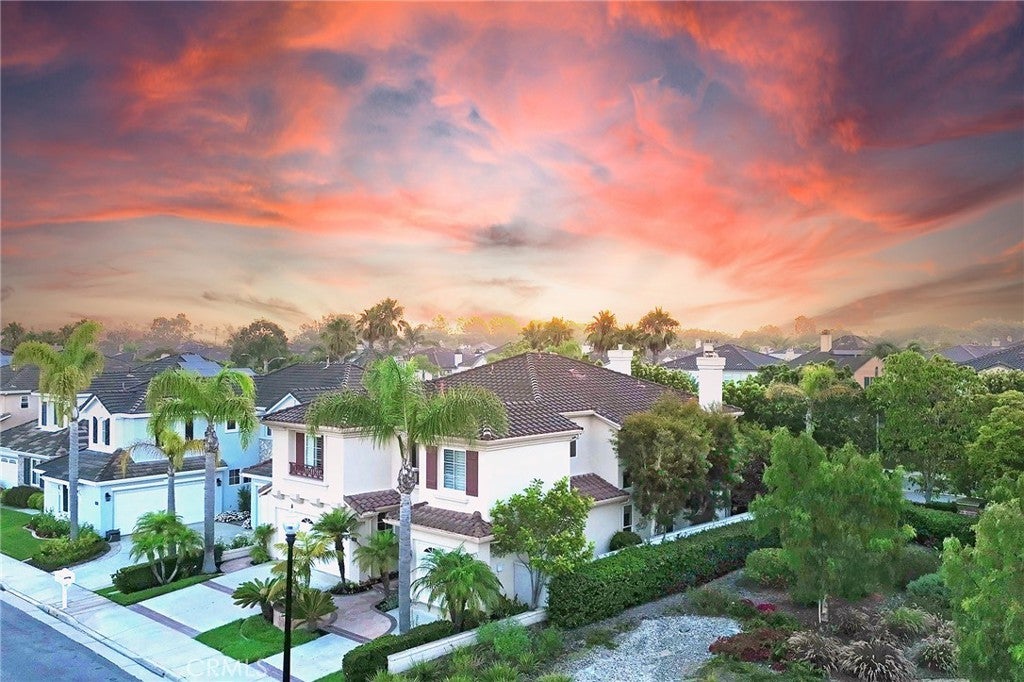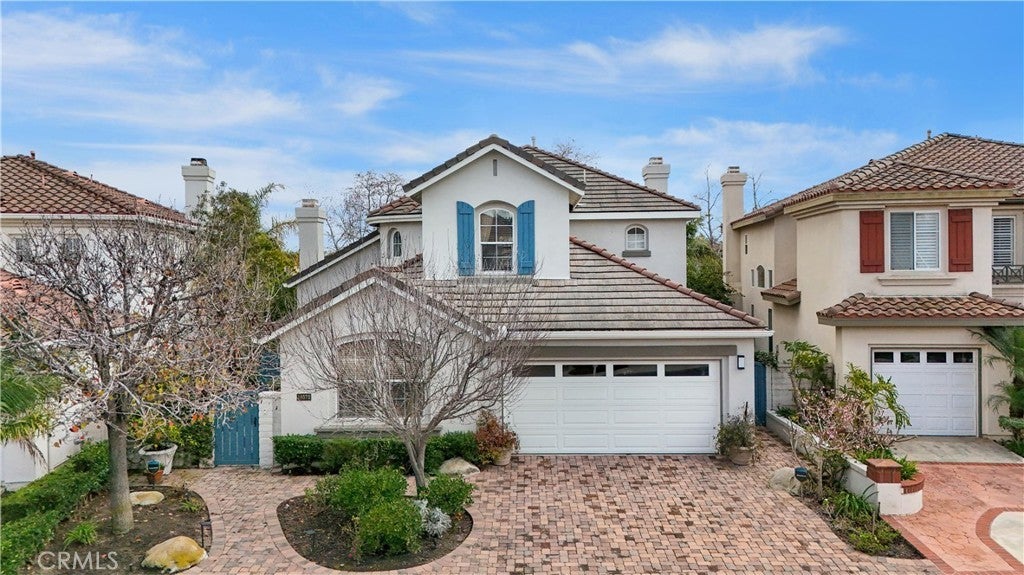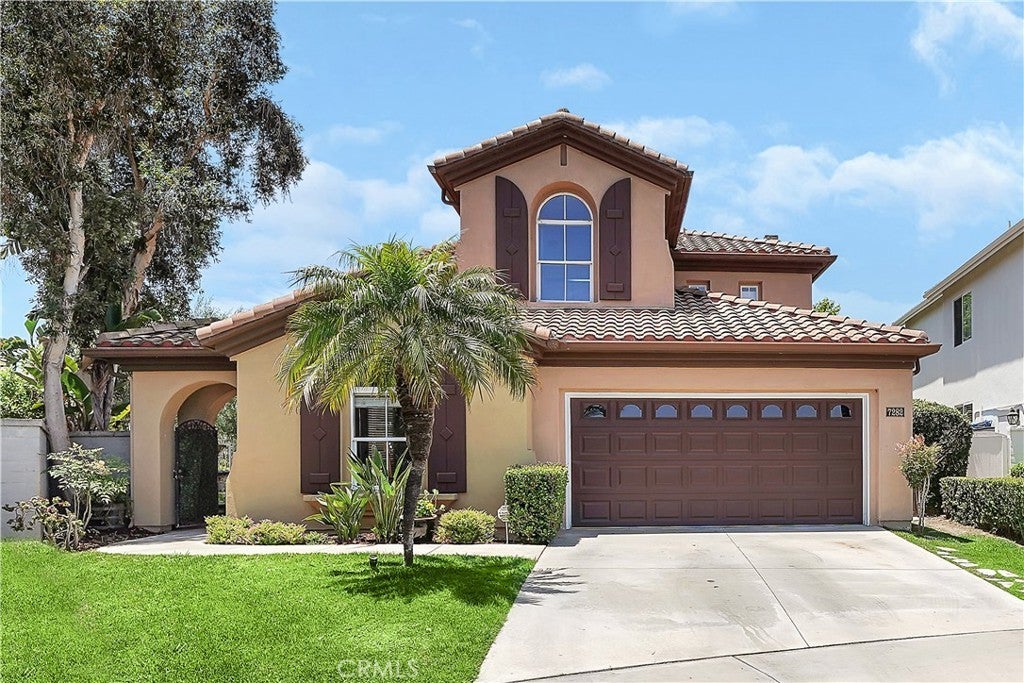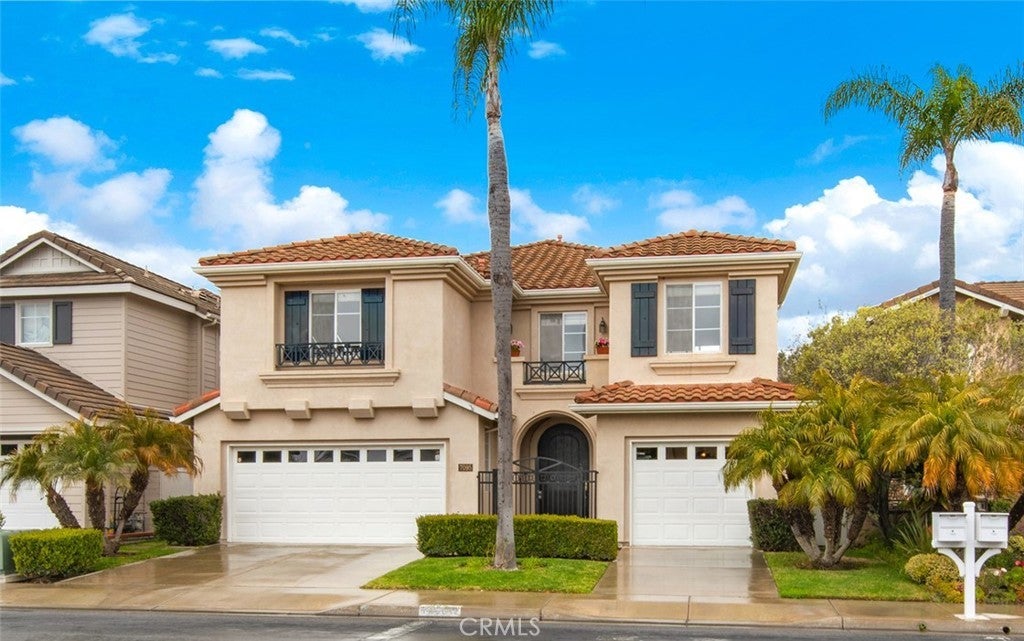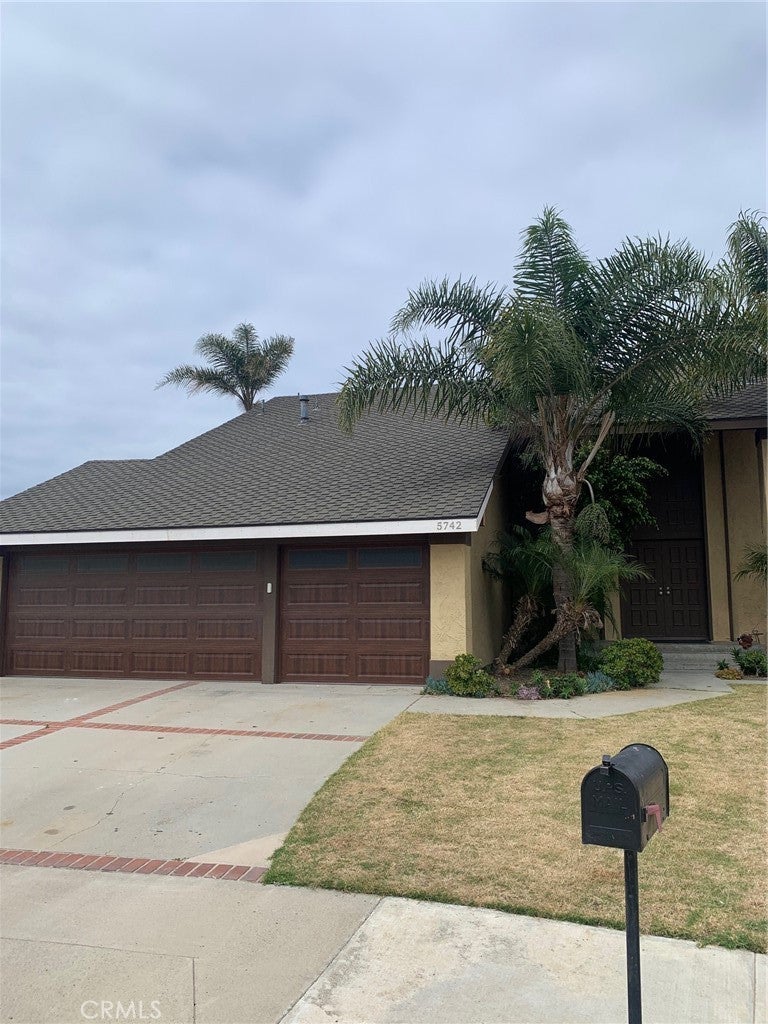$1,878,888 - 7338 Sherwood Drive, Huntington Beach
- 5Beds
- 3Baths
- 2,957SQ. Feet
- 0.11Acres
Huntington Beach Home Sale
Check out this beautiful home. This is one of the largest plans) 5Bed/3Bath/3 Car garage home in the Seagate Community at Huntington Seacliff, (Residence 3/Model-F). Only minutes by car or a short bike ride to everything Huntington Beach has to offer. Beaches, Parks, Shopping, Downtown, and Great Schools! Contemporary Spanish-style architecture includes a stone tile front entry, a large arched doorway that opens to high ceilings, and a beautiful wooden spiral staircase. Tile flooring and beautiful wood laminate throughout both levels. Both garages are attached at the front entry. There is one bedroom downstairs with an adjacent 3/4 bath adjacent. The spacious living room with high ceilings opens to the formal dining room. It has six windows and loads of beaming natural light. The living room leads to a Spacious family room and kitchen with lots of windows and a door leading to the rear patio and yard. The Family room is both cozy and bright with many windows and boasts a gas fireplace. The eat-in kitchen has a walk-in pantry and an Island with lots of storage. The large window over the sink looks out to the private landscaped backyard. The backyard is great for entertaining and has a covered patio. area, large stone pavers, stucco planters, mature shrubs & trees along with a fountain for easy maintenance. Walk up the dramatic curved staircase to the four bedrooms and the bonus area or opened loft & and balcony overlooking the living room. The first guest room is to the left of the staircase with big windows and access to the landing. The 2nd and 3rd bedrooms share a 'jack n jill' bathroom and are both comparable in size. The 2nd-floor laundry room has generous storage and a utility sink. Just outside the main bedroom and ensuite is a large bonus area (open loft) big enough for an office or extra guest space. The main suite is huge and private at the rear of the home. It has vaulted tray ceilings with a ceiling fan, a wall of windows with a view to the backyard with abundant natural light, a corner fireplace, and a large ensuite bath area with a large soaker tub, walk-in tile shower, two separate vanities, two walk-in closets, and a separate toilet room. Seagate at Huntington Seacliff includes the beautiful John Baca Park with walking trails, sports fields, and a playground. Close to beaches, downtown, GW sports complex & central park!!
Sales Agent

- Sam Smith Team
- Beach Cities Real Estate
- Phone: 949-482-1313
- Cell: 949-482-1313
- Contact Agent Now
Amenities
- AmenitiesPicnic Area
- UtilitiesCable Connected, Electricity Connected, Natural Gas Connected, Phone Connected, Sewer Connected, Water Connected
- Parking Spaces6
- ParkingConcrete, Door-Multi, Direct Access, Driveway, Garage Faces Front, Garage, Garage Door Opener
- # of Garages3
- GaragesConcrete, Door-Multi, Direct Access, Driveway, Garage Faces Front, Garage, Garage Door Opener
- ViewPark/Greenbelt, Neighborhood
- PoolNone
- SecurityCarbon Monoxide Detector(s), Smoke Detector(s)
School Information
- DistrictHuntington Beach Union High
- ElementarySeacliff
- HighHuntington Beach
Essential Information
- MLS® #PW23166516
- Price$1,878,888
- Bedrooms5
- Bathrooms3.00
- Full Baths2
- Square Footage2,957
- Acres0.11
- Year Built1997
- TypeResidential
- Sub-TypeSingle Family Residence
- StyleSpanish, Traditional
- StatusClosed
- Listing AgentDavid Delaney
- Listing OfficeColdwell Banker Realty
Exterior
- ExteriorDrywall, Concrete, Stucco
- Exterior FeaturesLighting, Rain Gutters
- Lot DescriptionBack Yard, Corner Lot, Front Yard, Sprinklers In Rear, Sprinklers In Front, Lawn, Landscaped, Sprinklers Timer, Walkstreet, Yard
- WindowsBlinds, Double Pane Windows, Screens
- RoofTile
- ConstructionDrywall, Concrete, Stucco
- FoundationSlab
Additional Information
- Date ListedSeptember 6th, 2023
- Days on Market5
- Short SaleN
- RE / Bank OwnedN
Community Information
- Address7338 Sherwood Drive
- Area15 - West Huntington Beach
- SubdivisionLyon Shores (LYSH)
- CityHuntington Beach
- CountyOrange
- Zip Code92648
Interior
- InteriorCarpet, Laminate, Tile
- Interior FeaturesBuilt-in Features, Balcony, Ceiling Fan(s), Crown Molding, Cathedral Ceiling(s), Granite Counters, High Ceilings, Open Floorplan, Pantry, Recessed Lighting, Bedroom on Main Level, Jack and Jill Bath, Loft, Walk-In Pantry, Walk-In Closet(s)
- AppliancesDouble Oven, Dishwasher, Exhaust Fan, Gas Cooktop, Disposal, Gas Oven, Microwave, Refrigerator, Dryer, Washer
- HeatingForced Air, Natural Gas
- CoolingCentral Air, Gas
- FireplaceYes
- FireplacesBlower Fan, Family Room, Gas, Primary Bedroom
- # of Stories2
- StoriesTwo
Price Change History for 7338 Sherwood Drive, Huntington Beach, (MLS® #PW23166516)
| Date | Details | Price | Change |
|---|---|---|---|
| Closed | – | – | |
| Pending | – | – | |
| Active Under Contract (from Active) | – | – |
Similar Type Properties to PW23166516, 7338 Sherwood Drive, Huntington Beach
Back to ResultsHuntington Beach 18572 Garnet Lane
Huntington Beach 7282 Bazil Circle
Huntington Beach 7095 Ashley Drive
Huntington Beach 5742 Midway Drive
Similar Neighborhoods to "" in Huntington Beach, California
Back to ResultsLyon Shores (lysh)
- City:
- Huntington Beach
- Price Range:
- $1,878,888 - $2,075,000
- Current Listings:
- 4
- HOA Dues:
- $86
- Average Price per Square Foot:
- $732
Bolsa Landmark (blan)
- City:
- Huntington Beach
- Price Range:
- $1,399,000 - $2,250,000
- Current Listings:
- 11
- HOA Dues:
- $0
- Average Price per Square Foot:
- $770
Based on information from California Regional Multiple Listing Service, Inc. as of May 16th, 2024 at 12:55am PDT. This information is for your personal, non-commercial use and may not be used for any purpose other than to identify prospective properties you may be interested in purchasing. Display of MLS data is usually deemed reliable but is NOT guaranteed accurate by the MLS. Buyers are responsible for verifying the accuracy of all information and should investigate the data themselves or retain appropriate professionals. Information from sources other than the Listing Agent may have been included in the MLS data. Unless otherwise specified in writing, Broker/Agent has not and will not verify any information obtained from other sources. The Broker/Agent providing the information contained herein may or may not have been the Listing and/or Selling Agent.

