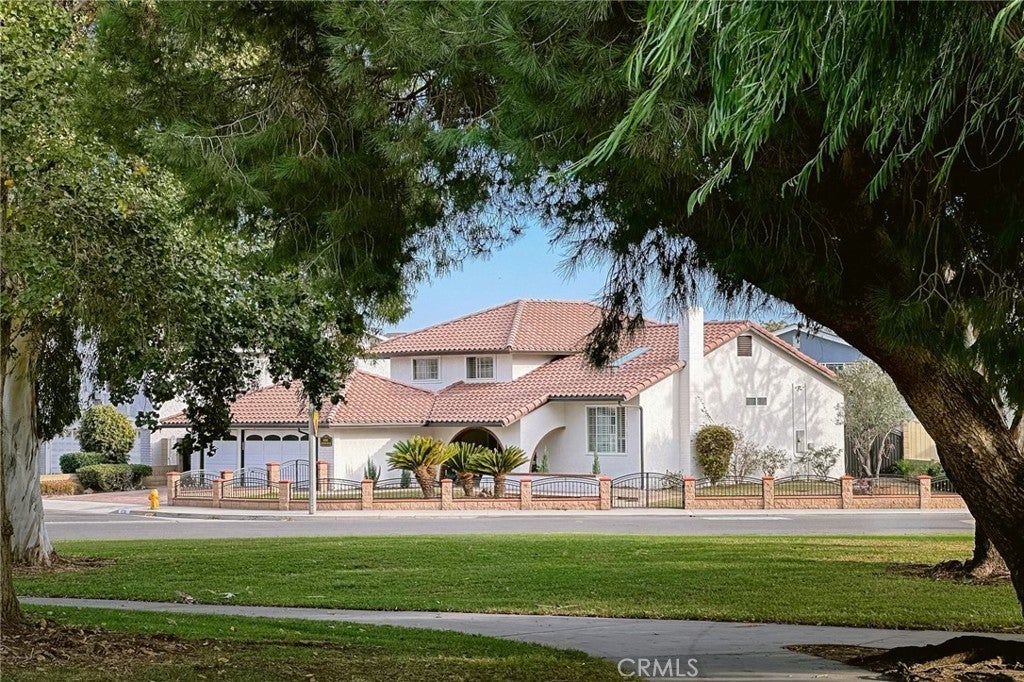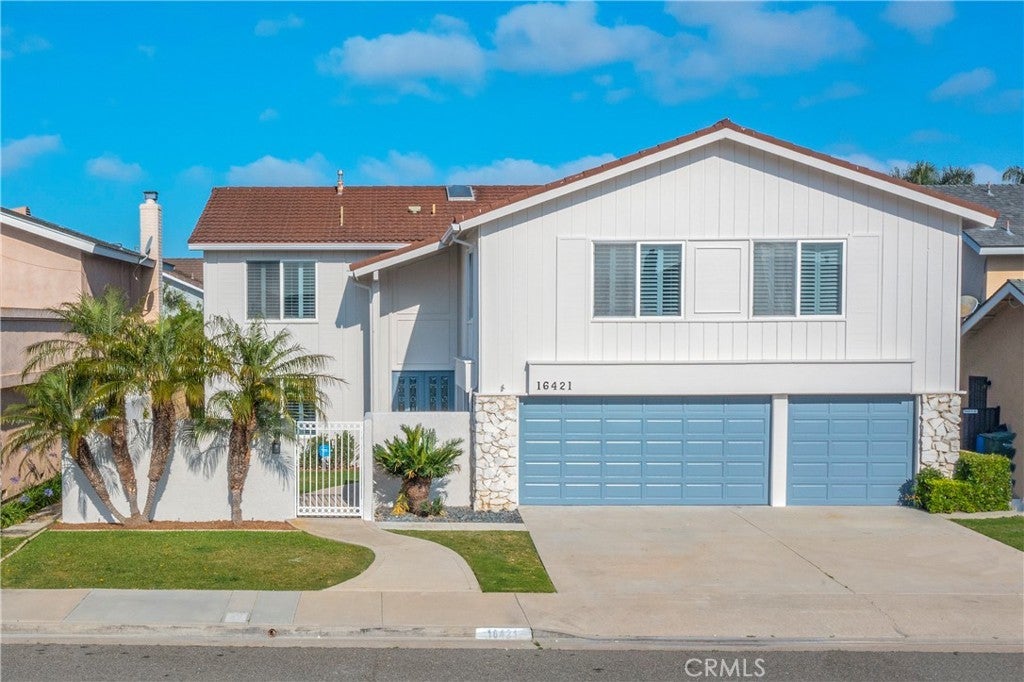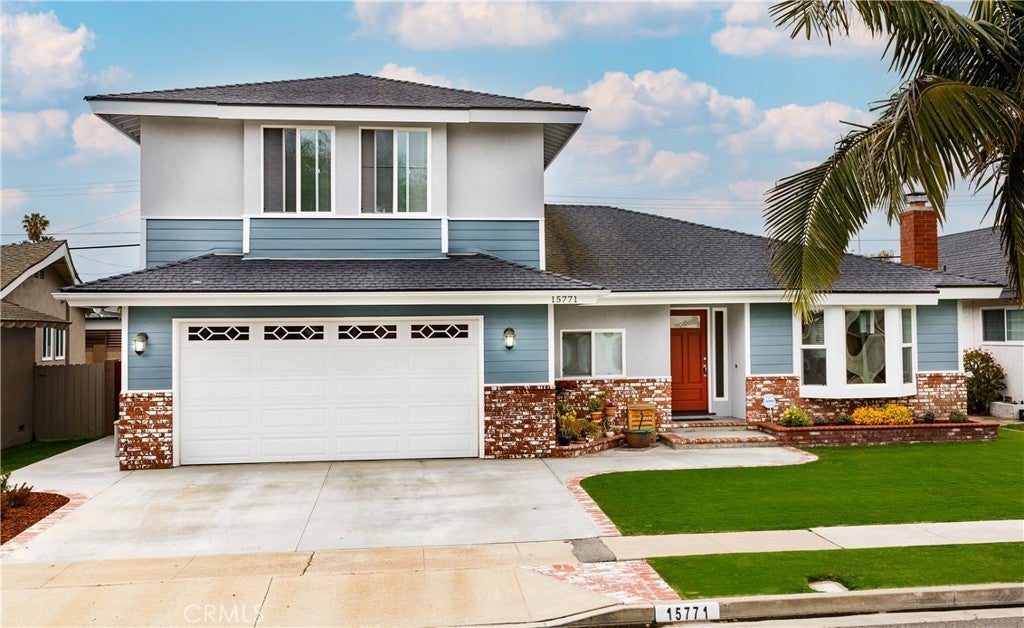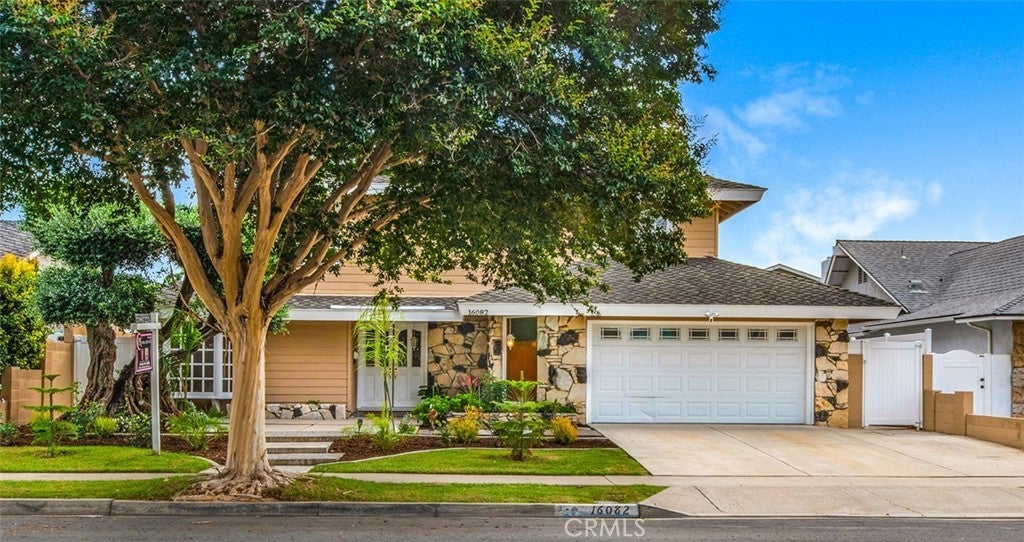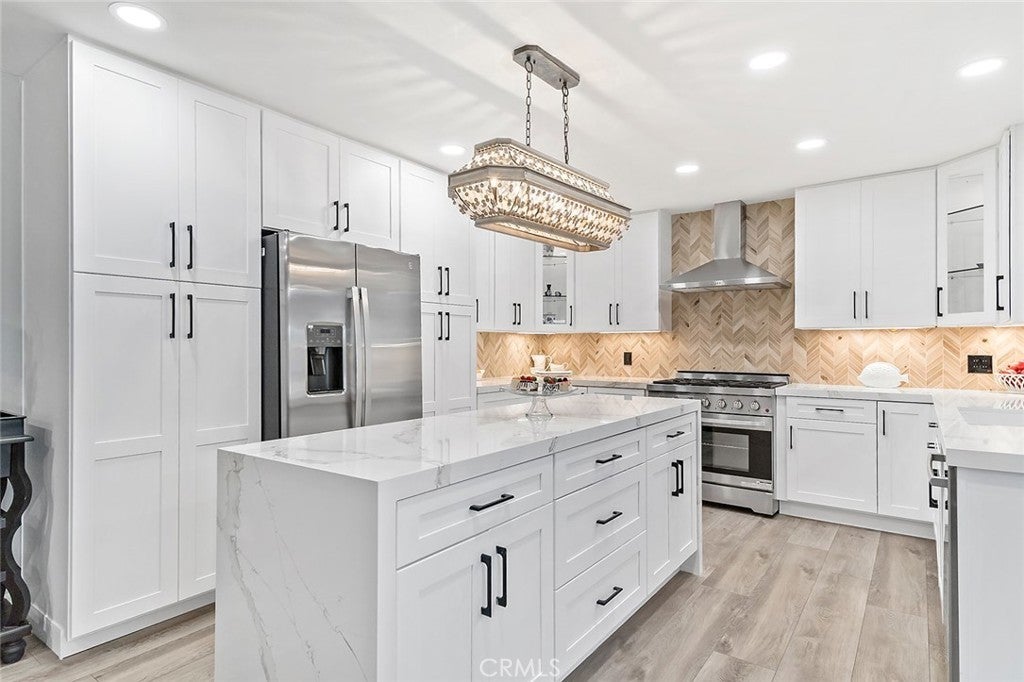$1,700,000 - 6732 Auburn Drive, Huntington Beach
- 5Beds
- 3Baths
- 2,493SQ. Feet
- 0.19Acres
Huntington Beach Home Sale
Experience living in an executive neighborhood - especially with this hidden gem with nice air quality & ocean breeze year round. Unlike any other homes you see in the area, this S&S built home has it all! From the location where it sits right across from private park - ready for morning exercise, walking your precious fur babies, BBQ/picnic party, etc..., to having a 3 cars garage with paved drive way and epoxy floor, to its unique tri-level floor plan 5beds/3baths. As you entered the double door entry, you will be welcome with bright high vaulted ceiling, yet nice and cozy living room where owner has spent over $100,000.00 to add skylight, high quality vinyl floor, plantation shutters, fresh paint throughout. There are two bedrooms and one full bath on this level which is perfect for guest and a kid's playroom. Take a couple steps down will lead you to formal dining area, looking out to a large family room with built in shelves. Here in this family room you can enjoy a good move while still able to monitor your children take a dip in the pool that has been installed with secured gate. On this same level is where you can also enjoy gourmet cooking in the beautiful kitchen with many custom built cabinets, granite countertop space and custom cut island. When you are done with all daily activities, your family can rest well in 3 bedrooms on the 3rd floor when master bedroom is spacious with custom built walk-in closet, and two other rooms can enjoy the view of a tranquilize park. This house is perfect for a growing family who wants to raise and builds endless loving memories. This unique property is tucked away in a nice and quiet neighborhood with underground utilities, yet walking distant to College View Park, College View school, short drive to Golden West College, Bella Terra, Costco, Huntington Beach Pier. There are too many great amenities to list. Come to tour this beautiful gem and claim it yours today!
Sales Agent

- Sam Smith Team
- Beach Cities Real Estate
- Phone: 949-482-1313
- Cell: 949-482-1313
- Contact Agent Now
Amenities
- UtilitiesElectricity Connected, Natural Gas Connected, Sewer Connected, Water Connected
- Parking Spaces3
- ParkingDriveway, Garage, On Street
- # of Garages3
- GaragesDriveway, Garage, On Street
- ViewCity Lights, Park/Greenbelt
- Has PoolYes
- PoolIn Ground, Private
- SecurityCarbon Monoxide Detector(s), Smoke Detector(s)
School Information
- DistrictHuntington Beach Union High
Essential Information
- MLS® #PW23125042
- Price$1,700,000
- Bedrooms5
- Bathrooms3.00
- Full Baths3
- Square Footage2,493
- Acres0.19
- Year Built1970
- TypeResidential
- Sub-TypeSingle Family Residence
- StyleContemporary
- StatusClosed
- Listing AgentLily Le
- Listing Office999 Investments, Inc
Exterior
- ExteriorBlock, Drywall, Concrete, Plaster, Stucco, Vinyl Siding
- Lot DescriptionBack Yard, Corner Lot, Front Yard, Garden, Greenbelt, Lawn, Landscaped, Paved, Street Level, Yard
- WindowsSkylight(s), Shutters
- RoofTile
- ConstructionBlock, Drywall, Concrete, Plaster, Stucco, Vinyl Siding
- FoundationCombination, Raised, Slab
Additional Information
- Date ListedJuly 12th, 2023
- Days on Market27
- ZoningR-1
- Short SaleN
- RE / Bank OwnedN
Community Information
- Address6732 Auburn Drive
- Area17 - Northwest Huntington Beach
- SubdivisionGoldenwest Estates (GEHB)
- CityHuntington Beach
- CountyOrange
- Zip Code92647
Interior
- InteriorVinyl
- Interior FeaturesBuilt-in Features, Block Walls, Ceiling Fan(s), Crown Molding, Cathedral Ceiling(s), Granite Counters, High Ceilings, In-Law Floorplan, Multiple Staircases, Recessed Lighting, Sunken Living Room, Bedroom on Main Level, Walk-In Closet(s)
- AppliancesDouble Oven, Dishwasher, Electric Cooktop, Microwave, Refrigerator
- HeatingCentral, Natural Gas
- CoolingCentral Air
- FireplaceYes
- FireplacesFamily Room, Living Room
- # of Stories2
- StoriesMulti/Split
Price Change History for 6732 Auburn Drive, Huntington Beach, (MLS® #PW23125042)
| Date | Details | Price | Change |
|---|---|---|---|
| Closed | – | – | |
| Active | – | – | |
| Price Increased (from $1,550,000) | $1,700,000 | $150,000 (9.68%) | |
| Active Under Contract (from Active) | – | – |
Similar Type Properties to PW23125042, 6732 Auburn Drive, Huntington Beach
Back to ResultsHuntington Beach 16421 Whittier Lane
Huntington Beach 15771 Wicklow Lane
Huntington Beach 16082 Hilton Lane
Huntington Beach 17892 Scotia Circle
Similar Neighborhoods to "" in Huntington Beach, California
Back to ResultsGoldenwest Estates (gehb)
- City:
- Huntington Beach
- Price Range:
- $1,119,990 - $1,700,000
- Current Listings:
- 4
- HOA Dues:
- $0
- Average Price per Square Foot:
- $695
Dutch Haven College (dhco)
- City:
- Huntington Beach
- Price Range:
- $945,250 - $1,399,000
- Current Listings:
- 4
- HOA Dues:
- $0
- Average Price per Square Foot:
- $641
Prestige (17) Tr 6181 (pres6)
- City:
- Huntington Beach
- Price Range:
- $1,025,000 - $1,765,000
- Current Listings:
- 26
- HOA Dues:
- $0
- Average Price per Square Foot:
- $673
Based on information from California Regional Multiple Listing Service, Inc. as of May 19th, 2024 at 7:25pm PDT. This information is for your personal, non-commercial use and may not be used for any purpose other than to identify prospective properties you may be interested in purchasing. Display of MLS data is usually deemed reliable but is NOT guaranteed accurate by the MLS. Buyers are responsible for verifying the accuracy of all information and should investigate the data themselves or retain appropriate professionals. Information from sources other than the Listing Agent may have been included in the MLS data. Unless otherwise specified in writing, Broker/Agent has not and will not verify any information obtained from other sources. The Broker/Agent providing the information contained herein may or may not have been the Listing and/or Selling Agent.

