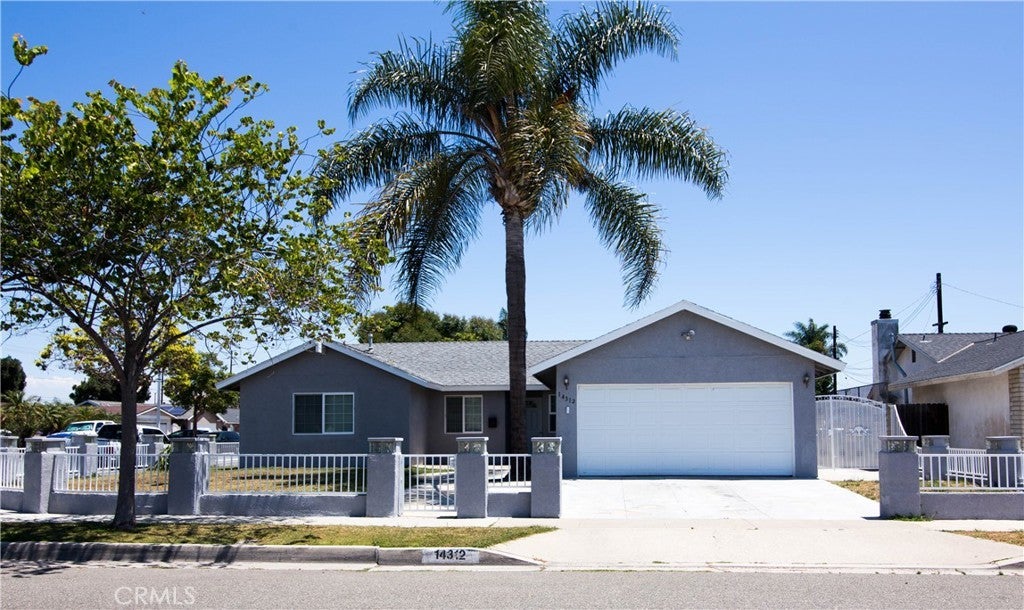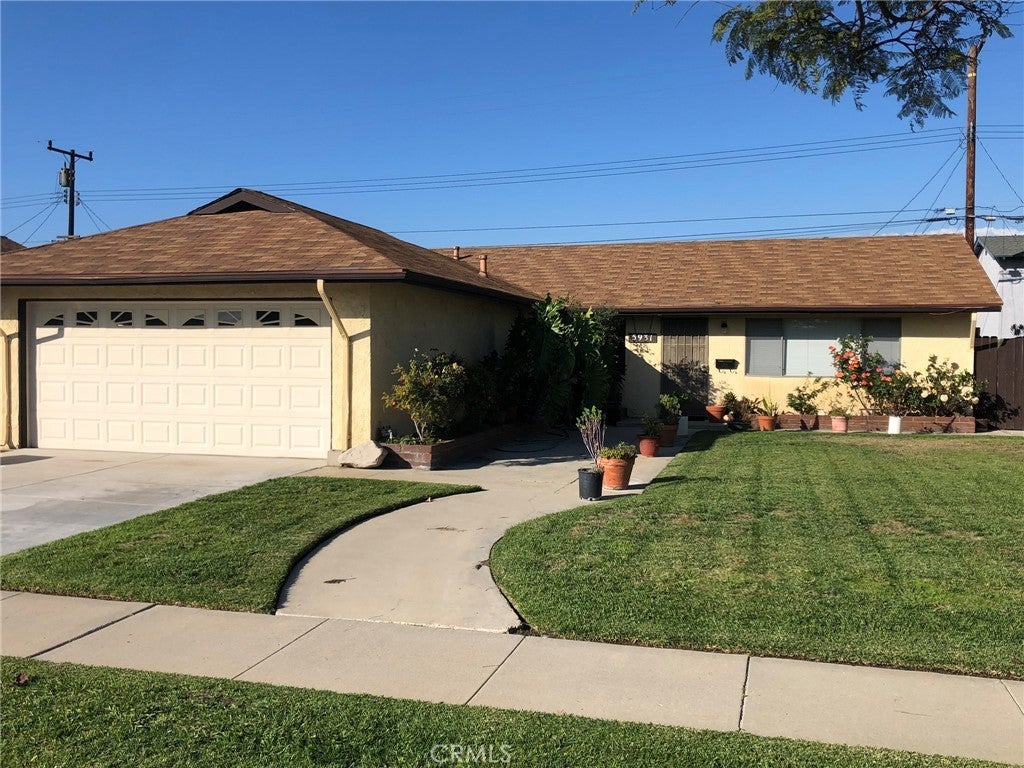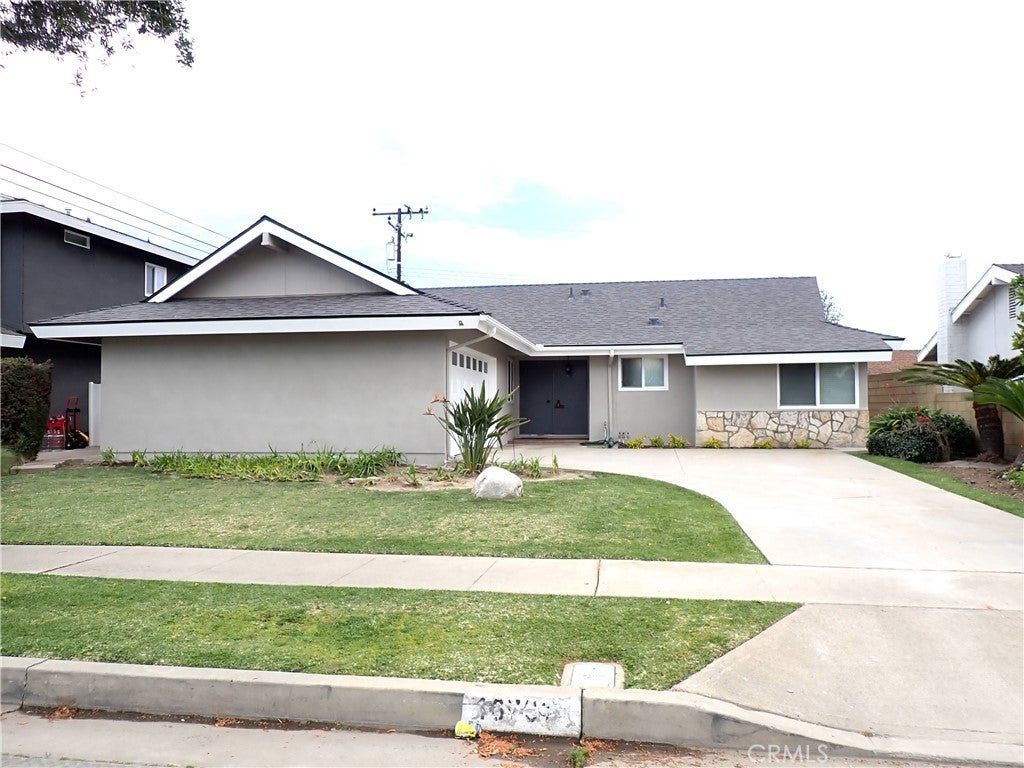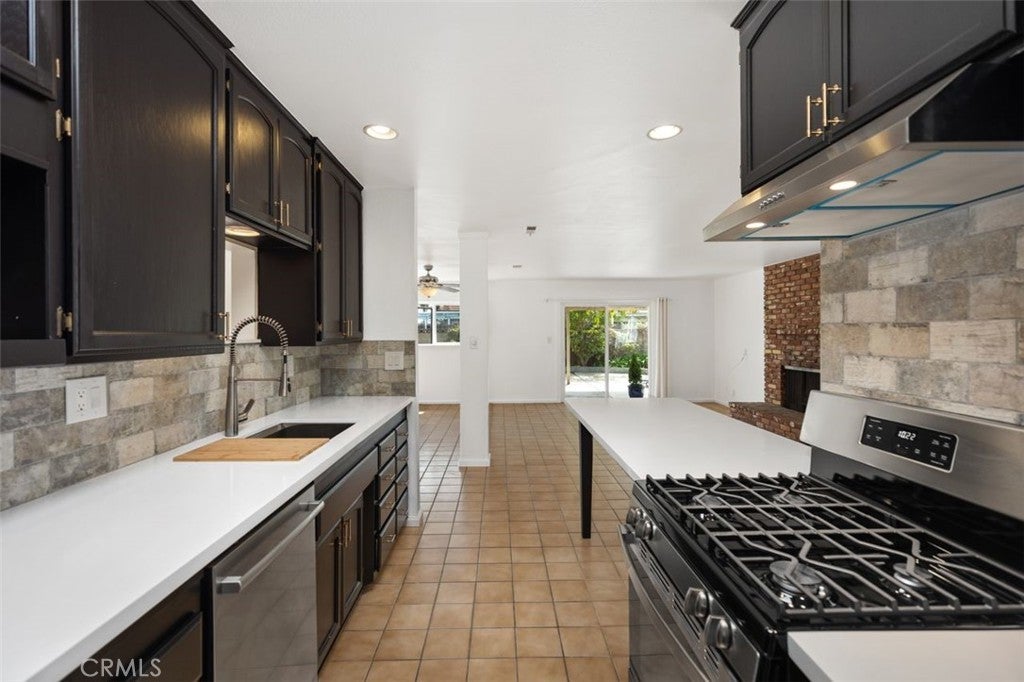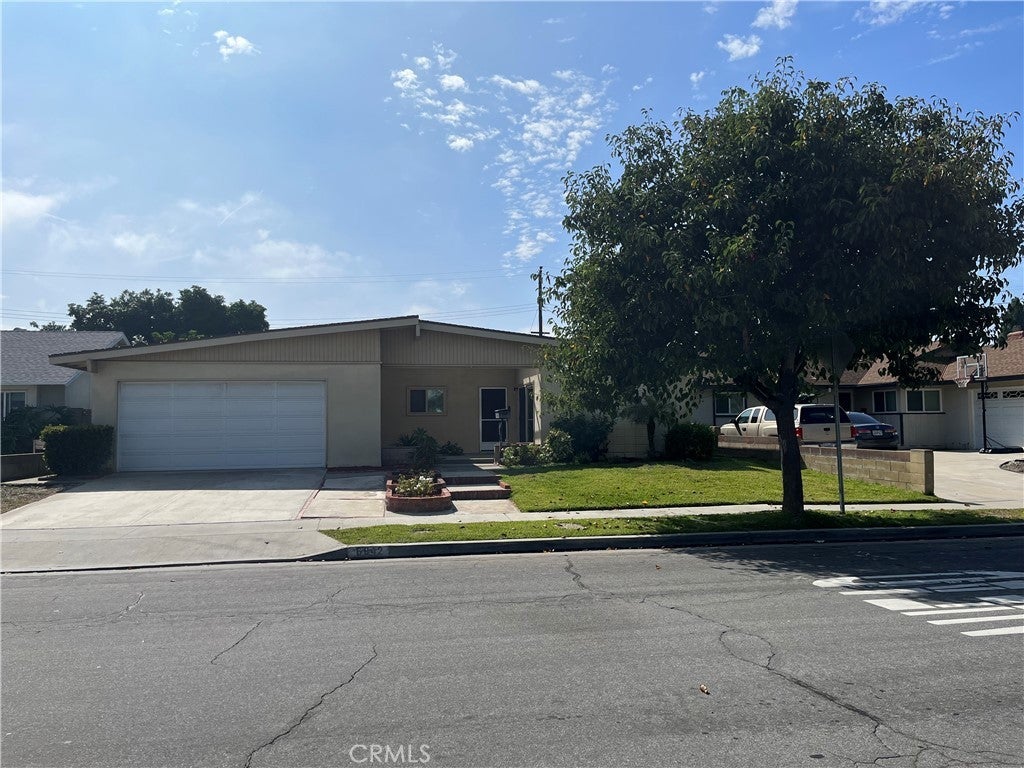$4,100 - 14312 Spa Drive, Huntington Beach
- 4Beds
- 2Baths
- 1,240SQ. Feet
- 0.16Acres
Huntington Beach Home Sale
*** Property will be available to show starting June 19, 2023. Move-in date July 1, 2023 *** Completely Remodeled in 2022: Corner Lot Single Story Home: 4 Bedrooms and 2 Baths * 1,240 square feet on a super large 7,000 sq ft lot * Beautifully Remodeled Open and Bright Kitchen with Brand New Stainless Steel Appliances, New Cabinets, and New Quartz Countertops * Spacious Living Room with fireplace and New Dual Pane Sliding Glass Door * Brand New Waterproof Laminate Flooring throughout * Separate Daily Dining Area * Upgraded Baths with New Cabinets with Quartz Cabinets, and New Showers * Dual Pane Windows * New Interior Paint * Recessed Lighting * Raised Interior Panel Doors * Direct Access 2 Car Garage * Very Large Backyard with Extra Space on both sides of the home and 6ft privacy vinyl fencing. Newly installed 240v outlet for EV charging.
Sales Agent

- Sam Smith Team
- Beach Cities Real Estate
- Phone: 949-482-1313
- Cell: 949-482-1313
- Contact Agent Now
Amenities
- UtilitiesGardener
- Parking Spaces2
- ParkingDirect Access, Driveway, Garage
- # of Garages2
- GaragesDirect Access, Driveway, Garage
- ViewNone
- PoolNone
School Information
- DistrictHuntington Beach Union High
Essential Information
- MLS® #PW23106806
- Price$4,100
- Bedrooms4
- Bathrooms2.00
- Full Baths1
- Square Footage1,240
- Acres0.16
- Year Built1972
- TypeResidential Lease
- Sub-TypeSingle Family Residence
- StatusClosed
- Listing AgentValerie Mercado
- Listing OfficeRE/MAX College Park Realty
Exterior
- Lot DescriptionBack Yard
- WindowsDouble Pane Windows
Additional Information
- Date ListedJune 15th, 2023
- Days on Market16
- Short SaleN
- RE / Bank OwnedN
Community Information
- Address14312 Spa Drive
- Area17 - Northwest Huntington Beach
- SubdivisionSpringdale West (SPWE)
- CityHuntington Beach
- CountyOrange
- Zip Code92647
Interior
- InteriorLaminate
- Interior FeaturesOpen Floorplan, Quartz Counters, Recessed Lighting, Primary Suite
- AppliancesDishwasher, Free-Standing Range, Gas Oven, Gas Range
- HeatingCentral
- CoolingNone
- FireplaceYes
- FireplacesLiving Room
- # of Stories1
- StoriesOne
Price Change History for 14312 Spa Drive, Huntington Beach, (MLS® #PW23106806)
| Date | Details | Price | Change |
|---|---|---|---|
| Closed | – | – | |
| Pending (from Active) | – | – |
Similar Type Properties to PW23106806, 14312 Spa Drive, Huntington Beach
Back to ResultsHuntington Beach 5931 Frontier Circle
Huntington Beach 16731 Robert Lane
Huntington Beach 16782 Ross Lane
Huntington Beach 6942 Oxford Drive
Similar Neighborhoods to "" in Huntington Beach, California
Back to ResultsSpringdale West (spwe)
- City:
- Huntington Beach
- Price Range:
- $3,900 - $4,100
- Current Listings:
- 3
- HOA Dues:
- $0
- Average Price per Square Foot:
- $3
- City:
- Huntington Beach
- Price Range:
- $1,500 - $12,000
- Current Listings:
- 89
- HOA Dues:
- $12
- Average Price per Square Foot:
- $3
Goldenwest Estates (gehb)
- City:
- Huntington Beach
- Price Range:
- $2,400 - $5,975
- Current Listings:
- 5
- HOA Dues:
- $0
- Average Price per Square Foot:
- $3
Based on information from California Regional Multiple Listing Service, Inc. as of May 20th, 2024 at 11:50am PDT. This information is for your personal, non-commercial use and may not be used for any purpose other than to identify prospective properties you may be interested in purchasing. Display of MLS data is usually deemed reliable but is NOT guaranteed accurate by the MLS. Buyers are responsible for verifying the accuracy of all information and should investigate the data themselves or retain appropriate professionals. Information from sources other than the Listing Agent may have been included in the MLS data. Unless otherwise specified in writing, Broker/Agent has not and will not verify any information obtained from other sources. The Broker/Agent providing the information contained herein may or may not have been the Listing and/or Selling Agent.

