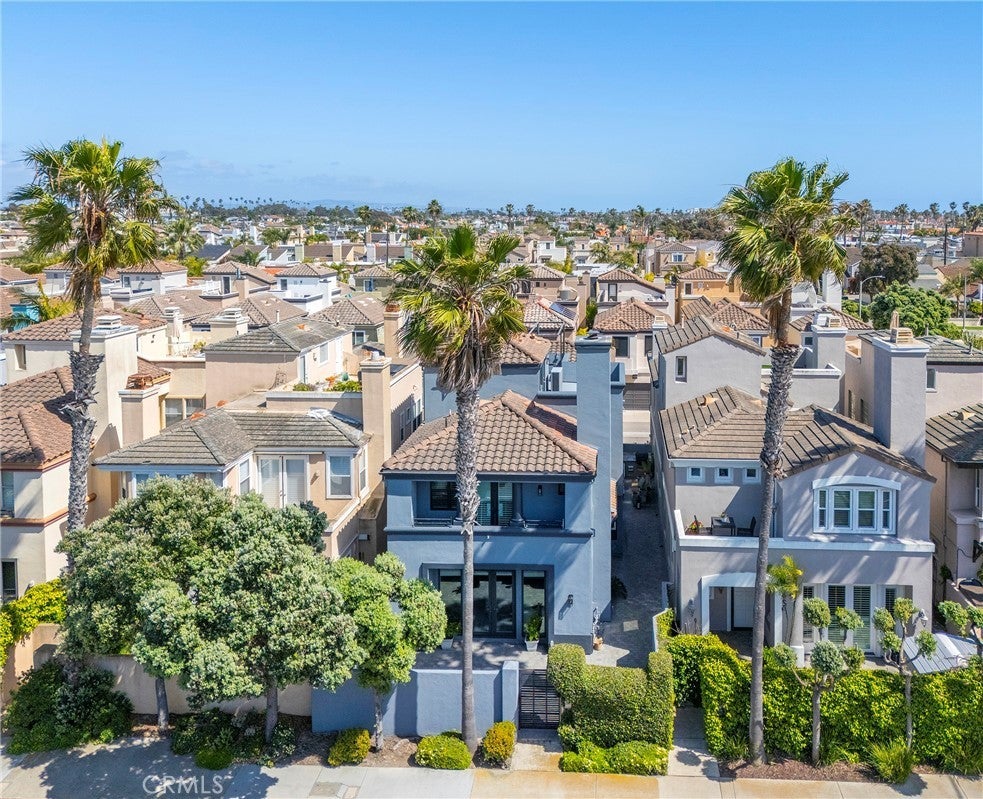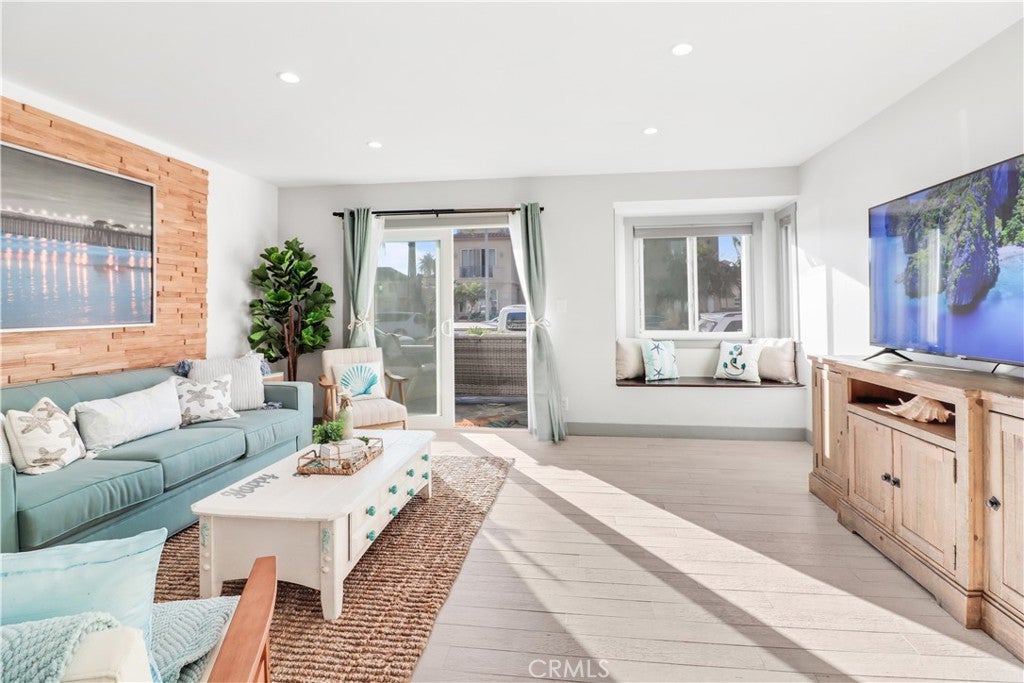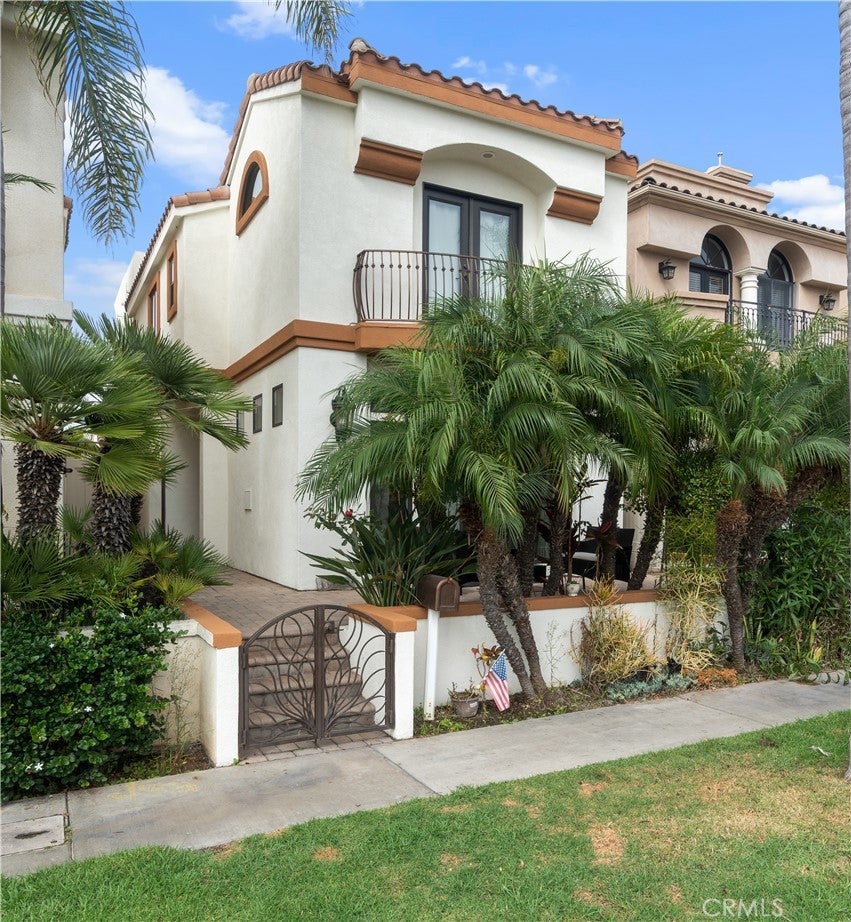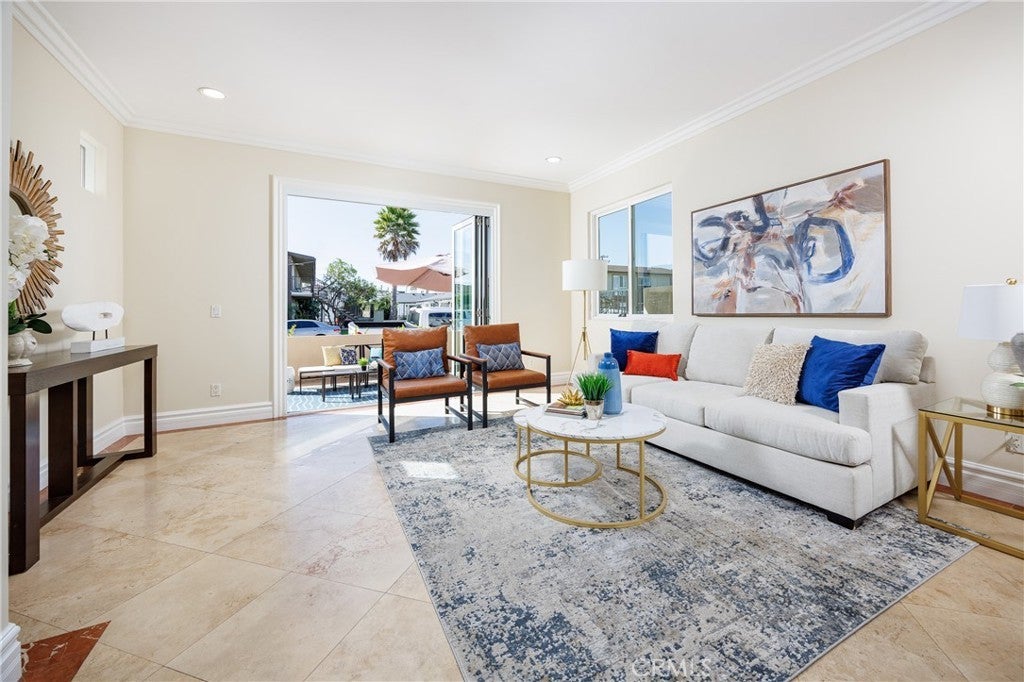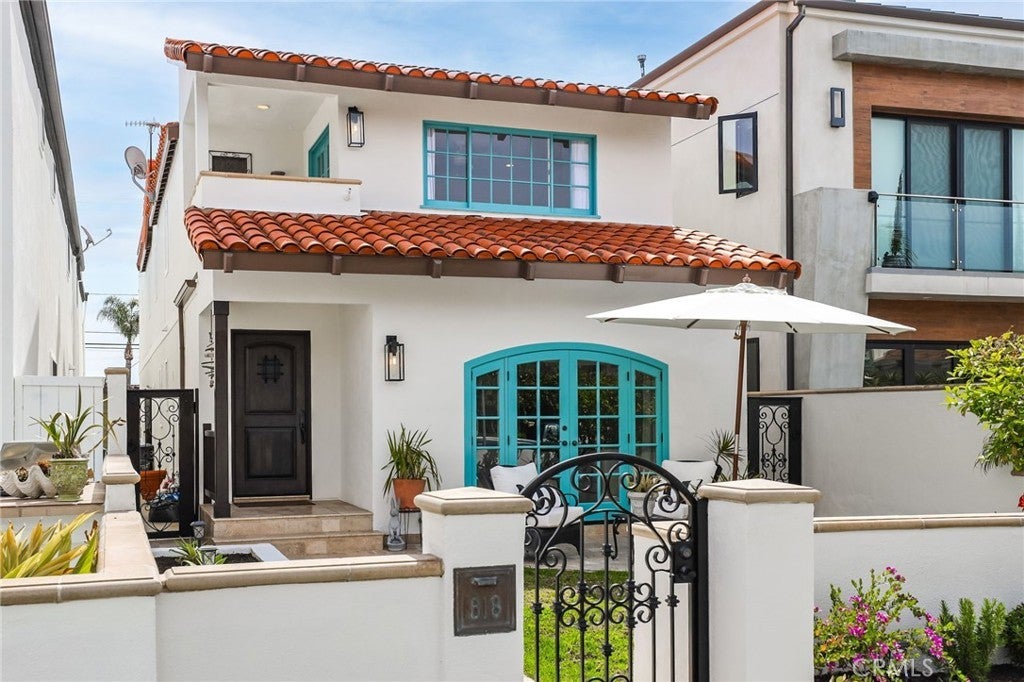$2,295,000 - 406 Goldenwest Street, Huntington Beach
- 3Beds
- 3Baths
- 2,989SQ. Feet
- 0.07Acres
Huntington Beach Home For Sale
Step into coastal luxury living at its finest with this stunning residence nestled just steps away from Dog Beach in the heart of Huntington Beach's downtown 4th block location. Boasting an array of impeccable features and upgrades, this home offers an unparalleled living experience. Enter through the foyer and be greeted by an upgraded kitchen adorned with granite countertops and a stylish tile backsplash. The centerpiece of the kitchen is a large island, perfect for both meal prep and casual dining. Equipped with top-of-the-line stainless steel appliances, including a GE Cafe Stove with Double Oven convection, cooking becomes a pleasure. A built-in microwave adds convenience to culinary endeavors. Throughout the home, three gas-burning fireplaces create a cozy ambiance in the family room, living room, and master bedroom, providing warmth and comfort on cooler evenings. Built-in bookcases enhance the charm of the family room, living room, and upstairs bonus room, offering ample space for displaying cherished volumes and mementos. Indulge in luxury within the remodeled bathrooms, with the primary suite boasting a lavishly upgraded en suite bathroom featuring a double vanity, separate tub, tiled shower, and a spacious walk-in closet. Wood shutters add an elegant touch while luxury vinyl flooring flows seamlessly throughout the home, marrying style with durability. Convenience meets luxury with an upstairs laundry room, simplifying household chores. Ascend to the rooftop deck, where a custom retractable shade covering ensures comfort while enjoying panoramic views. Entertain effortlessly in the complete paver hardscape surrounding the exterior, featuring gated entrances for privacy. A built-in BBQ and refrigerator make al fresco gatherings a delight. Parking is a breeze with a two-car attached garage offering direct access, complete with built-in storage and epoxy flooring. Additionally, a bonus third car parking space adjacent to the garage provides added convenience. Ceiling fans throughout the home maintain comfort, complemented by a space-saver A/C unit on the rooftop deck. Dual-paned Milgard windows and sliding doors enhance energy efficiency while allowing natural light to permeate the home, illuminating its impeccable finishes and designer touches. Experience coastal living at its finest in this exquisite Huntington Beach retreat.
Sales Agent

- Sam Smith Team
- Beach Cities Real Estate
- Phone: 949-482-1313
- Cell: 949-482-1313
- Contact Agent Now
Amenities
- UtilitiesElectricity Connected, Natural Gas Connected
- Parking Spaces4
- ParkingCarport, Direct Access, Door-Single, Garage
- # of Garages2
- GaragesCarport, Direct Access, Door-Single, Garage
- ViewCity Lights, Neighborhood, Panoramic, Peek-A-Boo
- PoolNone
- SecurityCarbon Monoxide Detector(s), Fire Detection System, Smoke Detector(s), Prewired, Security System
School Information
- DistrictHuntington Beach Union High
Essential Information
- MLS® #OC24084760
- Price$2,295,000
- Bedrooms3
- Bathrooms3.00
- Full Baths2
- Half Baths1
- Square Footage2,989
- Acres0.07
- Year Built1993
- TypeResidential
- Sub-TypeSingle Family Residence
- StyleMediterranean
- StatusPending
- Listing AgentMichael Rains
- Listing OfficeFirst Team Real Estate
Exterior
- ExteriorDrywall, Concrete, Stucco, Copper Plumbing
- Exterior FeaturesBalcony, Lighting
- Lot DescriptionLandscaped, Rectangular Lot, Zero Lot Line
- WindowsDouble Pane Windows, Screens
- RoofClay, Tile, Spanish Tile
- ConstructionDrywall, Concrete, Stucco, Copper Plumbing
- FoundationSlab
Additional Information
- Date ListedApril 23rd, 2024
- Days on Market18
- Short SaleN
- RE / Bank OwnedN
Community Information
- Address406 Goldenwest Street
- Area15 - West Huntington Beach
- SubdivisionOcean Pointe (OCPT)
- CityHuntington Beach
- CountyOrange
- Zip Code92648
Interior
- InteriorVinyl, Wood
- Interior FeaturesBalcony, Ceiling Fan(s), Granite Counters, Recessed Lighting, Storage, All Bedrooms Up, Primary Suite, Walk-In Closet(s)
- AppliancesConvection Oven, Double Oven, Dishwasher, Gas Oven, Microwave, Refrigerator
- HeatingCentral, Natural Gas
- CoolingCentral Air
- FireplaceYes
- FireplacesFamily Room, Living Room, Primary Bedroom
- # of Stories2
- StoriesTwo
Price Change History for 406 Goldenwest Street, Huntington Beach, (MLS® #OC24084760)
| Date | Details | Price | Change |
|---|---|---|---|
| Pending (from Active) | – | – |
Similar Type Properties to OC24084760, 406 Goldenwest Street, Huntington Beach
Back to ResultsHuntington Beach 312 8th Street
Huntington Beach 409 21st Street
Huntington Beach 209 Chicago Avenue
Huntington Beach 618 California Street
Similar Neighborhoods to "Ocean Pointe (OCPT)" in Huntington Beach, California
Back to ResultsBeach Homes North (bchn)
- City:
- Huntington Beach
- Price Range:
- $2,096,000 - $2,096,000
- Current Listings:
- 1
- HOA Dues:
- $0
- Average Price per Square Foot:
- $1,037
downtown Area (down)
- City:
- Price Range:
- $ - $
- Current Listings:
- 0
- HOA Dues:
- $
- Average Price per Square Foot:
- $
- Link:
- Downtown Area (DOWN)
Based on information from California Regional Multiple Listing Service, Inc. as of May 16th, 2024 at 12:40pm PDT. This information is for your personal, non-commercial use and may not be used for any purpose other than to identify prospective properties you may be interested in purchasing. Display of MLS data is usually deemed reliable but is NOT guaranteed accurate by the MLS. Buyers are responsible for verifying the accuracy of all information and should investigate the data themselves or retain appropriate professionals. Information from sources other than the Listing Agent may have been included in the MLS data. Unless otherwise specified in writing, Broker/Agent has not and will not verify any information obtained from other sources. The Broker/Agent providing the information contained herein may or may not have been the Listing and/or Selling Agent.

