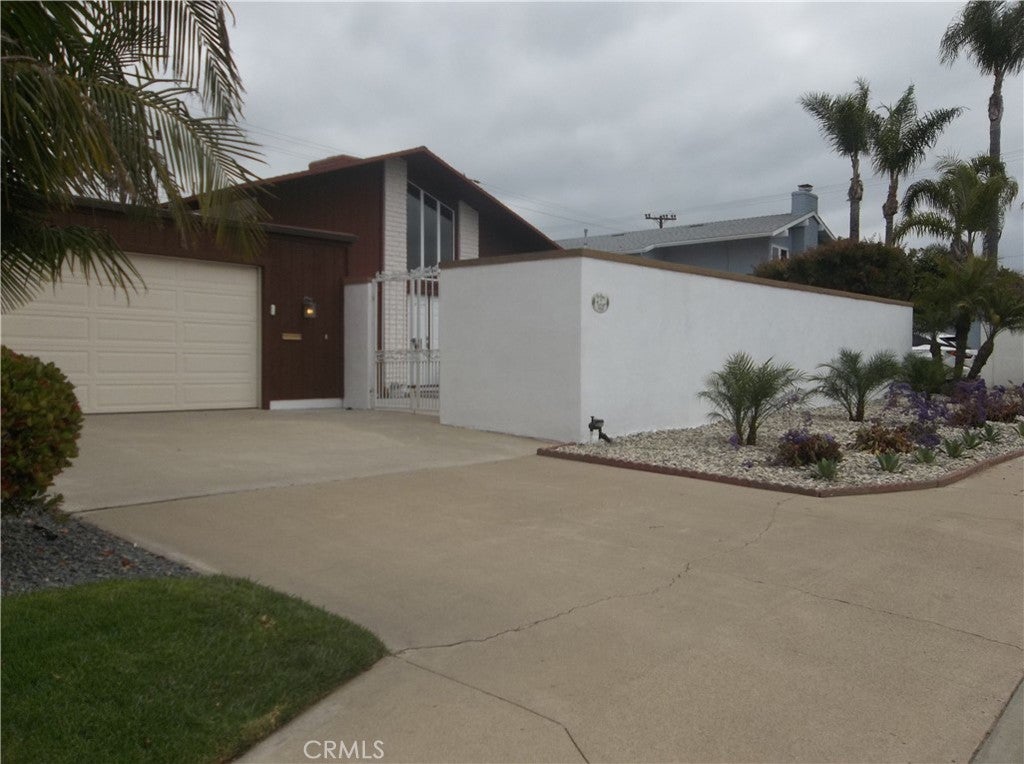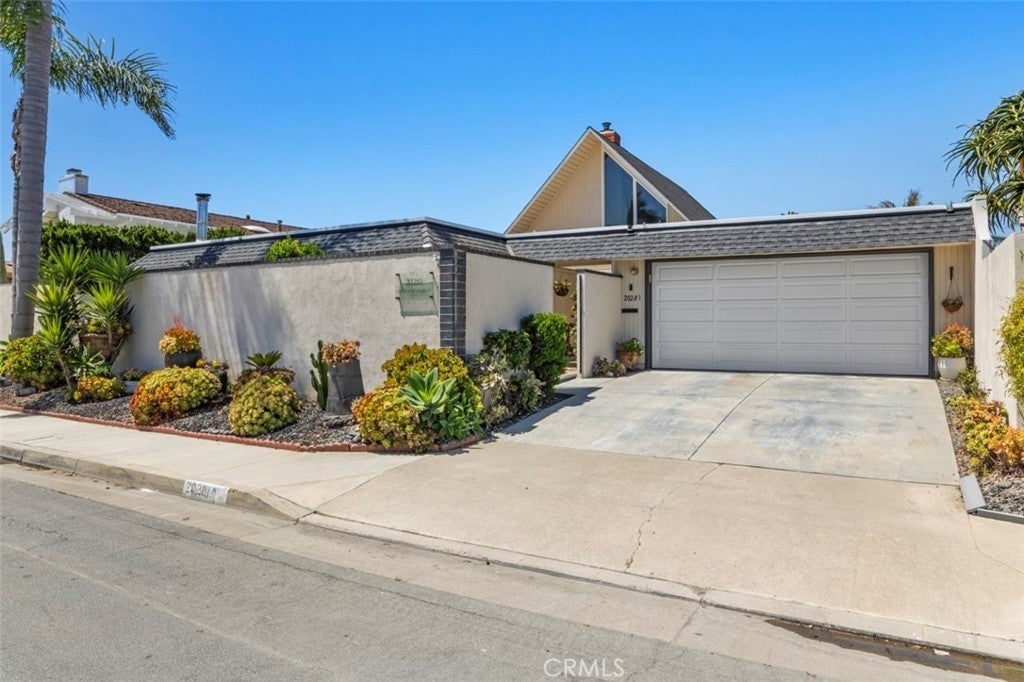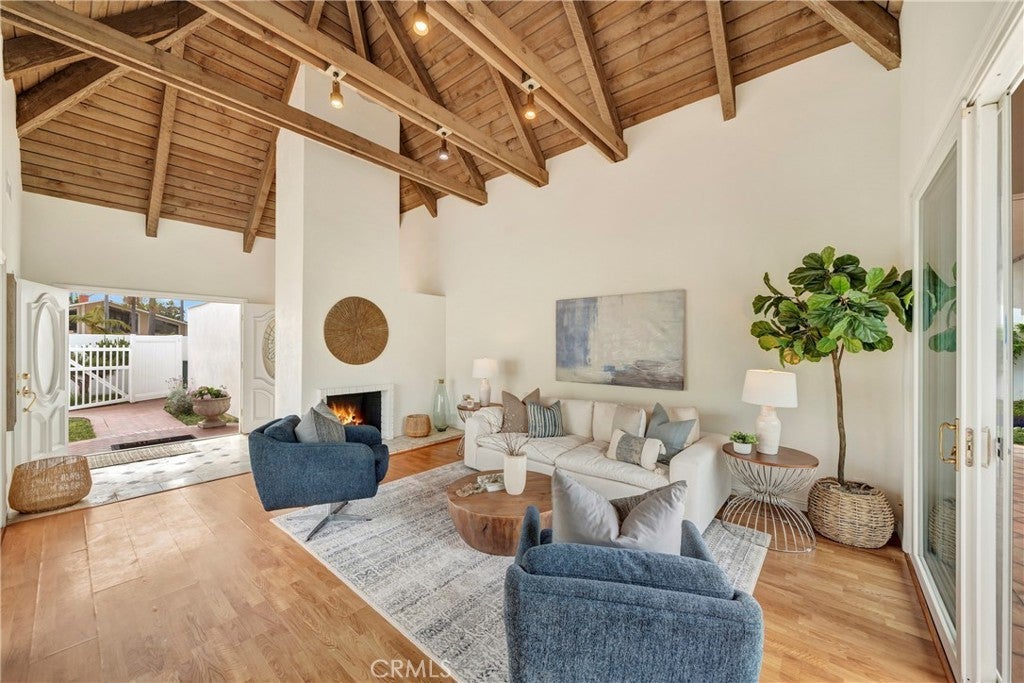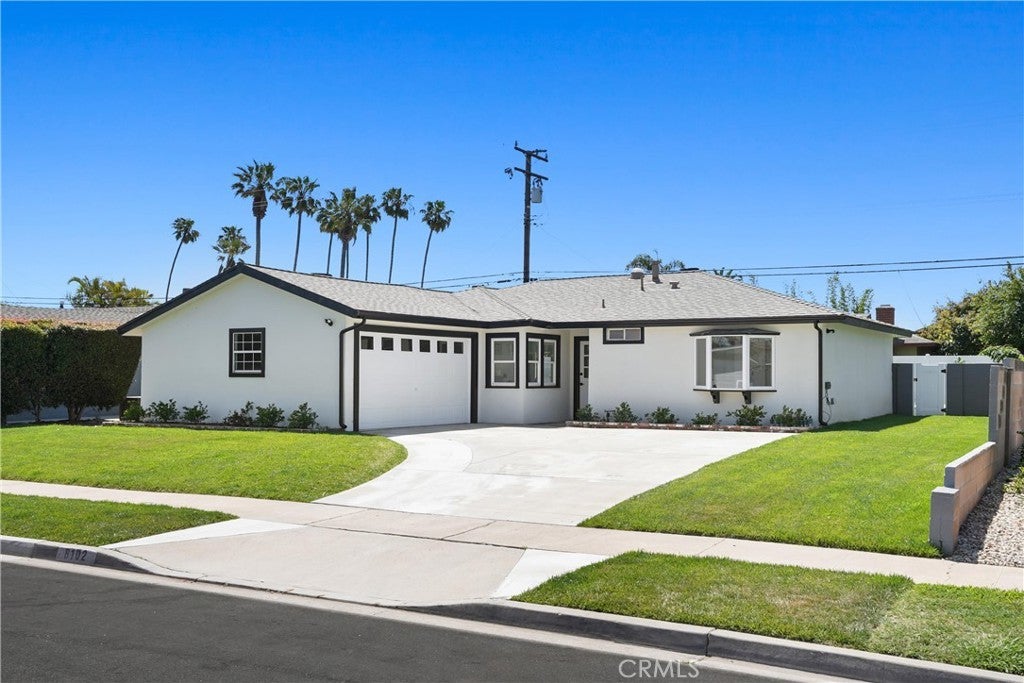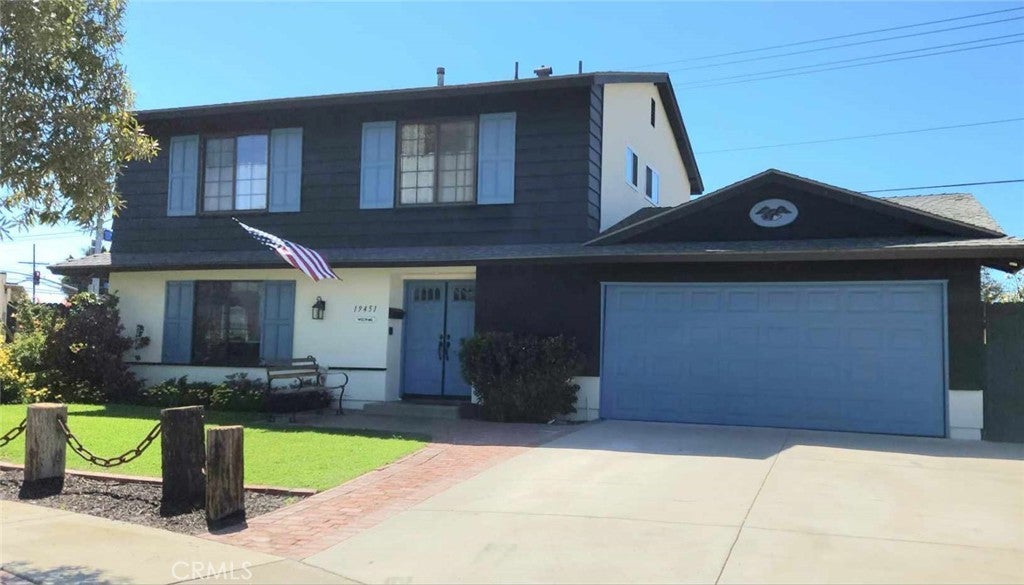$1,500,000 - 9441 Candlewood Drive, Huntington Beach
- 3Beds
- 2Baths
- 1,763SQ. Feet
- 0.14Acres
Huntington Beach Home For Sale
This home has just been staged for your clients viewing experience! The spacious living room/formal dining area features a soaring cathedral ceiling, fireplace & is open to one of 2 atriums, this one accessible from 3 rooms. This has 3 bedrooms plus a den & separate family room off the kitchen. The bright sunny kitchen is loaded with windows + a pass-thru window to the outside patio counter with enough seating for 6+. The marble counters enhance the kitchen which features a jenn-air cooktop & oven & a microwave/convection oven & roll-out cabinet shelves. There is tile flooring thru-out resembling distressed wood. The master bedroom has it's own bath with customized shower & enticing 2nd atrium. With the lovely wrap-around yard, it's like living in your own oasis. This is perfect for entertaining or your own serene enjoyment. This is a great single-story home in a quiet neighborhood on a zero-lot line lot. The enclosed, gated front courtyard makes this home very private. The AC, furnace & water heater are approx. 1 year old & other items have been replaced within approx 6-11 years. The home has also been re-plumbed (partial?). This is conveniently located in H.B. & close to shops & beach. The garage has almost an entire wall of built-in cabinets. One of the bedrooms features a built-in cabinet/shelving unit which would be ideal for a home office. The front exterior planter has been newly landscaped with palm trees & back yard features several fruit trees. You won't be sorry you showed this!
Sales Agent

- Sam Smith Team
- Beach Cities Real Estate
- Phone: 949-482-1313
- Cell: 949-482-1313
- Contact Agent Now
Amenities
- AmenitiesOther
- UtilitiesElectricity Connected, Natural Gas Connected, Sewer Connected, Water Connected
- Parking Spaces2
- ParkingConcrete, Direct Access, Door-Single, Driveway, Garage Faces Front, Garage, Garage Door Opener, On Site
- # of Garages2
- GaragesConcrete, Direct Access, Door-Single, Driveway, Garage Faces Front, Garage, Garage Door Opener, On Site
- ViewNone
- PoolNone
- SecurityPrewired, Carbon Monoxide Detector(s), Smoke Detector(s)
School Information
- DistrictHuntington Beach Union High
- ElementaryHawes
- MiddleSowers
- HighEdison
Essential Information
- MLS® #OC24081896
- Price$1,500,000
- Bedrooms3
- Bathrooms2.00
- Full Baths1
- Square Footage1,763
- Acres0.14
- Year Built1968
- TypeResidential
- Sub-TypeSingle Family Residence
- StyleMid-Century Modern
- StatusPending
- Listing AgentBrenda Flick
- Listing OfficeBerkshire Hathaway HomeService
Exterior
- ExteriorDrywall, Stucco, Wood Siding
- Lot DescriptionBack Yard, Garden, Lawn, Landscaped, Level, Secluded, Sprinklers Timer, Sprinkler System, Yard, Zero Lot Line
- WindowsDouble Pane Windows, Screens
- RoofComposition
- ConstructionDrywall, Stucco, Wood Siding
- FoundationSlab
Additional Information
- Date ListedMay 3rd, 2024
- Days on Market5
- ZoningR1
- Short SaleN
- RE / Bank OwnedN
Community Information
- Address9441 Candlewood Drive
- Area14 - South Huntington Beach
- SubdivisionDeane Gardens (DEAN)
- CityHuntington Beach
- CountyOrange
- Zip Code92646
Interior
- InteriorTile
- Interior FeaturesBeamed Ceilings, Built-in Features, Block Walls, Ceiling Fan(s), Crown Molding, Cathedral Ceiling(s), High Ceilings, Open Floorplan, Stone Counters, All Bedrooms Down, Bedroom on Main Level, Main Level Primary, Walk-In Closet(s), Atrium
- AppliancesConvection Oven, Dishwasher, Electric Cooktop, Electric Oven, Disposal, Gas Water Heater, Microwave, Range Hood, Self Cleaning Oven, Vented Exhaust Fan, Water To Refrigerator, Water Heater
- HeatingCentral, Forced Air, Fireplace(s)
- CoolingCentral Air
- FireplaceYes
- FireplacesGas, Gas Starter, Living Room
- # of Stories1
- StoriesOne
Price Change History for 9441 Candlewood Drive, Huntington Beach, (MLS® #OC24081896)
| Date | Details | Price | Change |
|---|---|---|---|
| Pending (from Active) | – | – |
Similar Type Properties to OC24081896, 9441 Candlewood Drive, Huntington Beach
Back to ResultsHuntington Beach 20281 Bancroft Circle
Huntington Beach 20321 Adrian Circle
Huntington Beach 8102 Kiner Drive
Huntington Beach 19451 Mclaren Lane
Similar Neighborhoods to "Deane Gardens (DEAN)" in Huntington Beach, California
Back to ResultsDeane Gardens (dean)
- City:
- Huntington Beach
- Price Range:
- $1,485,000 - $1,999,888
- Current Listings:
- 4
- HOA Dues:
- $392
- Average Price per Square Foot:
- $812
Huntington Crest (old)
- City:
- Huntington Beach
- Price Range:
- $1,289,000 - $1,289,000
- Current Listings:
- 1
- HOA Dues:
- $0
- Average Price per Square Foot:
- $1,003
Glen Mar (west) (gmwe)
- City:
- Huntington Beach
- Price Range:
- $1,325,000 - $1,325,000
- Current Listings:
- 1
- HOA Dues:
- $0
- Average Price per Square Foot:
- $731
Based on information from California Regional Multiple Listing Service, Inc. as of May 18th, 2024 at 2:30am PDT. This information is for your personal, non-commercial use and may not be used for any purpose other than to identify prospective properties you may be interested in purchasing. Display of MLS data is usually deemed reliable but is NOT guaranteed accurate by the MLS. Buyers are responsible for verifying the accuracy of all information and should investigate the data themselves or retain appropriate professionals. Information from sources other than the Listing Agent may have been included in the MLS data. Unless otherwise specified in writing, Broker/Agent has not and will not verify any information obtained from other sources. The Broker/Agent providing the information contained herein may or may not have been the Listing and/or Selling Agent.

