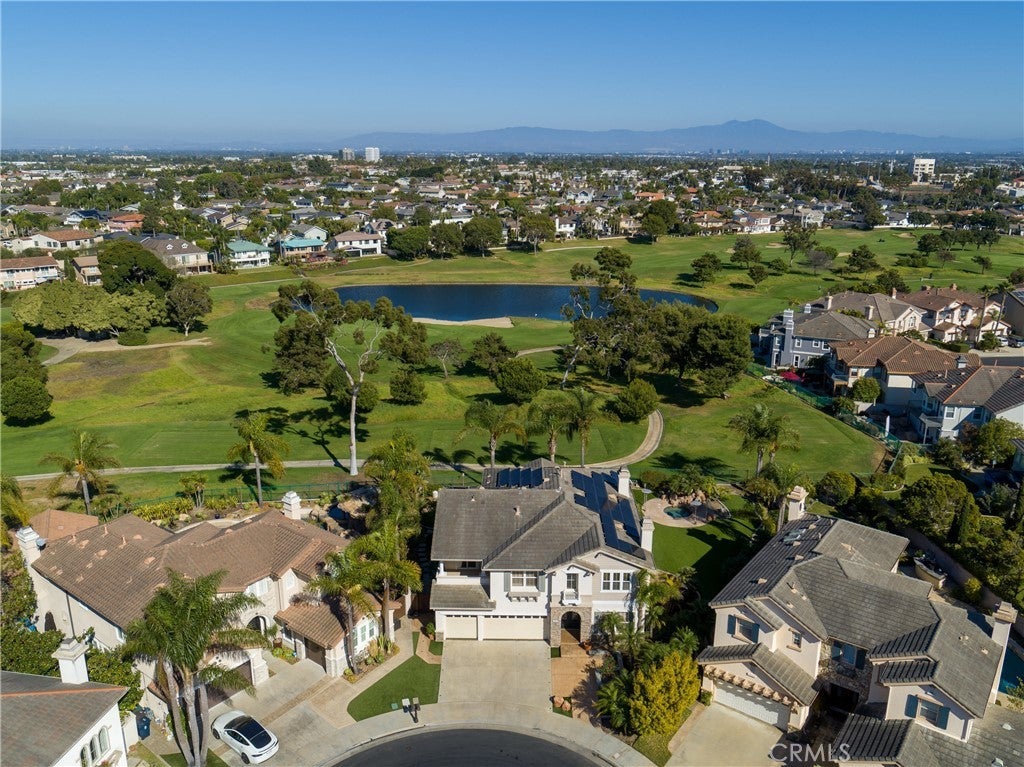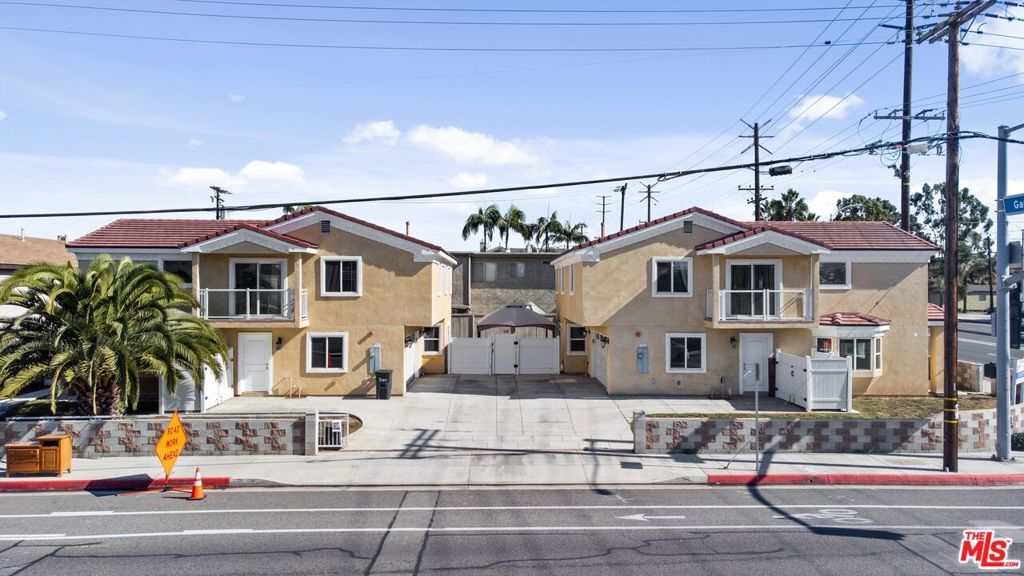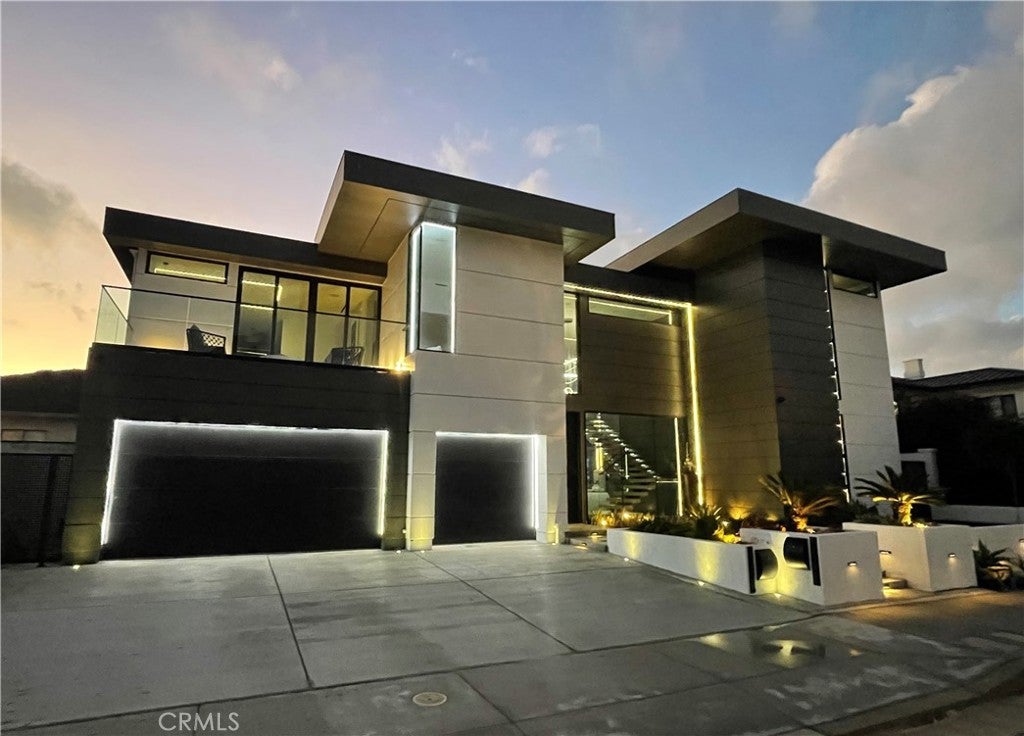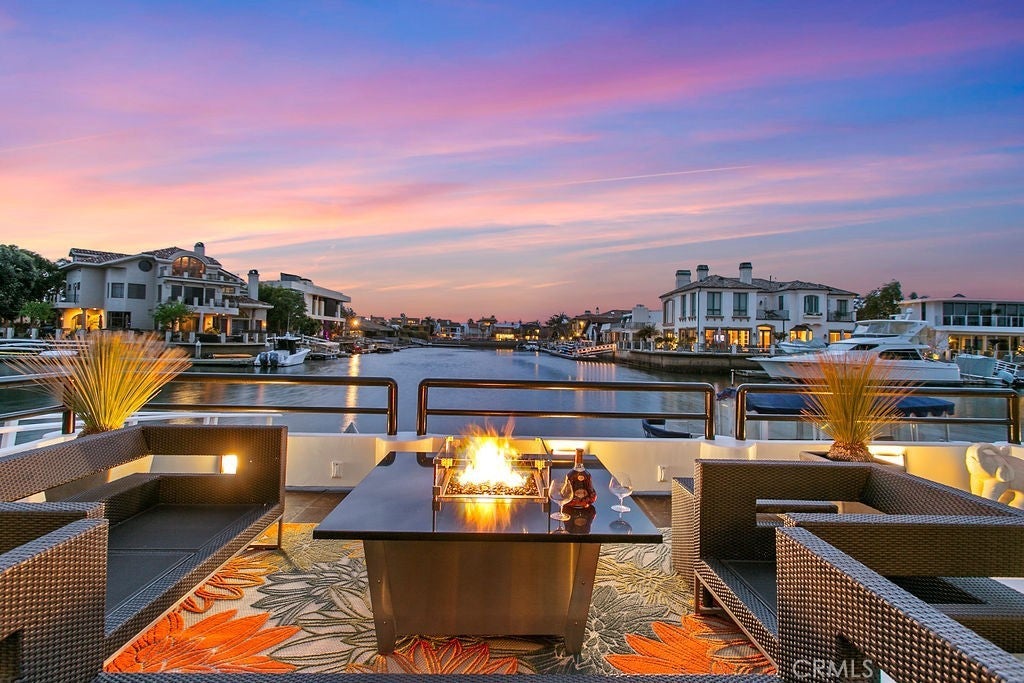$5,100,000 - 19452 Beckonridge Lane, Huntington Beach
- 5Beds
- 4Baths
- 4,153SQ. Feet
- 0.22Acres
Huntington Beach Home For Sale
Experience a home where island resort living meets timeless elegance within the highly coveted guard-gated community of The Peninsula. Tucked away in this exclusive enclave, this 5-bedroom home offers a rare chance to reside in a private golf course community just moments from the beach and acclaimed schools, with over $1 million in upgrades. Boasting a generous 9,300 square foot lot, this residence has been meticulously customized to offer 4,100 square feet of luxurious living space. Every aspect of this home has been thoughtfully designed, from the captivating saltwater rock pool and spa featuring a custom slide, cave, and fire elements, to the built in trampoline. Step in to the California room, an outdoor haven perfect for al fresco dining, complete with a built-in barbecue, refrigerator, stone countertop, and ceiling heater, ensuring year-round enjoyment of the outdoor space. Lush tropical landscaping envelops the property, enhanced by sliding Cantina doors that seamlessly blend the interior family room with the outdoors. Indoors, the sophistication of travertine flooring downstairs and hardwood flooring upstairs, grand custom fireplace mantles, cabinetry, ceiling fans, recessed lighting, and panoramic views of the backyard oasis and golf course. The downstairs bedroom has been transformed into an expansive entertainment area, boasting lead crystal front doors, a stunning wrought iron staircase, formal dining space, temperature-controlled wine cellar, and a stylish saloon-style wet bar. The upgraded kitchen is complete with a large "butler's pantry" with sink and beverage refrigerator. With five bedrooms, including a loft currently utilized as a workout space, and an additional office enclosed by frosted privacy glass doors, this home caters to every need. The primary bedroom features large mirrored wardrobe doors and customized closets throughout. The ensuite bathroom has double sinks for added convenience and soaking tub. The second bedroom offers convenience and comfort with its own bathroom, ensuring privacy and functionality for guests or family members. Two cheerful bedrooms are connected by Jack and Jill bathrooms, fostering a sense of community while preserving personal space. The upstairs balcony offers a serene retreat for admiring the property, soaking in sunrise views, and overlooking the golf course. Don't miss this extraordinary opportunity to embrace the coveted lifestyle of the Seacliff community, The Peninsula.
Sales Agent

- Sam Smith Team
- Beach Cities Real Estate
- Phone: 949-482-1313
- Cell: 949-482-1313
- Contact Agent Now
Amenities
- AmenitiesControlled Access, Maintenance Grounds, Management, Guard
- UtilitiesCable Available, Electricity Connected, Natural Gas Connected, Phone Available, Sewer Connected, Underground Utilities, Water Connected
- Parking Spaces3
- ParkingConcrete, Door-Multi, Direct Access, Driveway, Driveway Up Slope From Street, Electric Vehicle Charging Station(s), Garage Faces Front, Garage
- # of Garages3
- GaragesConcrete, Door-Multi, Direct Access, Driveway, Driveway Up Slope From Street, Electric Vehicle Charging Station(s), Garage Faces Front, Garage
- ViewPark/Greenbelt, Golf Course, Neighborhood, Pool
- Has PoolYes
- PoolHeated, In Ground, Private, Salt Water, Waterfall, Pebble, Solar Heat
- SecurityPrewired, Security System, Carbon Monoxide Detector(s), Fire Detection System, Security Gate, Gated Community, 24 Hour Security, Smoke Detector(s), Security Lights, Gated with Attendant, Gated with Guard
School Information
- DistrictHuntington Beach Union High
- ElementarySeacliff
- MiddleDwyer
- HighHuntington Beach
Essential Information
- MLS® #OC24080447
- Price$5,100,000
- Bedrooms5
- Bathrooms4.00
- Full Baths3
- Half Baths1
- Square Footage4,153
- Acres0.22
- Year Built1997
- TypeResidential
- Sub-TypeSingle Family Residence
- StyleTraditional
- StatusActive
- Listing AgentChristine Bova
- Listing OfficeFirst Team Real Estate
Exterior
- ExteriorDrywall, Frame, Stone, Stucco, Block, Glass
- Exterior FeaturesBalcony, Lighting, Fire Pit
- Lot Description0-1 Unit/Acre, Back Yard, Front Yard, Greenbelt, Sprinklers In Front, Lawn, Landscaped, Near Park, Sprinkler System, Yard, On Golf Course, Walkstreet
- WindowsDouble Pane Windows, Screens, Wood Frames
- ConstructionDrywall, Frame, Stone, Stucco, Block, Glass
Additional Information
- Date ListedApril 18th, 2024
- Days on Market17
- Short SaleN
- RE / Bank OwnedN
Community Information
- Address19452 Beckonridge Lane
- Area15 - West Huntington Beach
- SubdivisionRiviera Shea (RISH)
- CityHuntington Beach
- CountyOrange
- Zip Code92648
Interior
- InteriorCarpet, Tile, Wood
- Interior FeaturesBeamed Ceilings, Built-in Features, Balcony, Block Walls, Ceiling Fan(s), Crown Molding, Cathedral Ceiling(s), Granite Counters, High Ceilings, Open Floorplan, Pantry, Recessed Lighting, Storage, Tile Counters, Bar, Entrance Foyer, Loft, Primary Suite, Chair Rail, Stone Counters, Two Story Ceilings
- AppliancesFreezer, Disposal, Gas Oven, Gas Range, Ice Maker, Microwave, Refrigerator, Range Hood, Water Heater
- HeatingCentral, Forced Air, Solar
- CoolingCentral Air, Gas, Whole House Fan
- FireplaceYes
- FireplacesFamily Room, Great Room, Bath
- # of Stories2
- StoriesTwo
Similar Type Properties to OC24080447, 19452 Beckonridge Lane, Huntington Beach
Back to ResultsHuntington Beach 6582 Radcliff Circle
Huntington Beach 7761 Garfield Avenue
Huntington Beach 17241 Lynn Lane
Huntington Beach 16531 Peale Lane
Similar Neighborhoods to "Riviera Shea (RISH)" in Huntington Beach, California
Back to ResultsRiviera Shea (rish)
- City:
- Huntington Beach
- Price Range:
- $3,299,000 - $5,100,000
- Current Listings:
- 4
- HOA Dues:
- $239
- Average Price per Square Foot:
- $1,114
- City:
- Huntington Beach
- Price Range:
- $164,000 - $4,553,990
- Current Listings:
- 39
- HOA Dues:
- $157
- Average Price per Square Foot:
- $819
None
- City:
- Huntington Beach
- Price Range:
- $1,649,000 - $4,999,000
- Current Listings:
- 2
- HOA Dues:
- $0
- Average Price per Square Foot:
- $1,851
Based on information from California Regional Multiple Listing Service, Inc. as of May 16th, 2024 at 9:55pm PDT. This information is for your personal, non-commercial use and may not be used for any purpose other than to identify prospective properties you may be interested in purchasing. Display of MLS data is usually deemed reliable but is NOT guaranteed accurate by the MLS. Buyers are responsible for verifying the accuracy of all information and should investigate the data themselves or retain appropriate professionals. Information from sources other than the Listing Agent may have been included in the MLS data. Unless otherwise specified in writing, Broker/Agent has not and will not verify any information obtained from other sources. The Broker/Agent providing the information contained herein may or may not have been the Listing and/or Selling Agent.














































































