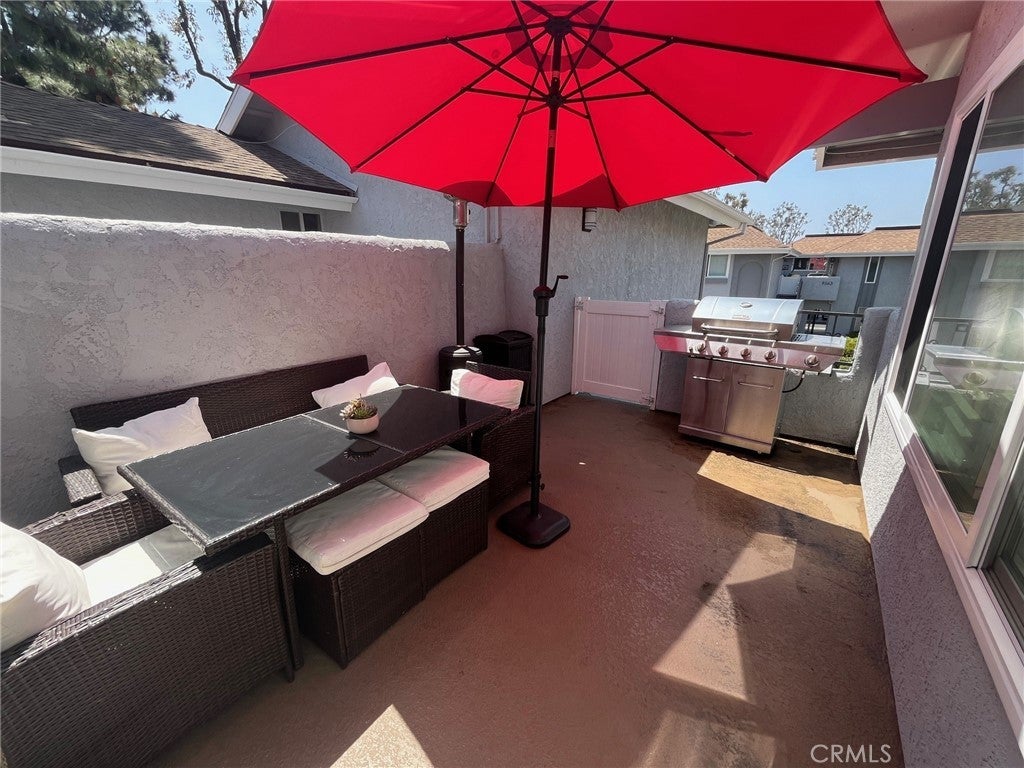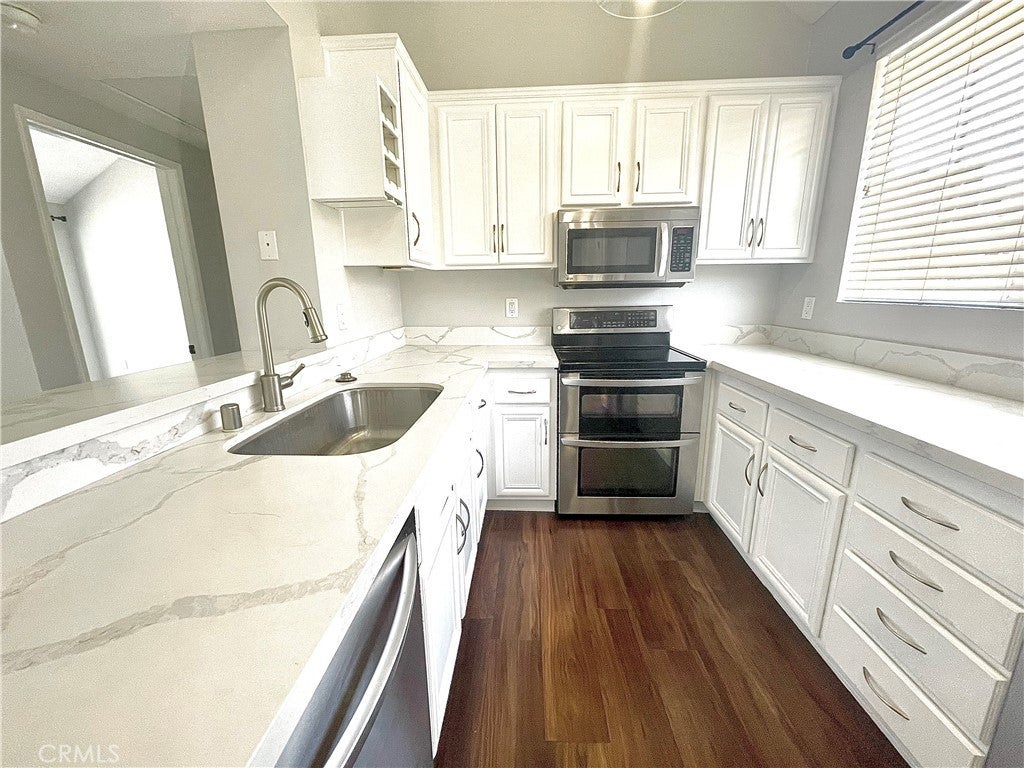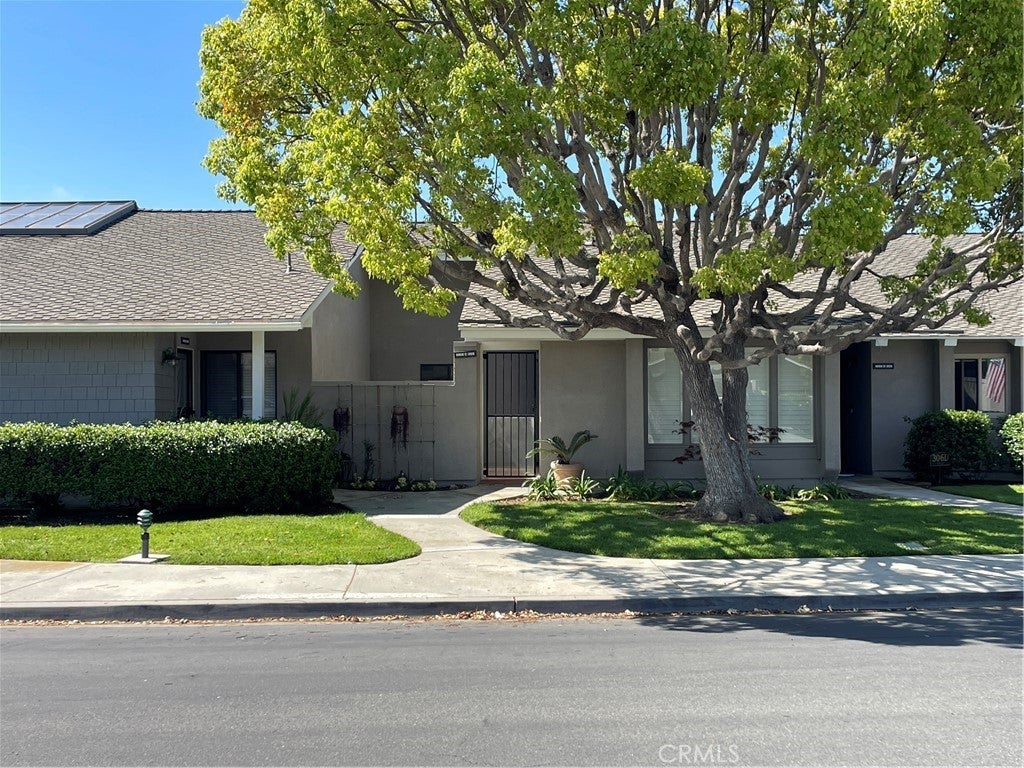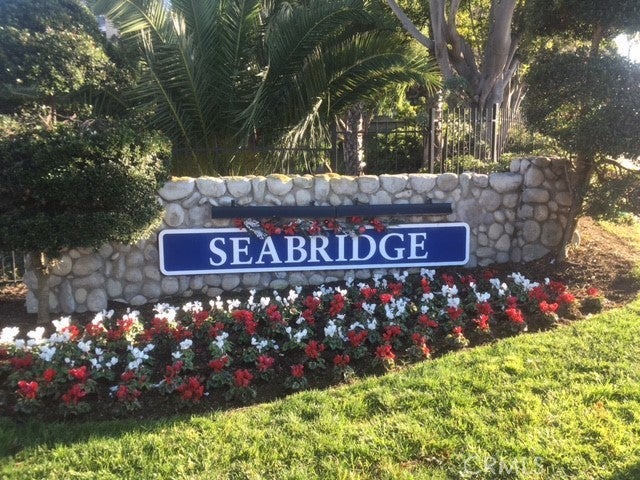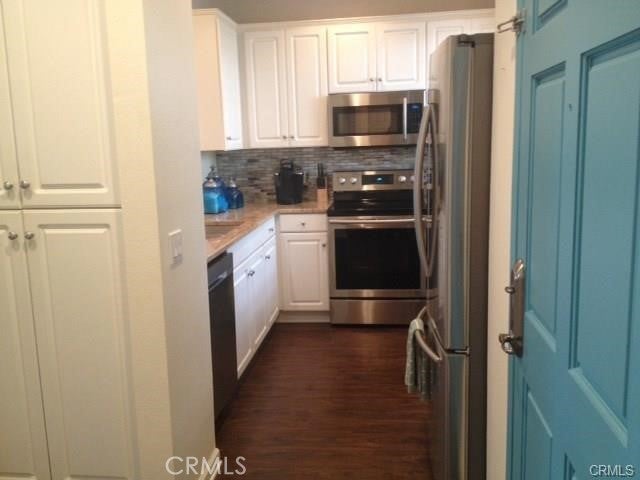$3,700 - 9583 Pettswood Drive # 4, Huntington Beach
- 3Beds
- 2Baths
- 1,156SQ. Feet
- 1973Built
Huntington Beach Home For Sale
3 Bedroom, 2 full bath located on the upper level carriage unit. Entry is upstairs through the patio area. Beautifully upgraded open floor plan with wood floors in main living area, and carpet in bedrooms. Open kitchen with granite countertops and cherry wood cabinets - gas range and oven, refrigerator included. Primary bedroom with private bath and spa tub - secondary bedrooms are spacious and have generous closet space. The washer and dryer are located inside the home. There is an attic for storage with a pull down ladder. The patio area is perfect for BBQing or just relaxing. The home has 2 covered parking spots just below the unit with a storage cabinet area. Rarely does a home like this come on in this area so close to the beach and shopping, restaurants just a short distance away. The association offers a park and pool area close by.
Sales Agent

- Sam Smith Team
- Beach Cities Real Estate
- Phone: 949-482-1313
- Cell: 949-482-1313
- Contact Agent Now
Amenities
- AmenitiesBarbecue, Pool
- UtilitiesNatural Gas Available, Sewer Connected, Association Dues, Trash Collection
- Parking Spaces4
- ParkingCovered, Carport, One Space
- # of Garages2
- GaragesCovered, Carport, One Space
- ViewNone
- Has PoolYes
- PoolFenced, In Ground, Association
- SecurityCarbon Monoxide Detector(s), Smoke Detector(s)
School Information
- DistrictHuntington Beach Union High
- ElementaryUnknown
- MiddleTalbert
- HighHuntington
Essential Information
- MLS® #OC24079984
- Price$3,700
- Bedrooms3
- Bathrooms2.00
- Full Baths2
- Square Footage1,156
- Acres0.00
- Year Built1973
- TypeResidential Lease
- Sub-TypeCondominium
- StatusActive
- Listing AgentMolly Peterson
- Listing OfficeRegency Real Estate Brokers
Exterior
- Lot DescriptionClose to Clubhouse, Near Park
Additional Information
- Date ListedApril 22nd, 2024
- Days on Market12
- Short SaleN
- RE / Bank OwnedN
Community Information
- Address9583 Pettswood Drive # 4
- Area14 - South Huntington Beach
- SubdivisionYorktown Villas (YRKV)
- CityHuntington Beach
- CountyOrange
- Zip Code92646
Interior
- InteriorCarpet, Wood
- Interior FeaturesCeiling Fan(s), Open Floorplan, Pull Down Attic Stairs, Recessed Lighting, Storage, All Bedrooms Up, Attic, Primary Suite
- AppliancesBuilt-In Range, Dishwasher, Gas Cooktop, Disposal, Gas Range, Refrigerator, Water Heater, Dryer, Washer
- HeatingForced Air
- CoolingNone
- FireplacesNone
- # of Stories1
- StoriesOne
Similar Type Properties to OC24079984, 9583 Pettswood Drive # 4, Huntington Beach
Back to ResultsHuntington Beach 20251 Cape Coral Lane # 305
Huntington Beach 8866 Tulare Drive # 306c
Huntington Beach 20331 Bluffside Circle # A-213
Huntington Beach 20191 Cape Coral Lane # 3-205
Similar Neighborhoods to "Yorktown Villas (YRKV)" in Huntington Beach, California
Back to ResultsSeabridge Villas (sbvl)
- City:
- Huntington Beach
- Price Range:
- $2,200 - $3,600
- Current Listings:
- 4
- HOA Dues:
- $0
- Average Price per Square Foot:
- $3
Landmark (land)
- City:
- Huntington Beach
- Price Range:
- $2,300 - $3,950
- Current Listings:
- 2
- HOA Dues:
- $0
- Average Price per Square Foot:
- $7
Based on information from California Regional Multiple Listing Service, Inc. as of May 4th, 2024 at 12:10pm PDT. This information is for your personal, non-commercial use and may not be used for any purpose other than to identify prospective properties you may be interested in purchasing. Display of MLS data is usually deemed reliable but is NOT guaranteed accurate by the MLS. Buyers are responsible for verifying the accuracy of all information and should investigate the data themselves or retain appropriate professionals. Information from sources other than the Listing Agent may have been included in the MLS data. Unless otherwise specified in writing, Broker/Agent has not and will not verify any information obtained from other sources. The Broker/Agent providing the information contained herein may or may not have been the Listing and/or Selling Agent.

