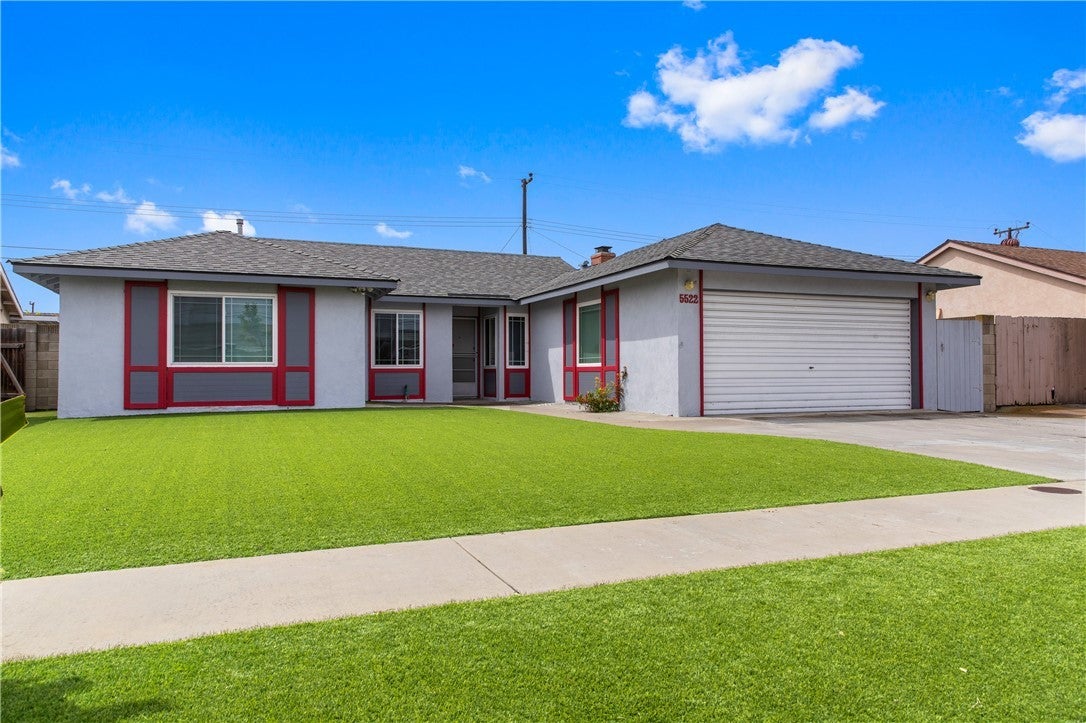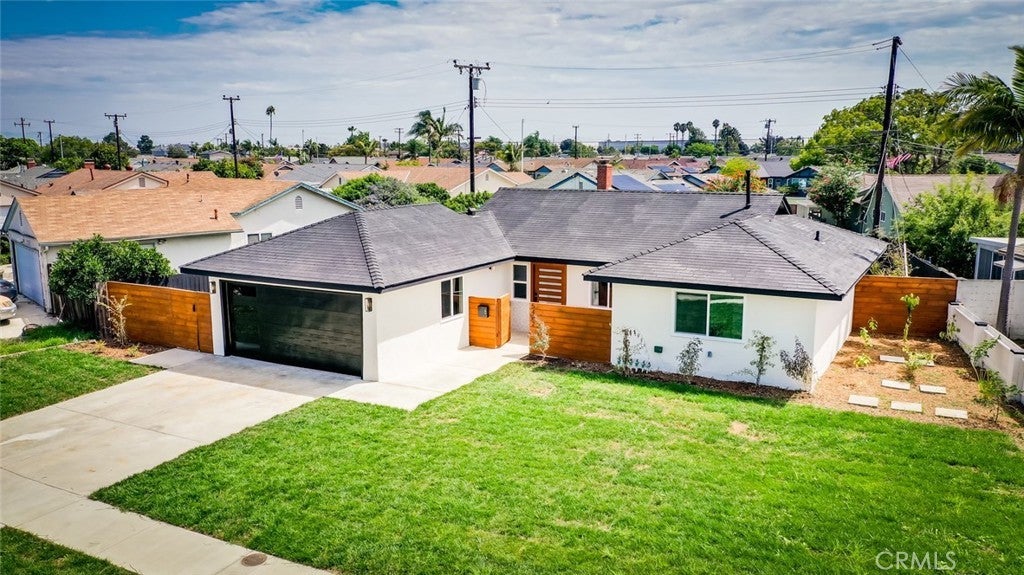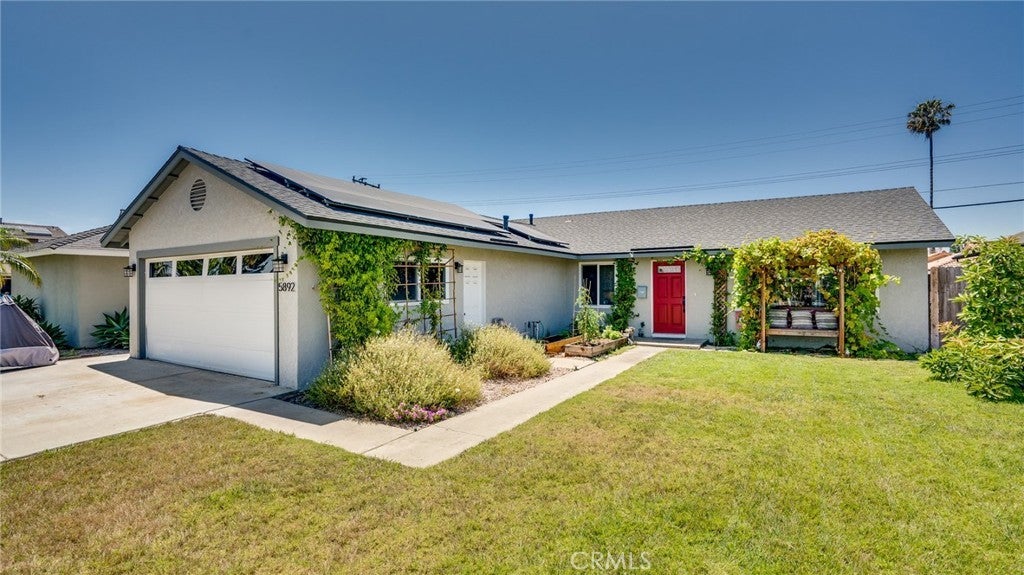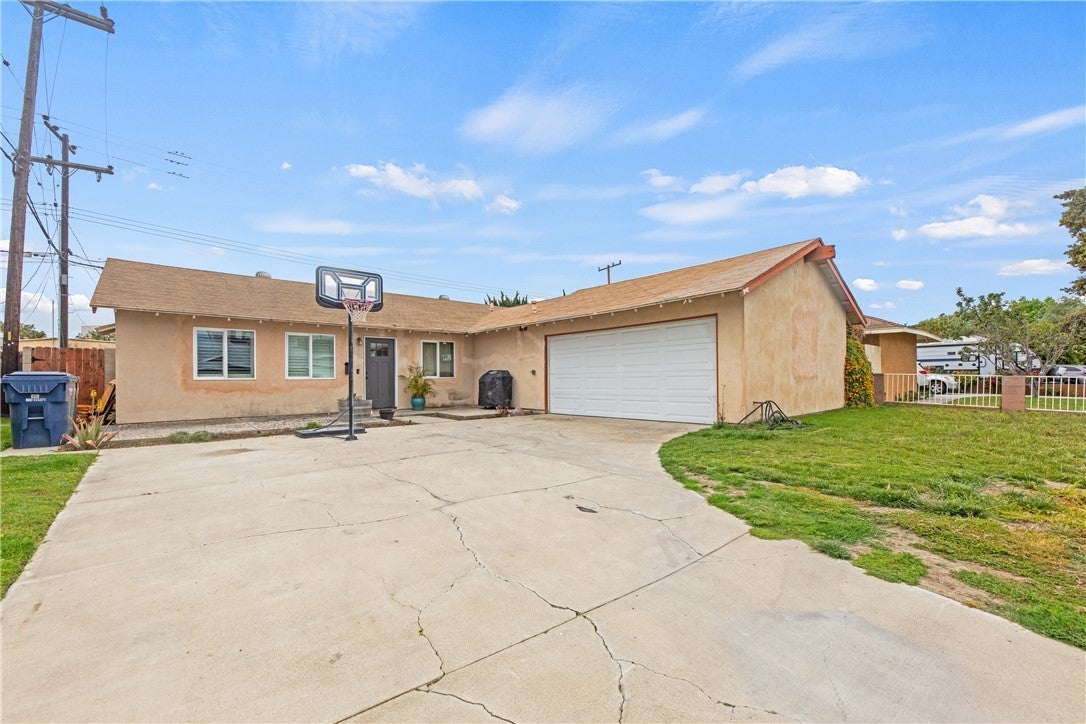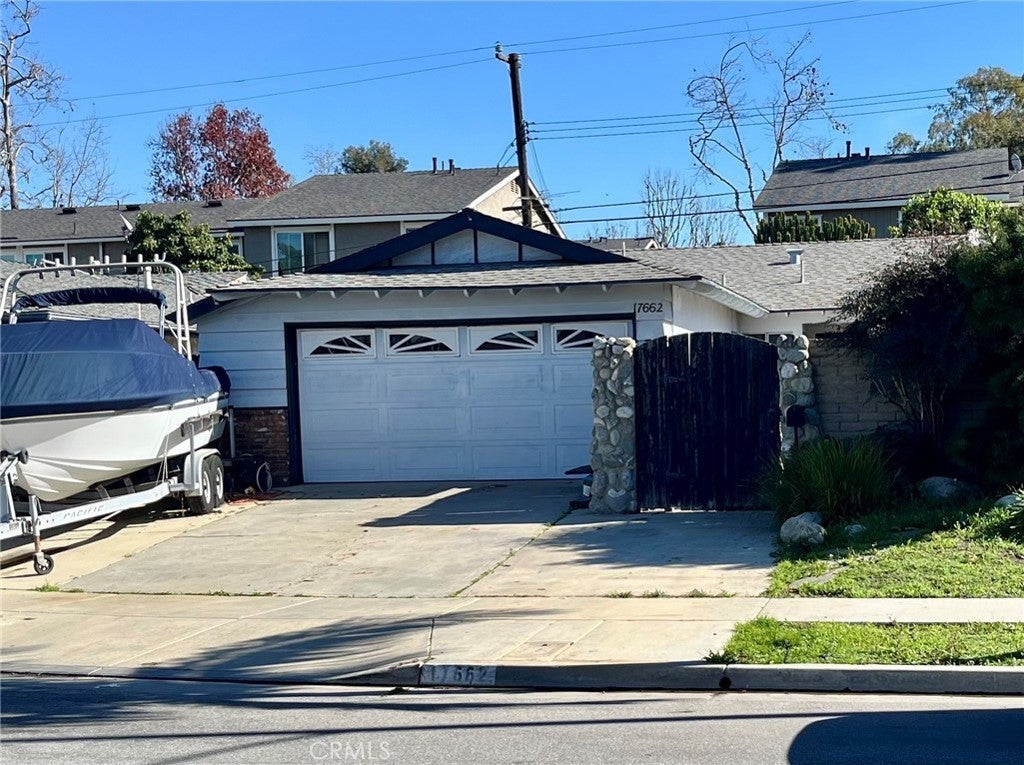$979,500 - 5522 Stardust Drive, Huntington Beach
- 4Beds
- 2Baths
- 1,560SQ. Feet
- 0.14Acres
Huntington Beach Home Sale
Expanded four bedroom home on a quiet street with great curb appeal ! What to love about this home is the family room/ enclosed patio addition which offers high wood beam ceilings , lots of natural light , brick siding . Spacious living room with cozy brick fireplace . All new windows & sliding glass door. CENTRAL A/C, new dishwasher, direct access to garage, new grass turf in front, walk to the park , bike to the beach , close to fwy . Seller has taken great care of this home it needs updating flooring, paint, kitchen & bathrooms BUT it's in very good condition just dated. Please note the roof is done the front lawn is all turf which looks nice , blockwall in backyard makes the back look clean. The addition can be beautiful just add new flooring & paint Alot of nice features..
Sales Agent

- Sam Smith Team
- Beach Cities Real Estate
- Phone: 949-482-1313
- Cell: 949-482-1313
- Contact Agent Now
Amenities
- UtilitiesElectricity Connected, Natural Gas Connected, Phone Available, Sewer Connected, Water Connected
- Parking Spaces2
- ParkingDoor-Multi, Direct Access, Garage
- # of Garages2
- GaragesDoor-Multi, Direct Access, Garage
- ViewNone
- PoolNone
- SecurityCarbon Monoxide Detector(s)
School Information
- DistrictHuntington Beach Union High
Essential Information
- MLS® #OC24078527
- Price$979,500
- Bedrooms4
- Bathrooms2.00
- Full Baths2
- Square Footage1,560
- Acres0.14
- Year Built1963
- TypeResidential
- Sub-TypeSingle Family Residence
- StyleTraditional
- StatusClosed
- Listing AgentKelly Hurst
- Listing OfficeSeven Gables Real Estate
Exterior
- ExteriorStucco
- Lot DescriptionBack Yard, Front Yard, Lawn, Near Park, Street Level
- WindowsDouble Pane Windows
- RoofComposition
- ConstructionStucco
- FoundationSlab
Additional Information
- Date ListedApril 19th, 2024
- Days on Market1
- Short SaleN
- RE / Bank OwnedN
Community Information
- Address5522 Stardust Drive
- Area17 - Northwest Huntington Beach
- SubdivisionSpringdale West (SPWE)
- CityHuntington Beach
- CountyOrange
- Zip Code92647
Interior
- InteriorCarpet
- Interior FeaturesBuilt-in Features, Ceiling Fan(s), All Bedrooms Down, Main Level Primary
- AppliancesDishwasher, Gas Cooktop, Disposal, Gas Oven, Range Hood
- HeatingForced Air, Fireplace(s)
- CoolingCentral Air
- FireplaceYes
- FireplacesLiving Room
- # of Stories1
- StoriesOne
Price Change History for 5522 Stardust Drive, Huntington Beach, (MLS® #OC24078527)
| Date | Details | Price | Change |
|---|---|---|---|
| Closed | – | – | |
| Pending (from Active) | – | – |
Similar Type Properties to OC24078527, 5522 Stardust Drive, Huntington Beach
Back to ResultsHuntington Beach 5462 Stardust
Huntington Beach 5892 Frontier Circle
Huntington Beach 5832 Spa Drive
Huntington Beach 17662 Forest Lane
Similar Neighborhoods to "" in Huntington Beach, California
Back to ResultsSpringdale West (spwe)
- City:
- Huntington Beach
- Price Range:
- $799,900 - $1,099,000
- Current Listings:
- 4
- HOA Dues:
- $0
- Average Price per Square Foot:
- $736
Cameron Estates (cest)
- City:
- Huntington Beach
- Price Range:
- $904,000 - $1,199,995
- Current Listings:
- 5
- HOA Dues:
- $0
- Average Price per Square Foot:
- $757
Based on information from California Regional Multiple Listing Service, Inc. as of May 3rd, 2024 at 3:22pm PDT. This information is for your personal, non-commercial use and may not be used for any purpose other than to identify prospective properties you may be interested in purchasing. Display of MLS data is usually deemed reliable but is NOT guaranteed accurate by the MLS. Buyers are responsible for verifying the accuracy of all information and should investigate the data themselves or retain appropriate professionals. Information from sources other than the Listing Agent may have been included in the MLS data. Unless otherwise specified in writing, Broker/Agent has not and will not verify any information obtained from other sources. The Broker/Agent providing the information contained herein may or may not have been the Listing and/or Selling Agent.

