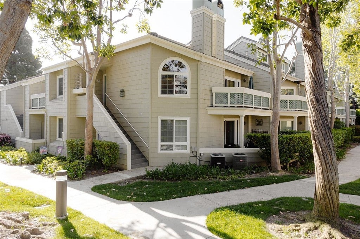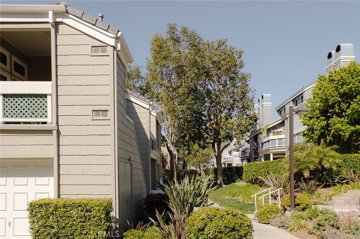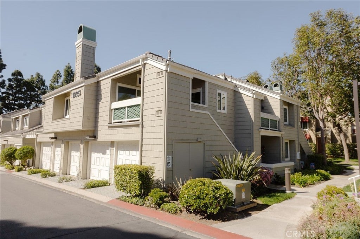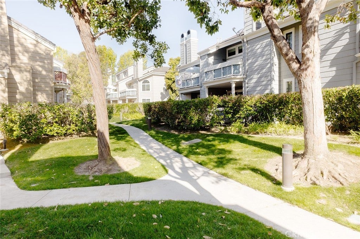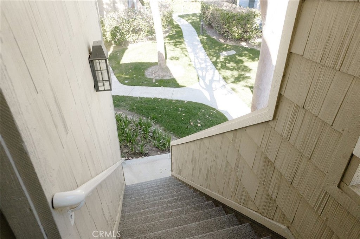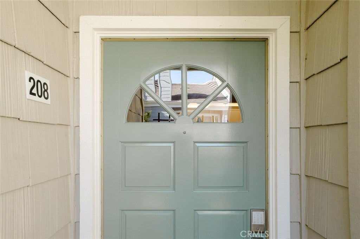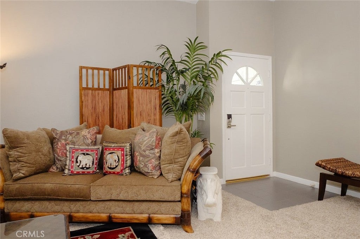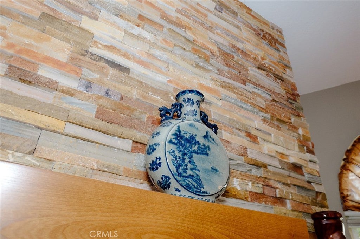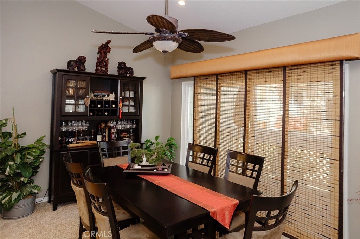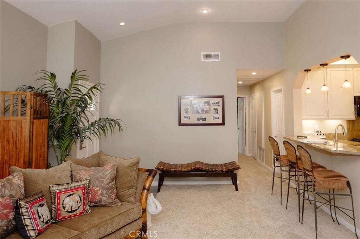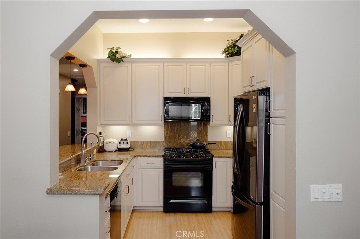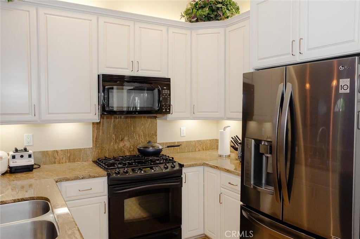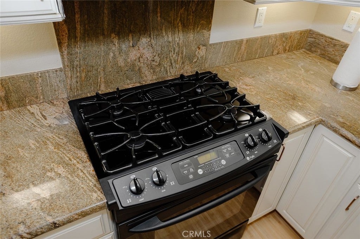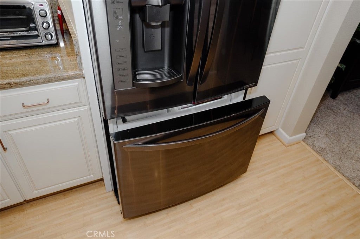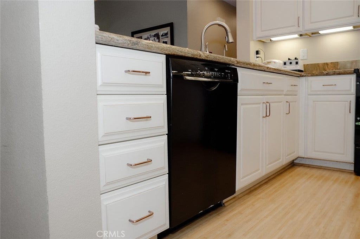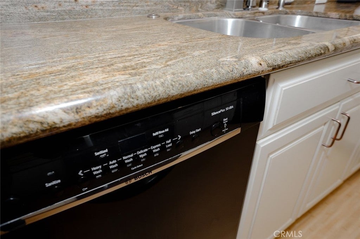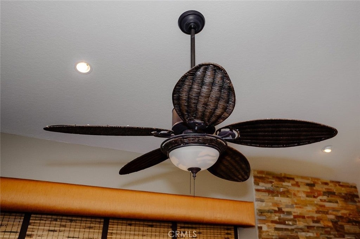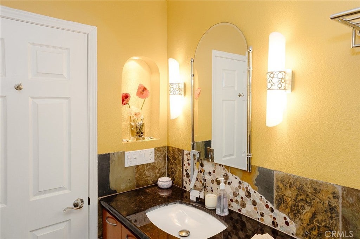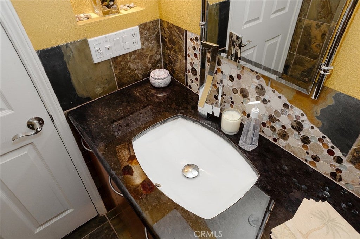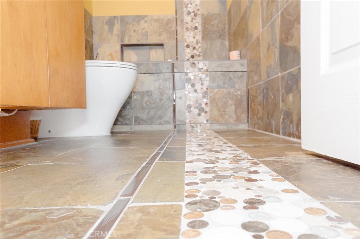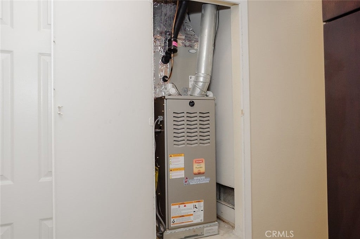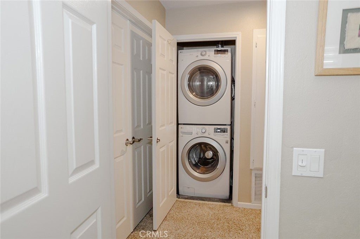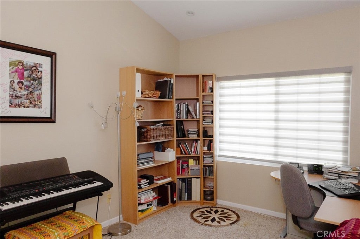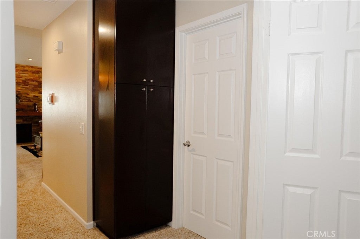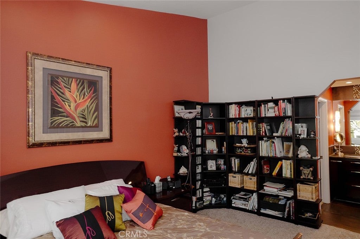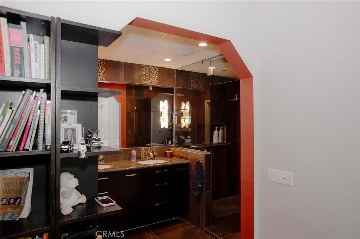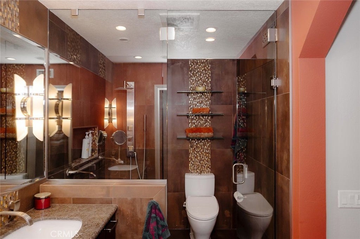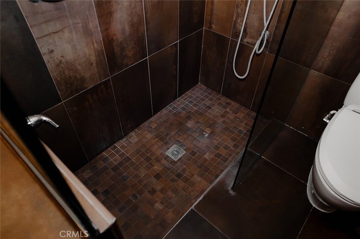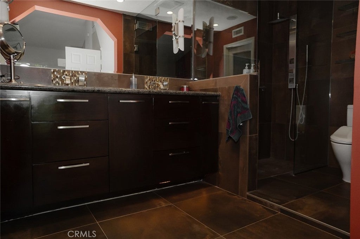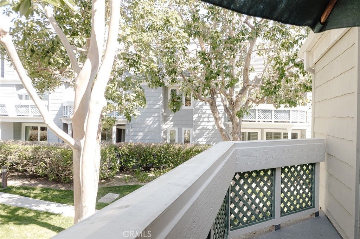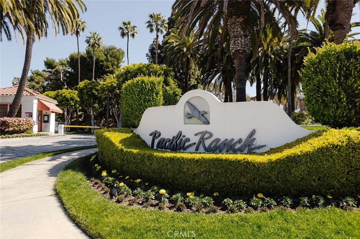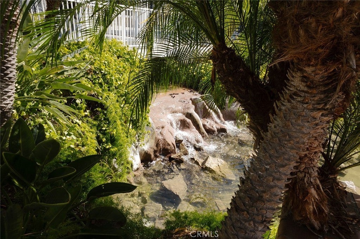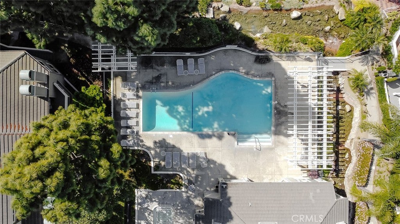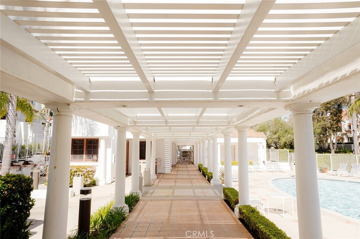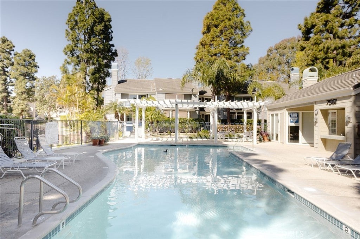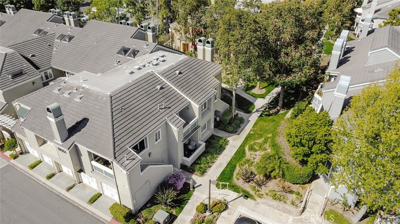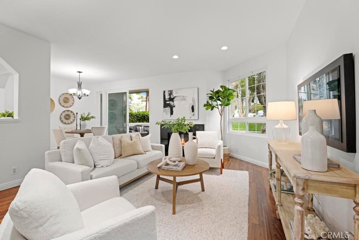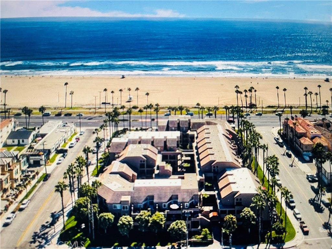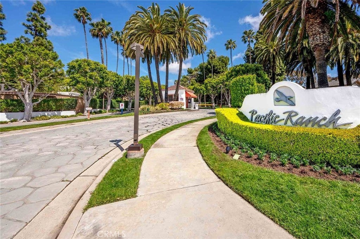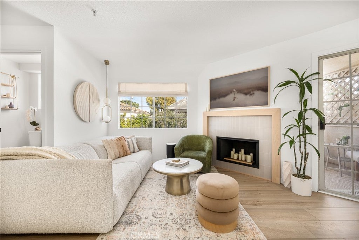$799,500 - 19351 Seahorse Lane # 208, Huntington Beach
- 2Beds
- 2Baths
- 1,084SQ. Feet
- 1987Built
Huntington Beach Home For Sale
This exquisitely upgraded, 2Bd/2Ba Coronado Model, upper end unit is tucked in the beautiful enclave of Pacific Ranch. Enter your home through a keyless entry system. Living space boasts smooth cathedral ceilings, recessed lights on dimmers, stack-stone fireplace, Central Heat/Air, Dual Pane Windows, Custom Paint through-out and many custom features. Kitchen has custom wood white cabinetry with crown molding & overhead/under cabinet lights. Stainless Appliances include a topline LG Refrigerator w/icemaker/water, GE Profile Oven with over range built-in microwave, Bosch Silence Plus Dishwasher, Granite Counters, Stainless Sink, and Breakfast Bar with Decorative Pendants. The dining area off kitchen has Cabana Fan, high-end door privacy panels that separate your patio deck for private dining outdoors! Patio Sunbrella is included. Guest bath has deep soaker tub w/Jets, relaxation lighting, Slate Tile w/spectacular Mosaic Waterfall from wall to floors, Granite Counters, Designer Faucet and Sconces, Custom Wood Vanity w/under lights for evening and surround sound speakers. Guest Bedroom features mirrored wardrobe and custom privacy window blinds. Front Loading LG Washer/Dryer (included). Hallway nook has floor-to-ceiling custom wood cabinet for additional space. Enter your Main Ensuite through double raised panel doors into your spacious private retreat to decompress at the end of day. Room features a private sitting balcony with storage area, reading lights over sleeping area, a Wall Mount Panasonic TV, (included) surround sound speaker system, spectacular walk in Custom Shower, VIGO Spray Panel System w/Rain Fixture, Newer Bidet, under vanity night lights, custom sconces on dimmers, Granite counter w/Dual Sinks, wall mounted Designer Faucets with custom backsplash. Enter through glass privacy door into your walk-in closet. Property includes a One-Car garage and one assigned Carport space steps from unit. There is plenty of guest parking as well. The community is gated w/guard, has three resort style pools, spas, clubhouse, and an on-site office. The landscape is well maintained, featuring tranquil streams, water fountains, lush foliage and trees. Less than 2 miles from Ocean, Pacific City, HB Pier, Restaurants, Entertainment, Seacliff shopping, Parks and great schools! Come live your Beach Life Dream in a secure community in a GREAT HOME impeccably maintained. Turnkey Ready for Buyers wanting the best!
Sales Agent

- Sam Smith Team
- Beach Cities Real Estate
- Phone: 949-482-1313
- Cell: 949-482-1313
- Contact Agent Now
Amenities
- AmenitiesClubhouse, Controlled Access, Maintenance Grounds, Pool, Pet Restrictions, Guard, Water
- UtilitiesCable Available, Electricity Connected, Phone Available, Sewer Connected, Water Connected
- Parking Spaces2
- ParkingAssigned, Carport, Detached Carport, Garage, Guest
- # of Garages1
- GaragesAssigned, Carport, Detached Carport, Garage, Guest
- ViewNone
- Has PoolYes
- PoolCommunity, Heated, In Ground, Association
- SecurityCarbon Monoxide Detector(s), Security Gate, Gated with Guard, Gated Community, Gated with Attendant, 24 Hour Security, Smoke Detector(s)
School Information
- DistrictHuntington Beach Union High
- ElementarySmith
- MiddleDwyer
- HighHuntington Beach
Essential Information
- MLS® #OC24071156
- Price$799,500
- Bedrooms2
- Bathrooms2.00
- Full Baths2
- Square Footage1,084
- Acres0.00
- Year Built1987
- TypeResidential
- Sub-TypeCondominium
- StyleCape Cod
- StatusActive
- Listing AgentAndrea Bair
- Listing OfficeReal Estate Investment Agency
Exterior
- ExteriorFrame, Glass, Stucco, Wood Siding, Copper Plumbing
- Lot Description0-1 Unit/Acre, Landscaped, Sprinkler System
- WindowsBlinds, Custom Covering(s), Double Pane Windows, Screens
- RoofComposition
- ConstructionFrame, Glass, Stucco, Wood Siding, Copper Plumbing
- FoundationSlab
Additional Information
- Date ListedApril 9th, 2024
- Days on Market19
- Short SaleN
- RE / Bank OwnedN
Community Information
- Address19351 Seahorse Lane # 208
- Area15 - West Huntington Beach
- SubdivisionPacific Ranch Villas (PRAV)
- CityHuntington Beach
- CountyOrange
- Zip Code92648
Interior
- InteriorCarpet, Laminate, Tile
- Interior FeaturesBalcony, Ceiling Fan(s), Crown Molding, Cathedral Ceiling(s), Granite Counters, Recessed Lighting, Storage, Wired for Sound, Primary Suite, Walk-In Closet(s)
- AppliancesDishwasher, Free-Standing Range, Disposal, Gas Oven, Gas Range, Microwave, Refrigerator, Self Cleaning Oven, Vented Exhaust Fan, Water To Refrigerator, Water Heater, Dryer, Washer
- HeatingForced Air
- CoolingCentral Air
- FireplaceYes
- FireplacesGas, Living Room
- # of Stories2
- StoriesTwo
Similar Type Properties to OC24071156, 19351 Seahorse Lane # 208, Huntington Beach
Back to ResultsHuntington Beach 19431 Sunray Lane # 104
Huntington Beach 1200 Pacific Coast # 229
Huntington Beach 19352 Bluefish Lane # 102
Huntington Beach 626 Lake Street # 48
Similar Neighborhoods to "Pacific Ranch Villas (PRAV)" in Huntington Beach, California
Back to Resultspacific Ranch Villas (prav)
- City:
- Price Range:
- $ - $
- Current Listings:
- 0
- HOA Dues:
- $
- Average Price per Square Foot:
- $
Pierhouse Condos (prhs)
- City:
- Huntington Beach
- Price Range:
- $619,500 - $1,200,000
- Current Listings:
- 5
- HOA Dues:
- $640
- Average Price per Square Foot:
- $1,043
- City:
- Huntington Beach
- Price Range:
- $166,000 - $4,553,990
- Current Listings:
- 40
- HOA Dues:
- $183
- Average Price per Square Foot:
- $826
Based on information from California Regional Multiple Listing Service, Inc. as of May 1st, 2024 at 12:20pm PDT. This information is for your personal, non-commercial use and may not be used for any purpose other than to identify prospective properties you may be interested in purchasing. Display of MLS data is usually deemed reliable but is NOT guaranteed accurate by the MLS. Buyers are responsible for verifying the accuracy of all information and should investigate the data themselves or retain appropriate professionals. Information from sources other than the Listing Agent may have been included in the MLS data. Unless otherwise specified in writing, Broker/Agent has not and will not verify any information obtained from other sources. The Broker/Agent providing the information contained herein may or may not have been the Listing and/or Selling Agent.

