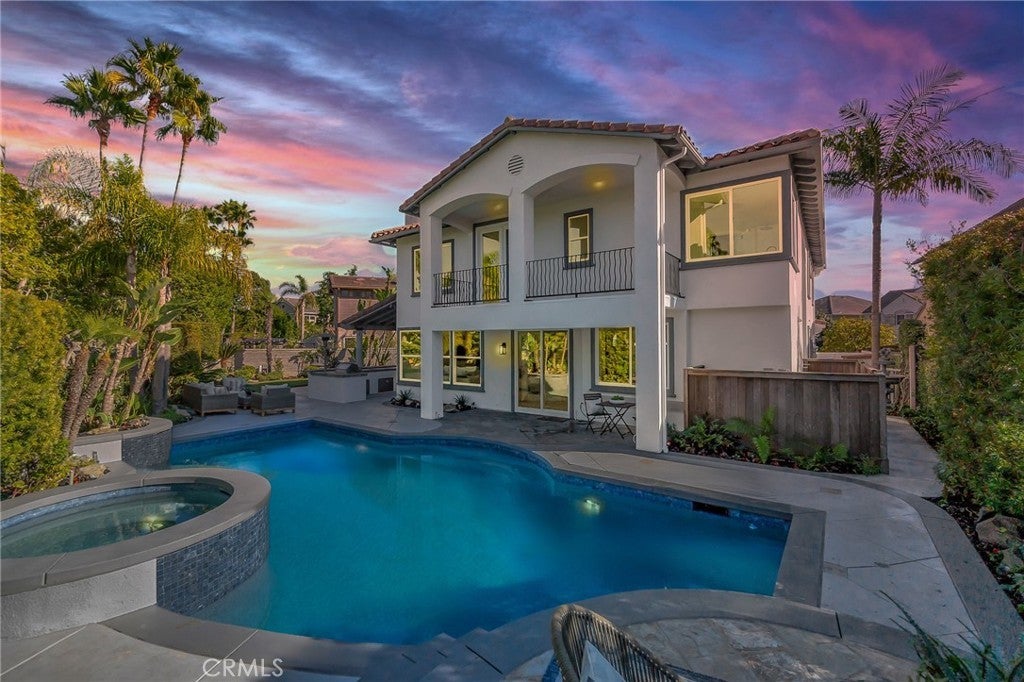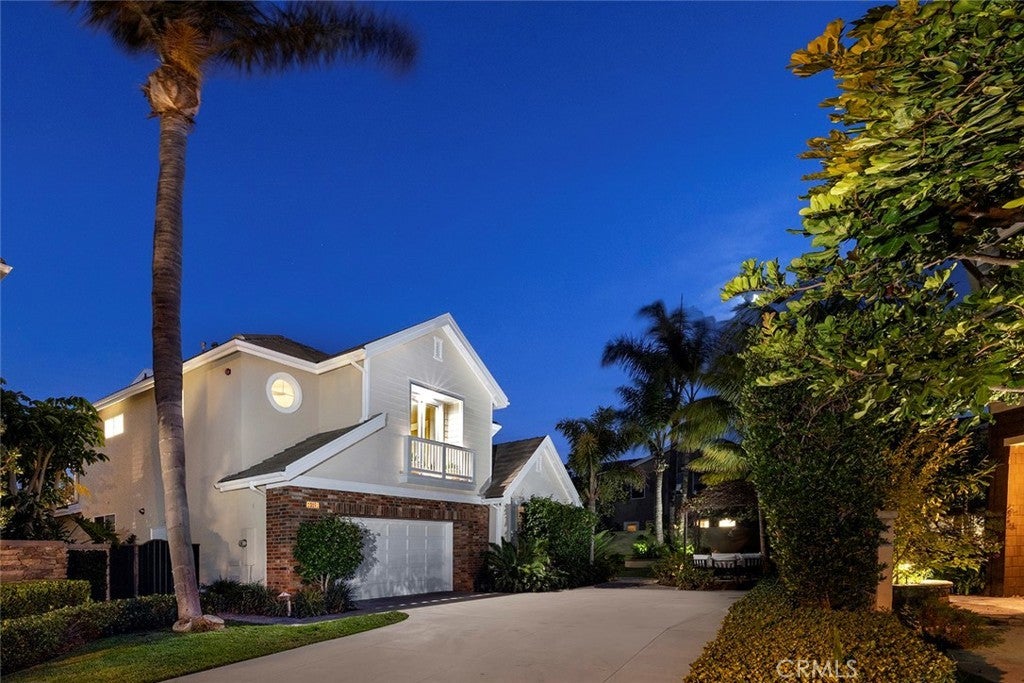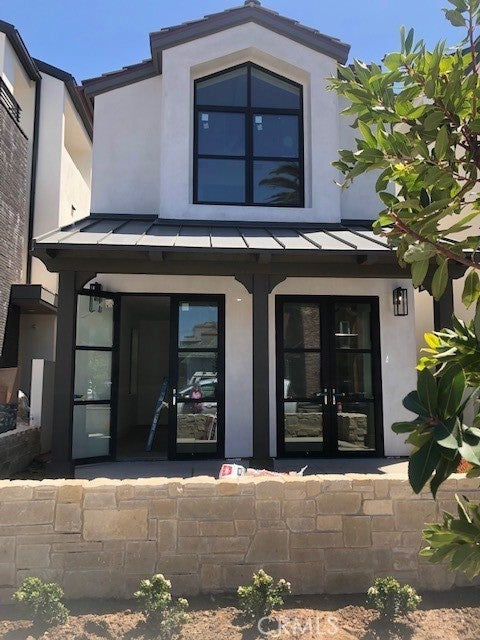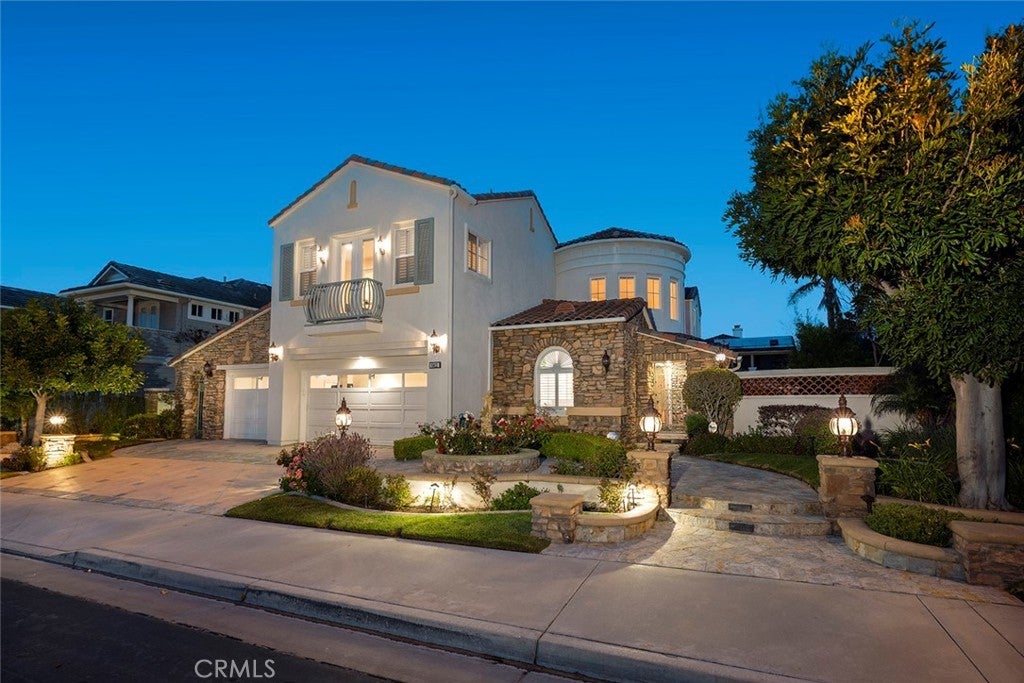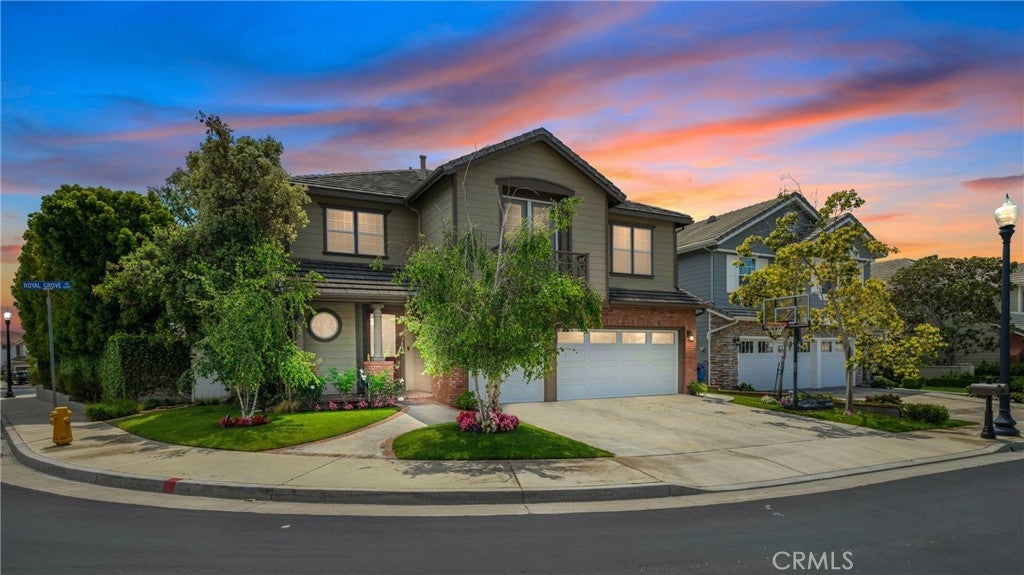$3,699,000 - 6289 Sunnyside Circle, Huntington Beach
- 4Beds
- 4Baths
- 3,346SQ. Feet
- 0.18Acres
Huntington Beach Home Sale
Exquisitely remodeled estate located in the ocean close guard-gated community of The Peninsula on an oversized cul-de-sac pie-shaped lot with a sparkling pool and spa. Over 3300 square feet of living space with brand new interior/exterior paint, new interior doors, new luxury hard surface flooring, new custom light fixtures throughout, new baseboards, central AC, brand new kitchen & four new bathrooms with designer finishes and fully paid off solar panels. 4 bedrooms including one down with an in-suite bath + an upstairs loft with built-in desks for an office area and a large bonus room that can easily be converted to a 5th bedroom + a family gathering room with a cozy stacked stone fireplace and a built-in media niche. Open kitchen with new shaker style cabinets, quartz counters with waterfall edge, upgraded hardware, center preparation island with seating, and sunny breakfast nook with views of the beautifully landscaped backyard and pool. Grand master suite with ocean view balcony and expansive remodeled master bath with quartz countertops, dual sinks, make-up vanity, Hollywood lighted mirrors, large free-standing soaking tub, separate walk-in shower, and large walk-in closet with built-ins. Spacious secondary bedrooms are upstairs adjacent to a large gorgeously remodeled bath with dual sinks and shower/bathtub combo. The laundry room is conveniently located on the second floor and has new cabinets and quartz counters. 3-car attached garage with epoxy flooring and plenty of built-ins for storage. An entertainer's dream backyard with a newly refinished pebble-tech pool & spa, built-in BBQ center with refrigerator and seating, professional hardscaping, custom lighting - very easy maintenance. This home is located at the end of a cul-de-sac where you can walk to several parks, the wetlands walking trails, the beach and the award-winning California distinguished SeaCliff Elementary School!
Sales Agent

- Sam Smith Team
- Beach Cities Real Estate
- Phone: 949-482-1313
- Cell: 949-482-1313
- Contact Agent Now
Amenities
- AmenitiesControlled Access, Maintenance Grounds, Security, Guard
- Parking Spaces3
- ParkingDoor-Multi, Direct Access, Driveway, Garage Faces Front, Garage, Garage Door Opener, Storage
- # of Garages3
- GaragesDoor-Multi, Direct Access, Driveway, Garage Faces Front, Garage, Garage Door Opener, Storage
- ViewOcean, Peek-A-Boo, Pool
- Has PoolYes
- PoolHeated, In Ground, Private, Pebble
- SecuritySecurity Gate, Gated with Guard, Gated Community, Security Guard, Gated with Attendant
School Information
- DistrictHuntington Beach Union High
Essential Information
- MLS® #OC24041690
- Price$3,699,000
- Bedrooms4
- Bathrooms4.00
- Full Baths3
- Half Baths1
- Square Footage3,346
- Acres0.18
- Year Built1998
- TypeResidential
- Sub-TypeSingle Family Residence
- StatusClosed
- Listing AgentChelsea Roger
- Listing OfficeColdwell Banker Realty
Exterior
- Exterior FeaturesBarbecue
- Lot DescriptionBack Yard, Cul-De-Sac, Landscaped, Sprinkler System, Yard, Sprinklers In Front, Sprinklers In Rear, Sprinklers Timer
- WindowsDouble Pane Windows
- RoofTile
- FoundationSlab
Additional Information
- Date ListedFebruary 29th, 2024
- Days on Market18
- Short SaleN
- RE / Bank OwnedN
Community Information
- Address6289 Sunnyside Circle
- Area15 - West Huntington Beach
- SubdivisionWestport (WEPO)
- CityHuntington Beach
- CountyOrange
- Zip Code92648
Interior
- InteriorVinyl
- Interior FeaturesBuilt-in Features, Balcony, Ceiling Fan(s), Crown Molding, Cathedral Ceiling(s), High Ceilings, Open Floorplan, Quartz Counters, Recessed Lighting, Two Story Ceilings, Bar, Bedroom on Main Level, Dressing Area, Loft, Dry Bar, Entrance Foyer, In-Law Floorplan, Pantry, Storage, Unfurnished, Wired for Sound
- AppliancesBarbecue, Dishwasher, Gas Cooktop, Disposal, Microwave, Refrigerator, Range Hood, Water Heater, Built-In Range, Double Oven, Exhaust Fan, Freezer, Ice Maker, Water To Refrigerator
- HeatingCentral
- CoolingCentral Air
- FireplaceYes
- FireplacesLiving Room
- # of Stories2
- StoriesTwo
Price Change History for 6289 Sunnyside Circle, Huntington Beach, (MLS® #OC24041690)
| Date | Details | Price | Change |
|---|---|---|---|
| Closed | – | – | |
| Pending | – | – | |
| Active Under Contract (from Active) | – | – |
Similar Type Properties to OC24041690, 6289 Sunnyside Circle, Huntington Beach
Back to ResultsHuntington Beach 20191 Cattail Circle
Huntington Beach 228 2nd Street
Huntington Beach 6411 Fairwind Circle
Huntington Beach 6396 Royal Grove Drive
Similar Neighborhoods to "" in Huntington Beach, California
Back to Results- City:
- Huntington Beach
- Price Range:
- $175,000 - $3,998,000
- Current Listings:
- 200
- HOA Dues:
- $155
- Average Price per Square Foot:
- $736
Bluffs (bluf)
- City:
- Huntington Beach
- Price Range:
- $2,950,000 - $3,595,000
- Current Listings:
- 2
- HOA Dues:
- $515
- Average Price per Square Foot:
- $811
Riviera Shea (rish)
- City:
- Huntington Beach
- Price Range:
- $1,165,000 - $6,000,000
- Current Listings:
- 5
- HOA Dues:
- $184
- Average Price per Square Foot:
- $1,074
Based on information from California Regional Multiple Listing Service, Inc. as of April 27th, 2024 at 11:15am PDT. This information is for your personal, non-commercial use and may not be used for any purpose other than to identify prospective properties you may be interested in purchasing. Display of MLS data is usually deemed reliable but is NOT guaranteed accurate by the MLS. Buyers are responsible for verifying the accuracy of all information and should investigate the data themselves or retain appropriate professionals. Information from sources other than the Listing Agent may have been included in the MLS data. Unless otherwise specified in writing, Broker/Agent has not and will not verify any information obtained from other sources. The Broker/Agent providing the information contained herein may or may not have been the Listing and/or Selling Agent.

