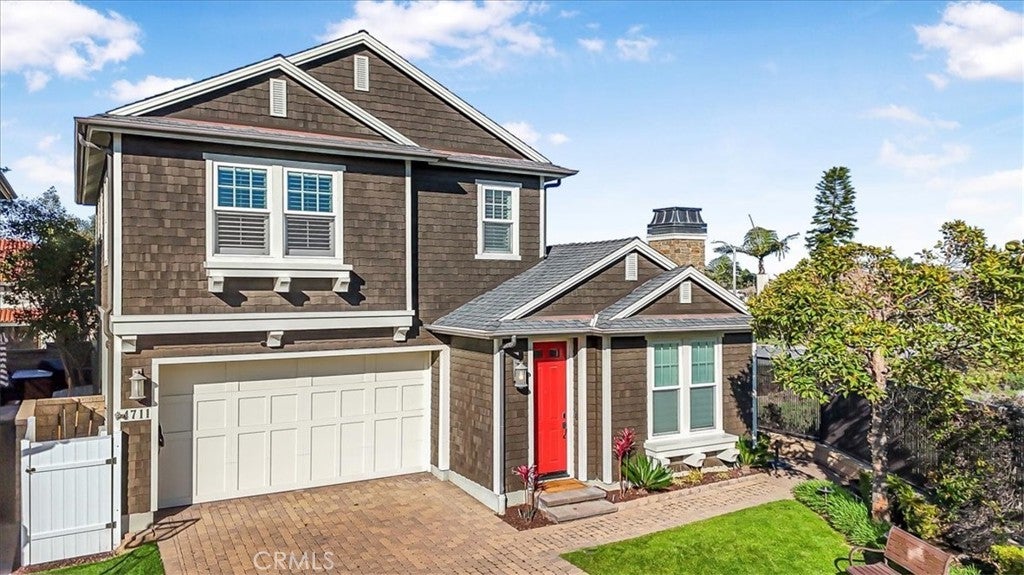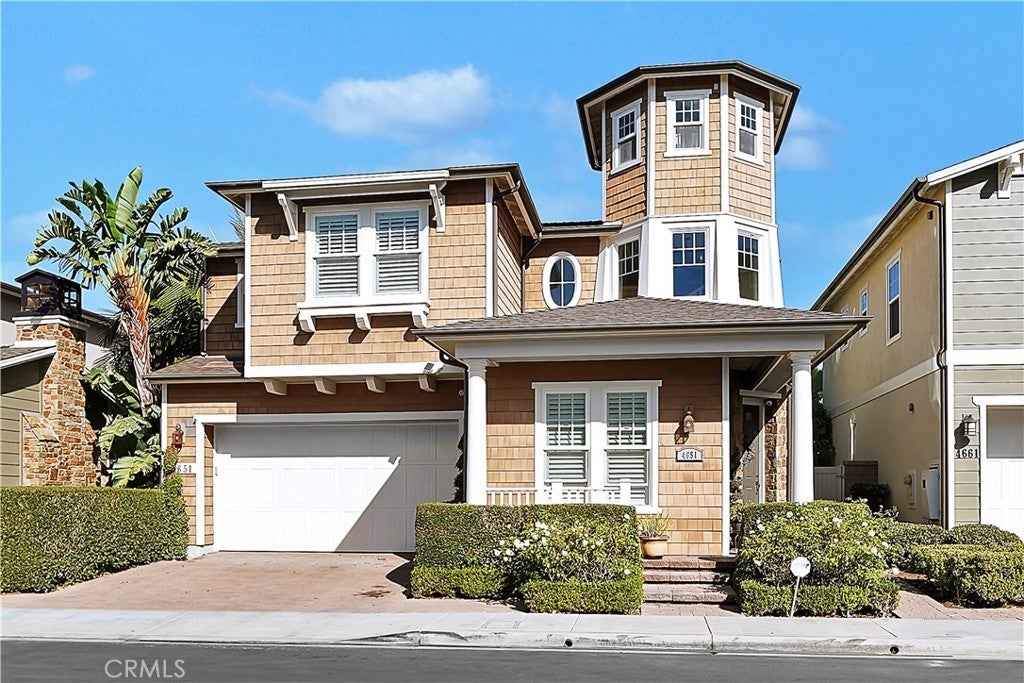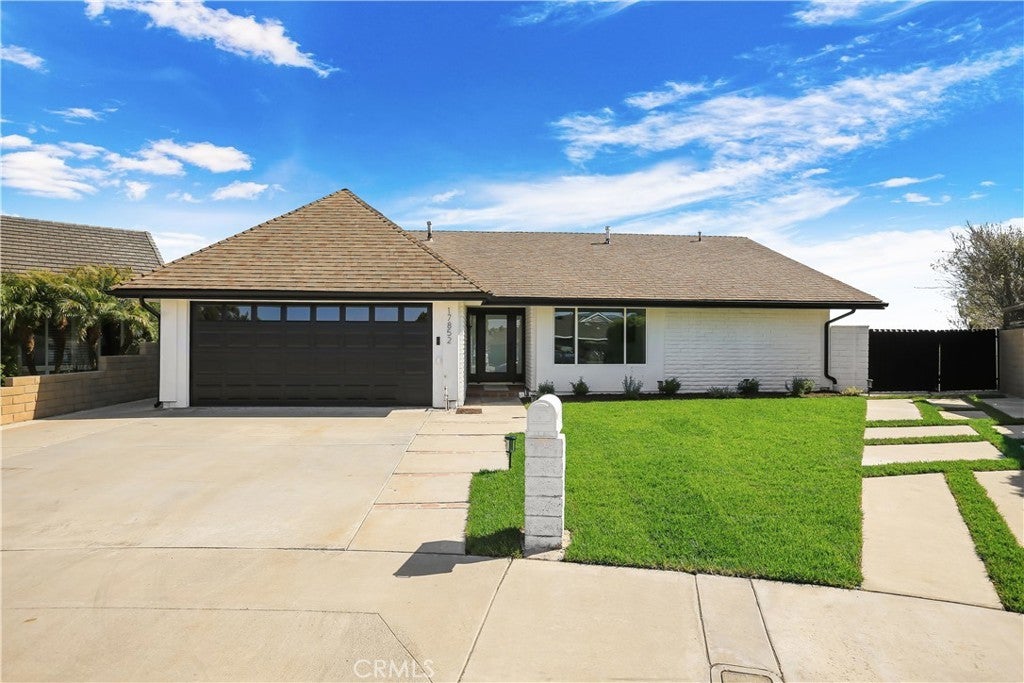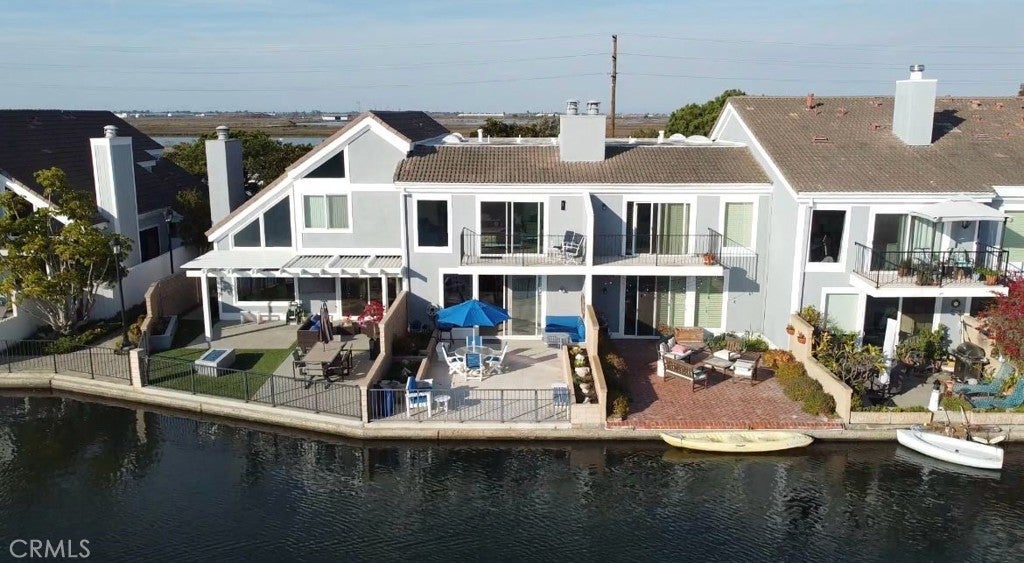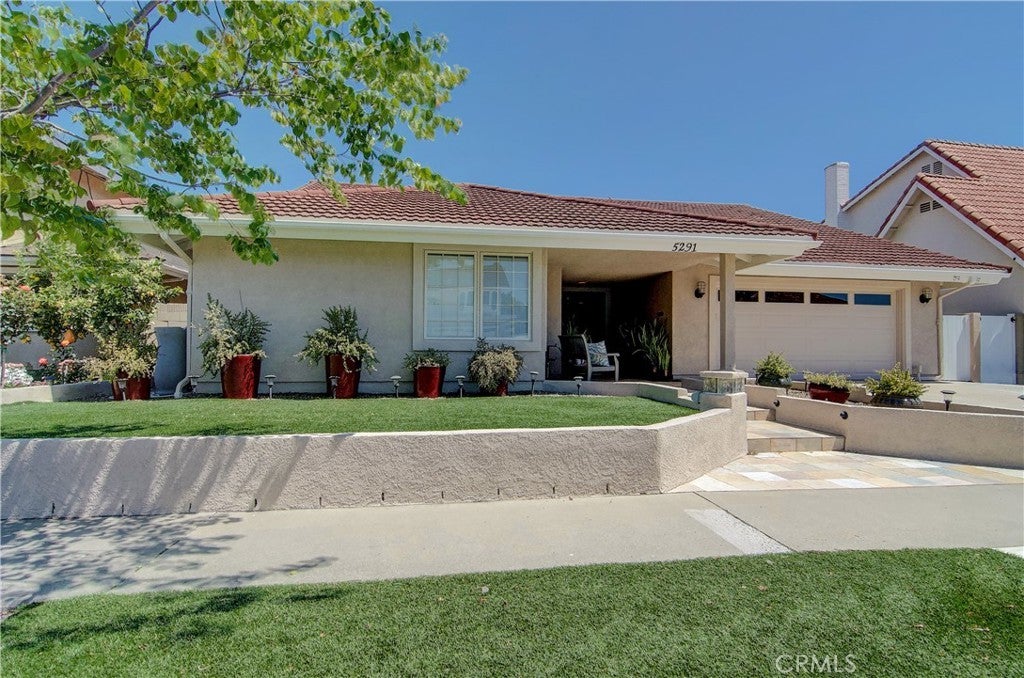$1,849,000 - 4711 Winthrop Drive, Huntington Beach
- 3Beds
- 3Baths
- 1,797SQ. Feet
- 0.10Acres
Huntington Beach Home Sale
Move right in to this exceptional Plan One/Trails home in a PREMIUM location in Brightwater. Ideally positioned on one of the best lots in a quiet cul-de-sac, this gorgeous house has been thoughtfully designed to reflect sophistication and style with warm coastal charm. The on-trend interior boasts a highly sought-after floor plan. Upon entry, discover a functional and flexible living room/den/office with a cozy fireplace, built-ins, and direct access to the middle courtyard through French doors. The gourmet eat-in kitchen features Viking appliances, endless white cabinetry, six burner gas range, and a sleek black island with ample seating. A second set of French doors opens from the kitchen to the courtyard, creating an indoor/outdoor flow. The backyard offers a built-in BBQ/kitchen, tranquil water feature, a grassy area and paved seating space to enjoy the view of the Bolsa Chica Wetlands alongside the property. Savor the sights and sounds of nature as this house is positioned adjacent to protected open space. Upstairs are three spacious bedrooms including an expansive primary suite with a spa style bathroom and walk-in closet. This house has PAID FOR solar, new custom interior paint, floors, beautifully manicured and low maintenance grounds, and an extra-large oversized driveway, with maximum privacy. Low HOA fees and access to two pools (one lap, one kids), gym, club house, multiple parks and outdoor spaces and is minutes from the beach and Harbour. Local restaurants, shops and excellent schools are minutes from this turn-key home.
Sales Agent

- Sam Smith Team
- Beach Cities Real Estate
- Phone: 949-482-1313
- Cell: 949-482-1313
- Contact Agent Now
Amenities
- AmenitiesBarbecue, Clubhouse, Fire Pit, Fitness Center, Guard, Outdoor Cooking Area, Picnic Area, Playground, Pool, Security, Spa/Hot Tub, Trail(s)
- Parking Spaces2
- ParkingDoor-Single, Driveway, Electric Vehicle Charging Station(s), Garage, Garage Faces Front, Oversized, Storage, Workshop in Garage
- # of Garages2
- GaragesDoor-Single, Driveway, Electric Vehicle Charging Station(s), Garage, Garage Faces Front, Oversized, Storage, Workshop in Garage
- ViewMountain(s), Neighborhood
- Has PoolYes
- PoolAssociation, Community, Heated
- SecurityCarbon Monoxide Detector(s), Smoke Detector(s), Fire Sprinkler System, Prewired, Security Guard, Security System
School Information
- DistrictHuntington Beach Union High
- ElementaryHope View
- MiddleMesa View
- HighHuntington Beach
Essential Information
- MLS® #OC24017461
- Price$1,849,000
- Bedrooms3
- Bathrooms3.00
- Full Baths2
- Half Baths1
- Square Footage1,797
- Acres0.10
- Year Built2010
- TypeResidential
- Sub-TypeSingle Family Residence
- StyleCraftsman
- StatusClosed
- Listing AgentPatrick Loyd
- Listing OfficeColdwell Banker Realty
Exterior
- ExteriorShingle Siding, Stucco
- Exterior FeaturesBarbecue, Rain Gutters
- Lot DescriptionBack Yard, Front Yard, Cul-De-Sac, Landscaped, Lawn, Sprinkler System
- WindowsCasement Window(s), Double Pane Windows, Plantation Shutters
- RoofComposition, Flat Tile
- ConstructionShingle Siding, Stucco
- FoundationCombination, Pillar/Post/Pier, Slab
Additional Information
- Date ListedJanuary 30th, 2024
- Days on Market51
- Short SaleN
- RE / Bank OwnedN
Community Information
- Address4711 Winthrop Drive
- Area15 - West Huntington Beach
- SubdivisionThe Trails
- CityHuntington Beach
- CountyOrange
- Zip Code92649
Interior
- InteriorTile, Wood
- Interior FeaturesOpen Floorplan, All Bedrooms Up, Beamed Ceilings, Built-in Features, Coffered Ceiling(s), High Ceilings, Quartz Counters, Recessed Lighting, Walk-In Closet(s), Wired for Sound
- AppliancesMicrowave, Refrigerator, Dishwasher, Disposal, Gas Oven, Gas Water Heater, 6 Burner Stove
- HeatingForced Air
- CoolingCentral Air, Dual
- FireplaceYes
- FireplacesLiving Room
- # of Stories2
- StoriesTwo
Price Change History for 4711 Winthrop Drive, Huntington Beach, (MLS® #OC24017461)
| Date | Details | Price | Change |
|---|---|---|---|
| Closed | – | – | |
| Pending | – | – | |
| Active Under Contract (from Active) | – | – | |
| Price Reduced (from $1,899,000) | $1,849,000 | $50,000 (2.63%) |
Similar Type Properties to OC24017461, 4711 Winthrop Drive, Huntington Beach
Back to ResultsHuntington Beach 4651 Wellfleet Drive
Huntington Beach 17852 Alfawn Circle
Huntington Beach 3772 Montego Drive
Huntington Beach 5291 Kenilworth Drive
Similar Neighborhoods to "" in Huntington Beach, California
Back to ResultsThe Trails
- City:
- Huntington Beach
- Price Range:
- $1,715,000 - $1,849,000
- Current Listings:
- 2
- HOA Dues:
- $299
- Average Price per Square Foot:
- $928
- City:
- Huntington Beach
- Price Range:
- $175,000 - $3,998,000
- Current Listings:
- 200
- HOA Dues:
- $155
- Average Price per Square Foot:
- $736
Seagate (seag)
- City:
- Huntington Beach
- Price Range:
- $1,299,000 - $2,750,000
- Current Listings:
- 28
- HOA Dues:
- $776
- Average Price per Square Foot:
- $889
Based on information from California Regional Multiple Listing Service, Inc. as of April 29th, 2024 at 3:20am PDT. This information is for your personal, non-commercial use and may not be used for any purpose other than to identify prospective properties you may be interested in purchasing. Display of MLS data is usually deemed reliable but is NOT guaranteed accurate by the MLS. Buyers are responsible for verifying the accuracy of all information and should investigate the data themselves or retain appropriate professionals. Information from sources other than the Listing Agent may have been included in the MLS data. Unless otherwise specified in writing, Broker/Agent has not and will not verify any information obtained from other sources. The Broker/Agent providing the information contained herein may or may not have been the Listing and/or Selling Agent.

