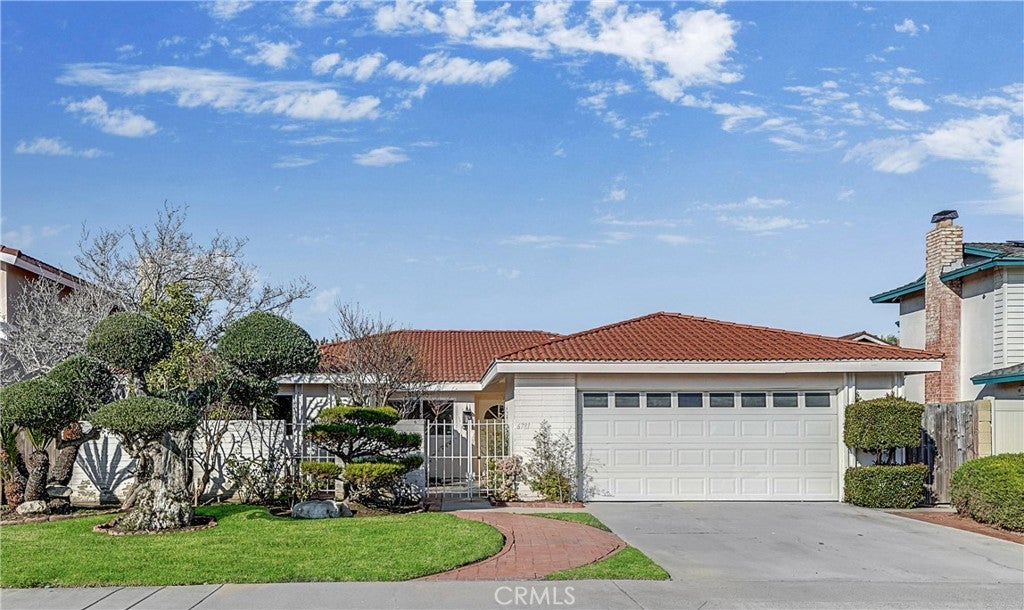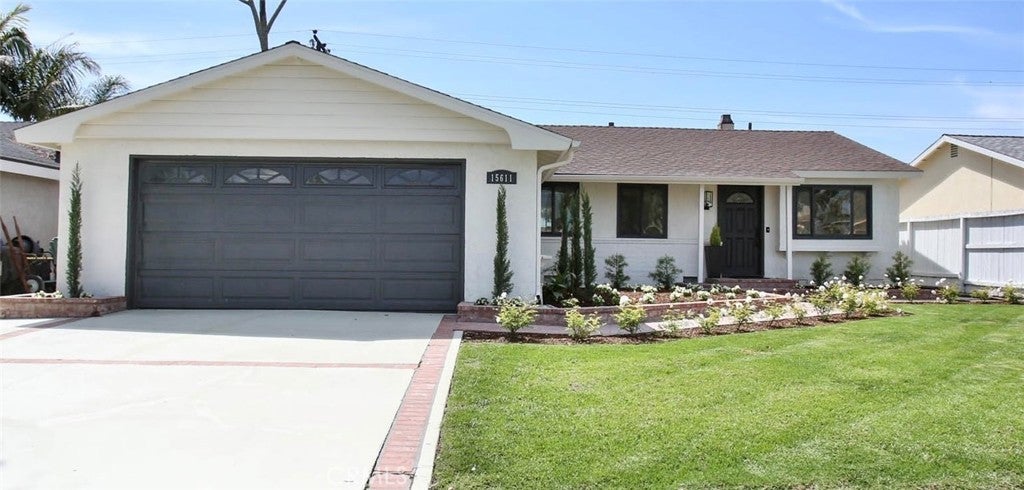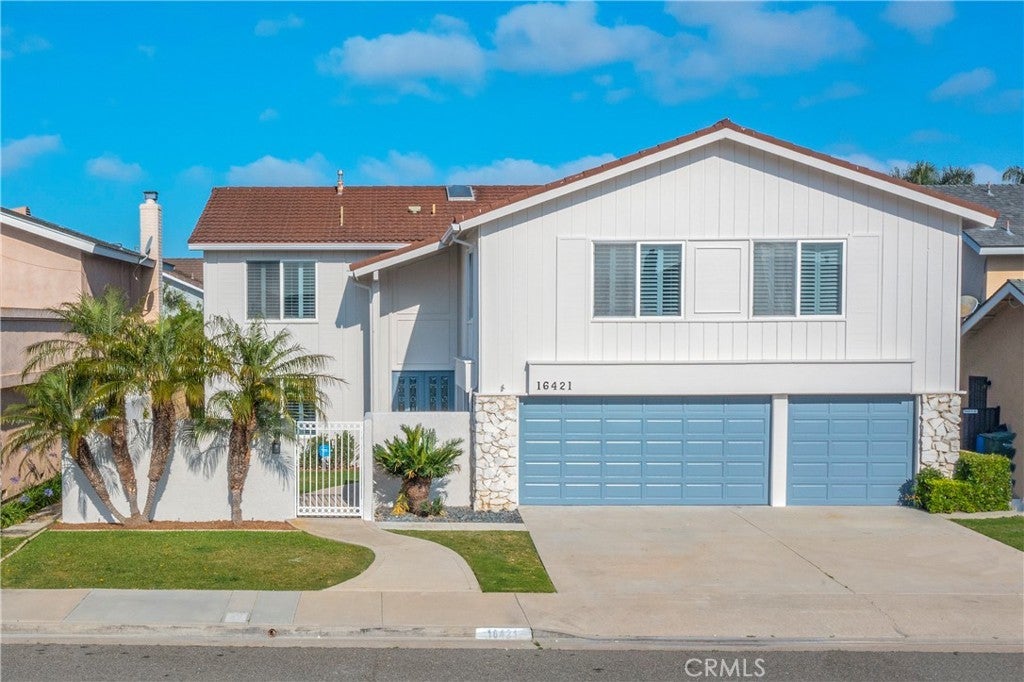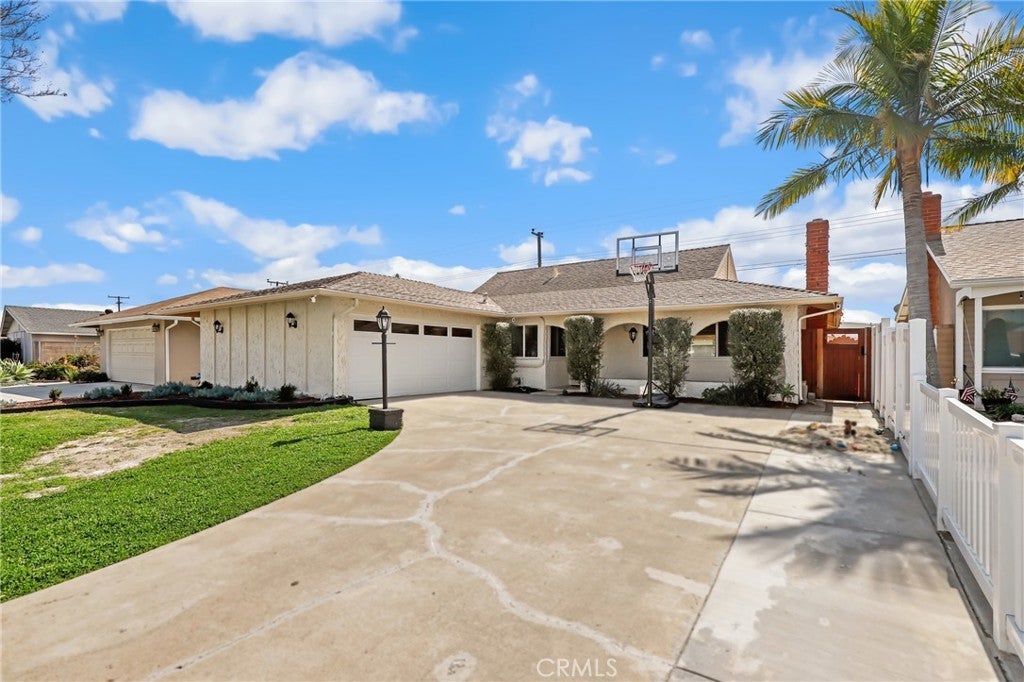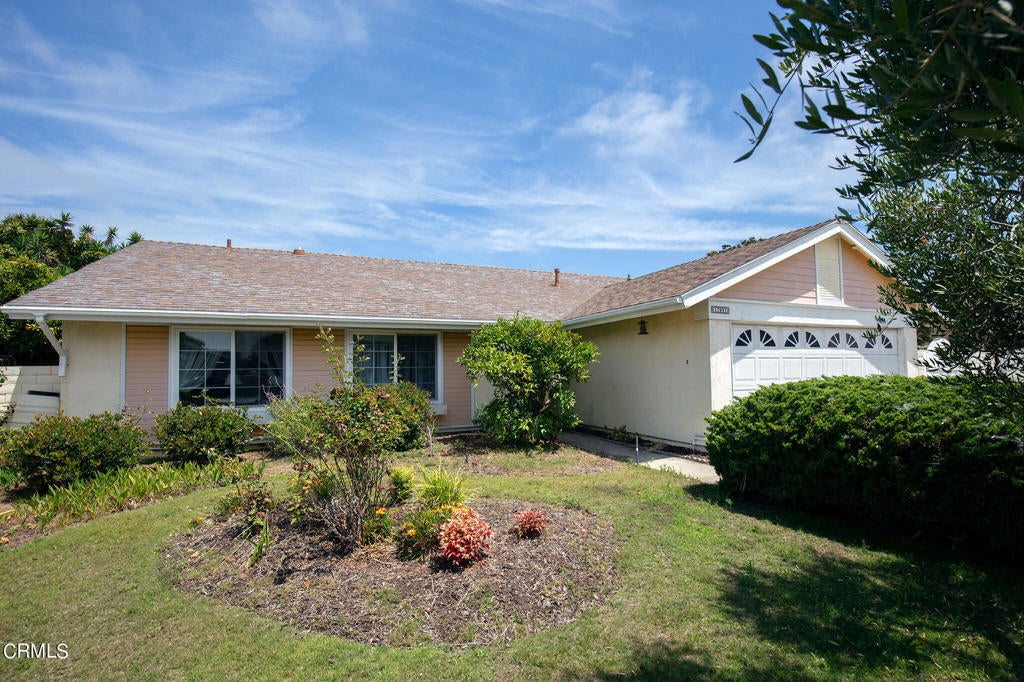$1,299,000 - 6781 Bridgewater Drive, Huntington Beach
- 4Beds
- 2Baths
- 1,953SQ. Feet
- 0.14Acres
Huntington Beach Home Sale
1,953 Square Foot Sprawling Single Story Goldenwest Estates 4 Bedroom, 2 Bath Home Boasts a Fabulous Open Flowing Floorplan with Beautiful Upgrades Throughout. It is Located in a Highly Desired Neighborhood, Walking Distance to Circle View Elementary School and Park. It has Lovely Curb Appeal with Red Tile Roof, Manicured Landscaping, and a Brick Walkway that Leads to the Private Gated Courtyard Entry. Step Through the Front Door and be Prepared to be Impressed! Travertine-Style Tile Flooring with Inlay Throughout the Main Living Areas, Bamboo Wood Flooring in all 4 Bedrooms, Extensive Crown Molding, High Baseboards, Custom Casements, Smooth Ceilings, and Recessed Lighting in Every Room, Granite Countertops and Custom Cabinetry in Kitchen and Both Bathrooms, and Dual Pane Windows and Sliders. It Includes a Formal Dining Room, a Formal Living Room, and a Spacious Family Room that are all Open in Great-Room Style Living Space with Extra Granite Countertops Added Between Living Room and Family Room - Perfect for Entertainment Buffet Counters and Lots of Extra Bar-Seating for that Superbowl Party. The Living Room has a Fireplace with Mantel and Sliders to the Tranquil Backyard with Brick Patio, Lawn, Private Blockwall Fencing, and Multiple Tropical Fruit Trees. The Family Room also has a Slider to the Backyard and is Open to the Remodeled Kitchen with Breakfast Bar, Stainless Appliances, Walk-In Pantry, Custom Cabinetry with Self-Closing Drawers, Glass Display Panels, and Decorator Shelves. There is an Inside Laundry Room off Kitchen with Direct Access to 2-Car Garage with Tons of Built-In Storage & Attic Space. It Features a Spacious Primary Suite with Large Walk-In Closet and Upgraded Bathroom with Walk-In Shower that has Glass Block Accent Wall and Glass Enclosure. The Guest Bathroom has Dual Sinks and a Tub/Shower Combo with Multiple Shower Heads and Glass Enclosure. Both Baths have Tile Wainscoting. Great Home in Wonderful Area, Close to Beach, Top Schools, Parks, and Bella Terra Shopping & Dining.
Sales Agent

- Sam Smith Team
- Beach Cities Real Estate
- Phone: 949-482-1313
- Cell: 949-482-1313
- Contact Agent Now
Amenities
- UtilitiesCable Available, Electricity Connected, Natural Gas Connected, Sewer Connected, Water Connected
- Parking Spaces2
- ParkingConcrete, Direct Access, Door-Single, Garage Faces Front, Garage, Storage
- # of Garages2
- GaragesConcrete, Direct Access, Door-Single, Garage Faces Front, Garage, Storage
- ViewNone
- PoolNone
- SecurityCarbon Monoxide Detector(s), Smoke Detector(s)
School Information
- DistrictHuntington Beach Union High
- ElementaryCircleview
- MiddleSpring View
- HighMarina
Essential Information
- MLS® #OC24013944
- Price$1,299,000
- Bedrooms4
- Bathrooms2.00
- Full Baths2
- Square Footage1,953
- Acres0.14
- Year Built1967
- TypeResidential
- Sub-TypeSingle Family Residence
- StyleRanch
- StatusClosed
- Listing AgentLily Campbell
- Listing OfficeFirst Team Real Estate
Exterior
- Lot DescriptionFront Yard, Landscaped, Level, Near Park, Rectangular Lot, Sprinkler System, Street Level, Yard, Garden, Lawn
- WindowsDouble Pane Windows, Casement Window(s)
- RoofSpanish Tile
- FoundationSlab
Additional Information
- Date ListedJanuary 23rd, 2024
- Days on Market7
- Short SaleN
- RE / Bank OwnedN
Community Information
- Address6781 Bridgewater Drive
- Area17 - Northwest Huntington Beach
- SubdivisionGoldenwest Estates (GEHB)
- CityHuntington Beach
- CountyOrange
- Zip Code92647
Interior
- InteriorTile, Bamboo
- Interior FeaturesBlock Walls, Granite Counters, Open Floorplan, Pantry, Recessed Lighting, All Bedrooms Down, Bedroom on Main Level, Primary Suite, Walk-In Pantry, Walk-In Closet(s), Built-in Features, Crown Molding, Entrance Foyer, Main Level Primary, Paneling/Wainscoting, Utility Room
- AppliancesDishwasher, Disposal, Microwave, Electric Range
- HeatingCentral
- CoolingNone
- FireplaceYes
- FireplacesGas, Living Room
- # of Stories1
- StoriesOne
Price Change History for 6781 Bridgewater Drive, Huntington Beach, (MLS® #OC24013944)
| Date | Details | Price | Change |
|---|---|---|---|
| Closed | – | – | |
| Active Under Contract (from Active) | – | – |
Similar Type Properties to OC24013944, 6781 Bridgewater Drive, Huntington Beach
Back to ResultsHuntington Beach 15611 Toway Lane
Huntington Beach 16421 Whittier Lane
Huntington Beach 6122 Winslow Drive
Huntington Beach 17091 Erwin Lane
Similar Neighborhoods to "" in Huntington Beach, California
Back to ResultsGoldenwest Estates (gehb)
- City:
- Huntington Beach
- Price Range:
- $1,119,990 - $1,700,000
- Current Listings:
- 4
- HOA Dues:
- $0
- Average Price per Square Foot:
- $695
Not Defined
- City:
- Huntington Beach
- Price Range:
- $948,800 - $1,425,000
- Current Listings:
- 3
- HOA Dues:
- $0
- Average Price per Square Foot:
- $795
- City:
- Huntington Beach
- Price Range:
- $175,000 - $5,988,888
- Current Listings:
- 200
- HOA Dues:
- $154
- Average Price per Square Foot:
- $752
Based on information from California Regional Multiple Listing Service, Inc. as of May 17th, 2024 at 8:45pm PDT. This information is for your personal, non-commercial use and may not be used for any purpose other than to identify prospective properties you may be interested in purchasing. Display of MLS data is usually deemed reliable but is NOT guaranteed accurate by the MLS. Buyers are responsible for verifying the accuracy of all information and should investigate the data themselves or retain appropriate professionals. Information from sources other than the Listing Agent may have been included in the MLS data. Unless otherwise specified in writing, Broker/Agent has not and will not verify any information obtained from other sources. The Broker/Agent providing the information contained herein may or may not have been the Listing and/or Selling Agent.

