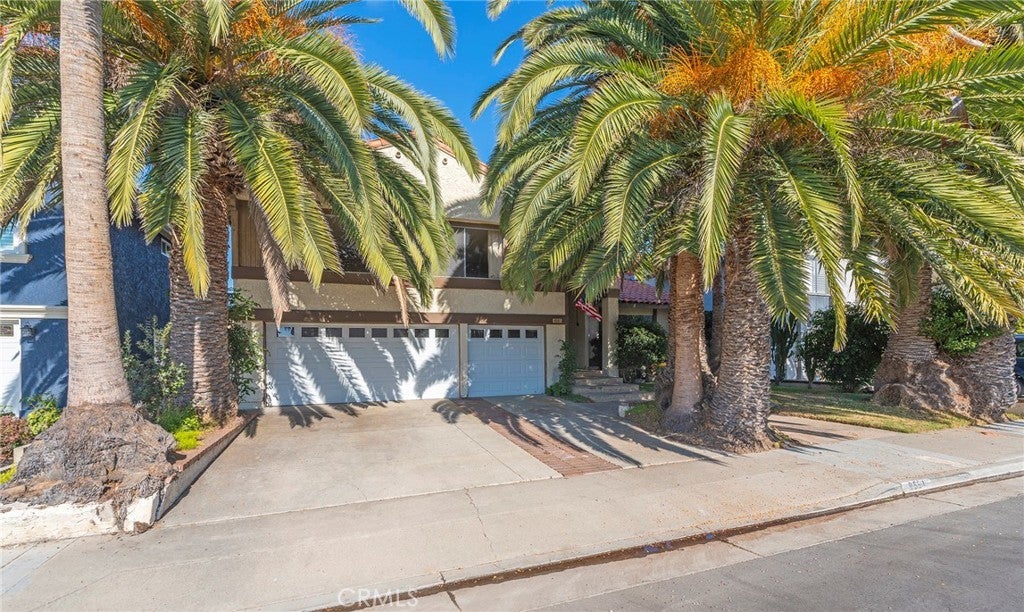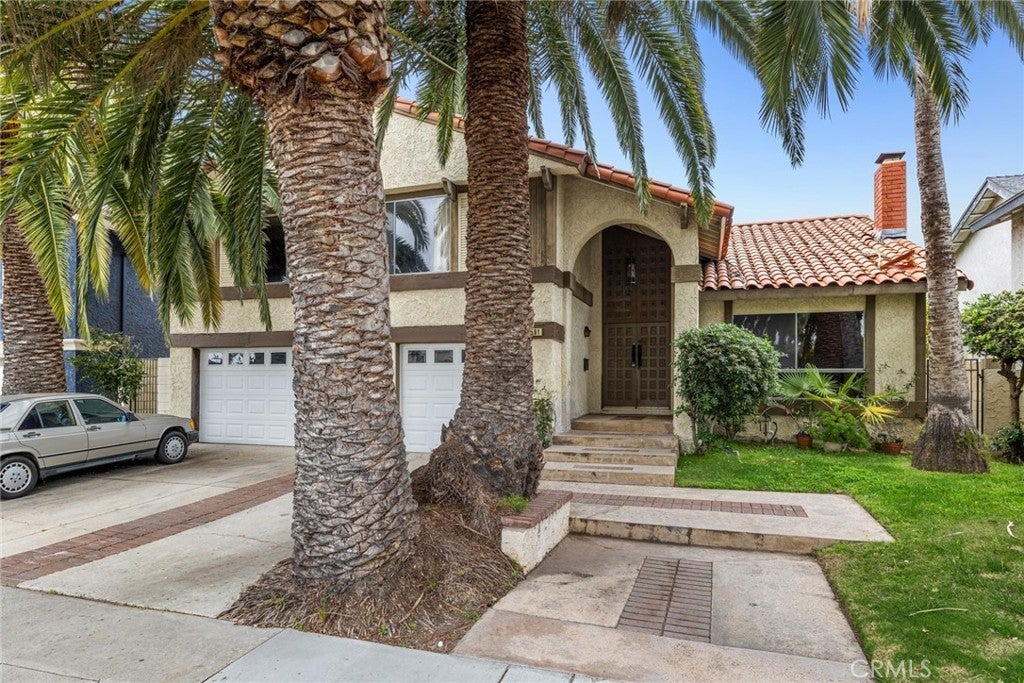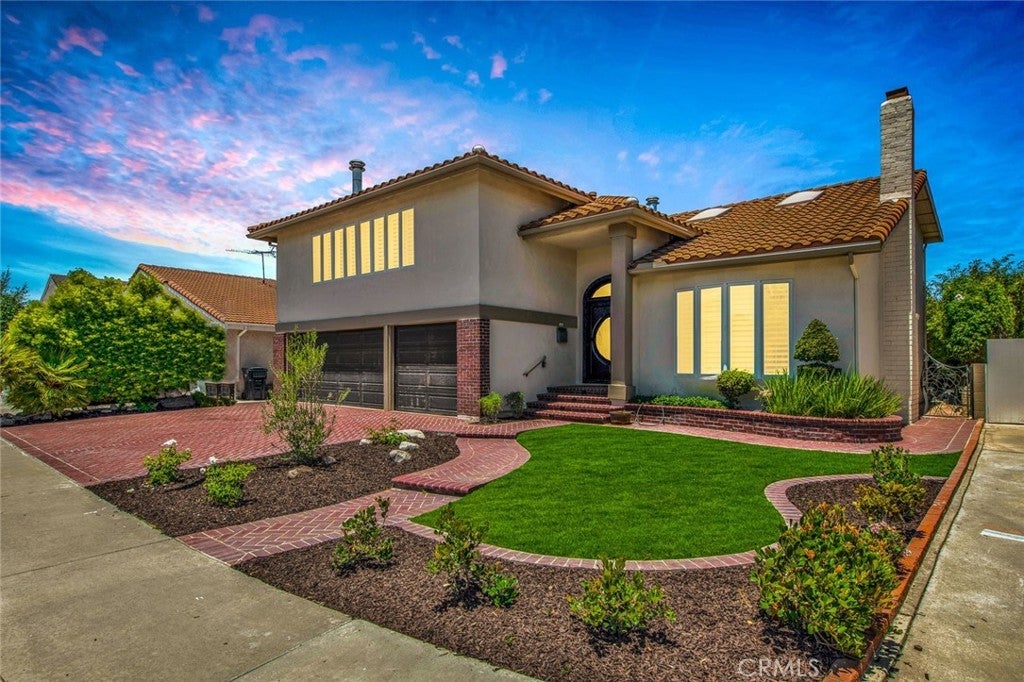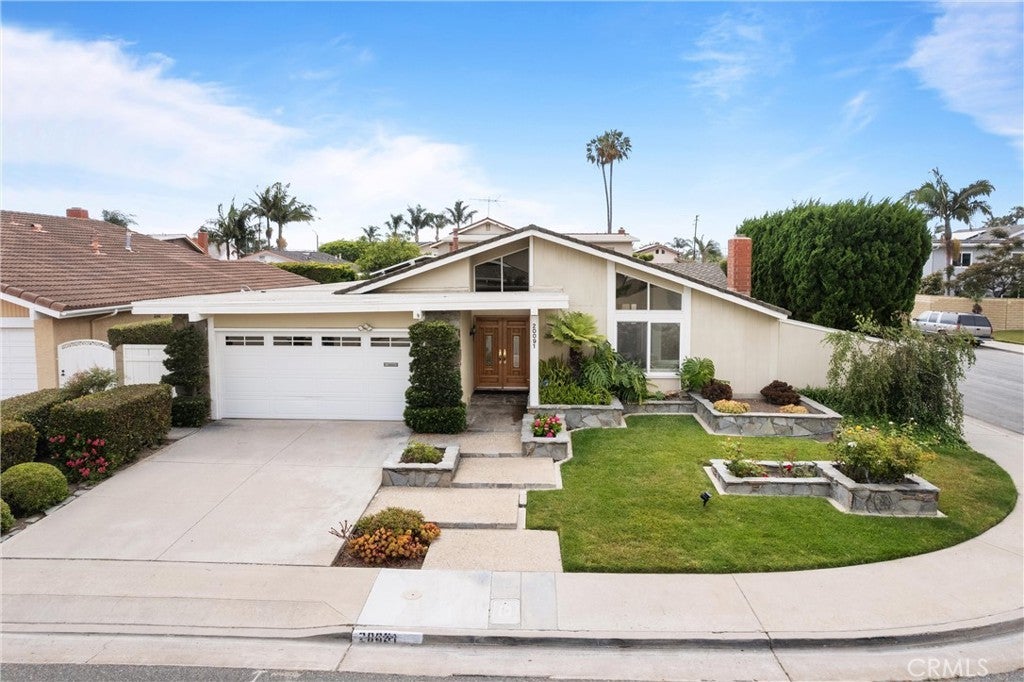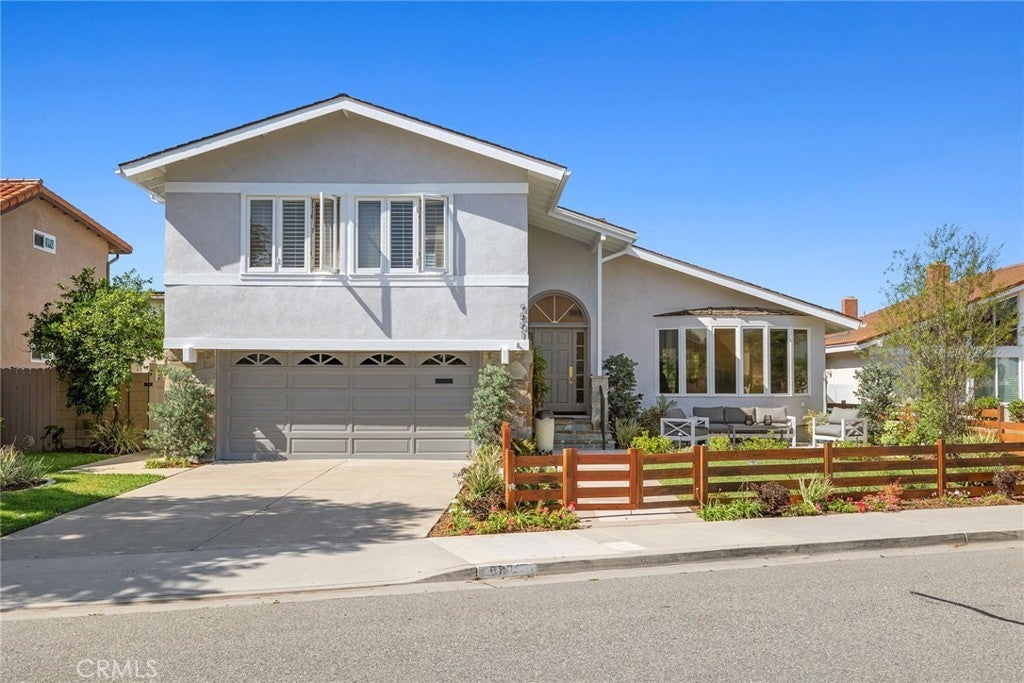$1,449,900 - 9591 Rocky Mountain Drive, Huntington Beach
- 5Beds
- 3Baths
- 2,900SQ. Feet
- 0.14Acres
Huntington Beach Home Sale
Opportunity knocks! ** WAY Below Market Value** Welcome to Park Huntington! Large pool home in a great location with a MAIN floor bedroom. This LeMer floorplan is the largest in the tract and a must see if your looking for a GREAT DEAL! Features include a formal living room with vaulted ceilings and a fireplace. Quiet interior street with an attached 3 car garage. Huge master suite with a walk-in-closet. There is also a formal dining area and a downstairs bedroom/office for those who work from home. Upstairs you'll find a large master suite and 2 additional bedrooms. However, the best part of this home is the massive bonus room that can be divided to make 2 more bedrooms, or can stay As Is for endless entertaining. This property is nestled into an interior location of desirable South Huntington Beach, Award winning Schools, direct access to the beach path, river trail for bike rides, a dog park. Just a short walk from Hawes Elementary, close to shops, dining, and only 2 miles to the Huntington Beach Pier, check this one out before its gone!
Sales Agent

- Sam Smith Team
- Beach Cities Real Estate
- Phone: 949-482-1313
- Cell: 949-482-1313
- Contact Agent Now
Amenities
- Parking Spaces6
- ParkingGarage, Door-Multi
- # of Garages3
- GaragesGarage, Door-Multi
- ViewNone
- Has PoolYes
- PoolIn Ground, Private, Fiberglass
School Information
- DistrictHuntington Beach Union High
Essential Information
- MLS® #OC24013143
- Price$1,449,900
- Bedrooms5
- Bathrooms3.00
- Full Baths3
- Square Footage2,900
- Acres0.14
- Year Built1971
- TypeResidential
- Sub-TypeSingle Family Residence
- StatusClosed
- Listing AgentLance Barker
- Listing OfficeRE/MAX Select One
Exterior
- ExteriorCopper Plumbing
- Lot Description0-1 Unit/Acre, Back Yard
- RoofSpanish Tile
- ConstructionCopper Plumbing
- FoundationSlab, Raised
Additional Information
- Date ListedJanuary 22nd, 2024
- Short SaleN
- RE / Bank OwnedN
Community Information
- Address9591 Rocky Mountain Drive
- Area14 - South Huntington Beach
- SubdivisionPark Huntington (PKHU)
- CityHuntington Beach
- CountyOrange
- Zip Code92646
Interior
- InteriorCarpet, Tile
- Interior FeaturesBedroom on Main Level, Walk-In Closet(s), Cathedral Ceiling(s)
- AppliancesDishwasher, Water Heater, Built-In Range, Double Oven
- HeatingCentral, Forced Air
- CoolingNone
- FireplaceYes
- FireplacesFamily Room
- # of Stories2
- StoriesTwo
Price Change History for 9591 Rocky Mountain Drive, Huntington Beach, (MLS® #OC24013143)
| Date | Details | Price | Change |
|---|---|---|---|
| Closed (from Pending) | – | – |
Similar Type Properties to OC24013143, 9591 Rocky Mountain Drive, Huntington Beach
Back to ResultsHuntington Beach 9591 Rocky Mountain Drive
Huntington Beach 9781 Cathay Circle
Huntington Beach 20091 Crater Circle
Huntington Beach 9801 Mammoth Drive
Similar Neighborhoods to "" in Huntington Beach, California
Back to ResultsPark Huntington (pkhu)
- City:
- Huntington Beach
- Price Range:
- $1,350,000 - $1,695,000
- Current Listings:
- 13
- HOA Dues:
- $0
- Average Price per Square Foot:
- $616
Based on information from California Regional Multiple Listing Service, Inc. as of May 14th, 2024 at 1:56pm PDT. This information is for your personal, non-commercial use and may not be used for any purpose other than to identify prospective properties you may be interested in purchasing. Display of MLS data is usually deemed reliable but is NOT guaranteed accurate by the MLS. Buyers are responsible for verifying the accuracy of all information and should investigate the data themselves or retain appropriate professionals. Information from sources other than the Listing Agent may have been included in the MLS data. Unless otherwise specified in writing, Broker/Agent has not and will not verify any information obtained from other sources. The Broker/Agent providing the information contained herein may or may not have been the Listing and/or Selling Agent.

