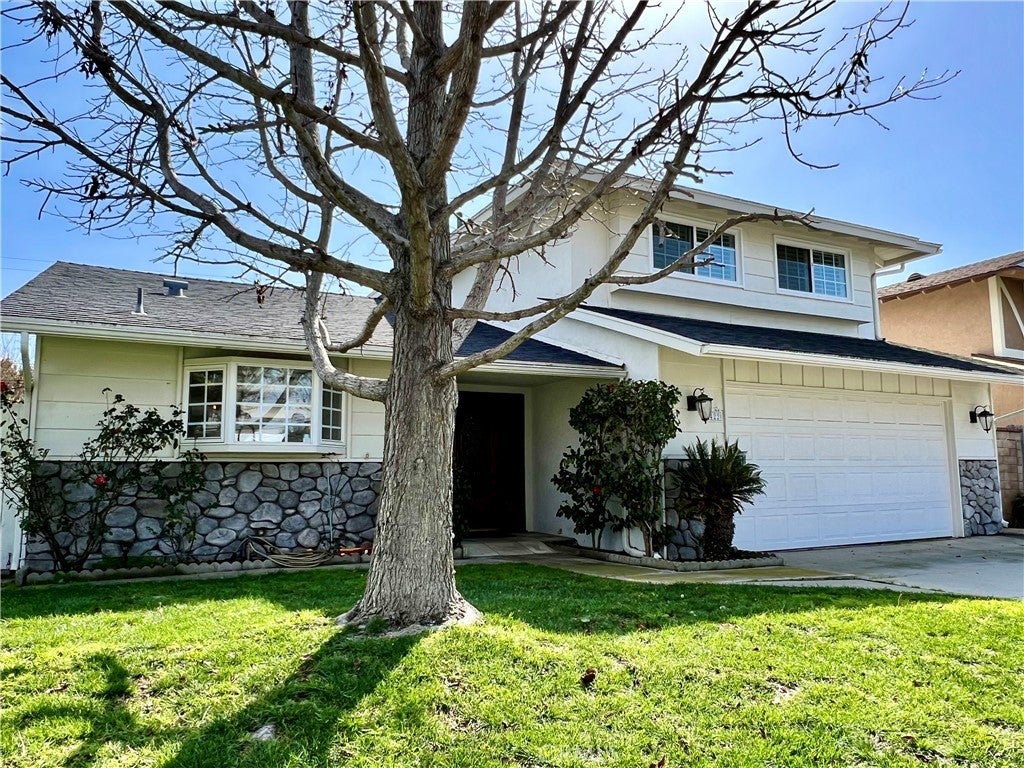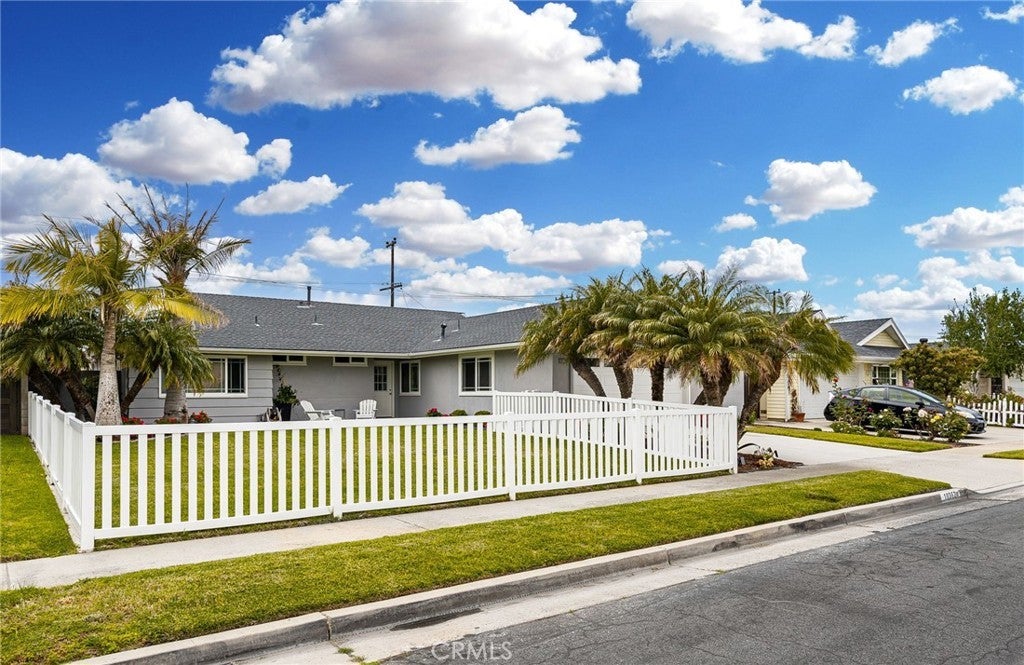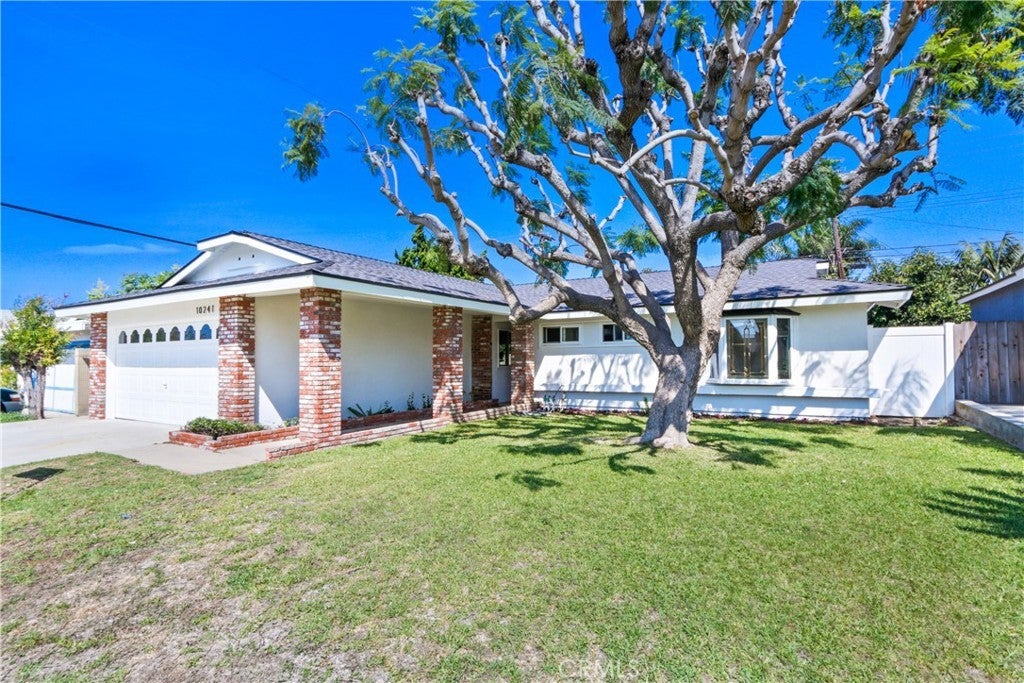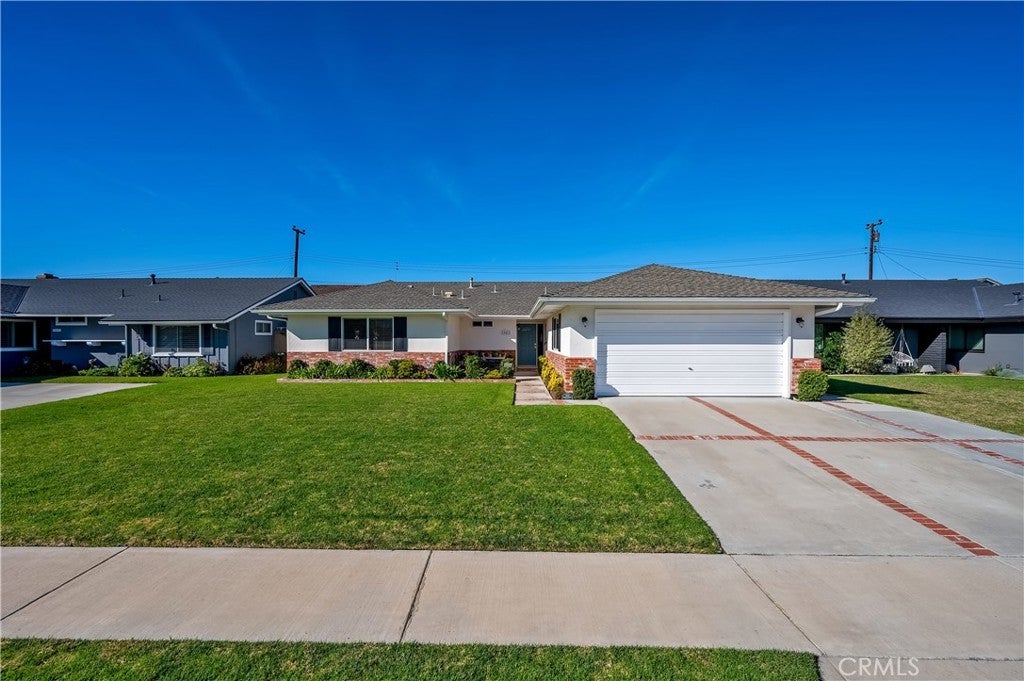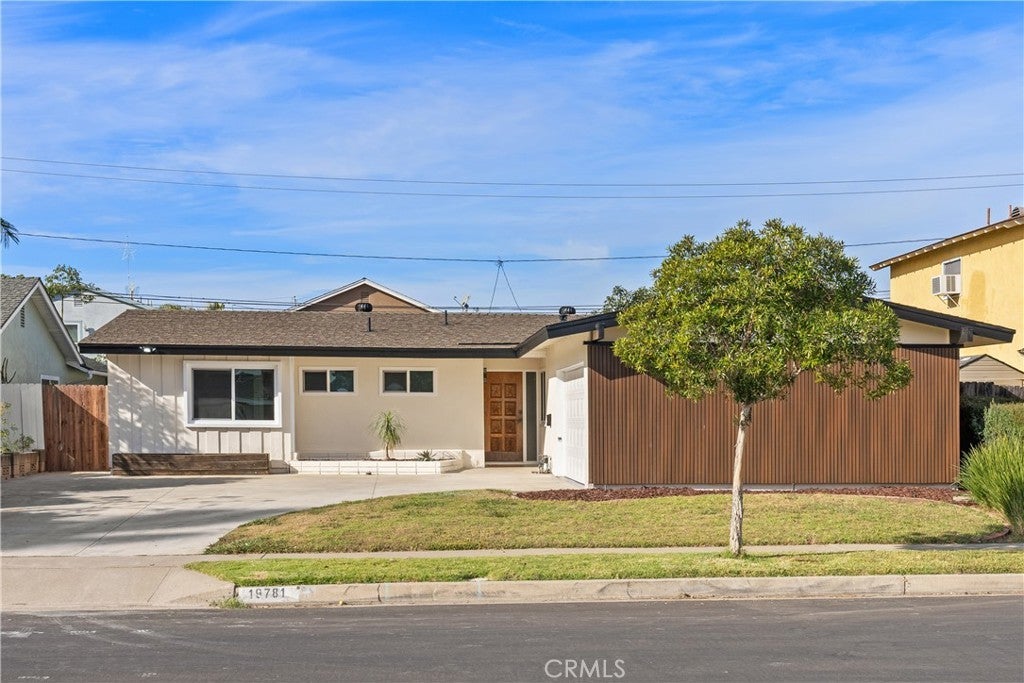$1,499,900 - 9422 Nantucket Drive, Huntington Beach
- 5Beds
- 3Baths
- 2,620SQ. Feet
- 0.14Acres
Huntington Beach Home Sale
BEACH CLOSE LOCATION, POOL, 5 BEDROOMS , SPA AND GREAT PRICE! Comp in a less desirable location recently sold for over 2 million. Quiet interior location in highly sought after Huntington Beach Glen Mar Tract. This Modern Mediterranean Home Features: Remodeled Gourmet Kitchen, informal and formal dining area, French doors pool access on both ends of the property, fireplace, 3 luxurious, over sized, timeless design full bathrooms; 2 en-suite, 5 bedrooms, high end finishes everywhere with tons of storage. The Pool-Spa area was designed with the most demanding owners in mind; Bar Area, sitting area, Barbecue Area, Wrap around Entertaining Spaces and private tea area right outside the informal dining room. The L Shaped building design, allows the Downstairs Masters suite Privacy from the rest of the house, patio access and potential for an ADU. The 5th Bedroom is a Great den/nursery/office directly off of Master’s en-suite downstairs. If you expect Marble, pedestal Sinks, timeless natural stones, wood flooring, modern light fixtures, separate toilet/shower, wiring for sound and screens, oversized garage.... Look No Further, it's all here!
Sales Agent

- Sam Smith Team
- Beach Cities Real Estate
- Phone: 949-482-1313
- Cell: 949-482-1313
- Contact Agent Now
Amenities
- UtilitiesElectricity Connected, Natural Gas Connected, Sewer Connected, Underground Utilities, Water Connected, Cable Connected, Phone Connected
- Parking Spaces4
- ParkingDoor-Multi, Driveway, Garage Faces Front, Garage, Direct Access, Oversized, Private
- # of Garages2
- GaragesDoor-Multi, Driveway, Garage Faces Front, Garage, Direct Access, Oversized, Private
- ViewNeighborhood
- Has PoolYes
- PoolDiving Board, Filtered, Heated, Pool Cover, Private
- SecurityCarbon Monoxide Detector(s), Smoke Detector(s)
School Information
- DistrictHuntington Beach Union High
Essential Information
- MLS® #OC23226724
- Price$1,499,900
- Bedrooms5
- Bathrooms3.00
- Full Baths3
- Square Footage2,620
- Acres0.14
- Year Built1963
- TypeResidential
- Sub-TypeSingle Family Residence
- StylePatio Home
- StatusClosed
- Listing AgentLaura Menendezderflingher
- Listing OfficeCentury 21 Masters
Exterior
- ExteriorDrywall, Concrete, Brick, Copper Plumbing, Glass, Stucco, Wood Siding
- Lot DescriptionLawn, Landscaped, Back Yard, Front Yard, 0-1 Unit/Acre, Near Park, Near Public Transit, Rectangular Lot, Sprinklers In Front, Sprinkler System, Street Level, Walkstreet, Yard
- WindowsScreens, Double Pane Windows, ENERGY STAR Qualified Windows, Insulated Windows, Tinted Windows, Wood Frames
- RoofAsphalt
- ConstructionDrywall, Concrete, Brick, Copper Plumbing, Glass, Stucco, Wood Siding
- FoundationPermanent
Additional Information
- Date ListedDecember 14th, 2023
- Days on Market94
- Short SaleN
- RE / Bank OwnedN
Community Information
- Address9422 Nantucket Drive
- Area14 - South Huntington Beach
- SubdivisionGlen Mar (Shores) (GLEN)
- CityHuntington Beach
- CountyOrange
- Zip Code92646
Interior
- InteriorLaminate, Wood, Concrete, Stone
- Interior FeaturesHigh Ceilings, Open Floorplan, Storage, Primary Suite, Walk-In Closet(s), Attic, Beamed Ceilings, Bedroom on Main Level, Brick Walls, Ceiling Fan(s), In-Law Floorplan, Main Level Primary, Multiple Primary Suites, Quartz Counters, Recessed Lighting, Wired for Data, Wired for Sound
- AppliancesENERGY STAR Qualified Appliances, ENERGY STAR Qualified Water Heater, Gas Water Heater, Refrigerator, Self Cleaning Oven, Water To Refrigerator, Water Heater, Double Oven, Gas Oven, High Efficiency Water Heater, Ice Maker, 6 Burner Stove, Range Hood, Vented Exhaust Fan, Water Purifier
- HeatingCentral, Forced Air, Natural Gas
- CoolingNone
- FireplaceYes
- FireplacesLiving Room, Masonry, Raised Hearth, Wood Burning
- # of Stories2
- StoriesTwo
Price Change History for 9422 Nantucket Drive, Huntington Beach, (MLS® #OC23226724)
| Date | Details | Price | Change |
|---|---|---|---|
| Closed | – | – | |
| Active Under Contract (from Active) | – | – | |
| Price Reduced | $1,499,900 | $89,100 (5.61%) | |
| Price Reduced | $1,589,000 | $60,800 (3.69%) | |
| Price Reduced | $1,649,800 | $50,000 (2.94%) | |
| Show More (1) | |||
| Price Reduced (from $1,749,000) | $1,699,800 | $49,200 (2.81%) | |
Similar Type Properties to OC23226724, 9422 Nantucket Drive, Huntington Beach
Back to ResultsHuntington Beach 10362 Christmas Drive
Huntington Beach 10241 Kukui Drive
Huntington Beach 19411 Pitcairn Lane
Huntington Beach 19781 Carmania Lane
Similar Neighborhoods to "" in Huntington Beach, California
Back to ResultsGlen Mar (shores) (glen)
- City:
- Huntington Beach
- Price Range:
- $1,040,000 - $1,499,900
- Current Listings:
- 18
- HOA Dues:
- $0
- Average Price per Square Foot:
- $748
Based on information from California Regional Multiple Listing Service, Inc. as of April 27th, 2024 at 10:31pm PDT. This information is for your personal, non-commercial use and may not be used for any purpose other than to identify prospective properties you may be interested in purchasing. Display of MLS data is usually deemed reliable but is NOT guaranteed accurate by the MLS. Buyers are responsible for verifying the accuracy of all information and should investigate the data themselves or retain appropriate professionals. Information from sources other than the Listing Agent may have been included in the MLS data. Unless otherwise specified in writing, Broker/Agent has not and will not verify any information obtained from other sources. The Broker/Agent providing the information contained herein may or may not have been the Listing and/or Selling Agent.

