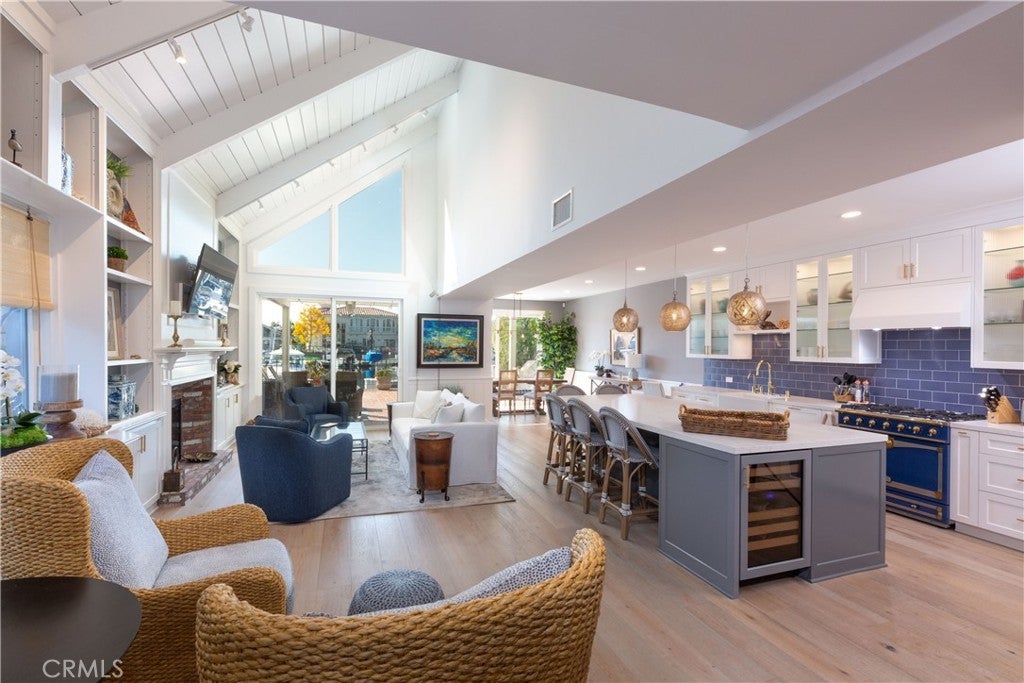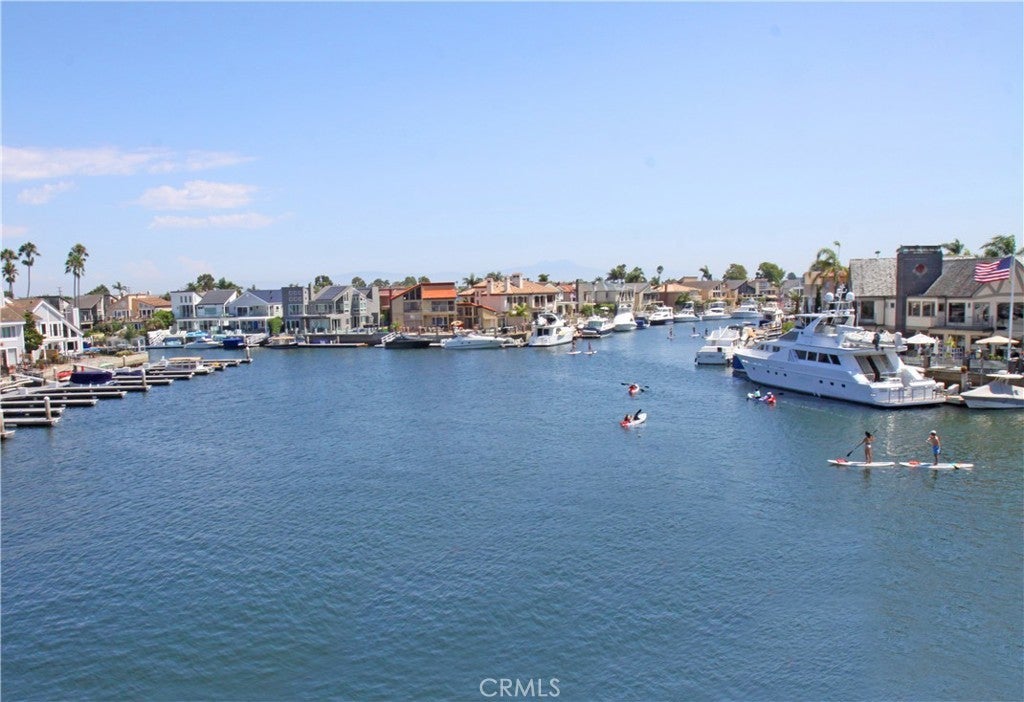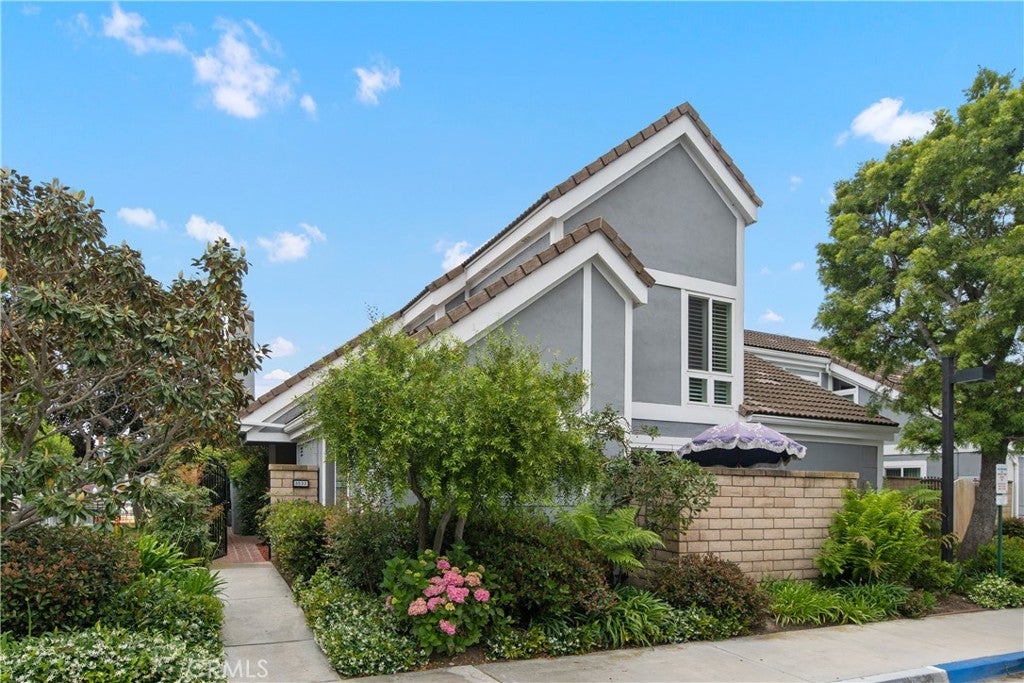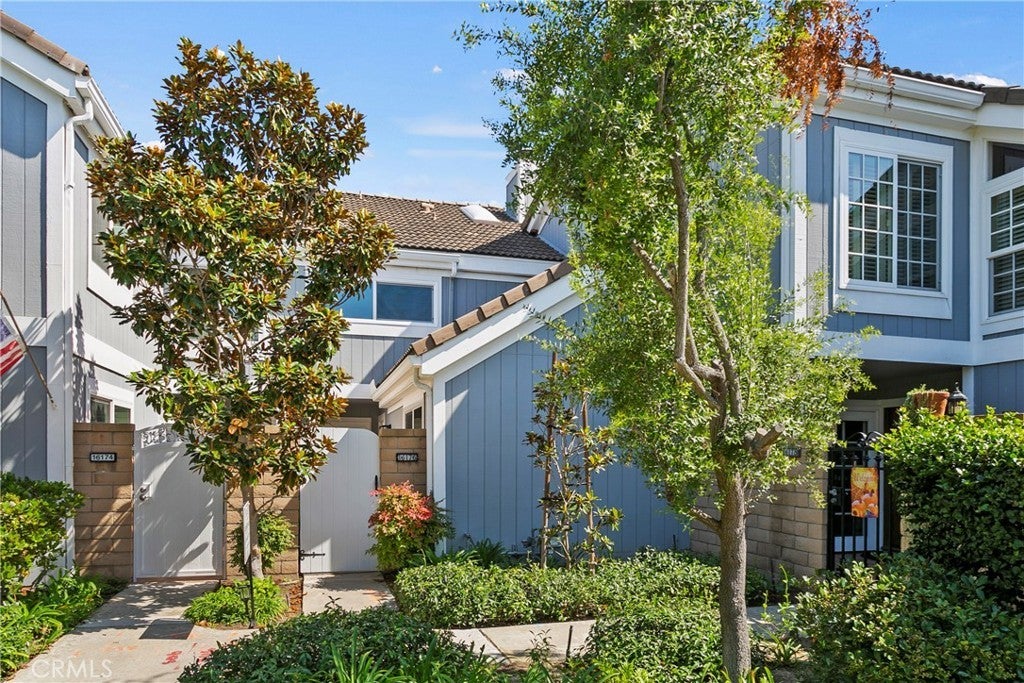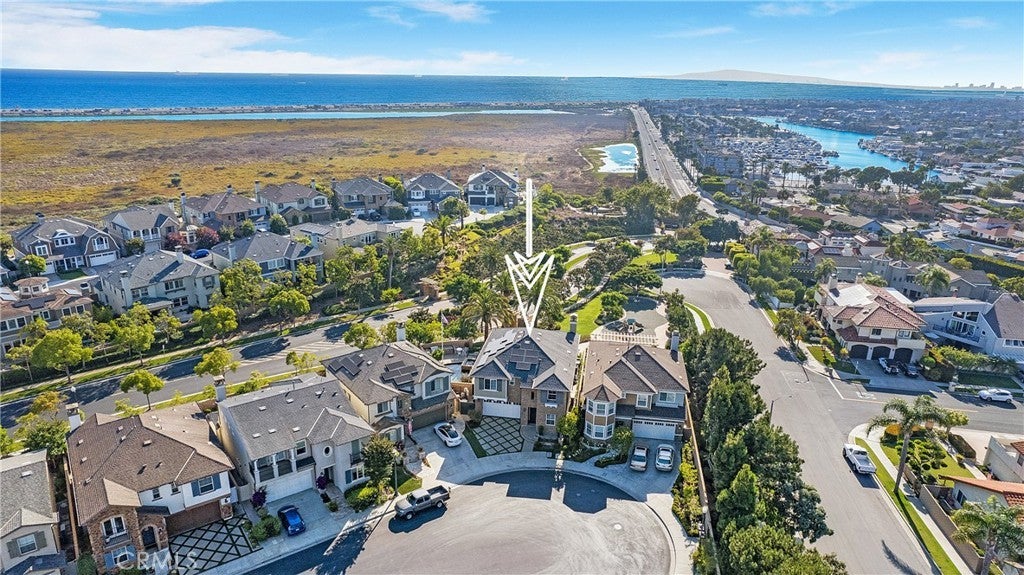$2,750,000 - 3532 Windspun Drive, Huntington Beach
- 4Beds
- 3Baths
- 2,151SQ. Feet
- 0.06Acres
Huntington Beach Home Sale
Discover this meticulously appointed Seagate end unit, an "Admiralty Plan" residence that seamlessly marries sophistication with coastal living. Spanning an expansive 2,150 sqft, this turnkey property showcases a waterfront patio deck affording mesmerizing views of the harbour and 30ft dock, which can accommodate a 35ft vessel. A sweeping $450,000 remodel in 2020 transformed every facet "to the studs," introducing a 30ft steel header that opens up the space to an invitingly airy floor plan. Upgrades were extensive, including the installation of new wiring, LED fixtures, plumbing, insulation, and A/C ducts. The kitchen stands as a culinary haven, featuring top-tier appliances. A German Liebherr built-in refrigerator harmonizes with a bold French La Cornue 5-burner stove and convection oven in striking blue. Complemented by a Fisher-Paykal 2-drawer dishwasher, Sharp drawer microwave, and wine storage in the 4.5x9.5ft quartz-topped island. New plank French wire brushed hardwood flooring throughout the entire home exudes timeless elegance. The great room seamlessly integrates with the kitchen, showcasing a substantial wall of built-in shelves and cabinets. The downstairs guest bedroom boasts ample space and opens onto a private patio. A secondary downstairs guest bedroom has been transformed into a custom office, adorned with floor-to-ceiling built-in bookshelves, storage, and a built-in desk, offering a dedicated workspace. The lower level is completed with a full guest bathroom featuring custom finishes and a dedicated laundry room. Ascending the stairs reveals two bedrooms with vaulted exposed beam ceilings, overhead fans, and sliding door closets. Each bedroom boasts a lavishly appointed en-suite bathroom with glass enclosures. The Master bath introduces a newly upgraded double vanity and a glass shower with seating. The Master bedroom, bathed in natural light, opens to a balcony overlooking the harbor. Adjacent, an additional full walk-in closet provides built-in storage, a shoe rack, and more. Community amenities abound, featuring pools, a spa, party room, and tennis and pickleball courts. Whether entertaining guests or relishing quiet afternoons, the spacious waterfront patio offers an ideal setting to capture stunning sunsets from the sunny side of the deep water channel. Dockside private storage for kayaks and paddleboards, along with a convenient water-access ladder, completes the coastal living experience.
Sales Agent

- Sam Smith Team
- Beach Cities Real Estate
- Phone: 949-482-1313
- Cell: 949-482-1313
- Contact Agent Now
Amenities
- AmenitiesPlayground, Pool, Spa/Hot Tub, Tennis Court(s), Dock, Insurance, Maintenance Front Yard, Pets Allowed, Pickleball, Recreation Room, Trash, Water
- UtilitiesElectricity Connected, Natural Gas Connected, Water Connected, Cable Connected, Sewer Connected
- Parking Spaces2
- ParkingGarage, Garage Door Opener, Storage
- # of Garages2
- GaragesGarage, Garage Door Opener, Storage
- ViewCanal, Harbor, Water
- WaterfrontBay Front, Canal Front, Dock Access, Ocean Access, Seawall
- Has PoolYes
- PoolCommunity, Heated, In Ground, Association
School Information
- DistrictHuntington Beach Union High
Essential Information
- MLS® #OC23220810
- Price$2,750,000
- Bedrooms4
- Bathrooms3.00
- Full Baths3
- Square Footage2,151
- Acres0.06
- Year Built1977
- TypeResidential
- Sub-TypeSingle Family Residence
- StatusClosed
- Listing AgentCharles Buscemi
- Listing OfficeFirst Team Real Estate
Exterior
- Exterior FeaturesAwning(s), Boat Slip, Dock
- Lot DescriptionCorner Lot, Greenbelt, Landscaped, Near Park
Additional Information
- Date ListedDecember 5th, 2023
- Days on Market34
- Short SaleN
- RE / Bank OwnedN
Community Information
- Address3532 Windspun Drive
- Area17 - Northwest Huntington Beach
- SubdivisionSeagate (SEAG)
- CityHuntington Beach
- CountyOrange
- Zip Code92649
Interior
- InteriorWood
- Interior FeaturesBeamed Ceilings, Built-in Features, Ceiling Fan(s), Cathedral Ceiling(s), High Ceilings, Living Room Deck Attached, Open Floorplan, Pantry, Paneling/Wainscoting, Quartz Counters, Recessed Lighting, Track Lighting, Two Story Ceilings, Wired for Data, Wired for Sound, Bedroom on Main Level, Walk-In Closet(s), Attic, Balcony, Smart Home
- Appliances6 Burner Stove, Convection Oven, Dishwasher, Free-Standing Range, Gas Cooktop, Disposal, Gas Oven, Gas Range, Gas Water Heater, Microwave, Refrigerator, Vented Exhaust Fan, Water Heater, Built-In Range, Freezer, Ice Maker
- HeatingCentral
- CoolingCentral Air
- FireplaceYes
- FireplacesFamily Room
- # of Stories2
- StoriesTwo
Price Change History for 3532 Windspun Drive, Huntington Beach, (MLS® #OC23220810)
| Date | Details | Price | Change |
|---|---|---|---|
| Closed | – | – | |
| Active Under Contract | – | – | |
| Active | – | – | |
| Active Under Contract (from Active) | – | – |
Similar Type Properties to OC23220810, 3532 Windspun Drive, Huntington Beach
Back to ResultsHuntington Beach 16170 Bimini
Huntington Beach 3532 Windspun Drive
Huntington Beach 16176 Bimini Lane
Huntington Beach 4516 Wellfleet Drive
Similar Neighborhoods to "" in Huntington Beach, California
Back to ResultsSeagate (seag)
- City:
- Huntington Beach
- Price Range:
- $1,299,000 - $2,750,000
- Current Listings:
- 28
- HOA Dues:
- $776
- Average Price per Square Foot:
- $889
- City:
- Huntington Beach
- Price Range:
- $175,000 - $5,988,888
- Current Listings:
- 203
- HOA Dues:
- $150
- Average Price per Square Foot:
- $745
Based on information from California Regional Multiple Listing Service, Inc. as of May 9th, 2024 at 6:16am PDT. This information is for your personal, non-commercial use and may not be used for any purpose other than to identify prospective properties you may be interested in purchasing. Display of MLS data is usually deemed reliable but is NOT guaranteed accurate by the MLS. Buyers are responsible for verifying the accuracy of all information and should investigate the data themselves or retain appropriate professionals. Information from sources other than the Listing Agent may have been included in the MLS data. Unless otherwise specified in writing, Broker/Agent has not and will not verify any information obtained from other sources. The Broker/Agent providing the information contained herein may or may not have been the Listing and/or Selling Agent.

