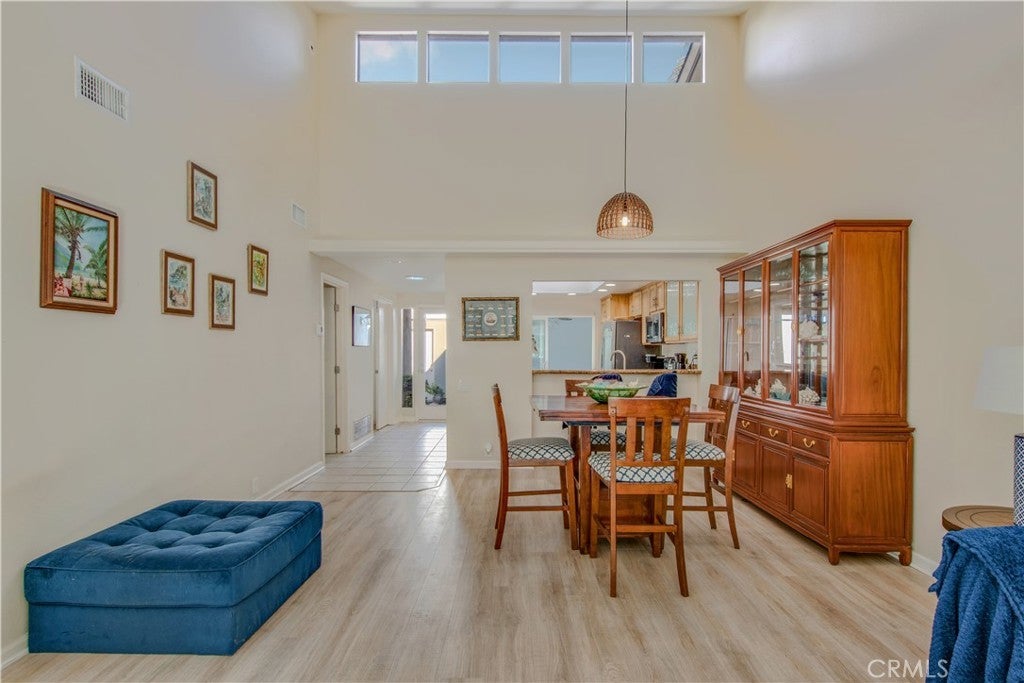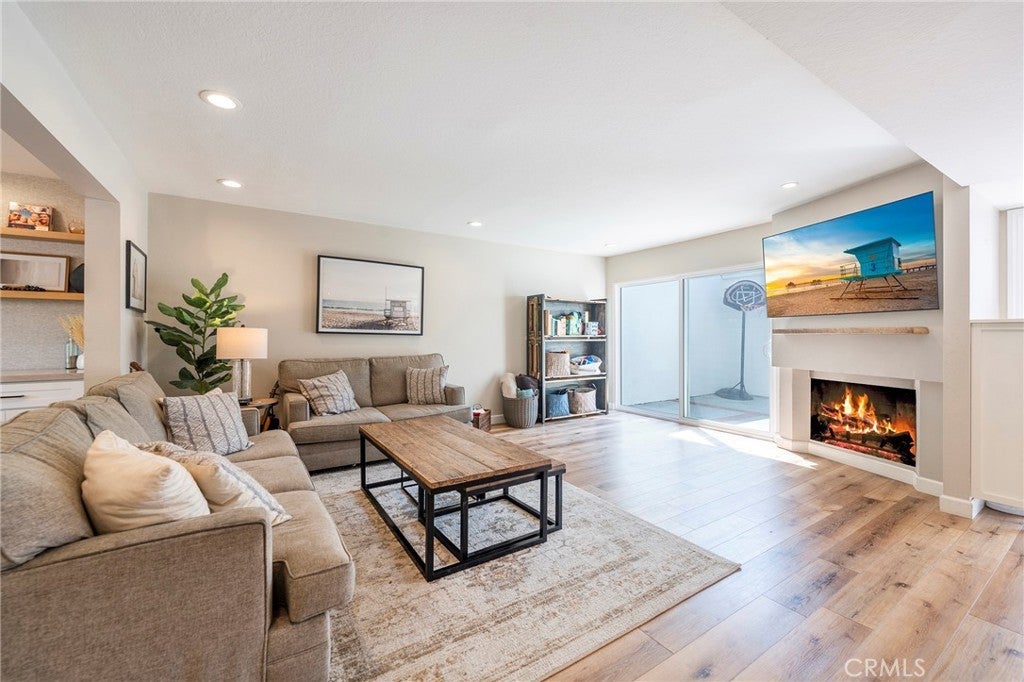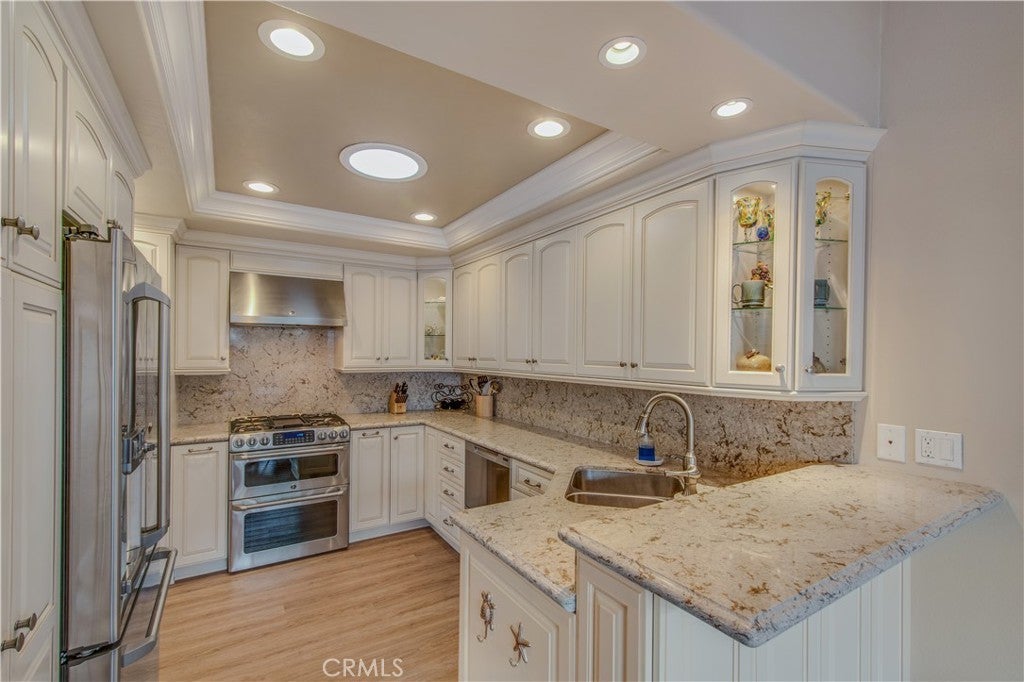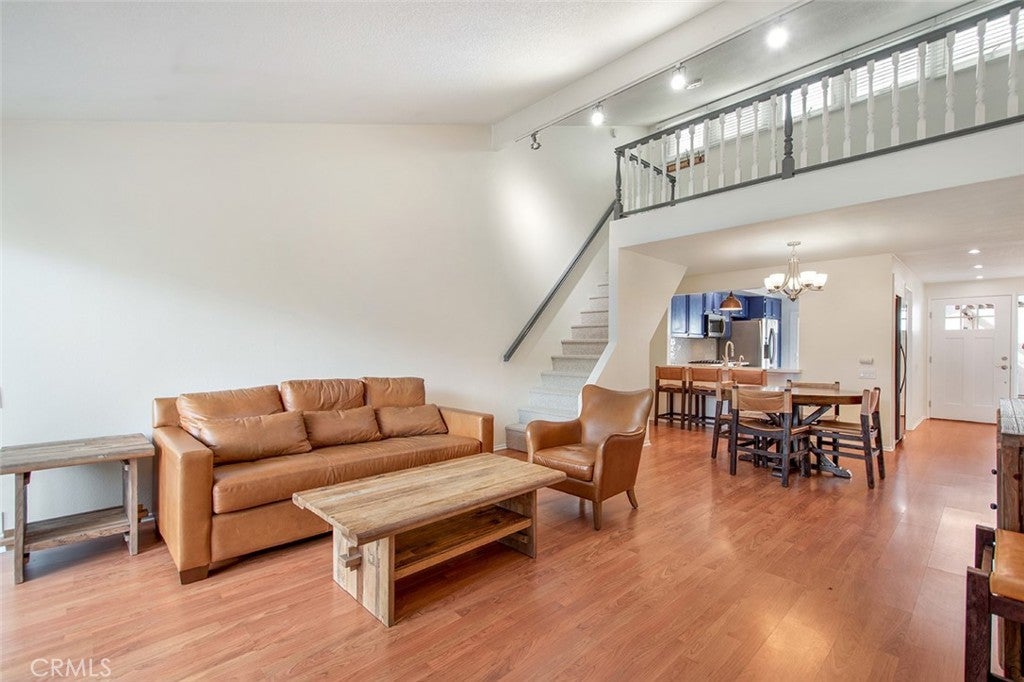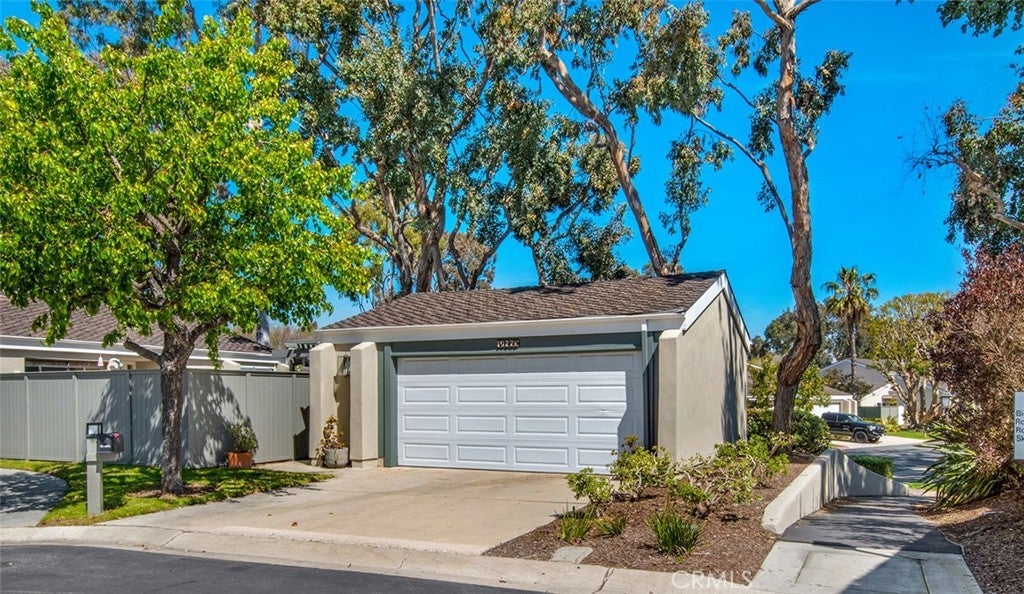$1,249,000 - 7232 Havenrock Drive, Huntington Beach
- 3Beds
- 2Baths
- 1,405SQ. Feet
- 0.08Acres
Huntington Beach Home Sale
WELCOME TO BEACHWALK-HIDDEN "GEM" IN HUNTINGTON BEACH! 7 BLOCKS TO THE BEACH! "A" PLAN -SINGLE STORY/END UNIT! OCEAN VIEW!! HOME W/EXTENSION OFF KITCHEN (currently used as a bedroom)(NO LOFT) - 3BR/2BA - ALL BEDROOMS ON MAIN FLOOR! AIR CONDITIONING - NEW UNIT ONLY 1 YR OLD! A perfect first home or a downsizing dream! This thoughtfully Remodeled END Unit with a FULL OCEAN VIEW from the living area and spacious back patio is a RARE find! PLUS ALL THE BEACHWALK AMENITIES & 7 BLOCKS TO THE BEACH! A spacious and bright living and dining area w/ VAULTED CEILINGS, GAS FIREPLACE, NEWER LAMINATE FLOORING and a large sliding door to the back patio is the heart of the home. The updated kitchen has a large window to the dining area w/ bar seating. IDEAL FOR ENTERTAINING! Kitchen updates include granite counters, stainless steel appliances, recessed lighting and a skylight. The back patio is spacious with brick pavers and room to grill. Both guest rooms are at the front of the house with a shared full size bathroom w/ tiled tub/shower and vanity. One guest room is just off the front entry and the other is off of the kitchen. The room off of the kitchen was created by enclosing a portion of the original front courtyard EXTENDING THE OVERALL SQUARE FOOTAGE OF THE HOME. This room could also be a great office, den or craft/art space. It also has a sliding door to the front courtyard with room for a table and chairs with nice brick pavers. The LARGE PRIMARY ENSUITE is located at the back of the house w/ sliding door to the back patio. The ENSUITE BATHROOM IS REMODELED & UPDATED with spa like finishes including a soaking tub and a tiled walk-in shower w/ glass surround. The newer vanity has plenty of storage, quartz countertop and tile backsplash. There are 2 large wall closets w/sliding doors. One closet is located in the bedroom and the other at the ensuite entry. Laundry hookups are located in a private 2 car garage just off the front courtyard. Enjoy Resort Style Living at BEACHWALK-ONLY 7 BLOCKS TO Dog Beach, Seacliff Shopping, HB High, Dwyer Middle & Smith Schools. Close to Huntington Club (Seacliff Country Club now called Huntington Club)! Enjoy all Pacific City has to offer: Dining, Shopping, Entertainment & Views of HB Sunsets!
Sales Agent

- Sam Smith Team
- Beach Cities Real Estate
- Phone: 949-482-1313
- Cell: 949-482-1313
- Contact Agent Now
Amenities
- AmenitiesBilliard Room, Clubhouse, Maintenance Grounds, Meeting Room, Management, Other Courts, Pool, Pet Restrictions, Pets Allowed, Spa/Hot Tub, Security, Call for Rules, Sauna
- UtilitiesSewer Connected, Water Connected
- Parking Spaces4
- ParkingConcrete, Direct Access, Driveway, Garage Faces Front, Garage
- # of Garages2
- GaragesConcrete, Direct Access, Driveway, Garage Faces Front, Garage
- ViewNeighborhood, Ocean, Peek-A-Boo
- Has PoolYes
- PoolCommunity, Association
- SecuritySecurity Guard
School Information
- DistrictHuntington Beach Union High
- ElementarySmith
- MiddleDwyer
- HighHuntington Beach
Essential Information
- MLS® #OC23217822
- Price$1,249,000
- Bedrooms3
- Bathrooms2.00
- Full Baths2
- Square Footage1,405
- Acres0.08
- Year Built1974
- TypeResidential
- Sub-TypeSingle Family Residence
- StyleContemporary, Patio Home
- StatusClosed
- Listing AgentDiana Perna
- Listing OfficePK Real Estate & Investments
Exterior
- ExteriorStucco
- Lot DescriptionCul-De-Sac, Walkstreet
- WindowsDouble Pane Windows
- RoofComposition
- ConstructionStucco
- FoundationSlab
Additional Information
- Date ListedNovember 29th, 2023
- Days on Market6
- Short SaleN
- RE / Bank OwnedN
Community Information
- Address7232 Havenrock Drive
- Area15 - West Huntington Beach
- SubdivisionBeachwalk (BCWK)
- CityHuntington Beach
- CountyOrange
- Zip Code92648
Interior
- InteriorLaminate, Tile
- Interior FeaturesBuilt-in Features, Ceiling Fan(s), Cathedral Ceiling(s), Granite Counters, High Ceilings, Open Floorplan, Recessed Lighting, Storage, All Bedrooms Down, Bedroom on Main Level, Main Level Primary, Primary Suite
- AppliancesRefrigerator, Water Heater, Built-In Range
- HeatingCentral
- CoolingCentral Air
- FireplaceYes
- FireplacesLiving Room, Gas Starter
- # of Stories1
- StoriesOne
Price Change History for 7232 Havenrock Drive, Huntington Beach, (MLS® #OC23217822)
| Date | Details | Price | Change |
|---|---|---|---|
| Closed | – | – | |
| Pending | – | – | |
| Active Under Contract (from Active) | – | – |
Similar Type Properties to OC23217822, 7232 Havenrock Drive, Huntington Beach
Back to ResultsHuntington Beach 7252 Seaworthy Drive
Huntington Beach 7132 Little Harbor Drive
Huntington Beach 7035 Seal Circle
Huntington Beach 19771 Pacifica Circle
Similar Neighborhoods to "" in Huntington Beach, California
Back to ResultsBeachwalk (bcwk)
- City:
- Huntington Beach
- Price Range:
- $998,000 - $1,879,000
- Current Listings:
- 18
- HOA Dues:
- $450
- Average Price per Square Foot:
- $744
Based on information from California Regional Multiple Listing Service, Inc. as of May 4th, 2024 at 11:25am PDT. This information is for your personal, non-commercial use and may not be used for any purpose other than to identify prospective properties you may be interested in purchasing. Display of MLS data is usually deemed reliable but is NOT guaranteed accurate by the MLS. Buyers are responsible for verifying the accuracy of all information and should investigate the data themselves or retain appropriate professionals. Information from sources other than the Listing Agent may have been included in the MLS data. Unless otherwise specified in writing, Broker/Agent has not and will not verify any information obtained from other sources. The Broker/Agent providing the information contained herein may or may not have been the Listing and/or Selling Agent.

