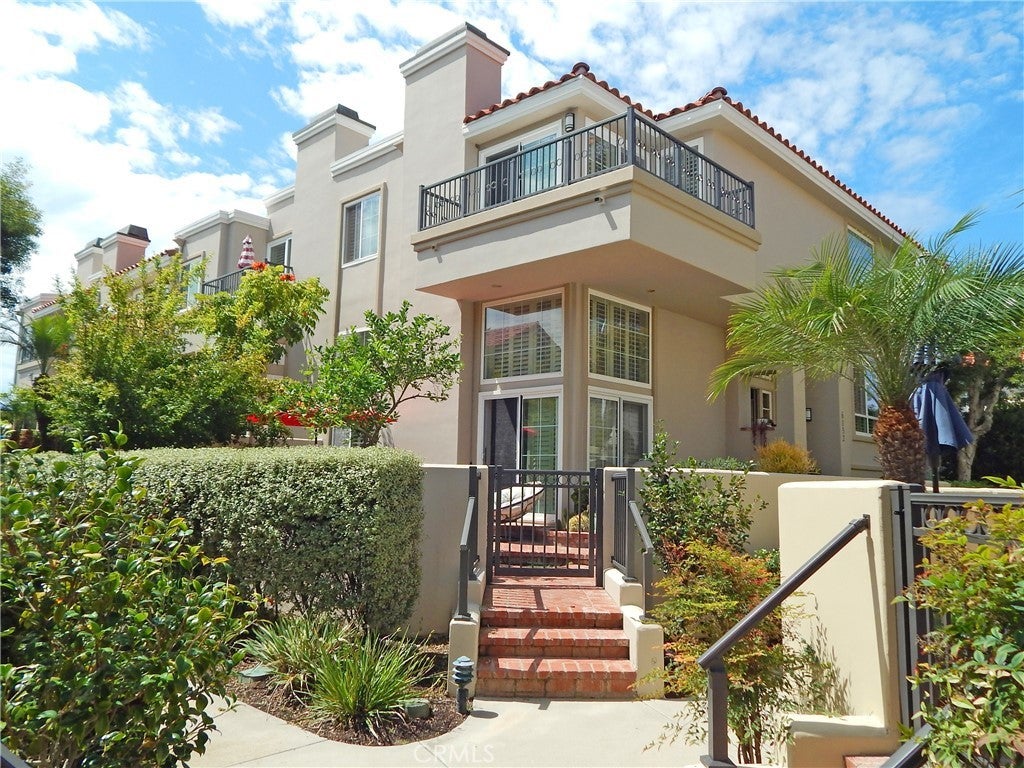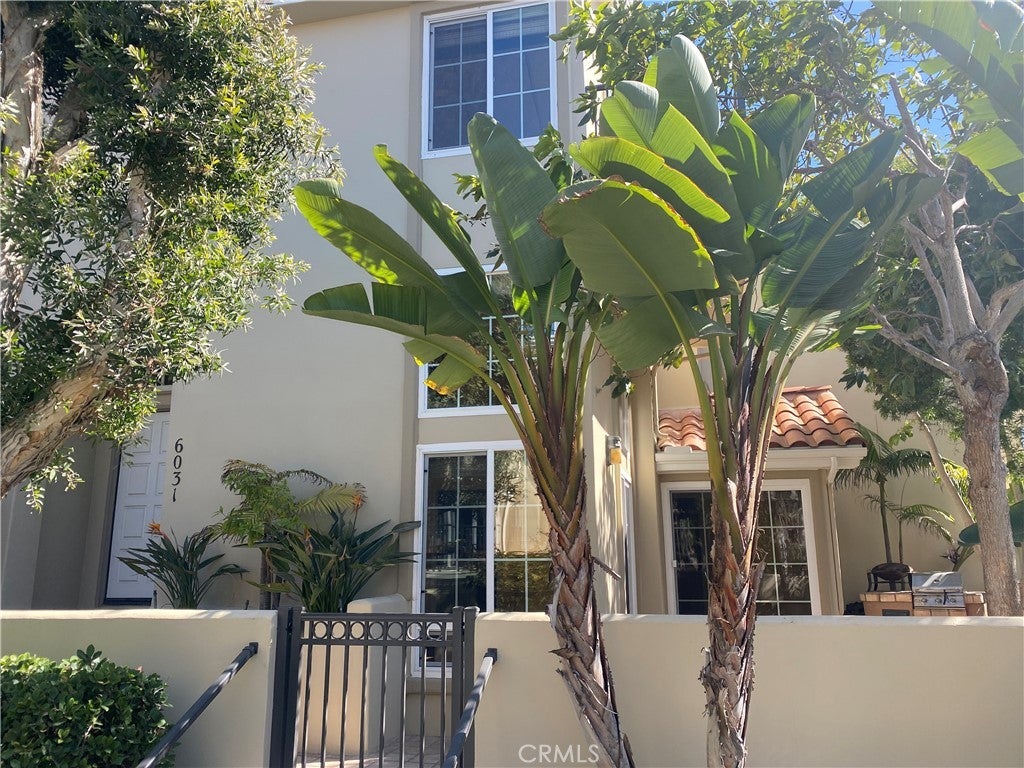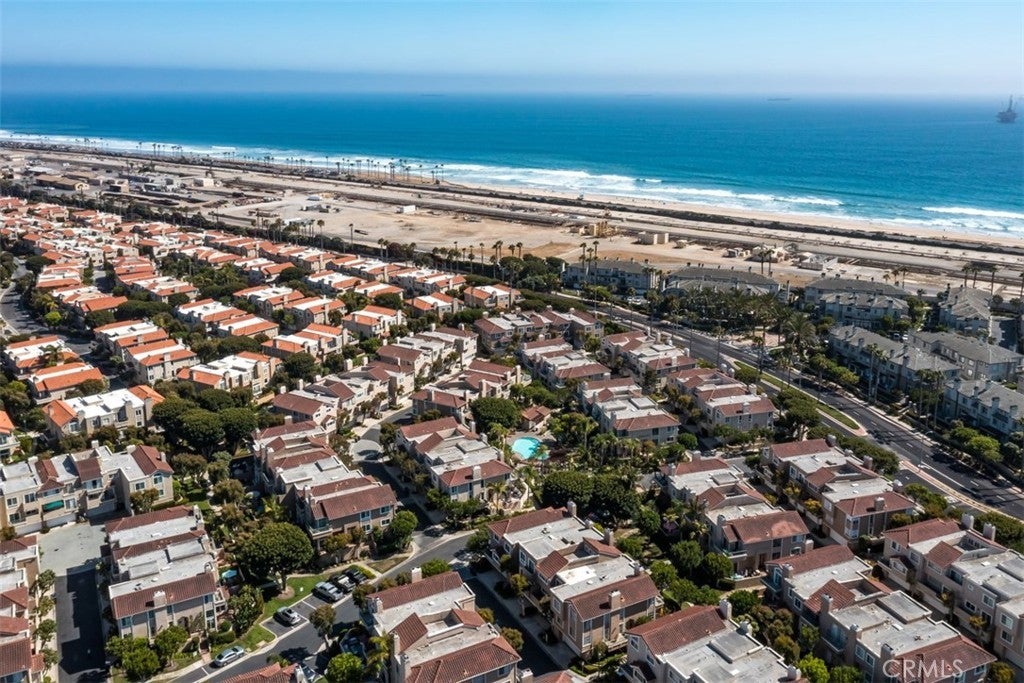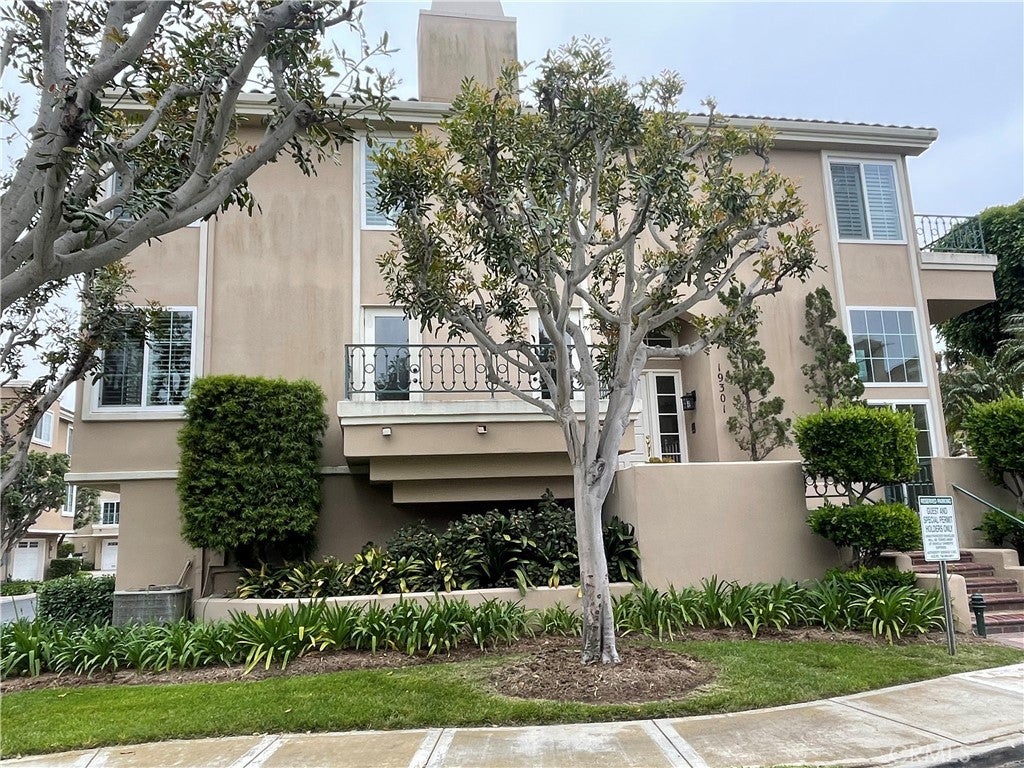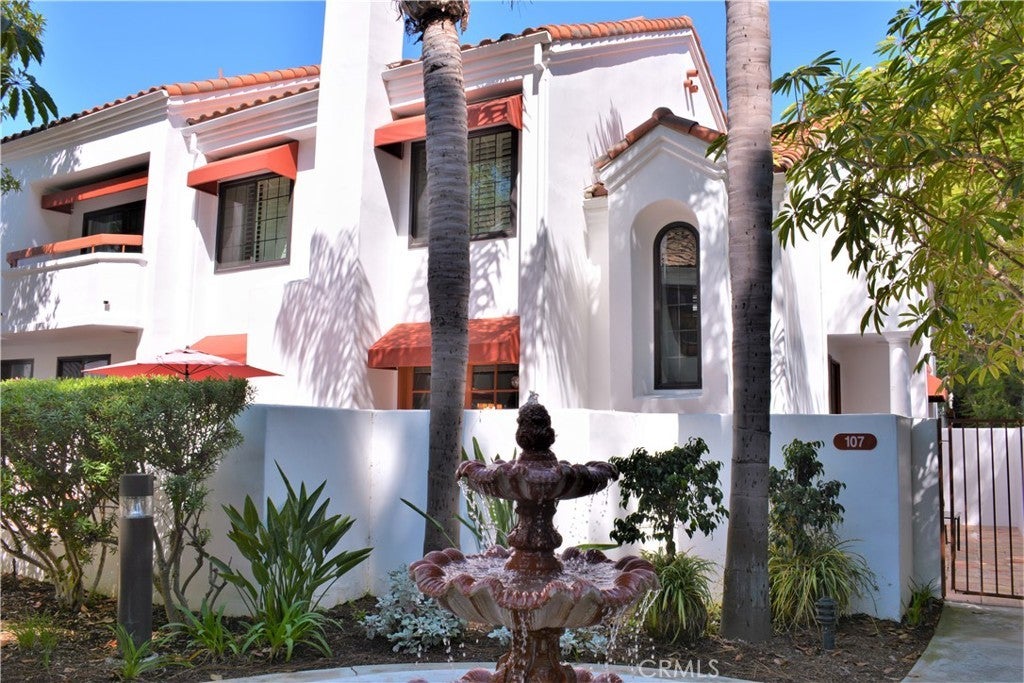$5,200 - 6032 Panorama Drive, Huntington Beach
- 3Beds
- 3Baths
- 2,236SQ. Feet
- 0.04Acres
Huntington Beach Home Sale
This Popular End Unit in the Highly Desirable, Guard Gated, SeaCliff on the Greens offers 3 Bedrooms, 2.5 baths with a Remodeled Kitchen. The Kitchen boasts Newer Cabinets, Granite Countertops, and a Stainless Steel Fridge. This Townhome greets you with an Expansive Multi-level Floor Plan with High Vaulted Ceilings and Ample Windows which allows the Natural Light to make it Bright and Airy. Upstairs, the Oversized Master Bedroom Suite features a Walk-in Closet, a Cozy Fireplace, Remodeled Bath with 2 Sinks and it's own Private Balcony. The unit also has a Large Wrap Around Patio and an Oversized Garage. New Carpet recently installed. There are 2 Community Pools/Spas and it is just a Short Distance to the Beach. Avail Dec 1st.
Sales Agent

- Sam Smith Team
- Beach Cities Real Estate
- Phone: 949-482-1313
- Cell: 949-482-1313
- Contact Agent Now
Amenities
- AmenitiesClubhouse, Pool, Spa/Hot Tub
- UtilitiesElectricity Connected, Water Connected, Association Dues, Gardener
- Parking Spaces2
- ParkingAssigned, Garage, Gated, Guarded
- # of Garages2
- GaragesAssigned, Garage, Gated, Guarded
- ViewNeighborhood
- Has PoolYes
- PoolCommunity, In Ground, Association
- SecurityGated with Guard, Gated Community, Gated with Attendant, 24 Hour Security, Security Guard
School Information
- DistrictHuntington Beach Union High
- ElementarySeacliff
- MiddleDwyer
- HighHuntington Beach
Essential Information
- MLS® #OC23197190
- Price$5,200
- Bedrooms3
- Bathrooms3.00
- Full Baths2
- Half Baths1
- Square Footage2,236
- Acres0.04
- Year Built1985
- TypeResidential Lease
- Sub-TypeTownhouse
- StatusClosed
- Listing AgentGantry Wilson
- Listing OfficeeXp Realty of California Inc
Exterior
- ExteriorCopper Plumbing
- Lot DescriptionCorner Lot
- ConstructionCopper Plumbing
Additional Information
- Date ListedOctober 25th, 2023
- Days on Market39
- Short SaleN
- RE / Bank OwnedN
Community Information
- Address6032 Panorama Drive
- Area15 - West Huntington Beach
- SubdivisionSeacliff Club Series (HSCS)
- CityHuntington Beach
- CountyOrange
- Zip Code92648
Interior
- InteriorCarpet, Stone
- Interior FeaturesWet Bar, Cathedral Ceiling(s), Central Vacuum, Recessed Lighting, Walk-In Closet(s)
- AppliancesDishwasher, Electric Range, Disposal, Microwave, Refrigerator
- HeatingForced Air
- CoolingCentral Air
- FireplaceYes
- FireplacesFamily Room, Living Room, Primary Bedroom
- # of Stories2
- StoriesThree Or More
Price Change History for 6032 Panorama Drive, Huntington Beach, (MLS® #OC23197190)
| Date | Details | Price | Change |
|---|---|---|---|
| Closed | – | – | |
| Pending (from Active) | – | – |
Similar Type Properties to OC23197190, 6032 Panorama Drive, Huntington Beach
Back to ResultsHuntington Beach 6031 Shadowbrook Circle
Huntington Beach 19342 Peachtree Lane
Huntington Beach 19301 Firestone Circle
Huntington Beach 19512 Pompano Lane # 107
Similar Neighborhoods to "" in Huntington Beach, California
Back to ResultsSeacliff Club Series (hscs)
- City:
- Huntington Beach
- Price Range:
- $4,500 - $6,750
- Current Listings:
- 12
- HOA Dues:
- $0
- Average Price per Square Foot:
- $3
Pacific Ranch Townhomes (prat)
- City:
- Huntington Beach
- Price Range:
- $3,000 - $4,750
- Current Listings:
- 8
- HOA Dues:
- $50
- Average Price per Square Foot:
- $2
Based on information from California Regional Multiple Listing Service, Inc. as of May 20th, 2024 at 11:11am PDT. This information is for your personal, non-commercial use and may not be used for any purpose other than to identify prospective properties you may be interested in purchasing. Display of MLS data is usually deemed reliable but is NOT guaranteed accurate by the MLS. Buyers are responsible for verifying the accuracy of all information and should investigate the data themselves or retain appropriate professionals. Information from sources other than the Listing Agent may have been included in the MLS data. Unless otherwise specified in writing, Broker/Agent has not and will not verify any information obtained from other sources. The Broker/Agent providing the information contained herein may or may not have been the Listing and/or Selling Agent.

