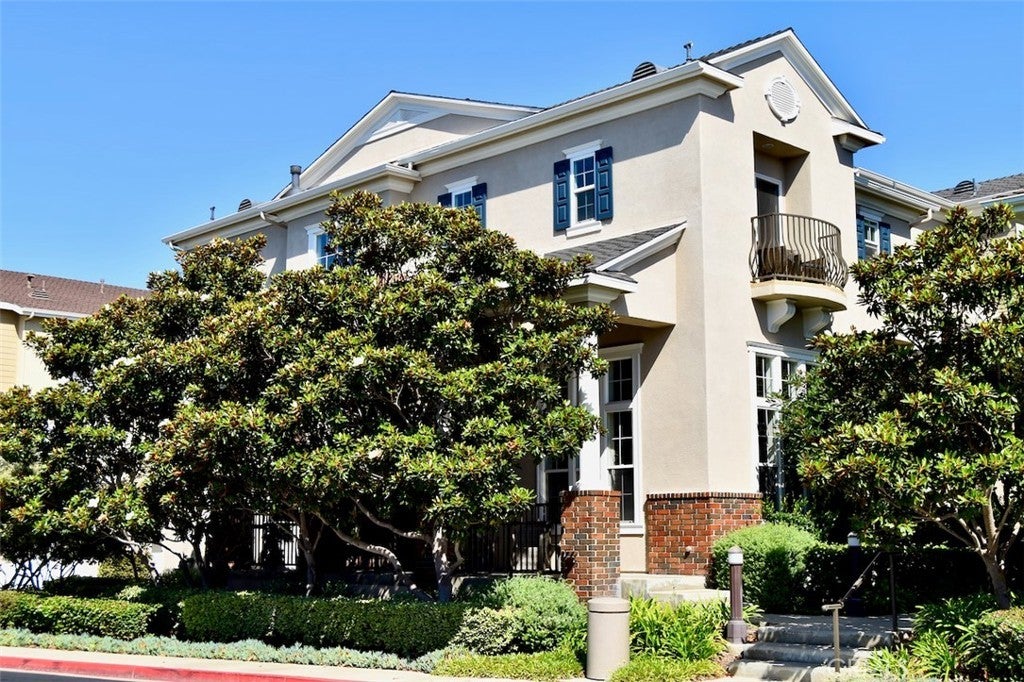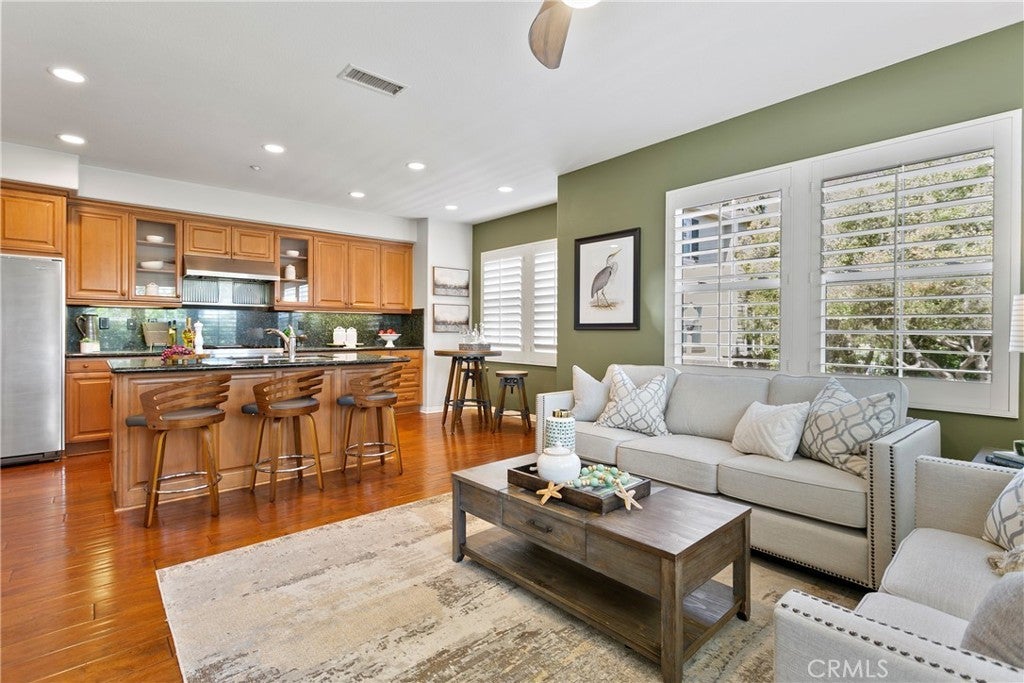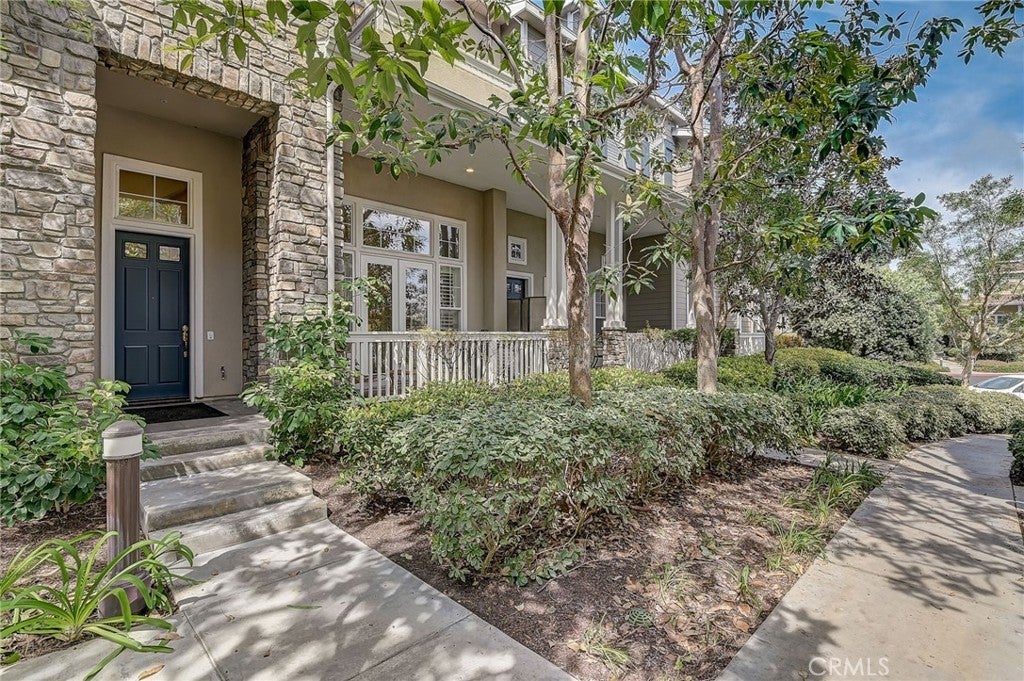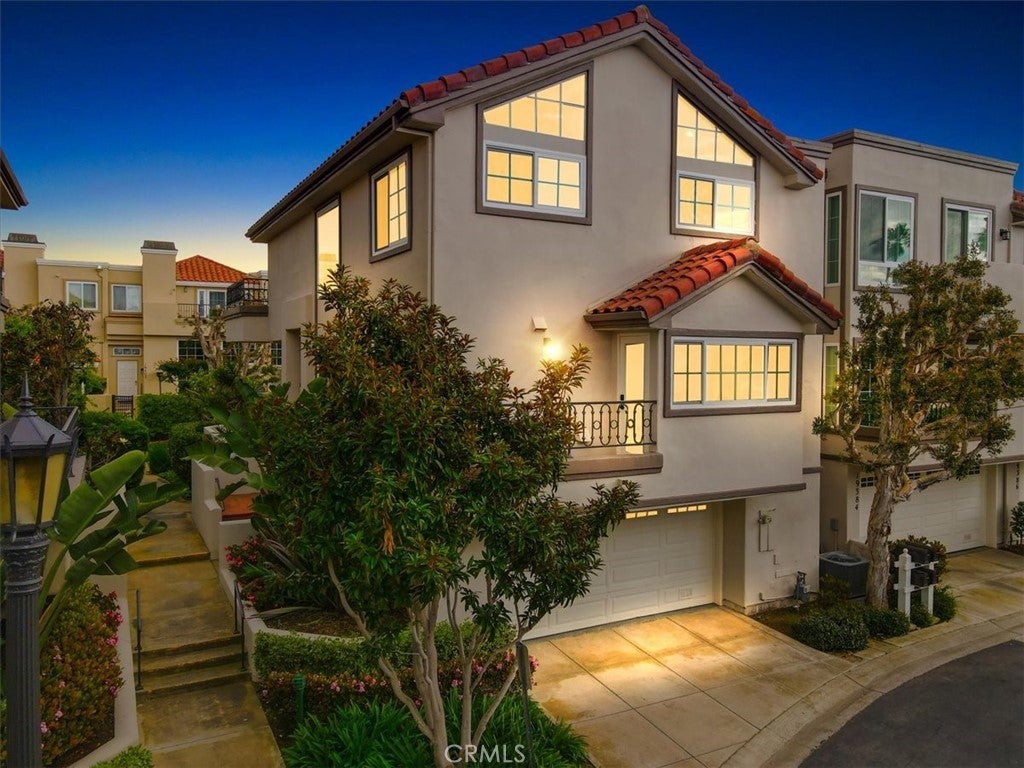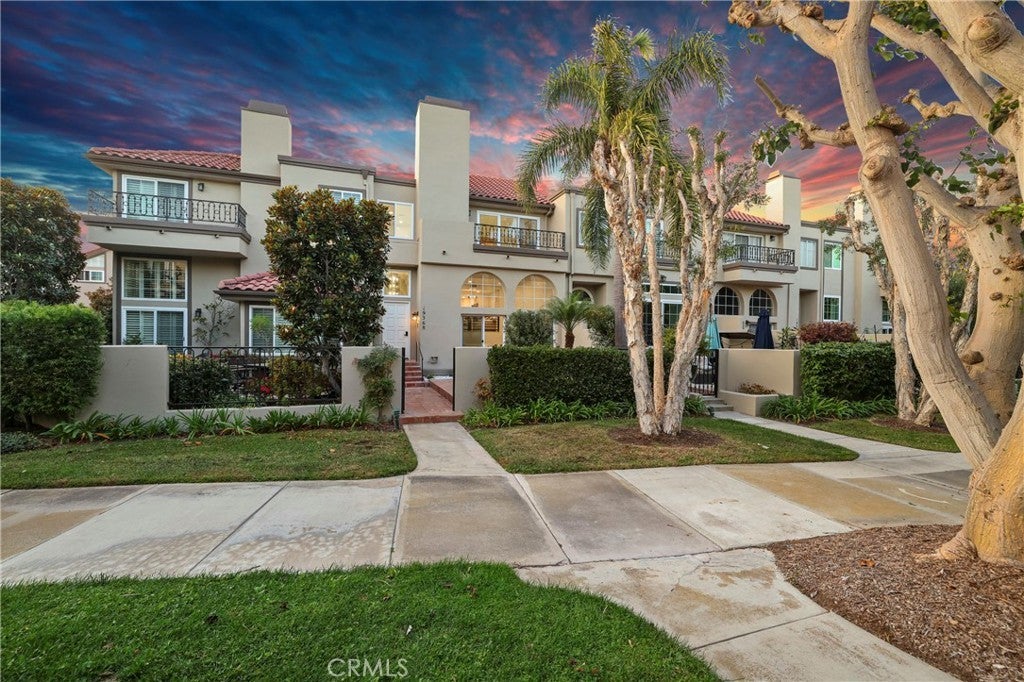$1,498,800 - 6263 Pacific Pointe Drive, Huntington Beach
- 3Beds
- 3Baths
- 2,361SQ. Feet
- 2003Built
Huntington Beach Home Sale
Elegant and Sophisticated Dream Beach Lifestyle! Gorgeous guard-gated community 1 Block from the Beach! 3 BEDROOMS, PLUS OFFICE/DEN. Soaring dramatic high ceilings and windows. Premium location fronting sparkling association pool & spa. Immaculate condition & ready to move in with the absolute highest quality & most expensive upgrades imaginable throughout! No expense was spared in this showplace home! Spacious kitchen/family combination with solid stone counters, custom built-in window seating, custom lighted built-in entertainment center & new television along with cozy gas fireplace. Custom Sonos built-in music speaker system throughout home! Impressive coffered 2-story ceilings along with upgraded crown moldings and wainscoting throughout. Impressive custom door, cabinet & sink hardware throughout. Smooth finish walls and plantation shutters throughout. Private office/den with two-sided custom built-in desks and cabinetry. Large custom, elegant built-in wine cellar with full-sized wine refrigerator. Elegant Wrought iron spiral staircase leads to 3 spacious bedrooms. Optional Central A/C was added. Double door entry to master suite leads to private relaxing patio and highly upgraded master bath with walk-in closet & custom built-in organizer, along with 2nd closet for additional storage. Walk across the dramatic hallway with breathtaking view of the downstairs to two more large upgraded bedrooms and bathroom. Solid wood and marble flooring along with designer upgraded carpet in the bedrooms. Recessed lighting throughout. Ceiling fans in bedrooms and office, along with ceiling, fan hook-up in family room. Added whole house fan. Convenient upstairs laundry with washer and dryer included. Immaculate garage with beautiful built-in storage cabinets and epoxy flooring. Association amenities include sparkling pool and spa, cable, internet, water, and trash. QUALITY UPGRADED DREAM BEACH HOMES like this are rare & will sell fast! Don’t miss it!
Sales Agent

- Sam Smith Team
- Beach Cities Real Estate
- Phone: 949-482-1313
- Cell: 949-482-1313
- Contact Agent Now
Amenities
- AmenitiesControlled Access, Maintenance Front Yard, Outdoor Cooking Area, Barbecue, Other, Picnic Area, Pool, Pets Allowed, Guard, Spa/Hot Tub, Trash, Cable TV, Water
- UtilitiesElectricity Connected, Natural Gas Connected, Sewer Connected, See Remarks, Water Connected
- Parking Spaces2
- ParkingDoor-Multi, Garage
- # of Garages2
- GaragesDoor-Multi, Garage
- ViewOcean, Peek-A-Boo, Pool
- Has PoolYes
- PoolCommunity, Fenced, Heated, In Ground, Association
- SecurityCarbon Monoxide Detector(s), Security Gate, Gated with Guard, Gated Community, Gated with Attendant, Smoke Detector(s)
School Information
- DistrictHuntington Beach Union High
- ElementarySeacliff
- MiddleDwyer
- HighHuntington Beach
Essential Information
- MLS® #OC23190989
- Price$1,498,800
- Bedrooms3
- Bathrooms3.00
- Full Baths2
- Half Baths1
- Square Footage2,361
- Acres0.00
- Year Built2003
- TypeResidential
- Sub-TypeTownhouse
- StatusClosed
- Listing AgentFred Stepanian
- Listing OfficeKeller Williams Realty Irvine
Exterior
- Lot DescriptionGreenbelt, Near Park
- WindowsCustom Covering(s), Double Pane Windows, Plantation Shutters, Screens, Shutters
Additional Information
- Date ListedOctober 12th, 2023
- Days on Market25
- Short SaleN
- RE / Bank OwnedN
Community Information
- Address6263 Pacific Pointe Drive
- Area15 - West Huntington Beach
- SubdivisionMystic Pointe (MYSP)
- CityHuntington Beach
- CountyOrange
- Zip Code92648
Interior
- InteriorCarpet, Stone, Tile, Wood
- Interior FeaturesBeamed Ceilings, Built-in Features, Balcony, Chair Rail, Ceiling Fan(s), Ceramic Counters, Crown Molding, Cathedral Ceiling(s), Coffered Ceiling(s), Granite Counters, High Ceilings, Open Floorplan, Pantry, Paneling/Wainscoting, Stone Counters, Recessed Lighting, Storage, Tile Counters, Two Story Ceilings, Wired for Sound, All Bedrooms Up
- AppliancesConvection Oven, Dishwasher, Electric Oven, Disposal, Gas Water Heater, Microwave, Refrigerator, Range Hood, Self Cleaning Oven, Water To Refrigerator, Water Heater, Dryer, Washer
- HeatingForced Air
- CoolingCentral Air, Whole House Fan, Attic Fan
- FireplaceYes
- FireplacesFamily Room
- # of Stories2
- StoriesTwo, Multi/Split
Price Change History for 6263 Pacific Pointe Drive, Huntington Beach, (MLS® #OC23190989)
| Date | Details | Price | Change |
|---|---|---|---|
| Closed | – | – | |
| Pending (from Active) | – | – |
Similar Type Properties to OC23190989, 6263 Pacific Pointe Drive, Huntington Beach
Back to ResultsHuntington Beach 6245 Pacific Pointe Drive
Huntington Beach 6240 Seabourne Drive # 43
Huntington Beach 19382 Peachtree Ln
Huntington Beach 19368 Peachtree Lane
Similar Neighborhoods to "" in Huntington Beach, California
Back to ResultsMystic Pointe (mysp)
- City:
- Huntington Beach
- Price Range:
- $1,249,000 - $1,498,800
- Current Listings:
- 4
- HOA Dues:
- $350
- Average Price per Square Foot:
- $614
Seacliff Club Series (hscs)
- City:
- Huntington Beach
- Price Range:
- $918,560 - $1,749,900
- Current Listings:
- 22
- HOA Dues:
- $446
- Average Price per Square Foot:
- $633
Based on information from California Regional Multiple Listing Service, Inc. as of May 4th, 2024 at 5:55pm PDT. This information is for your personal, non-commercial use and may not be used for any purpose other than to identify prospective properties you may be interested in purchasing. Display of MLS data is usually deemed reliable but is NOT guaranteed accurate by the MLS. Buyers are responsible for verifying the accuracy of all information and should investigate the data themselves or retain appropriate professionals. Information from sources other than the Listing Agent may have been included in the MLS data. Unless otherwise specified in writing, Broker/Agent has not and will not verify any information obtained from other sources. The Broker/Agent providing the information contained herein may or may not have been the Listing and/or Selling Agent.

