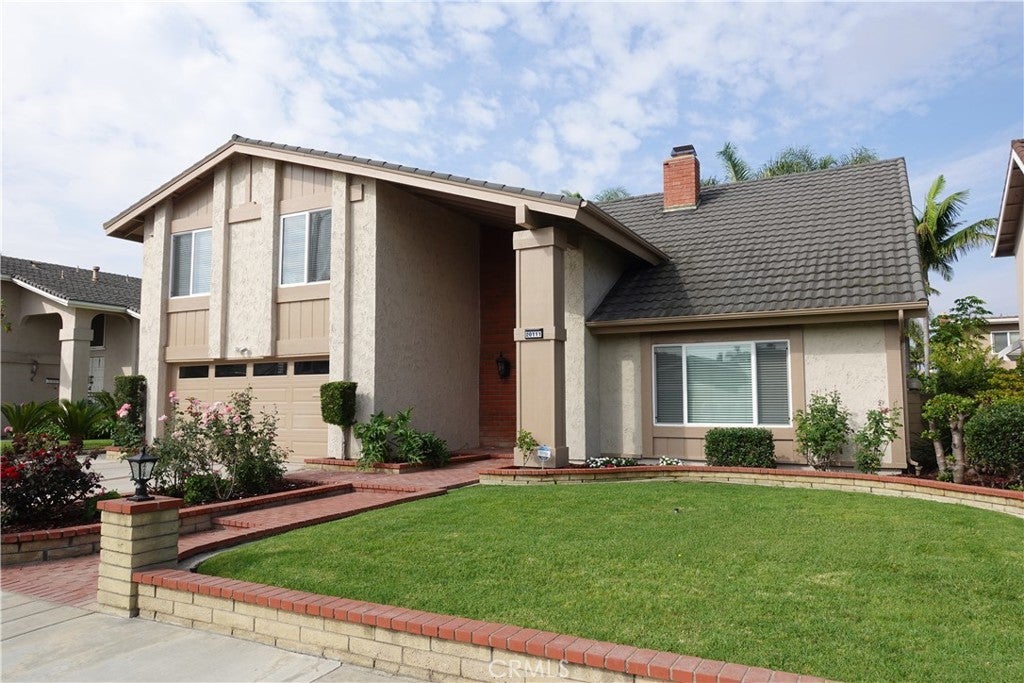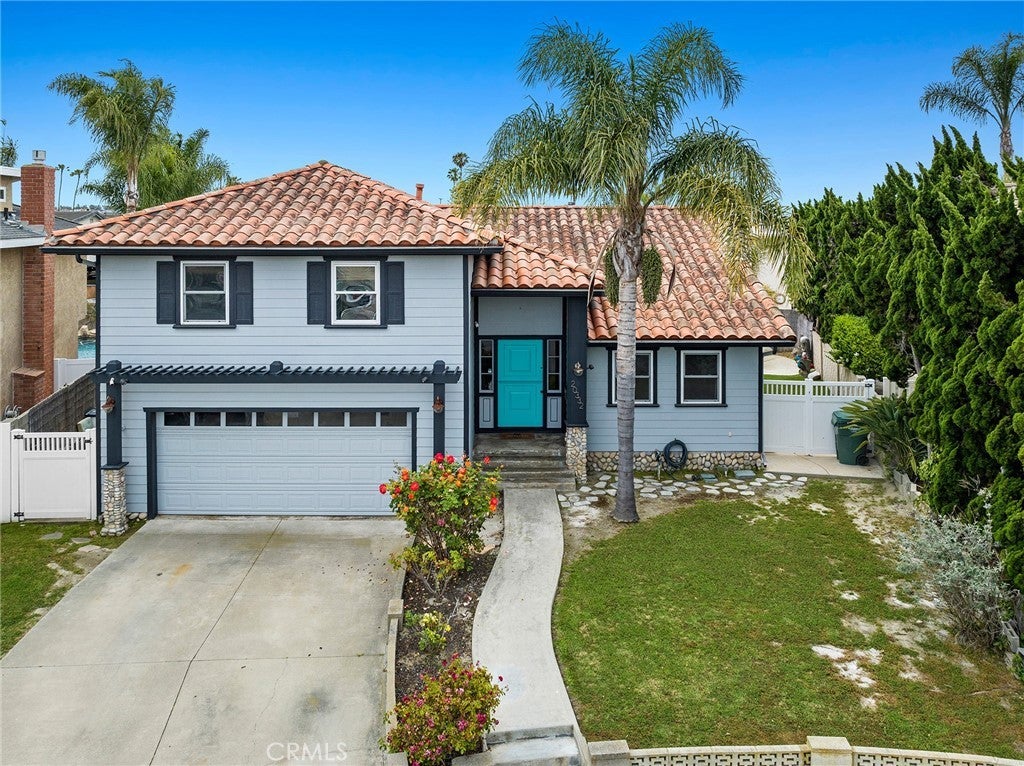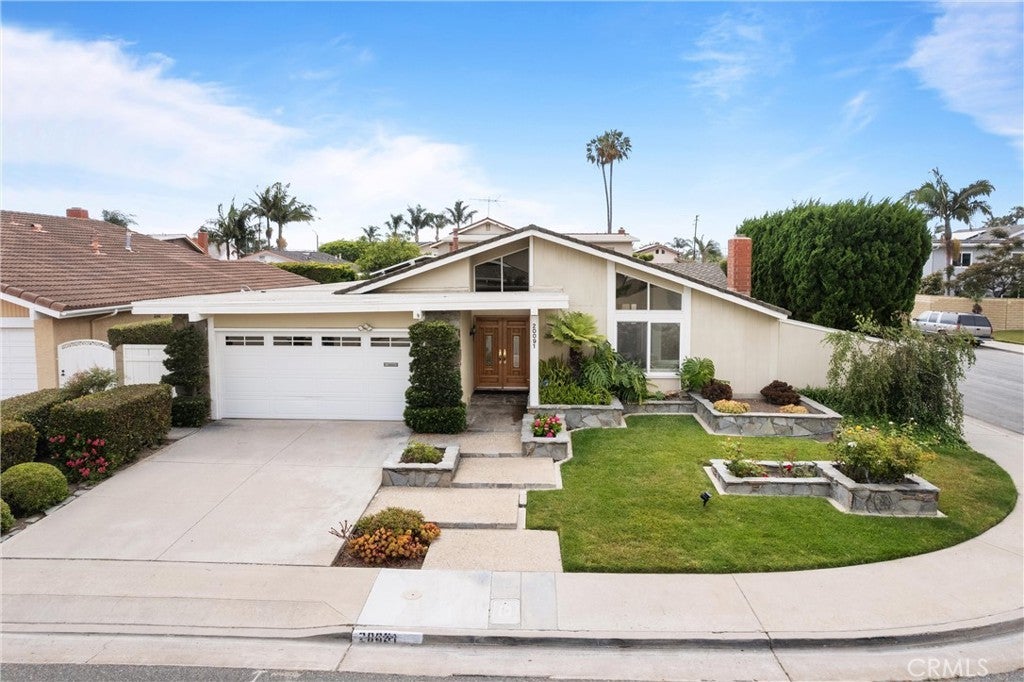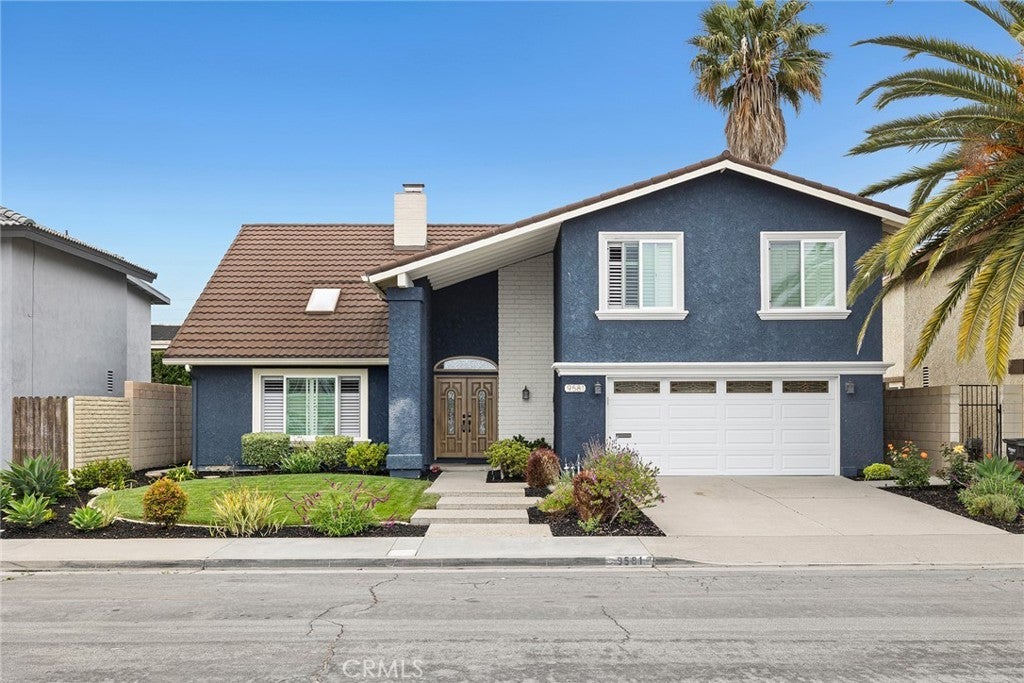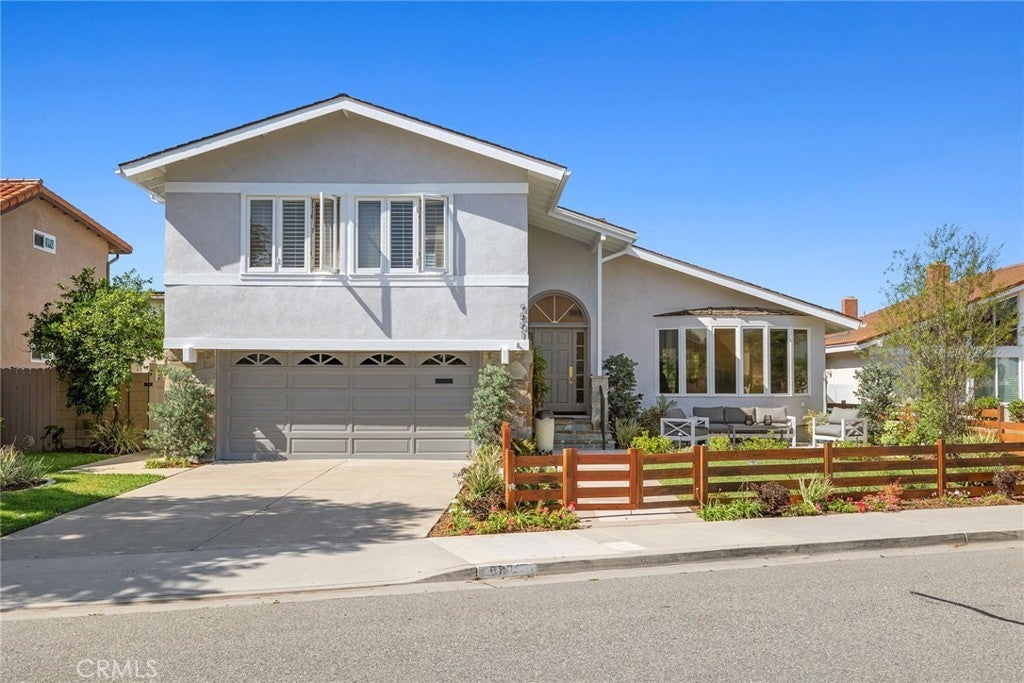$1,639,000 - 20111 Glacier Circle, Huntington Beach
- 4Beds
- 3Baths
- 2,545SQ. Feet
- 0.14Acres
Huntington Beach Home Sale
This popular Catalina Model Park Huntington remodeled 4-bedroom 3 bath home is located on one of the best Cul de sac interior streets in the neighborhood. West facing rear yard provides for wonderful afternoon ocean breezes and beautiful sunsets. Anthony Pools built in ground pool with spa, large lattice patio cover, mature palm trees and other vegetation provides a wonderful backdrop for a beautiful California lifestyle. Inside you will find a turnkey move in residence. Dramatic imported mahogany leaded glass double door entry with oil bronze chandelier, polished imported travertine stone flooring, high entry ceilings, two-sided granite faced fireplace with custom dancing "fire on ice" presentation, fully remodeled kitchen and bathrooms with national brand Merillat cherrywood cabinets, granite countertops, travertine showers, transparent glass enclosures, stainless steel appliances, Kohler and Moen plumbing fixtures, roll out drawers and a corner lazy Susan add to the many features of the home. New Dunn Edwards washable paint in neutral soft white finish, raised panel interior doors with oil bronze hardware, recessed accent and LED lighting with dimmers, new Shaw 15-year wear rated pet stain proof carpeting, ceiling fans and mirror wardrobe closet doors providing a spacious feeling in every bedroom. Milgard dual pane vinyl windows and sliding glass door with vinyl slat blinds contribute to a comfortable coastal living all year long, An oversize second level bonus room provides plenty of light and breezes and additional living space. There are hookups in the bonus room for future kitchenette or new bath area. The ground level bedroom and a three-quarter bath add to the tremendous features of this home. The family room and kitchen offer a visually appealing wall of windows and sliding glass door access to rear yard and pool area, providing the best in California lifestyle indoor outdoor living. Rounding out the home are epoxy garage flooring, storage shelving and counter spaces, wash and dryer hookups, GE water softener, new Chamberlin smart phone programmable garage door opener, metal sectional insulated garage door and steel side yard exit door. Just minutes to the beach and downtown Huntington Beach, this home offers plenty of amenities for coastal location seeking buyers.
Sales Agent

- Sam Smith Team
- Beach Cities Real Estate
- Phone: 949-482-1313
- Cell: 949-482-1313
- Contact Agent Now
Amenities
- Parking Spaces4
- ParkingConcrete, Door-Multi, Direct Access, Driveway Level, Driveway, Garage Faces Front, Garage, Garage Door Opener
- # of Garages2
- GaragesConcrete, Door-Multi, Direct Access, Driveway Level, Driveway, Garage Faces Front, Garage, Garage Door Opener
- ViewPool
- Has PoolYes
- PoolGunite, In Ground, Permits, Private
- SecurityCarbon Monoxide Detector(s), Smoke Detector(s)
School Information
- DistrictHuntington Beach Union High
- ElementaryHawes
- MiddleSowers
- HighEdison
Essential Information
- MLS® #OC23187469
- Price$1,639,000
- Bedrooms4
- Bathrooms3.00
- Full Baths1
- Square Footage2,545
- Acres0.14
- Year Built1971
- TypeResidential
- Sub-TypeSingle Family Residence
- StyleModern, Traditional
- StatusClosed
- Listing AgentTony Titolo
- Listing OfficeFrontline Investments
Exterior
- ExteriorStucco, Wood Siding, Copper Plumbing
- Exterior FeaturesLighting, Rain Gutters
- Lot Description2-5 Units/Acre, Back Yard, Cul-De-Sac, Front Yard, Sprinklers In Rear, Sprinklers In Front, Lawn, Landscaped, Level, Sprinklers Timer, Sprinkler System, Yard
- WindowsInsulated Windows, Screens
- RoofMetal
- ConstructionStucco, Wood Siding, Copper Plumbing
- FoundationSlab
Additional Information
- Date ListedOctober 7th, 2023
- Days on Market6
- Short SaleN
- RE / Bank OwnedN
Community Information
- Address20111 Glacier Circle
- Area14 - South Huntington Beach
- SubdivisionPark Huntington (PKHU)
- CityHuntington Beach
- CountyOrange
- Zip Code92646
Interior
- Interior FeaturesBuilt-in Features, Block Walls, Ceiling Fan(s), Cathedral Ceiling(s), Granite Counters, High Ceilings, Recessed Lighting, Storage, Sunken Living Room, Two Story Ceilings, Bedroom on Main Level, Primary Suite
- AppliancesBuilt-In Range, Dishwasher, Electric Range, Disposal, Gas Water Heater, Microwave, Range Hood, Self Cleaning Oven, Water Softener, Vented Exhaust Fan, Water To Refrigerator, Water Heater
- HeatingForced Air, Fireplace(s), Natural Gas
- CoolingNone
- FireplaceYes
- FireplacesFamily Room, Gas, Living Room
- # of Stories2
- StoriesTwo
Price Change History for 20111 Glacier Circle, Huntington Beach, (MLS® #OC23187469)
| Date | Details | Price | Change |
|---|---|---|---|
| Closed | – | – | |
| Pending (from Active) | – | – |
Similar Type Properties to OC23187469, 20111 Glacier Circle, Huntington Beach
Back to ResultsHuntington Beach 20332 Colonial Circle
Huntington Beach 20091 Crater Circle
Huntington Beach 9581 Rocky Mountain Drive
Huntington Beach 9801 Mammoth Drive
Similar Neighborhoods to "" in Huntington Beach, California
Back to ResultsPark Huntington (pkhu)
- City:
- Huntington Beach
- Price Range:
- $1,350,000 - $1,695,000
- Current Listings:
- 13
- HOA Dues:
- $0
- Average Price per Square Foot:
- $616
Based on information from California Regional Multiple Listing Service, Inc. as of May 10th, 2024 at 12:35am PDT. This information is for your personal, non-commercial use and may not be used for any purpose other than to identify prospective properties you may be interested in purchasing. Display of MLS data is usually deemed reliable but is NOT guaranteed accurate by the MLS. Buyers are responsible for verifying the accuracy of all information and should investigate the data themselves or retain appropriate professionals. Information from sources other than the Listing Agent may have been included in the MLS data. Unless otherwise specified in writing, Broker/Agent has not and will not verify any information obtained from other sources. The Broker/Agent providing the information contained herein may or may not have been the Listing and/or Selling Agent.

