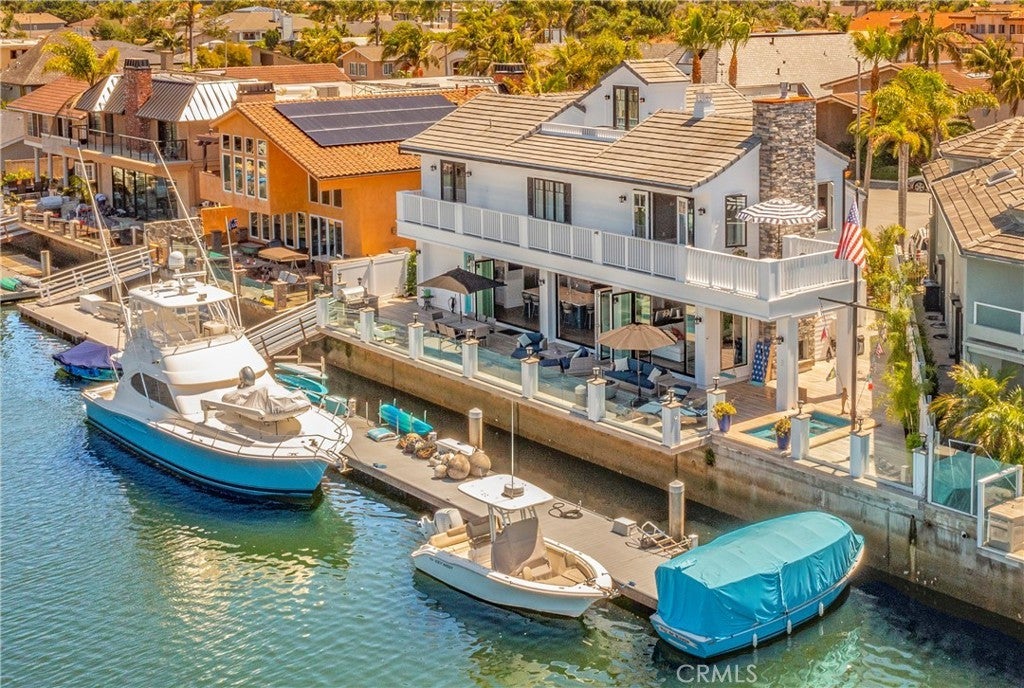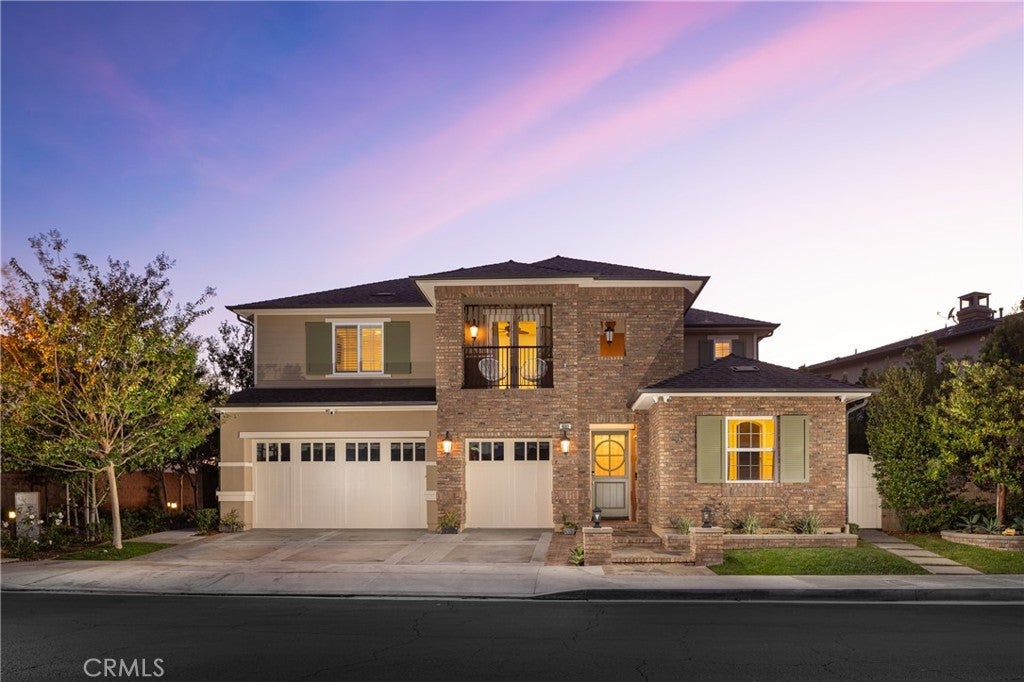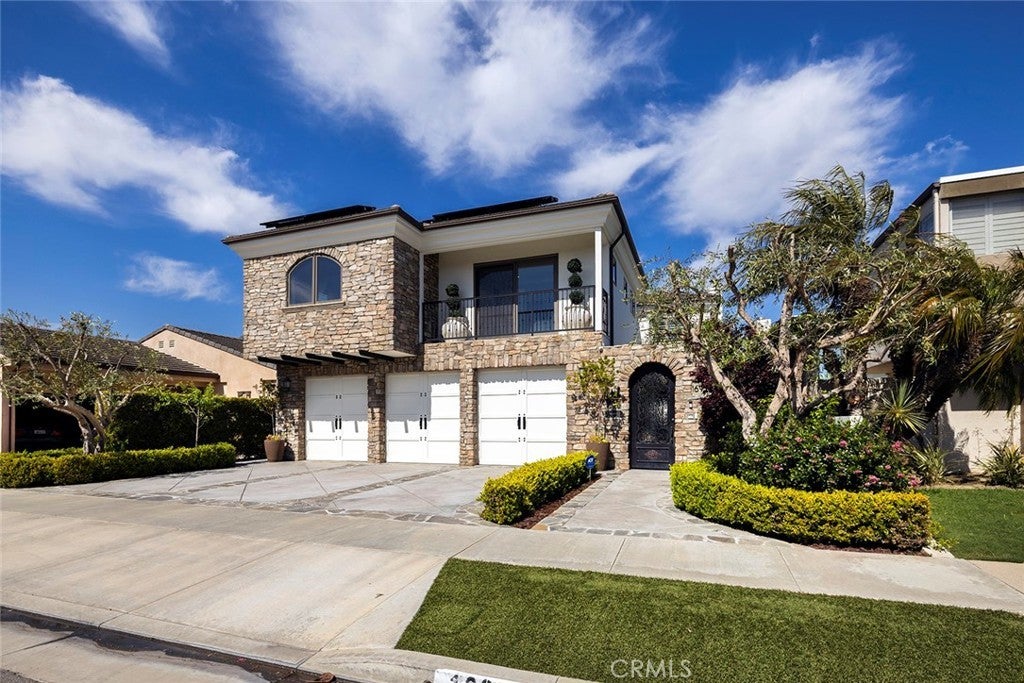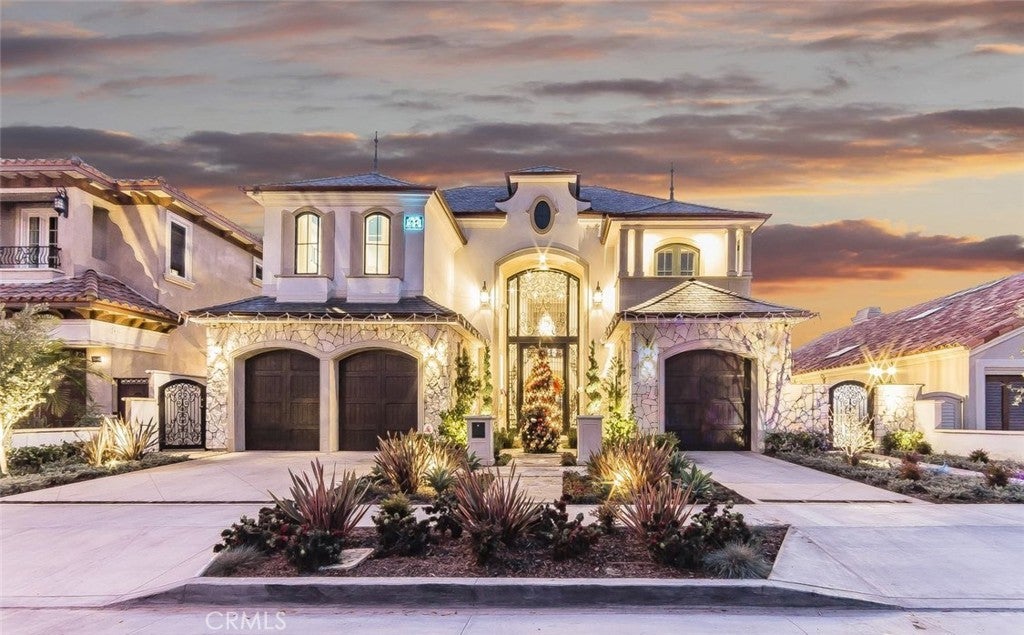$5,950,000 - 4021 Ondine Circle, Huntington Beach
- 4Beds
- 5Baths
- 3,382SQ. Feet
- 0.13Acres
Huntington Beach Home Sale
Arguably the most impressive waterfront home for sale in Huntington Harbour. Rarely available premium lot with 97 feet on water, 86 foot side-tie boat dock + end tie for Duffy. Luxury Quality Coastal Contemporary architecture completed in 2019… absolutely gorgeous with a “lite & brite” vibe which must be experienced to be appreciated. Quiet cul-de-sac location and leeward patio make this one of the most relaxing and quiet locations of its kind in the area, yet it is just a short stroll or bike ride to Harbour View Elementary School, restaurants & shopping at the Harbour Mall. It is a nice bike ride down Warner Avenue to Bolsa Chica Beach. Features include: 4 Bedrooms + Study + Office, 4.5 Baths (yes there is a bedroom & full bath downstairs). Upstairs laundry room + stacked Washer & Dryer in the oversize garage which features two single doors plus door for bicycles/motorcyle. Large waterfront patio with: Outdoor BBQ area, resort swings, nautical flag pole, fireplace, spa, dining, & lounge areas. Bonus Feature: Ultra private 3rd floor sundeck with views of the harbour, mountains, and sunset! This is the ideal property for the Yachtsman who appreciates wide water views and a home designed to entertain both large & small groups of guests: Plenty of room on the dock for multiple yachts, Duffy, skiffs, kayaks, sabots, & paddle boards. Very large yachts can be singlehandedly docked on the windiest of days thanks to the minimal current & leeward location. Paddleboarders & Kayakers appreciate the uncrowded calm waters of this area of the harbour, and when it is time to take the big boat for a cruise, it is just 23 miles Catalina Island. The Queen Mary, Los Alamitos Bay, & Shoreline Village are additional nearby over-the-water cruising destinations for an enjoyable day on the water! Be sure to look at the photos, floorplan, and walk-thru 3D tour, then book an appointment to see this unique “move-in ready” home!
Sales Agent

- Sam Smith Team
- Beach Cities Real Estate
- Phone: 949-482-1313
- Cell: 949-482-1313
- Contact Agent Now
Amenities
- UtilitiesElectricity Connected, Natural Gas Connected, Sewer Connected, Water Connected
- Parking Spaces4
- ParkingGarage, Concrete, Door-Multi, Driveway, Garage Faces Front, Oversized
- # of Garages2
- GaragesGarage, Concrete, Door-Multi, Driveway, Garage Faces Front, Oversized
- ViewCanal, Water
- WaterfrontBay Front, Dock Access, Navigable Water, Seawall
- PoolNone
- SecurityCarbon Monoxide Detector(s), Smoke Detector(s)
School Information
- DistrictHuntington Beach Union High
- ElementaryHarbor View
- MiddleMarine View
- HighMarina
Essential Information
- MLS® #OC23162853
- Price$5,950,000
- Bedrooms4
- Bathrooms5.00
- Full Baths4
- Half Baths1
- Square Footage3,382
- Acres0.13
- Year Built2019
- TypeResidential
- Sub-TypeSingle Family Residence
- StyleContemporary, Craftsman, Modern
- StatusClosed
- Listing AgentScot Campbell
- Listing OfficeColdwell Banker-Campbell Rltrs
Exterior
- ExteriorCement Siding, Copper Plumbing, Stucco
- Exterior FeaturesBoat Slip
- Lot DescriptionCul-De-Sac, Drip Irrigation/Bubblers, Irregular Lot, Sprinklers Timer, Sprinkler System
- WindowsDouble Pane Windows, ENERGY STAR Qualified Windows
- RoofConcrete, Metal, Shingle
- ConstructionCement Siding, Copper Plumbing, Stucco
- FoundationSlab
Additional Information
- Date ListedSeptember 1st, 2023
- Days on Market64
- Short SaleN
- RE / Bank OwnedN
Community Information
- Address4021 Ondine Circle
- Area17 - Northwest Huntington Beach
- SubdivisionMainland (HHML)
- CityHuntington Beach
- CountyOrange
- Zip Code92649
Interior
- InteriorStone, Wood
- Interior FeaturesCeiling Fan(s), Walk-In Closet(s), Balcony, Beamed Ceilings, Cathedral Ceiling(s), Entrance Foyer, High Ceilings, Open Floorplan, Pantry, Primary Suite, Pull Down Attic Stairs, Quartz Counters, Recessed Lighting, Stone Counters, Two Story Ceilings, Walk-In Pantry, Wired for Data, Wired for Sound
- AppliancesDishwasher, Disposal, Gas Range, ENERGY STAR Qualified Appliances, Freezer, Gas Oven, Gas Water Heater, 6 Burner Stove, Microwave, Refrigerator, Tankless Water Heater, Water To Refrigerator
- HeatingCentral, Forced Air, High Efficiency, Natural Gas
- CoolingCentral Air, High Efficiency, Zoned
- FireplaceYes
- FireplacesLiving Room, Gas, Great Room, Outside, Primary Bedroom
- # of Stories3
- StoriesThree Or More
Price Change History for 4021 Ondine Circle, Huntington Beach, (MLS® #OC23162853)
| Date | Details | Price | Change |
|---|---|---|---|
| Closed | – | – | |
| Pending | – | – | |
| Active Under Contract (from Active) | – | – |
Similar Type Properties to OC23162853, 4021 Ondine Circle, Huntington Beach
Back to ResultsHuntington Beach 4692 Oceanridge Drive
Huntington Beach 16972 Baruna Lane
Huntington Beach 16572 Grimaud Lane
Huntington Beach 16541 Channel Lane
Similar Neighborhoods to "" in Huntington Beach, California
Back to ResultsAzurene
- City:
- Huntington Beach
- Price Range:
- $3,299,000 - $5,199,000
- Current Listings:
- 2
- HOA Dues:
- $299
- Average Price per Square Foot:
- $972
Davenport Island (hdav)
- City:
- Huntington Beach
- Price Range:
- $1,799,000 - $7,499,000
- Current Listings:
- 8
- HOA Dues:
- $0
- Average Price per Square Foot:
- $1,032
Admiralty Island (hadm)
- City:
- Huntington Beach
- Price Range:
- $5,250,000 - $6,990,000
- Current Listings:
- 3
- HOA Dues:
- $23
- Average Price per Square Foot:
- $1,126
Based on information from California Regional Multiple Listing Service, Inc. as of April 27th, 2024 at 9:55am PDT. This information is for your personal, non-commercial use and may not be used for any purpose other than to identify prospective properties you may be interested in purchasing. Display of MLS data is usually deemed reliable but is NOT guaranteed accurate by the MLS. Buyers are responsible for verifying the accuracy of all information and should investigate the data themselves or retain appropriate professionals. Information from sources other than the Listing Agent may have been included in the MLS data. Unless otherwise specified in writing, Broker/Agent has not and will not verify any information obtained from other sources. The Broker/Agent providing the information contained herein may or may not have been the Listing and/or Selling Agent.






