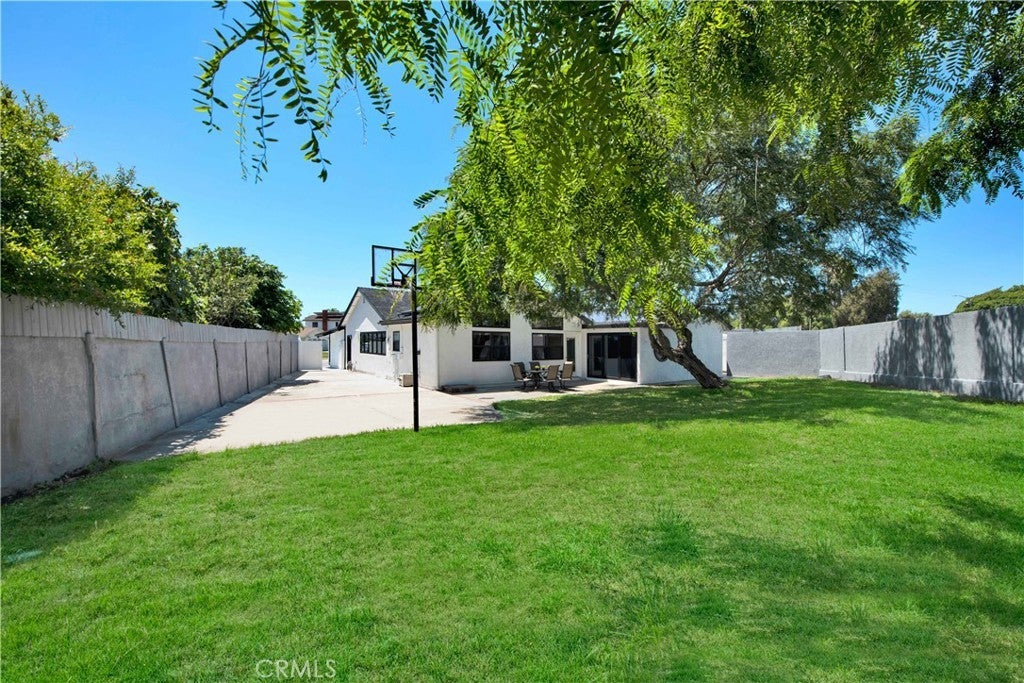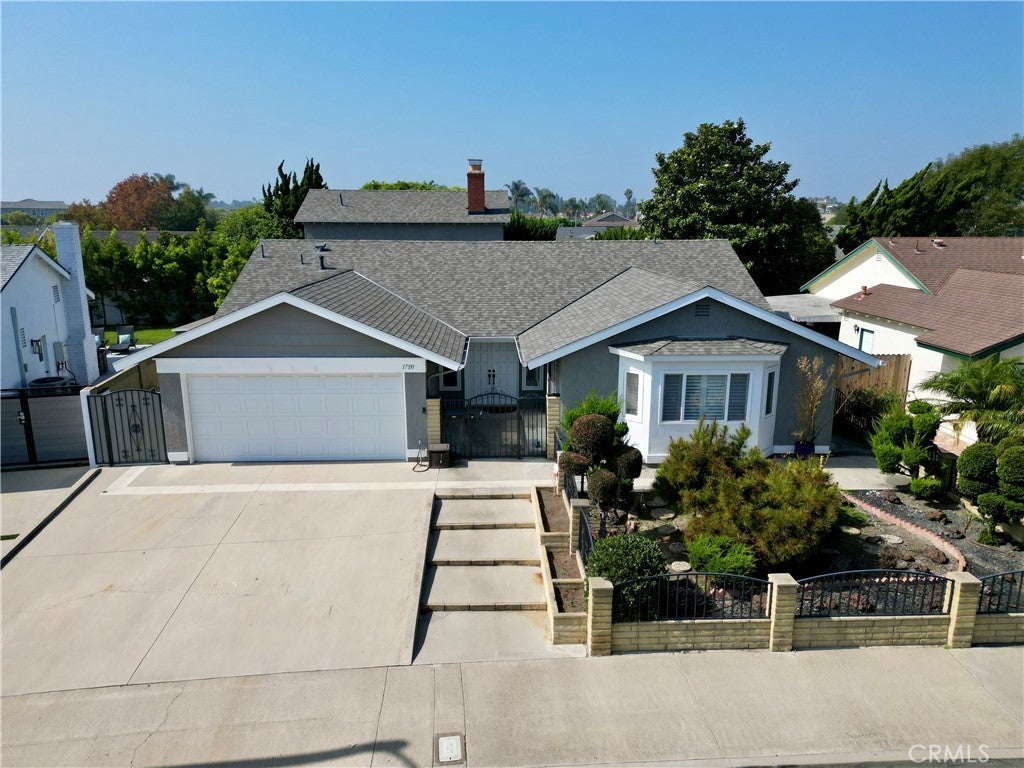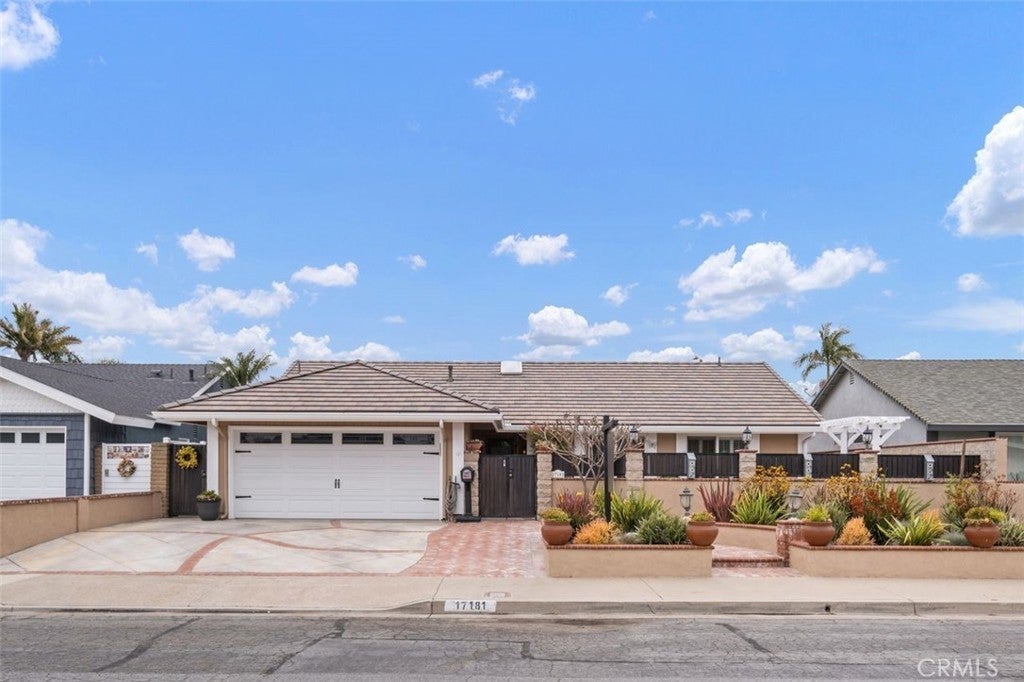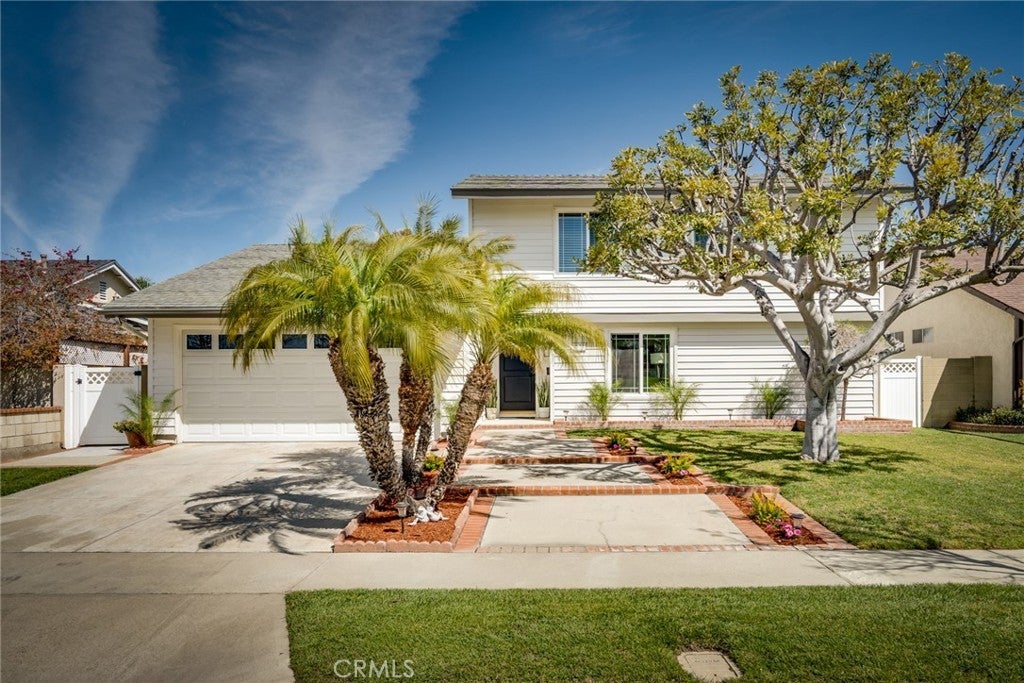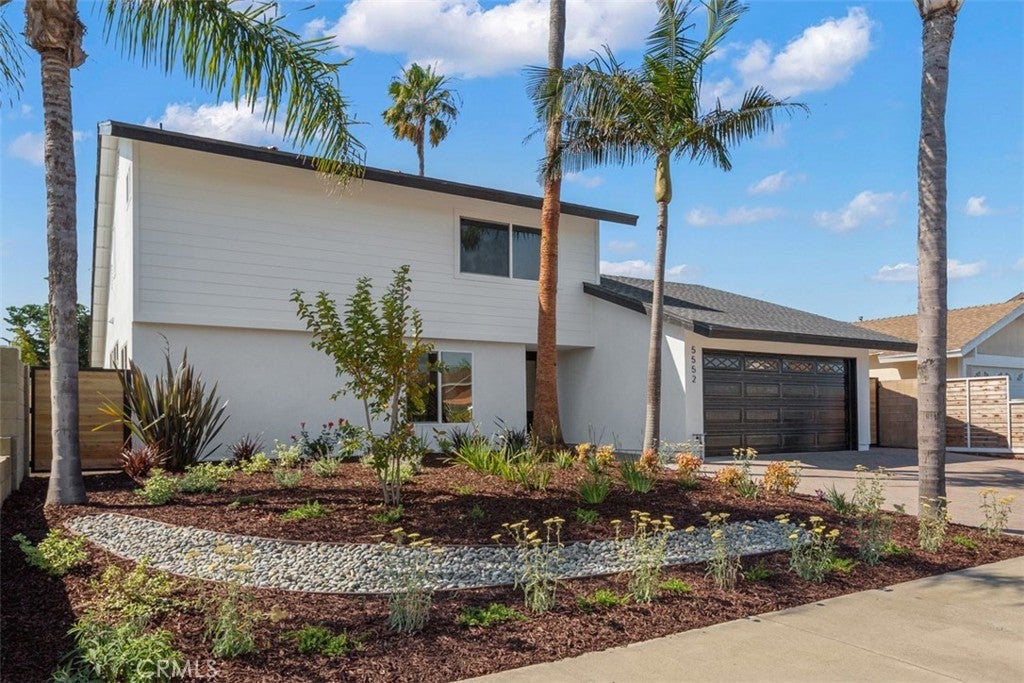$1,599,000 - 5781 Rogers Drive, Huntington Beach
- 4Beds
- 5Baths
- 2,291SQ. Feet
- 0.26Acres
Huntington Beach Home Sale
Incredible One-of-a-Kind Completely Remodeled, Upgraded, and Expanded 2,291 Square Foot Single Story Home Situated on a Rare 11,242 Square Foot Cul-de-Sac Lot Across from Meadowlark Golf Course and Close to the Beach and the Bolsa Chica Wetlands. This Amazing Home Boasts 4 Extra Large Private Suites that each have their own Luxurious Bathroom AND a Private Entry Door to the Outside. One of Suites even has a Kitchenette, Cathedral Ceiling, Mirrored Walk-In Closet, and Living/Dining Area, in Addition to the Designer Bathroom, making it Just Like a Private Residence. During the Recent Remodel no Expense was Spared. The Finest Materials were Used, Custom Craftsmanship and Attention to Detail Throughout. It is Beautifully Appointed Throughout, Including: Hardwood Flooring, Plank-Style Wood Vinyl Flooring, Volume Ceilings, Coffered Ceilings, Ceiling Fans, Custom Baseboards and Moldings, Recessed Lighting, Exquisite Light Fixtures, Dual Pane Windows, Entire Wall of Bi-Fold Windows above Kitchen Counters, Barn Doors that Open to the Bathrooms and/or Walk-In Closets, Fresh Interior Paint, Décor Niches, Raised Panel Interior Doors, and Extensive Use of Granite, Quartz, Travertine, and Marble in the Bathrooms and Kitchen. There is a Large Inviting Front Covered Patio that's Perfect for Entertaining Guests, a "Finished" Epoxy Garage, Wide Side Yards, and a Giant Backyard with Open Patio, Lawn, Shade Trees, a Basketball Court, and Block Wall Fencing. Step Inside to the Great Room Living Space with Elegant Formal Living Area, Adjacent Family Room with Bi-Fold Glass Doors Leading to the Backyard, Dining Room, and a Chef's Dream Kitchen that Includes an Enormous Center Island made of Leather Granite with Seating and Pendant Lights, Quartz Countertops, Carrera Marble Backsplash, Contemporary White Self-Closing Cabinetry & Drawers, Deep Farm Sinks, a Second Prep Sink, Open Shelving, and Stainless Appliances. The Primary Suite is a Masterpiece with Cathedral Ceilings, Walk-In Closet w/Custom Organizers, Spa-Style Bathroom with Marble Flooring, High Ceiling, Dual Sinks, Jacuzzi Soaking Tub, and Separate Oversized Shower w/Wood-Grain Tile Surround, Polished Stone Flooring and Inlay, and Clear Glass Enclosure. Near Shopping, Dining, and Award-Winning Schools.
Sales Agent

- Sam Smith Team
- Beach Cities Real Estate
- Phone: 949-482-1313
- Cell: 949-482-1313
- Contact Agent Now
Amenities
- UtilitiesCable Available, Electricity Connected, Natural Gas Connected, Sewer Connected, Water Connected
- Parking Spaces2
- ParkingConcrete, Direct Access, Door-Single, Garage Faces Front, Garage, RV Gated, RV Access/Parking
- # of Garages2
- GaragesConcrete, Direct Access, Door-Single, Garage Faces Front, Garage, RV Gated, RV Access/Parking
- ViewNone
- PoolNone
School Information
- DistrictHuntington Beach Union High
- MiddleMarine View
- HighHuntington Beach
Essential Information
- MLS® #OC23153193
- Price$1,599,000
- Bedrooms4
- Bathrooms5.00
- Full Baths5
- Square Footage2,291
- Acres0.26
- Year Built1969
- TypeResidential
- Sub-TypeSingle Family Residence
- StyleMid-Century Modern
- StatusClosed
- Listing AgentLily Campbell
- Listing OfficeFirst Team Real Estate
Exterior
- ExteriorDrywall, Stucco
- Lot DescriptionBack Yard, Cul-De-Sac, Front Yard, Irregular Lot, Landscaped, Level, Near Park, Near Public Transit, Street Level, Yard
- WindowsBlinds, Casement Window(s), Double Pane Windows
- RoofComposition
- ConstructionDrywall, Stucco
- FoundationSlab
Additional Information
- Date ListedAugust 16th, 2023
- Days on Market18
- Short SaleN
- RE / Bank OwnedN
Community Information
- Address5781 Rogers Drive
- Area15 - West Huntington Beach
- SubdivisionCalifornia Classics (15) (CALI)
- CityHuntington Beach
- CountyOrange
- Zip Code92649
Interior
- InteriorStone, Tile, Vinyl, Wood
- Interior FeaturesBuilt-in Features, Block Walls, Tray Ceiling(s), Ceiling Fan(s), Cathedral Ceiling(s), Coffered Ceiling(s), Granite Counters, In-Law Floorplan, Open Floorplan, Pantry, Quartz Counters, Recessed Lighting, All Bedrooms Down, Bedroom on Main Level, Dressing Area, Main Level Primary, Multiple Primary Suites, Primary Suite, Walk-In Closet(s)
- AppliancesBuilt-In Range, Dishwasher, Disposal, Gas Range, Microwave, Range Hood
- HeatingCentral
- CoolingNone
- FireplaceYes
- FireplacesNone
- # of Stories1
- StoriesOne
Price Change History for 5781 Rogers Drive, Huntington Beach, (MLS® #OC23153193)
| Date | Details | Price | Change |
|---|---|---|---|
| Closed | – | – | |
| Pending | – | – | |
| Active Under Contract (from Active) | – | – |
Similar Type Properties to OC23153193, 5781 Rogers Drive, Huntington Beach
Back to ResultsHuntington Beach 17191 Friml Lane
Huntington Beach 17181 Berlin Lane
Huntington Beach 6631 Wrenfield Drive
Huntington Beach 5552 Kern Drive
Similar Neighborhoods to "" in Huntington Beach, California
Back to ResultsCalifornia Classics (15) (cali)
- City:
- Huntington Beach
- Price Range:
- $925,000 - $1,699,000
- Current Listings:
- 7
- HOA Dues:
- $0
- Average Price per Square Foot:
- $739
Based on information from California Regional Multiple Listing Service, Inc. as of May 3rd, 2024 at 11:30pm PDT. This information is for your personal, non-commercial use and may not be used for any purpose other than to identify prospective properties you may be interested in purchasing. Display of MLS data is usually deemed reliable but is NOT guaranteed accurate by the MLS. Buyers are responsible for verifying the accuracy of all information and should investigate the data themselves or retain appropriate professionals. Information from sources other than the Listing Agent may have been included in the MLS data. Unless otherwise specified in writing, Broker/Agent has not and will not verify any information obtained from other sources. The Broker/Agent providing the information contained herein may or may not have been the Listing and/or Selling Agent.

