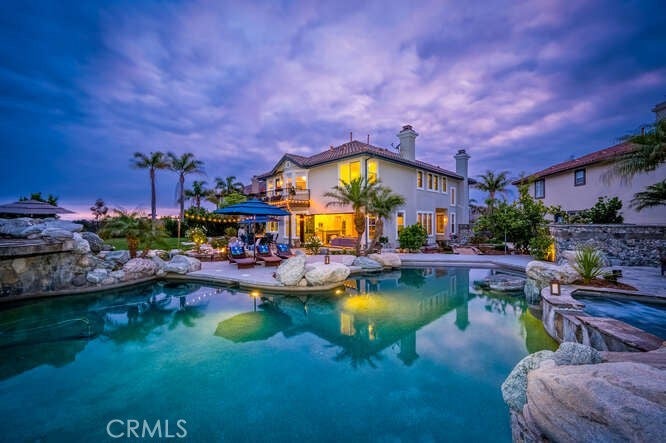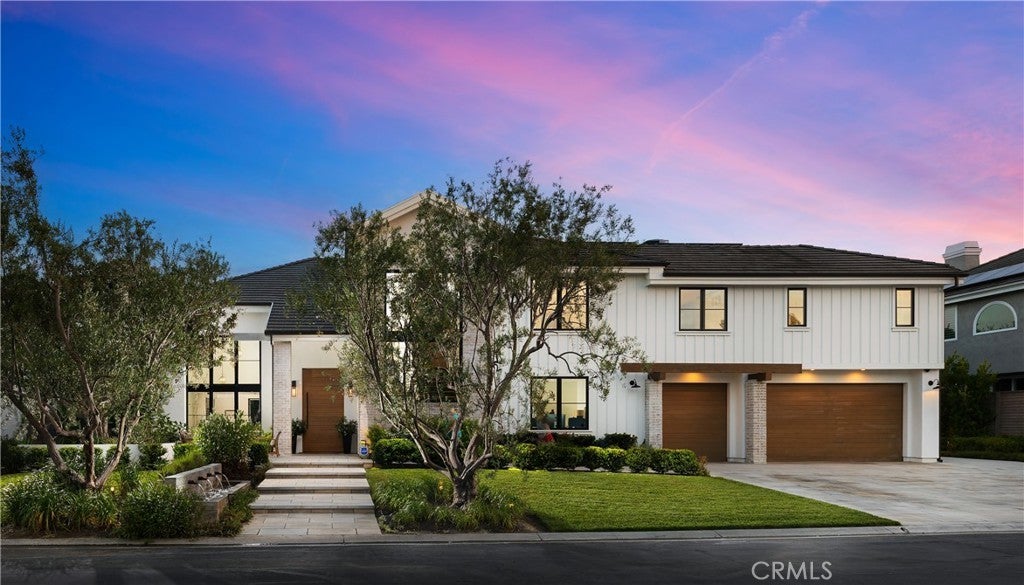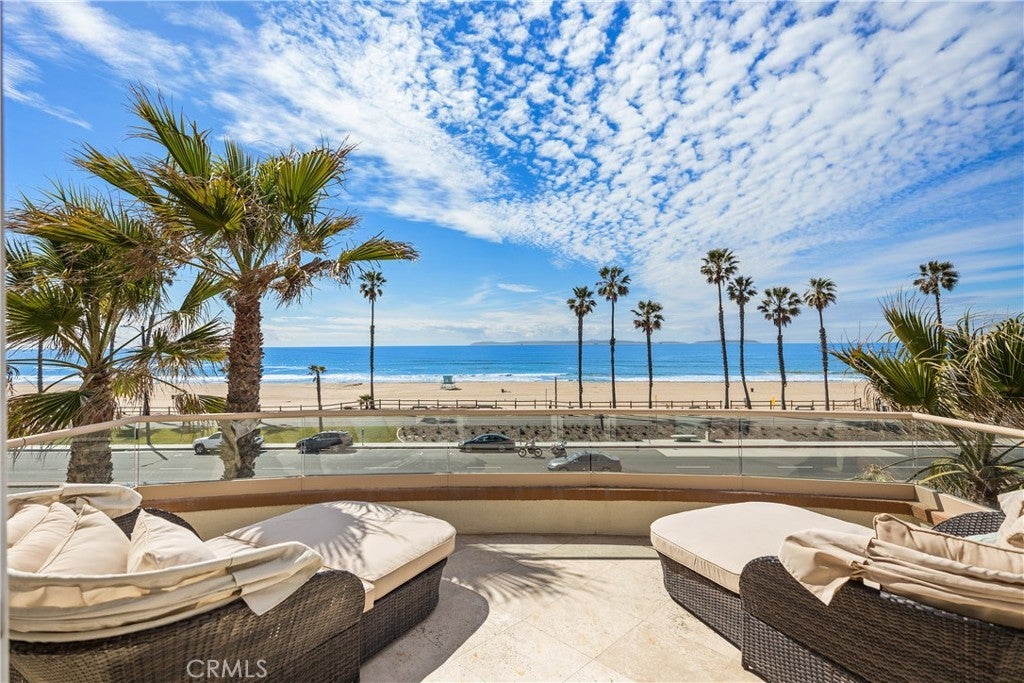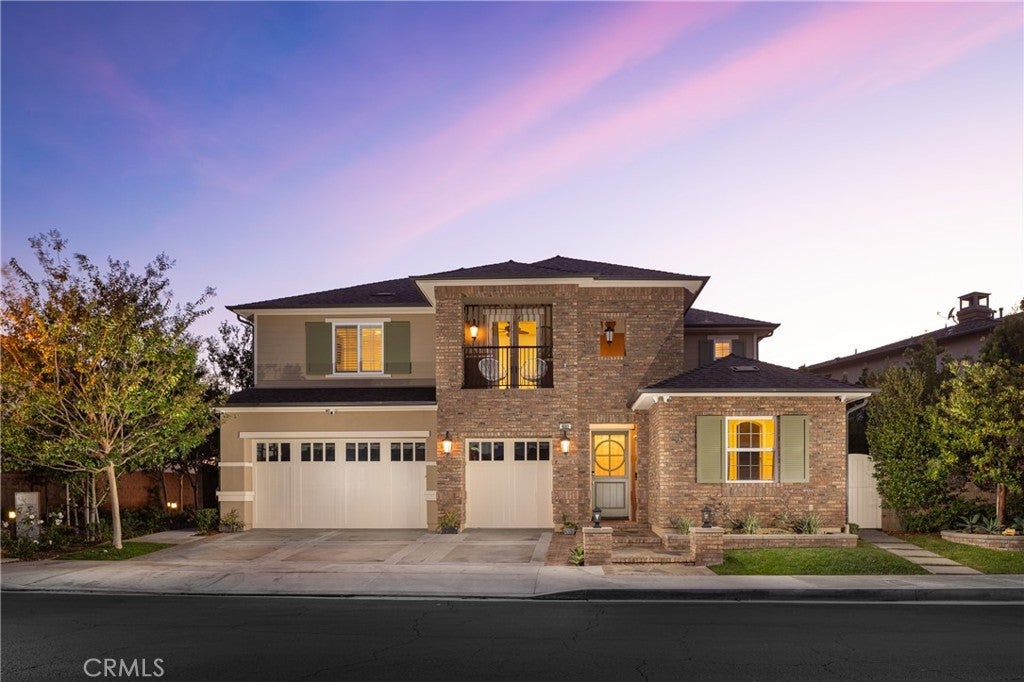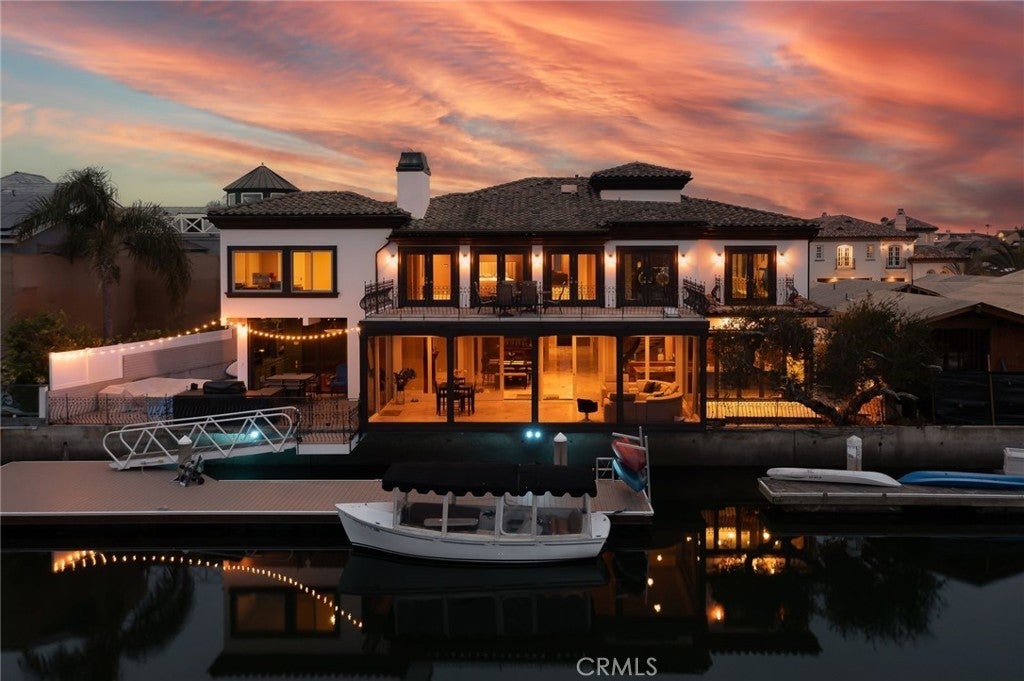$6,000,000 - 19644 Dearborne Circle, Huntington Beach
- 4Beds
- 5Baths
- 3,608SQ. Feet
- 0.32Acres
Huntington Beach Home Sale
SOLD BEFORE PROCESSING: Experience quintessential coastal living in this Huntington Beach gem. Nestled in the coveted "The Peninsula" community, this home offers ocean and golf course views, with front-row seats to 4th of July fireworks and airshows from your own backyard, situated on a 13,825 square foot lot. The home has been completely remodeled with solid wood floors, smoothed walls, custom staircase, wine holder, "smart home" features, motorized window coverings, wood shutters, and many more upgrades. With four large bedrooms, four and a half bathrooms, and an expanded loft, it's ideal for family and guests. Enjoy the added benefits of award-winning schools and a secure, guarded neighborhood. This residence blends luxury, comfort, and entertainment seamlessly, capturing the essence of coastal living.
Sales Agent

- Sam Smith Team
- Beach Cities Real Estate
- Phone: 949-482-1313
- Cell: 949-482-1313
- Contact Agent Now
Amenities
- AmenitiesDog Park, Guard, Management
- UtilitiesCable Available, Electricity Available, Electricity Connected, Natural Gas Available, Natural Gas Connected, Phone Available, Sewer Connected, Underground Utilities, Water Available, Water Connected
- Parking Spaces6
- ParkingConcrete, Direct Access, Door-Multi, Driveway, Driveway Up Slope From Street, Electric Vehicle Charging Station(s), Garage, Garage Faces Front, On Site
- # of Garages3
- GaragesConcrete, Direct Access, Door-Multi, Driveway, Driveway Up Slope From Street, Electric Vehicle Charging Station(s), Garage, Garage Faces Front, On Site
- ViewGolf Course, Ocean, Panoramic, Pool
- Has PoolYes
- PoolGas Heat, Heated, In Ground, Pebble, Private, Salt Water, Waterfall
- SecurityCarbon Monoxide Detector(s), Fire Detection System, Gated with Attendant, Gated with Guard, 24 Hour Security, Prewired, Resident Manager, Security Gate, Security Guard, Security System, Smoke Detector(s)
School Information
- DistrictHuntington Beach Union High
- ElementarySeacliff
- MiddleDwyer
Essential Information
- MLS® #OC23152691
- Price$6,000,000
- Bedrooms4
- Bathrooms5.00
- Full Baths4
- Half Baths1
- Square Footage3,608
- Acres0.32
- Year Built1997
- TypeResidential
- Sub-TypeSingle Family Residence
- StyleContemporary
- StatusClosed
- Listing AgentChristine Bova
- Listing OfficeFirst Team Real Estate
Exterior
- ExteriorBlock, Flagstone, Glass, Stucco
- Exterior FeaturesLighting, Rain Gutters
- Lot DescriptionBack Yard, Cul-De-Sac, Drip Irrigation/Bubblers, Front Yard, Garden, Greenbelt, 0-1 Unit/Acre, Landscaped, Lawn, Near Park, On Golf Course, Sloped Up, Sprinklers In Front, Sprinklers In Rear, Sprinklers On Side, Sprinklers Timer, Sprinkler System
- WindowsBay Window(s), Casement Window(s), Custom Covering(s), Double Pane Windows, Plantation Shutters, Roller Shields, Screens, Shutters
- RoofSpanish Tile
- ConstructionBlock, Flagstone, Glass, Stucco
Additional Information
- Date ListedAugust 16th, 2023
- Short SaleN
- RE / Bank OwnedN
Community Information
- Address19644 Dearborne Circle
- Area15 - West Huntington Beach
- SubdivisionRiviera Shea (RISH)
- CityHuntington Beach
- CountyOrange
- Zip Code92648
Interior
- InteriorCarpet, Stone, Tile, Wood
- Interior FeaturesAttic, Balcony, Beamed Ceilings, Bedroom on Main Level, Block Walls, Built-in Features, Cathedral Ceiling(s), Ceiling Fan(s), Central Vacuum, Crown Molding, High Ceilings, Paneling/Wainscoting, Pantry, Recessed Lighting, Smart Home, Stone Counters, Storage, Unfurnished, Wired for Data, Wired for Sound, Wood Product Walls
- AppliancesConvection Oven, Dishwasher, Disposal, Dryer, ENERGY STAR Qualified Water Heater, Freezer, Gas Oven, Gas Range, Gas Water Heater, Hot Water Circulator, Ice Maker, 6 Burner Stove, Microwave, Range Hood, Refrigerator, Vented Exhaust Fan, Warming Drawer, Washer, Water Heater, Water Softener
- HeatingCentral, Forced Air, Natural Gas
- CoolingCentral Air, Electric, Whole House Fan
- FireplaceYes
- FireplacesElectric, Family Room, Gas Starter, Primary Bedroom
- # of Stories2
- StoriesTwo
Similar Type Properties to OC23152691, 19644 Dearborne Circle, Huntington Beach
Back to ResultsHuntington Beach 6592 Horseshoe Lane
Huntington Beach 1610 1612 Pacific Coast Highway
Huntington Beach 4692 Oceanridge Drive
Huntington Beach 3301 Devon Circle
Similar Neighborhoods to "" in Huntington Beach, California
Back to ResultsCentral Park Estates 1 (cpe1)
- City:
- Huntington Beach
- Price Range:
- $5,600,000 - $5,600,000
- Current Listings:
- 1
- HOA Dues:
- $500
- Average Price per Square Foot:
- $945
Downtown Area (down)
- City:
- Huntington Beach
- Price Range:
- $1,050,000 - $6,870,000
- Current Listings:
- 69
- HOA Dues:
- $35
- Average Price per Square Foot:
- $922
Azurene
- City:
- Huntington Beach
- Price Range:
- $3,299,000 - $5,199,000
- Current Listings:
- 2
- HOA Dues:
- $299
- Average Price per Square Foot:
- $972
Based on information from California Regional Multiple Listing Service, Inc. as of April 28th, 2024 at 10:15am PDT. This information is for your personal, non-commercial use and may not be used for any purpose other than to identify prospective properties you may be interested in purchasing. Display of MLS data is usually deemed reliable but is NOT guaranteed accurate by the MLS. Buyers are responsible for verifying the accuracy of all information and should investigate the data themselves or retain appropriate professionals. Information from sources other than the Listing Agent may have been included in the MLS data. Unless otherwise specified in writing, Broker/Agent has not and will not verify any information obtained from other sources. The Broker/Agent providing the information contained herein may or may not have been the Listing and/or Selling Agent.

