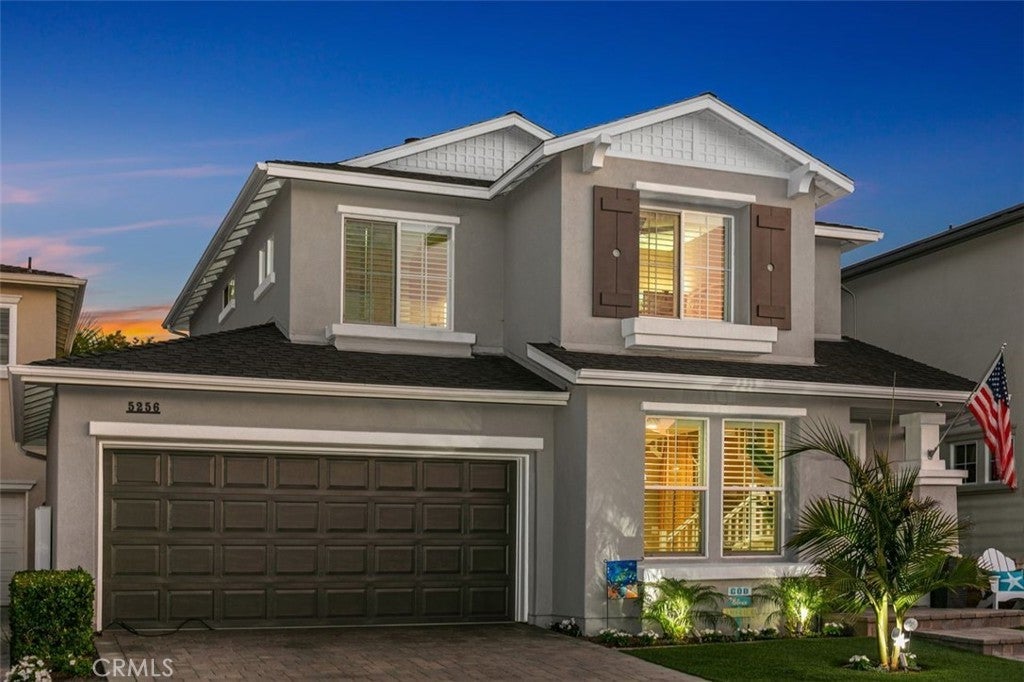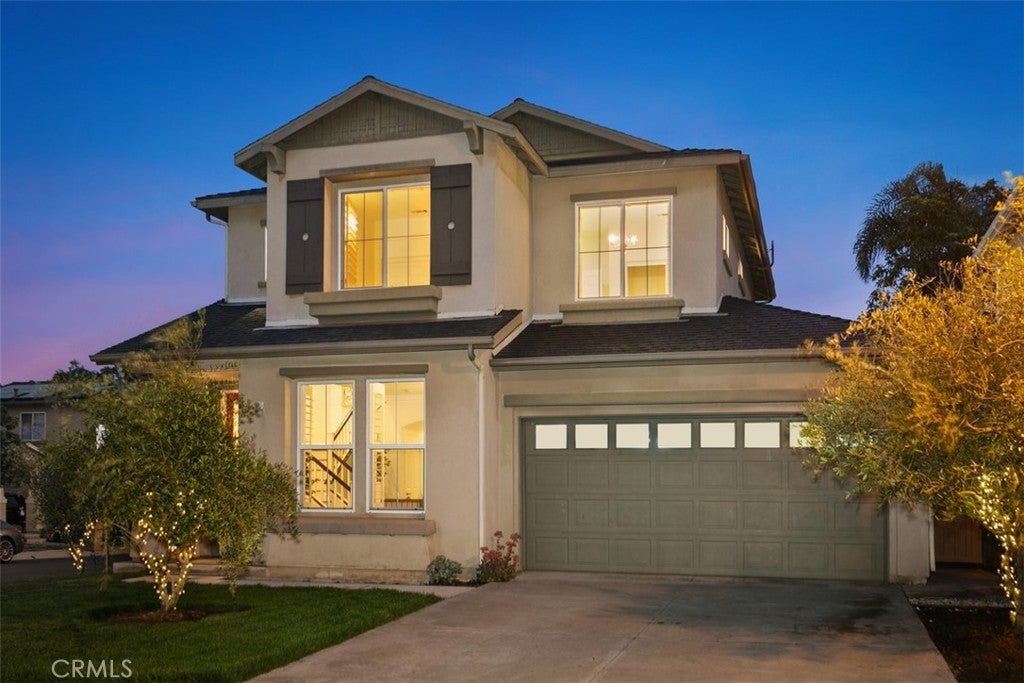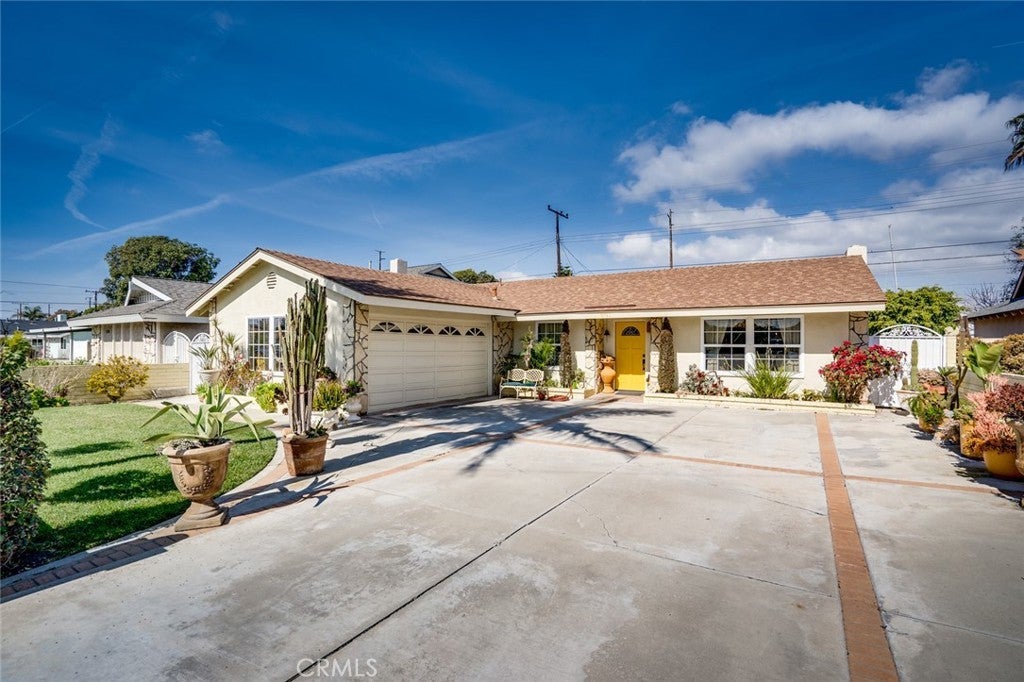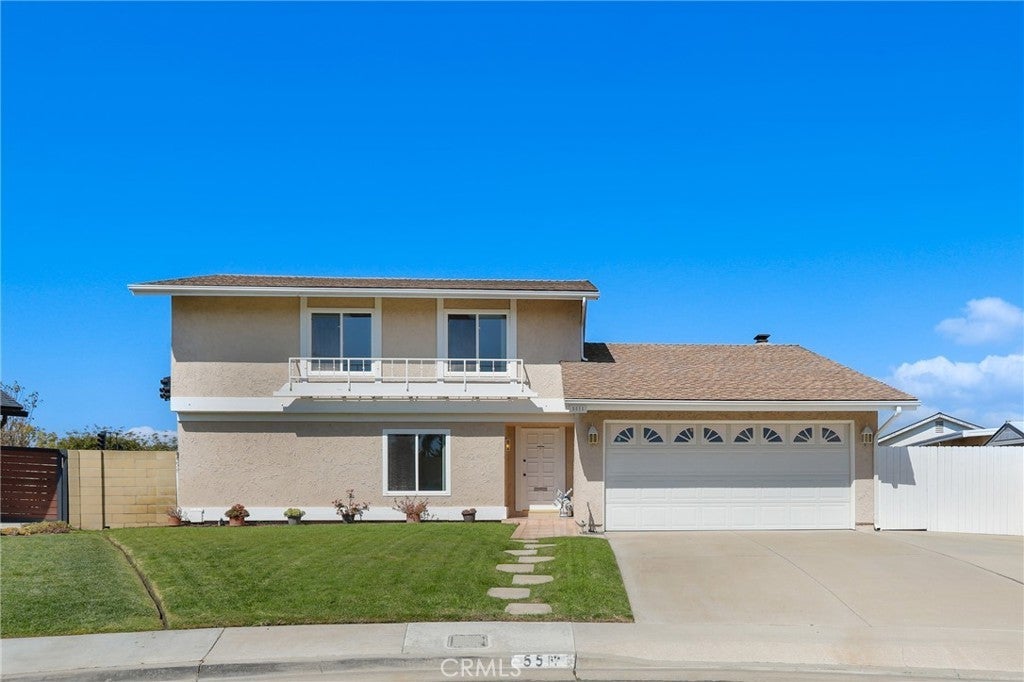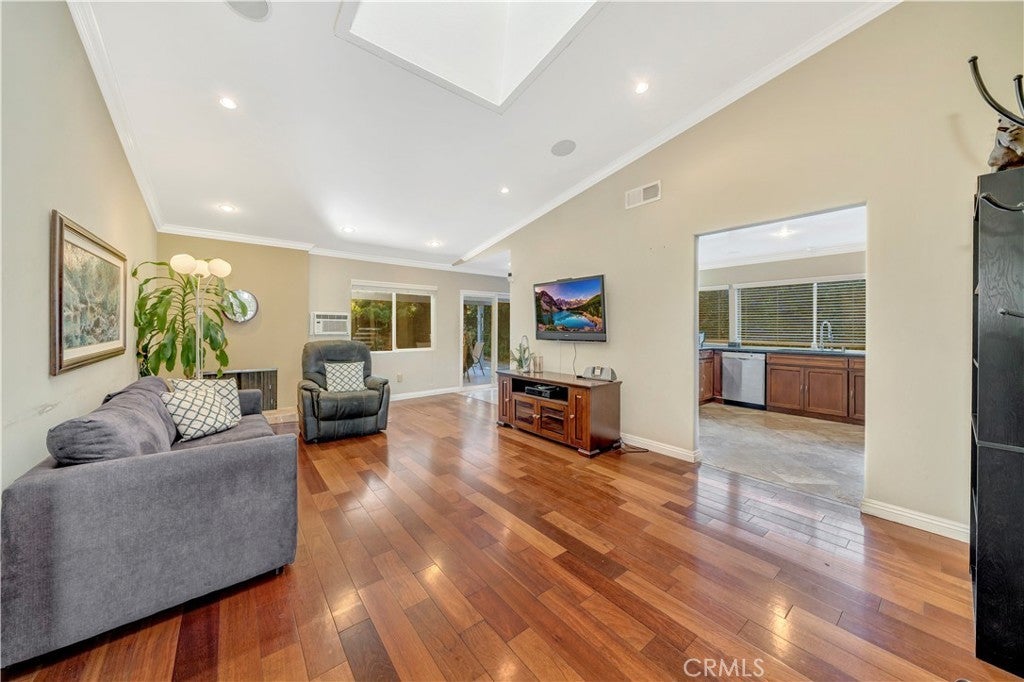$1,395,000 - 5256 Acorn Drive, Huntington Beach
- 3Beds
- 3Baths
- 1,726SQ. Feet
- 0.07Acres
Huntington Beach Home Sale
Welcome to SummerLane, a highly sought-after community nestled in the coastal city of Huntington Beach. This stunning home boasts numerous upgrades that elevate its elegance and functionality. As you step inside the custom Dutch door, you are greeted by the warmth of Old World Provenza engineered wood flooring, which extends throughout the entire downstairs. The abundance of natural light is complemented by shutters adorning every window. The open kitchen concept was completely renovated and includes built-in Jenn-Air kitchen appliances, Caesarstone countertops and all new cabinets. The family room becomes a cozy retreat with a full wall engineered wood backing, showcasing a modern gas fireplace and floating shelves. This residence is equipped with modern conveniences, including a newer LG energy star front-loading washer and dryer, located in a separate laundry room. An upstairs and downstairs JBL surround sound system, a Nest thermostat and Nest Protect fire and carbon monoxide detectors, as well as a Ring doorbell and Ring cameras outside the house. The upstairs primary bathroom has been thoughtfully renovated, featuring updated glass shower doors, sinks, fixtures, and vanity cabinets, a spacious walk-in closet with custom organizers accompanied by a separate toilet room. This home has been meticulously maintained, with interior and exterior painting and a new roof. The front and backyards feature artificial turf, hardscape pavers and privacy is assured by an eight-foot stone wall with hedges. Landscape lighting highlights the serene fountain and well manicured landscape. Additional features include a new high efficient A/C system, smart front door lock, Casablanca fans, new shaker doors and cabinets throughout, newer glass rolling closet doors in bedrooms and a pristine garage with epoxy flooring and built-in cabinets. Residents of SummerLane enjoy access to fantastic community amenities, including a clubhouse, pool, dog park, playground, and maintenance services. All ideally situated near the picturesque Bolsa Chica wetlands and State Beach. Walking distance to Meadowlark shopping center, Golf Course and restaurants. Neighborhood offers no flood insurance and underground utilities.
Sales Agent

- Sam Smith Team
- Beach Cities Real Estate
- Phone: 949-482-1313
- Cell: 949-482-1313
- Contact Agent Now
Amenities
- AmenitiesClubhouse, Dog Park, Management, Picnic Area, Playground, Pool
- UtilitiesElectricity Connected, Natural Gas Connected, Sewer Connected, Underground Utilities
- Parking Spaces2
- ParkingDirect Access, Door-Single, Garage Faces Front, Garage, Garage Door Opener, Side By Side
- # of Garages2
- GaragesDirect Access, Door-Single, Garage Faces Front, Garage, Garage Door Opener, Side By Side
- ViewNeighborhood
- Has PoolYes
- PoolCommunity, Fenced, Heated, In Ground, Association
- SecurityCarbon Monoxide Detector(s), Smoke Detector(s), Security Lights
School Information
- DistrictHuntington Beach Union High
- ElementaryVillage View
- HighMarina
Essential Information
- MLS® #OC23127304
- Price$1,395,000
- Bedrooms3
- Bathrooms3.00
- Full Baths2
- Half Baths1
- Square Footage1,726
- Acres0.07
- Year Built2001
- TypeResidential
- Sub-TypeSingle Family Residence
- StyleContemporary
- StatusClosed
- Listing AgentScott Miller
- Listing OfficeColdwell Banker Realty
Exterior
- ExteriorBlock, Stucco, Copper Plumbing
- Exterior FeaturesLighting, Rain Gutters, Brick Driveway
- Lot DescriptionBack Yard, Close to Clubhouse, Front Yard, Sprinklers In Rear, Sprinklers In Front, Landscaped, Near Public Transit, Sprinklers Timer, Sprinkler System
- WindowsDouble Pane Windows, Plantation Shutters, Screens, Shutters
- RoofShingle
- ConstructionBlock, Stucco, Copper Plumbing
- FoundationSlab
Additional Information
- Date ListedJuly 19th, 2023
- Days on Market37
- Short SaleN
- RE / Bank OwnedN
Community Information
- Address5256 Acorn Drive
- Area17 - Northwest Huntington Beach
- SubdivisionAshbury (ASHB)
- CityHuntington Beach
- CountyOrange
- Zip Code92649
Interior
- InteriorWood
- Interior FeaturesCeiling Fan(s), Crown Molding, High Ceilings, Open Floorplan, Stone Counters, Recessed Lighting, Wired for Sound, All Bedrooms Up, Walk-In Closet(s)
- AppliancesDishwasher, Disposal, Gas Oven, Gas Water Heater, Ice Maker, Microwave, Refrigerator, Range Hood, Vented Exhaust Fan, Dryer, Washer
- HeatingCentral, Fireplace(s)
- CoolingCentral Air, ENERGY STAR Qualified Equipment, High Efficiency
- FireplaceYes
- FireplacesFamily Room, Gas, Gas Starter
- # of Stories2
- StoriesTwo
Price Change History for 5256 Acorn Drive, Huntington Beach, (MLS® #OC23127304)
| Date | Details | Price | Change |
|---|---|---|---|
| Closed | – | – | |
| Pending | – | – | |
| Active Under Contract (from Active) | – | – |
Similar Type Properties to OC23127304, 5256 Acorn Drive, Huntington Beach
Back to ResultsHuntington Beach 16822 Clovergreen Ln
Huntington Beach 5741 Castle Drive
Huntington Beach 5511 Kern Drive
Huntington Beach 5932 Brannen Drive
Similar Neighborhoods to "" in Huntington Beach, California
Back to ResultsAshbury (ashb)
- City:
- Huntington Beach
- Price Range:
- $1,339,000 - $1,395,000
- Current Listings:
- 2
- HOA Dues:
- $120
- Average Price per Square Foot:
- $782
Huntington Village I (hvl1)
- City:
- Huntington Beach
- Price Range:
- $800,000 - $1,299,000
- Current Listings:
- 15
- HOA Dues:
- $0
- Average Price per Square Foot:
- $773
- City:
- Huntington Beach
- Price Range:
- $175,000 - $5,988,888
- Current Listings:
- 208
- HOA Dues:
- $154
- Average Price per Square Foot:
- $742
Based on information from California Regional Multiple Listing Service, Inc. as of May 4th, 2024 at 9:31am PDT. This information is for your personal, non-commercial use and may not be used for any purpose other than to identify prospective properties you may be interested in purchasing. Display of MLS data is usually deemed reliable but is NOT guaranteed accurate by the MLS. Buyers are responsible for verifying the accuracy of all information and should investigate the data themselves or retain appropriate professionals. Information from sources other than the Listing Agent may have been included in the MLS data. Unless otherwise specified in writing, Broker/Agent has not and will not verify any information obtained from other sources. The Broker/Agent providing the information contained herein may or may not have been the Listing and/or Selling Agent.

