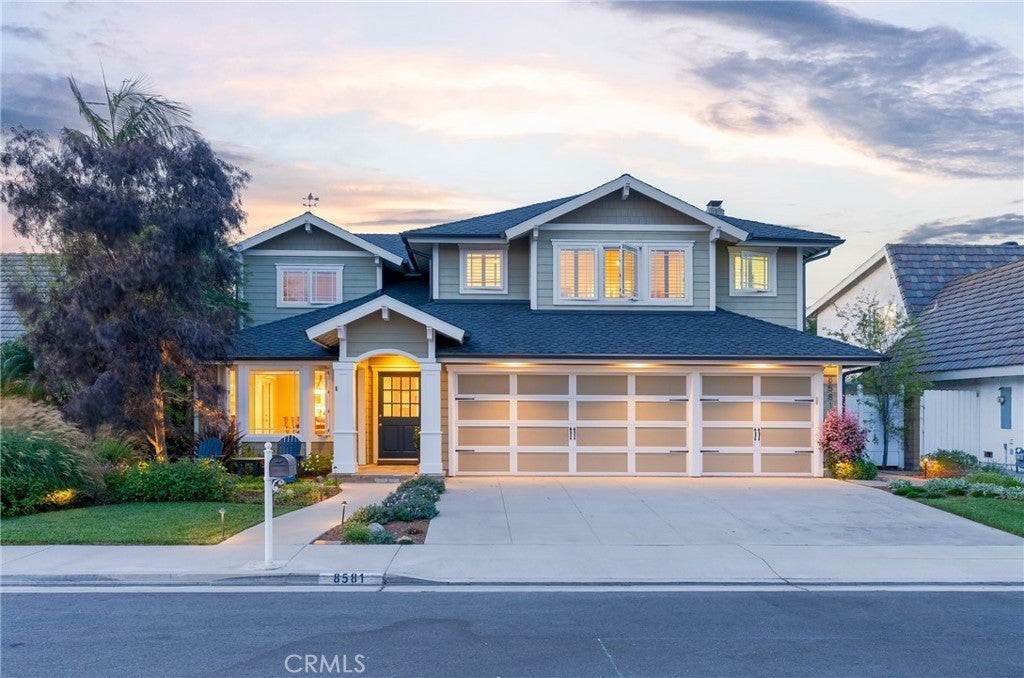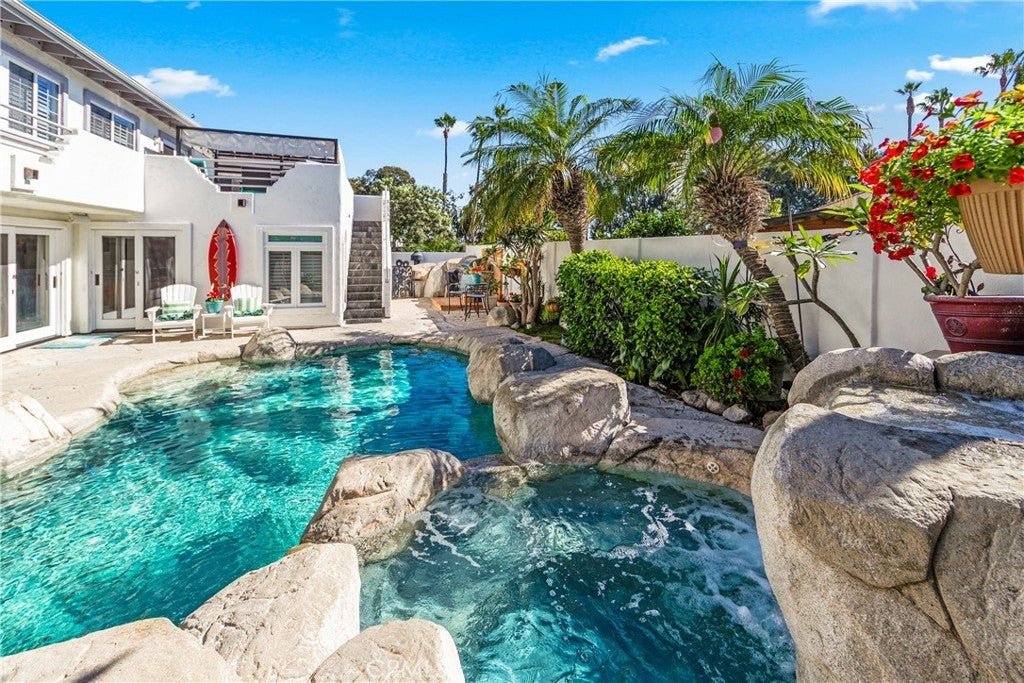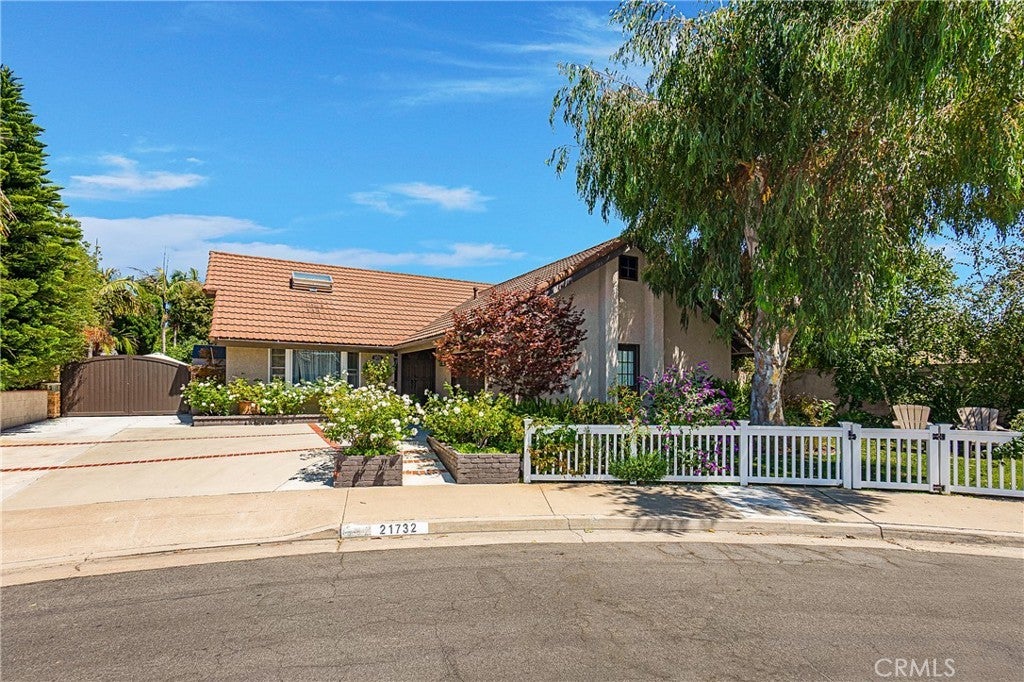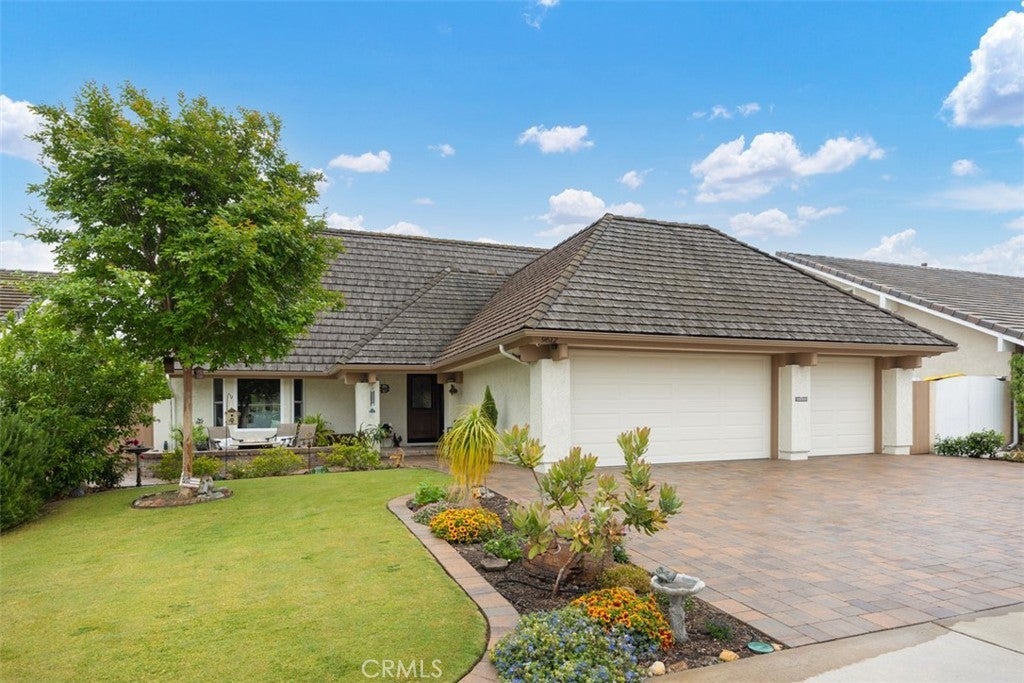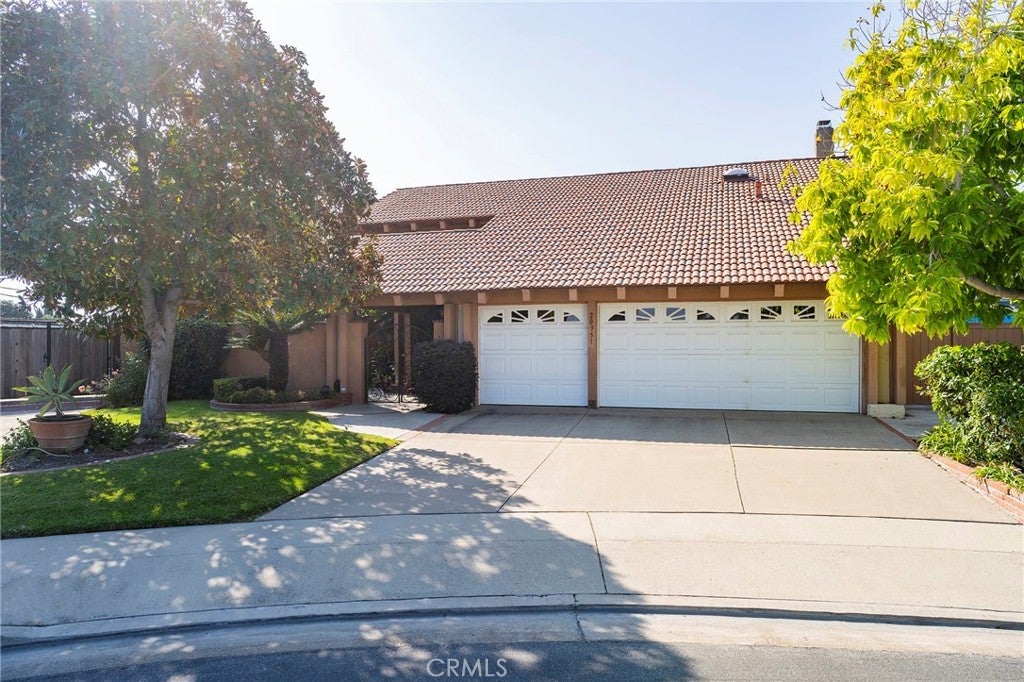$1,999,888 - 8581 Bayonne Drive, Huntington Beach
- 5Beds
- 3Baths
- 2,752SQ. Feet
- 0.14Acres
Huntington Beach Home Sale
Welcome to your expanded & remodeled,beach close,interior tract pool home w/a custom modern craftsman style,serviced by top ranked schools in one of the most desirable neighborhoods in all of HB!This family home offers 5 beds (1 downstairs),2¾baths,3-car attached garage&is situated on a large lot on a cul-de-sac street in the La Cuesta tract.The curb appeal starts w/the nicely manicured front yard,pillars w/wainscotting&pavers on the front porch leading to the Dutch-door entrance.Entering the home,you are greeted by an open floor plan where there is a large sitting area w/bay window,gas fireplace w/hearth&a formal dining area w/a French door w/sidelights to the side yard.Teakwood floors&crown molding throughout the downstairs,flows into a remodeled kitchen framed in by arch moldings,a center island w/a breakfast bar,white shaker style cabinetry w/soft closing drawers/doors,a lazy susan,leathered granite countertops,stainless steel appliances including a built-in fridge,gas cooktop&a double oven,white tile backsplash&recessed lighting.Open to the kitchen is a family room that has a large built-in cherrywood entertainment center,shelving surrounded by wainscotting&storage under the stairwell,wiring for surround sound speakers,large windows&dual pane sliders.Off the family room there is a downstairs den/bedroom w/a barn door that has 2 twin Murphy beds,built-in cabinetry,a gas fireplace,a 3/4 bath w/a step-in tile shower&direct access to the attached 3-car garage.The backyard has a large pool,newer bamboo decking that leads to 2 sitting areas,1 that is plumbed for a potential gas fire pit/BBQ&2 sheds for outdoor items,low maintenance landscaping&a large pergola.Back inside & upstairs,there are 4 beds,including a HUGE bonus rm w/separate laundry rm,all w/carpet floors,dual pane windows w/plantation shutters,&scraped ceilings.The owner’s suite has crown molding,a large walk-in closet w/built-ins&pull out drawers,an en-suite bath w/porcelain tile floors,dual vanity sinks w/travertine countertops&a step-in shower.The secondary beds share a full hall bath w/a shower/tub&skylight.Other highlights include zoned A/C upstairs¢ral heating,a whole house fan, tankless water heater,upstairs skylights,copper plumbing in attic,new patio cover,pool equipment&replastered pool,an advanced oxidation system,plumbed for a gas pool heater,solar pool cover,drip irrigation system&150 AMP panel.Close to schools,beaches&fine dining, entertainment&shops!Easy access to freeways&PCH.
Sales Agent

- Sam Smith Team
- Beach Cities Real Estate
- Phone: 949-482-1313
- Cell: 949-482-1313
- Contact Agent Now
Amenities
- UtilitiesElectricity Connected, Natural Gas Connected, Sewer Connected, See Remarks, Water Connected
- Parking Spaces3
- ParkingConcrete, Door-Multi, Direct Access, Driveway Level, Driveway, Garage Faces Front, Garage, Garage Door Opener, Private, See Remarks, Storage
- # of Garages3
- GaragesConcrete, Door-Multi, Direct Access, Driveway Level, Driveway, Garage Faces Front, Garage, Garage Door Opener, Private, See Remarks, Storage
- ViewNeighborhood, Pool
- Has PoolYes
- PoolFenced, In Ground, Lap, Pool Cover, Private, See Remarks
- SecurityCarbon Monoxide Detector(s), Smoke Detector(s)
School Information
- DistrictHuntington Beach Union High
- ElementaryNewland
- MiddleTalbert
- HighHuntington Beach
Essential Information
- MLS® #OC23116984
- Price$1,999,888
- Bedrooms5
- Bathrooms3.00
- Full Baths1
- Square Footage2,752
- Acres0.14
- Year Built1976
- TypeResidential
- Sub-TypeSingle Family Residence
- StyleCraftsman, Modern, Other, Traditional
- StatusClosed
- Listing AgentDanny Murphy
- Listing OfficeFirst Team Real Estate
Exterior
- ExteriorDrywall, Glass, Concrete, Stucco, Wood Siding, Copper Plumbing
- Exterior FeaturesLighting, Rain Gutters
- Lot DescriptionBack Yard, Cul-De-Sac, Drip Irrigation/Bubblers, Front Yard, Garden, Sprinklers In Rear, Sprinklers In Front, Lawn, Landscaped, Level, Near Park, Near Public Transit, Sprinklers Timer, Sprinkler System, Street Level, Yard
- WindowsBay Window(s), Double Pane Windows, Plantation Shutters, Screens, Skylight(s)
- RoofShingle, See Remarks
- ConstructionDrywall, Glass, Concrete, Stucco, Wood Siding, Copper Plumbing
- FoundationSlab, See Remarks
Additional Information
- Date ListedJune 28th, 2023
- Days on Market14
- Short SaleN
- RE / Bank OwnedN
Community Information
- Address8581 Bayonne Drive
- Area14 - South Huntington Beach
- SubdivisionLa Cuesta (LACU)
- CityHuntington Beach
- CountyOrange
- Zip Code92646
Interior
- InteriorCarpet, See Remarks, Tile, Wood
- Interior FeaturesBuilt-in Features, Ceiling Fan(s), Crown Molding, Granite Counters, High Ceilings, Open Floorplan, Pantry, Pull Down Attic Stairs, Paneling/Wainscoting, Quartz Counters, Recessed Lighting, Storage, Attic, Bedroom on Main Level, Dressing Area, Main Level Primary, Primary Suite, Walk-In Closet(s)
- AppliancesDouble Oven, Dishwasher, Gas Cooktop, Disposal, Gas Oven, Gas Water Heater, High Efficiency Water Heater, Ice Maker, Microwave, Refrigerator, Range Hood, Self Cleaning Oven, Tankless Water Heater, Vented Exhaust Fan, Water To Refrigerator, Water Heater
- HeatingCentral, Forced Air, Fireplace(s), Natural Gas, See Remarks
- CoolingCentral Air, Electric, See Remarks, Whole House Fan, Zoned, Attic Fan
- FireplaceYes
- FireplacesGas, Library, Living Room, Raised Hearth, See Remarks
- # of Stories2
- StoriesTwo
Price Change History for 8581 Bayonne Drive, Huntington Beach, (MLS® #OC23116984)
| Date | Details | Price | Change |
|---|---|---|---|
| Closed | – | – | |
| Pending (from Active) | – | – |
Similar Type Properties to OC23116984, 8581 Bayonne Drive, Huntington Beach
Back to ResultsHuntington Beach 9732 Melinda Circle
Huntington Beach 21732 Saluda Circle
Huntington Beach 9612 Netherway Drive
Huntington Beach 20951 Sparkman Lane
Similar Neighborhoods to "" in Huntington Beach, California
Back to ResultsLa Cuesta (lacu)
- City:
- Huntington Beach
- Price Range:
- $975,000 - $2,300,000
- Current Listings:
- 19
- HOA Dues:
- $0
- Average Price per Square Foot:
- $685
Based on information from California Regional Multiple Listing Service, Inc. as of May 18th, 2024 at 2:20pm PDT. This information is for your personal, non-commercial use and may not be used for any purpose other than to identify prospective properties you may be interested in purchasing. Display of MLS data is usually deemed reliable but is NOT guaranteed accurate by the MLS. Buyers are responsible for verifying the accuracy of all information and should investigate the data themselves or retain appropriate professionals. Information from sources other than the Listing Agent may have been included in the MLS data. Unless otherwise specified in writing, Broker/Agent has not and will not verify any information obtained from other sources. The Broker/Agent providing the information contained herein may or may not have been the Listing and/or Selling Agent.

