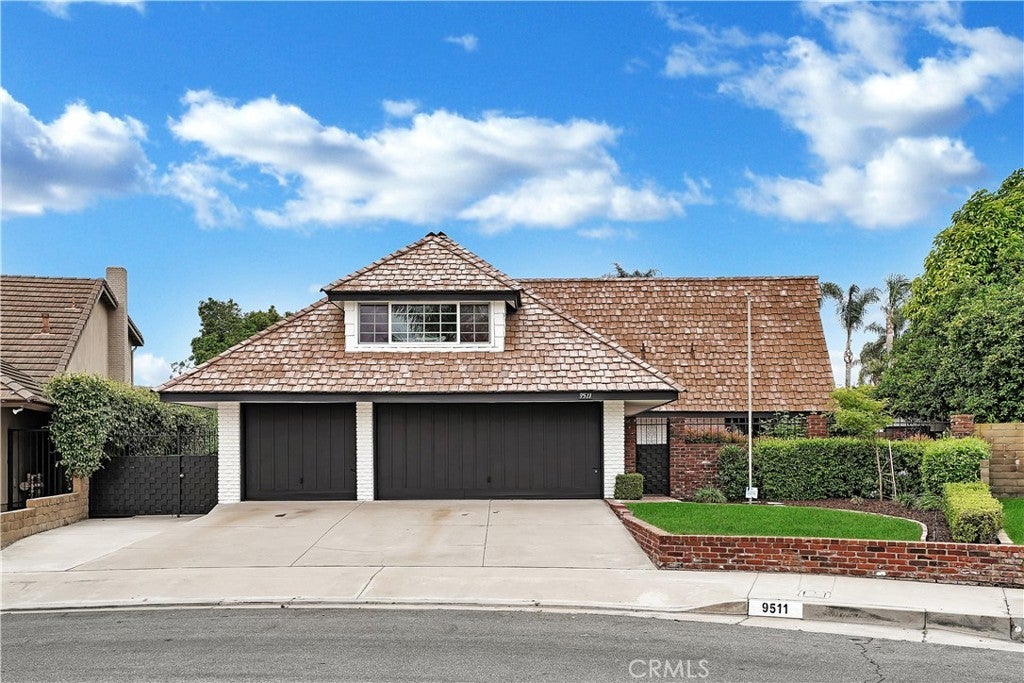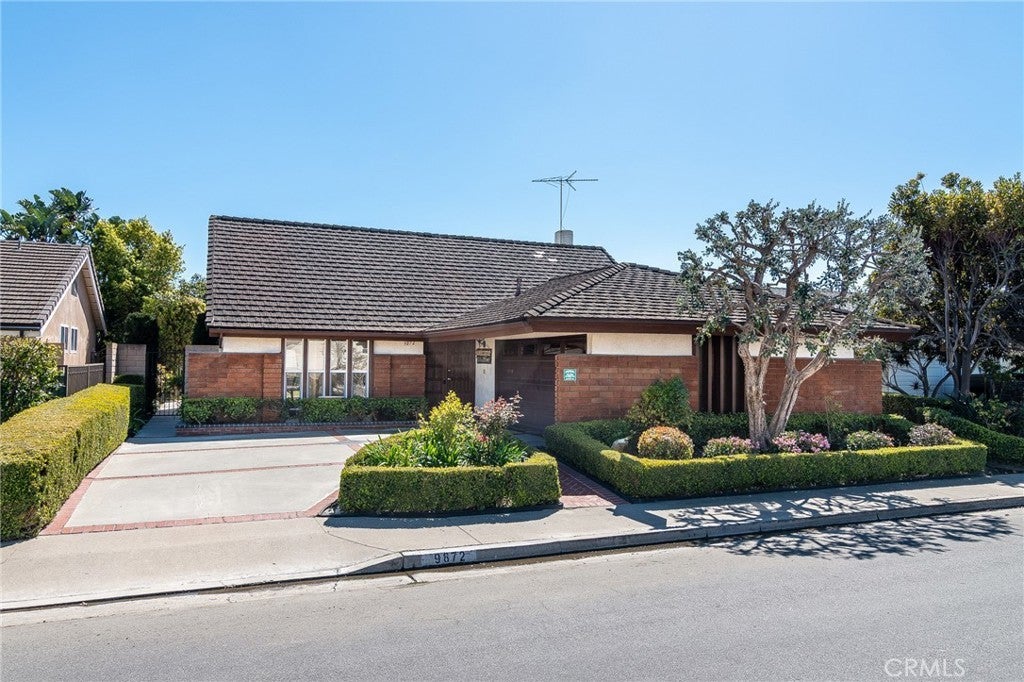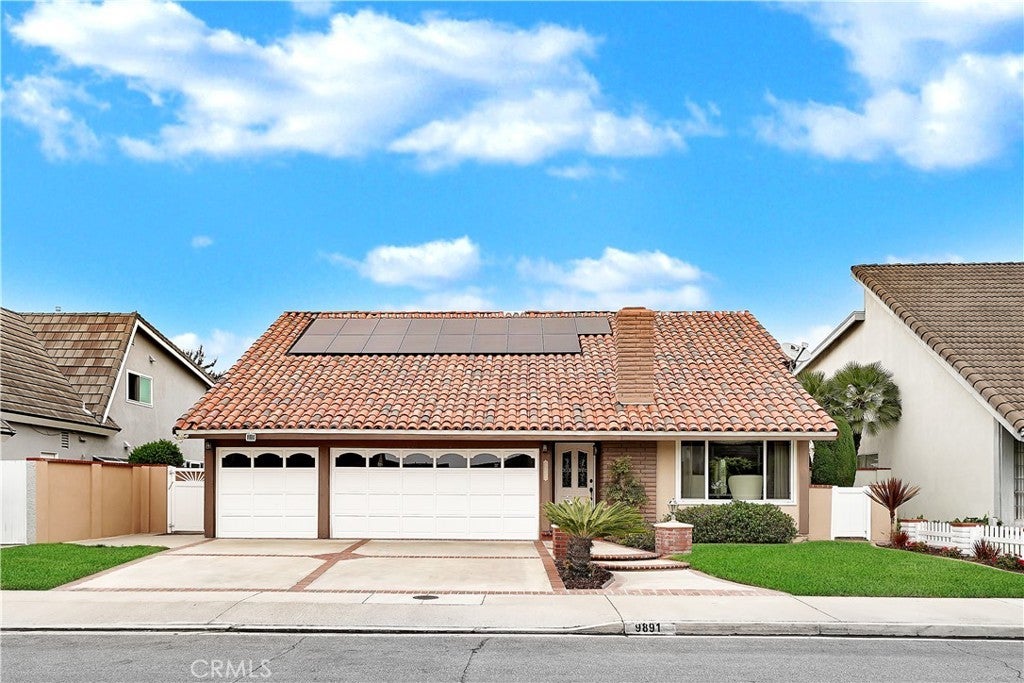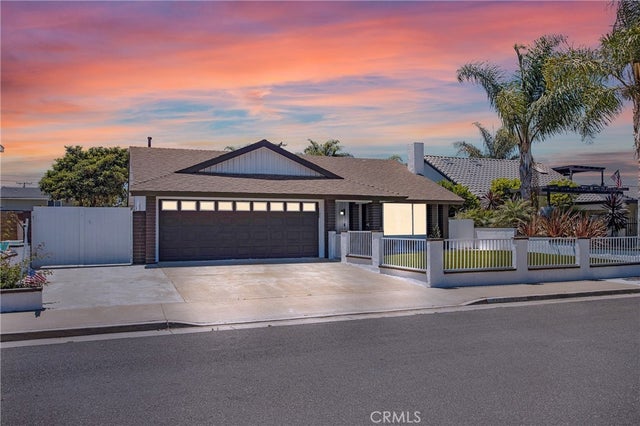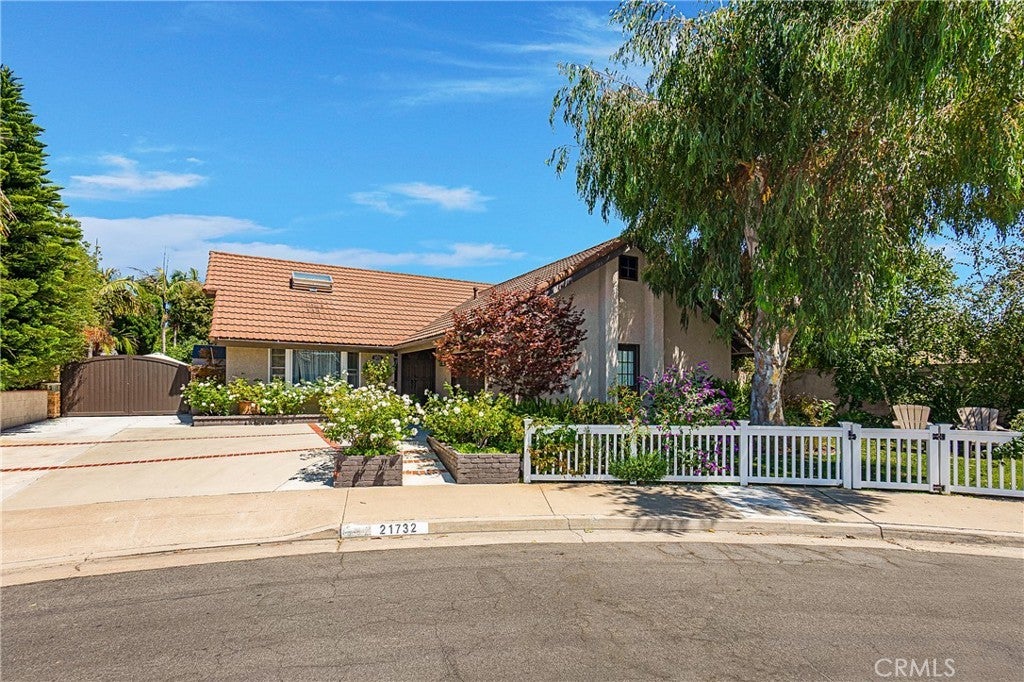$1,495,000 - 9511 Caithness Drive, Huntington Beach
- 5Beds
- 3Baths
- 2,954SQ. Feet
- 0.19Acres
Huntington Beach Home Sale
First Time on the Market, this Beautiful, Meticulously Maintained 5 Bedroom, 2.5 Bath, 2954 Square Foot Home with a 3 Car Garage, where Children were Raised and a Family Legacy was Lived. Located in the Highly Desired La Cuesta Neighborhood, Close to the Beach, Park, AND Top-Ranked Schools (Hawes, Sowers, Edison) This Home is Truly Exceptional with all Oversized Rooms Throughout Where the 5th Bedroom is Actually a Giant Bonus Room with a Huge Walk-In Closet, Plus 3 Additional Closets and Storage Areas. It Boasts a Rare 8,100 Square Foot Lot with an Amazing Wrap-Around Entertainer's Yard, with Ocean Breezes, Endless Covered Patios, Lush Lawn, Gorgeous Landscaping, Brick Walking Paths, and Even 2 Custom Built Playhouses that Match the New Paint of the Home. Beautiful Curb Appeal and Professional Landscaping Catch your Eye as you Approach this Turnkey Home with Large Gated Brick Courtyard Entry. Step Inside to the Marble Foyer, Expansive Formal Living Room and Adjacent Banquet-Size Formal Dining Room with Plank Wood Laminate Flooring and Oversized Windows Overlooking the Lush Gardens. The Spacious Kitchen Features Quartz Looking Counters, Breakfast Bar, White Cabinetry, Double Ovens, Electric Cooktop, Stainless Steel Sink, and is Open to a Sunlit Breakfast Room. Enjoy the Welcoming Family Room with Open Beam Ceiling, Brick Fireplace, Wet Bar, and Slider to Backyard. Go Up the Staircase Featuring Wrought Iron Railings that Lead to the Bonus Room (5th BD), the other 4 Bedrooms and 2 Baths, Including an Extra Large Breathtaking Master Suite with Vaulted Open Beam Ceiling, Sitting Area, Wall-to-Wall Mirrored Walk-In Closet, Dual Sinks, and a Walk-In Tiled Shower - Definitely a Luxurious Retreat for the Adults. Additional Special Features of this Home Include: Newer Dual Pane Windows Upstairs, Recessed Lighting, New Paint Inside and Out, New Carpet, Chic New Light Fixtures Throughout, all Closets are Mirrored and have Built-In Shelving, New Wood Vinyl Flooring in the Kitchen, and a Concrete Tile Roof. Don't Miss this Exceptional Opportunity to Create New Memories in this Fabulous Home!
Sales Agent

- Sam Smith Team
- Beach Cities Real Estate
- Phone: 949-482-1313
- Cell: 949-482-1313
- Contact Agent Now
Amenities
- UtilitiesElectricity Connected, Natural Gas Connected, Sewer Connected, Water Connected
- Parking Spaces3
- ParkingConcrete, Door-Multi, Direct Access, Driveway Up Slope From Street, Garage Faces Front, Garage, Garage Door Opener, RV Potential, Workshop in Garage
- # of Garages3
- GaragesConcrete, Door-Multi, Direct Access, Driveway Up Slope From Street, Garage Faces Front, Garage, Garage Door Opener, RV Potential, Workshop in Garage
- ViewNeighborhood
- PoolNone
- SecurityCarbon Monoxide Detector(s), Smoke Detector(s)
School Information
- DistrictHuntington Beach Union High
- ElementaryHawes
- MiddleSowers
- HighEdison
Essential Information
- MLS® #OC23116571
- Price$1,495,000
- Bedrooms5
- Bathrooms3.00
- Full Baths2
- Half Baths1
- Square Footage2,954
- Acres0.19
- Year Built1972
- TypeResidential
- Sub-TypeSingle Family Residence
- StyleTraditional
- StatusClosed
- Listing AgentJoan Hawley-verstraete
- Listing OfficeFirst Team Real Estate
Exterior
- ExteriorCopper Plumbing
- Lot DescriptionFront Yard, Landscaped, Sprinkler System
- WindowsDouble Pane Windows
- RoofFlat Tile
- ConstructionCopper Plumbing
- FoundationSlab
Additional Information
- Date ListedJuly 1st, 2023
- Days on Market6
- Short SaleN
- RE / Bank OwnedN
Community Information
- Address9511 Caithness Drive
- Area14 - South Huntington Beach
- SubdivisionLa Cuesta (LACU)
- CityHuntington Beach
- CountyOrange
- Zip Code92646
Interior
- InteriorCarpet, Laminate, Tile
- Interior FeaturesBeamed Ceilings, Ceiling Fan(s), Laminate Counters, Open Floorplan, Recessed Lighting, All Bedrooms Up, Primary Suite, Walk-In Closet(s)
- AppliancesDouble Oven, Dishwasher, Electric Oven, Electric Range, Disposal, Gas Water Heater, Vented Exhaust Fan
- HeatingCentral
- CoolingCentral Air
- FireplaceYes
- FireplacesFamily Room, Gas Starter, Wood Burning
- # of Stories2
- StoriesTwo
Price Change History for 9511 Caithness Drive, Huntington Beach, (MLS® #OC23116571)
| Date | Details | Price | Change |
|---|---|---|---|
| Closed | – | – | |
| Active Under Contract (from Active) | – | – |
Similar Type Properties to OC23116571, 9511 Caithness Drive, Huntington Beach
Back to ResultsHuntington Beach 9872 Cornerbrook Drive
Huntington Beach 9891 Star Drive
Huntington Beach 21671 Hilaria Circle
Huntington Beach 21732 Saluda Circle
Similar Neighborhoods to "" in Huntington Beach, California
Back to ResultsLa Cuesta (lacu)
- City:
- Huntington Beach
- Price Range:
- $975,000 - $2,300,000
- Current Listings:
- 22
- HOA Dues:
- $0
- Average Price per Square Foot:
- $683
Based on information from California Regional Multiple Listing Service, Inc. as of May 4th, 2024 at 9:51pm PDT. This information is for your personal, non-commercial use and may not be used for any purpose other than to identify prospective properties you may be interested in purchasing. Display of MLS data is usually deemed reliable but is NOT guaranteed accurate by the MLS. Buyers are responsible for verifying the accuracy of all information and should investigate the data themselves or retain appropriate professionals. Information from sources other than the Listing Agent may have been included in the MLS data. Unless otherwise specified in writing, Broker/Agent has not and will not verify any information obtained from other sources. The Broker/Agent providing the information contained herein may or may not have been the Listing and/or Selling Agent.

