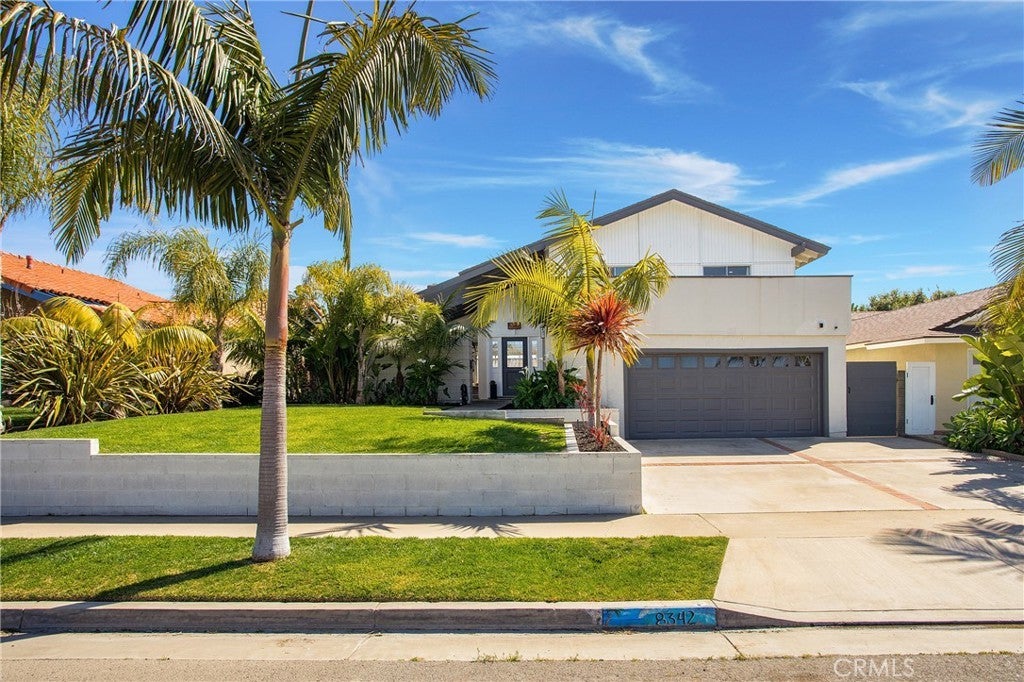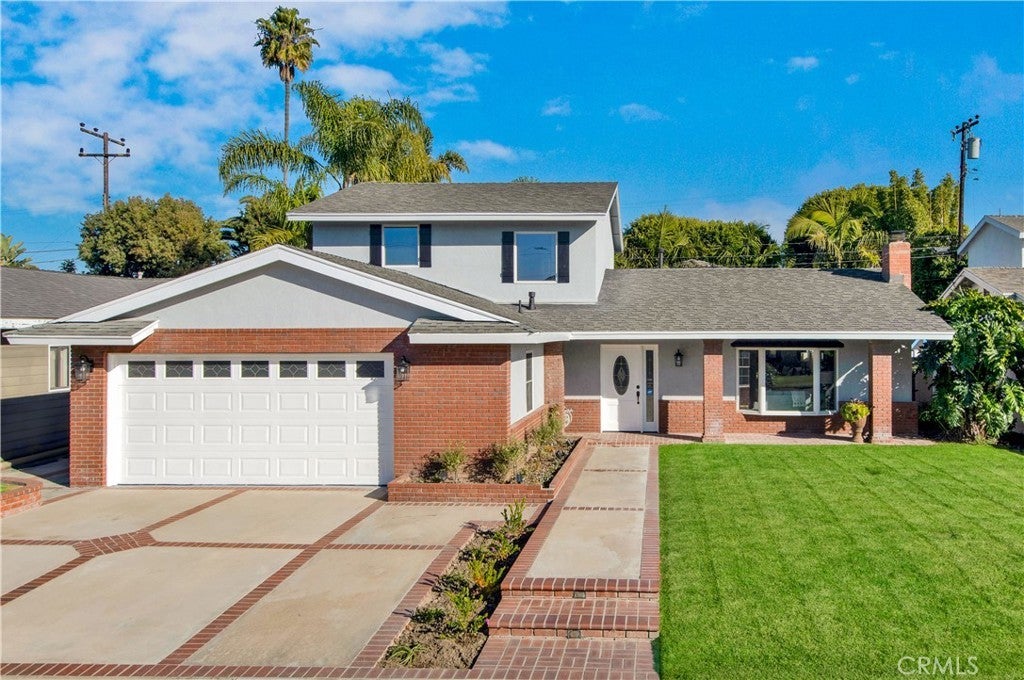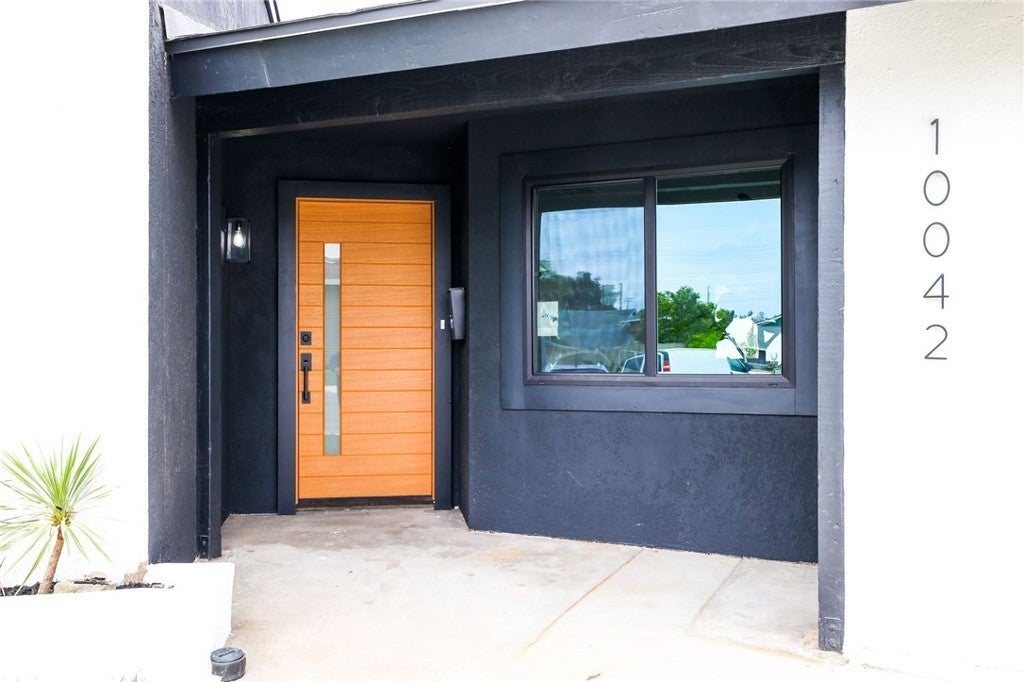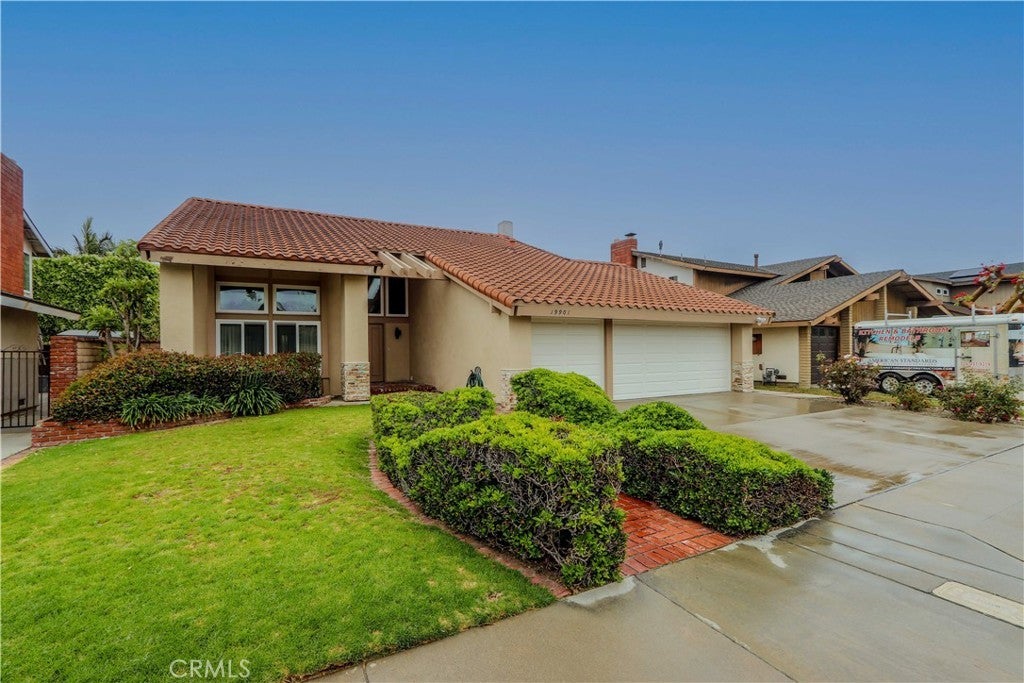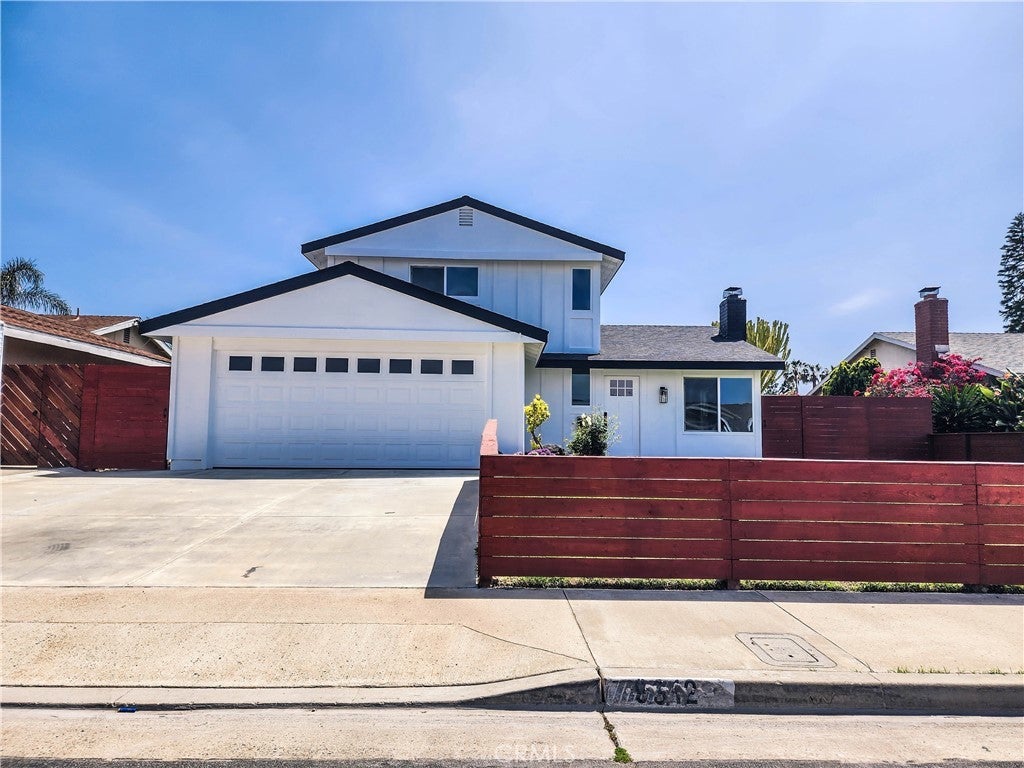$1,599,000 - 8342 Kingfisher Drive, Huntington Beach
- 4Beds
- 3Baths
- 2,181SQ. Feet
- 0.13Acres
Huntington Beach Home Sale
Just a mere mile from the beach, 8342 Kingfisher has been completely remodeled into a beautiful fusion of luxury and comfort. Upon entering through the Dutch Door, you are greeted with an on-point color palate and attractive luxury vinyl flooring that extend into a bright, open floor plan with every room flowing seamlessly to the next. The chef's kitchen features an abundance of bespoke shaker-style cabinets, five-burner gas stove and direct outdoor-dining access. The lower-main level offers a large Family Room and Home-Office (ex-4th/dual Primary Bedroom, easily restored if desired) with a full bathroom that has direct side-yard access – perfect for showering off after the pool or beach! Heading upstairs you’ll find the large primary bed/bath suite with a private balcony leading down to the Entertainer’s Backyard, along with two more oversized secondary rooms which share another balcony and fully remodeled bathroom. Designed for resort-style entertaining, the backyard faces south for afternoon/evening sun and boasts a refreshing pool, relaxing sundeck, outdoor kitchen and gazebo-shaded lounging area. Less than 10 mins from the freeway, enjoy the ocean breezes and stroll to the beach, restaurants and shopping.
Sales Agent

- Sam Smith Team
- Beach Cities Real Estate
- Phone: 949-482-1313
- Cell: 949-482-1313
- Contact Agent Now
Amenities
- Parking Spaces2
- # of Garages2
- ViewNeighborhood
- Has PoolYes
- PoolIn Ground, Private
School Information
- DistrictHuntington Beach Union High
Essential Information
- MLS® #OC23090788
- Price$1,599,000
- Bedrooms4
- Bathrooms3.00
- Full Baths3
- Square Footage2,181
- Acres0.13
- Year Built1967
- TypeResidential
- Sub-TypeSingle Family Residence
- StatusClosed
- Listing AgentPaul Selecky
- Listing OfficeCompass
Exterior
- Lot DescriptionFront Yard, Lawn, Landscaped, Yard
Additional Information
- Date ListedSeptember 19th, 2023
- Days on Market10
- Short SaleN
- RE / Bank OwnedN
Community Information
- Address8342 Kingfisher Drive
- Area14 - South Huntington Beach
- SubdivisionPacific Sands Deane (PSDE)
- CityHuntington Beach
- CountyOrange
- Zip Code92646
Interior
- Interior FeaturesMultiple Staircases, Primary Suite
- HeatingCentral
- CoolingNone
- FireplaceYes
- FireplacesFamily Room
- # of Stories2
- StoriesTwo, Multi/Split
Price Change History for 8342 Kingfisher Drive, Huntington Beach, (MLS® #OC23090788)
| Date | Details | Price | Change |
|---|---|---|---|
| Closed | – | – | |
| Pending | – | – | |
| Active Under Contract (from Active) | – | – |
Similar Type Properties to OC23090788, 8342 Kingfisher Drive, Huntington Beach
Back to ResultsHuntington Beach 20872 Catamaran Lane
Huntington Beach 10042 Starboard Circle
Huntington Beach 19901 Flagstone Lane
Huntington Beach 9312 Westcliff Drive
Similar Neighborhoods to "" in Huntington Beach, California
Back to ResultsPacific Sands Deane (psde)
- City:
- Huntington Beach
- Price Range:
- $1,590,000 - $1,599,000
- Current Listings:
- 2
- HOA Dues:
- $0
- Average Price per Square Foot:
- $748
Other
- City:
- Huntington Beach
- Price Range:
- $489,000 - $2,250,000
- Current Listings:
- 47
- HOA Dues:
- $38
- Average Price per Square Foot:
- $787
Landmark Yorktown (lyrk)
- City:
- Huntington Beach
- Price Range:
- $989,000 - $1,400,000
- Current Listings:
- 2
- HOA Dues:
- $310
- Average Price per Square Foot:
- $540
Based on information from California Regional Multiple Listing Service, Inc. as of May 18th, 2024 at 4:55am PDT. This information is for your personal, non-commercial use and may not be used for any purpose other than to identify prospective properties you may be interested in purchasing. Display of MLS data is usually deemed reliable but is NOT guaranteed accurate by the MLS. Buyers are responsible for verifying the accuracy of all information and should investigate the data themselves or retain appropriate professionals. Information from sources other than the Listing Agent may have been included in the MLS data. Unless otherwise specified in writing, Broker/Agent has not and will not verify any information obtained from other sources. The Broker/Agent providing the information contained herein may or may not have been the Listing and/or Selling Agent.

