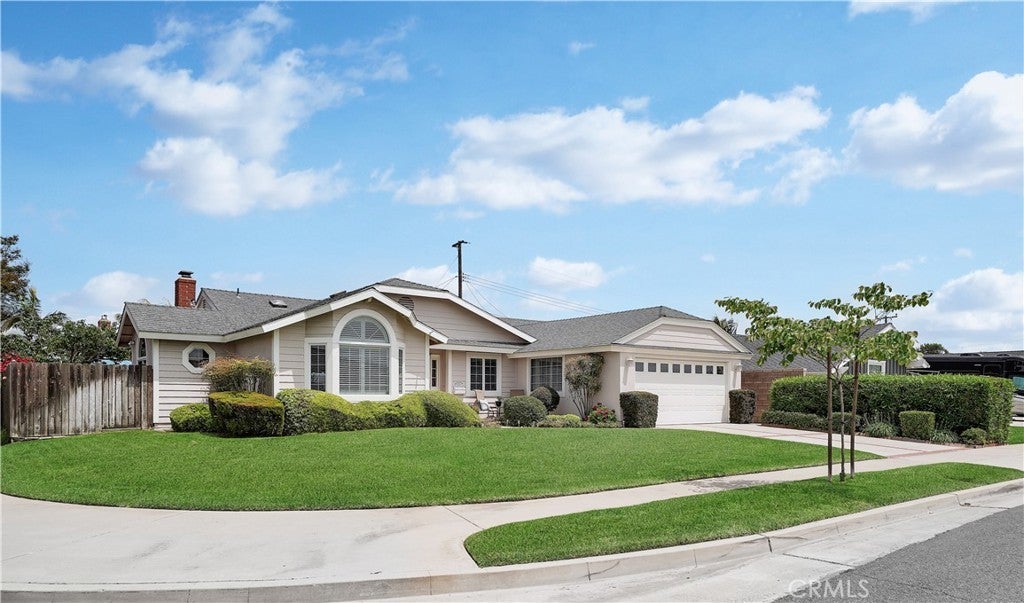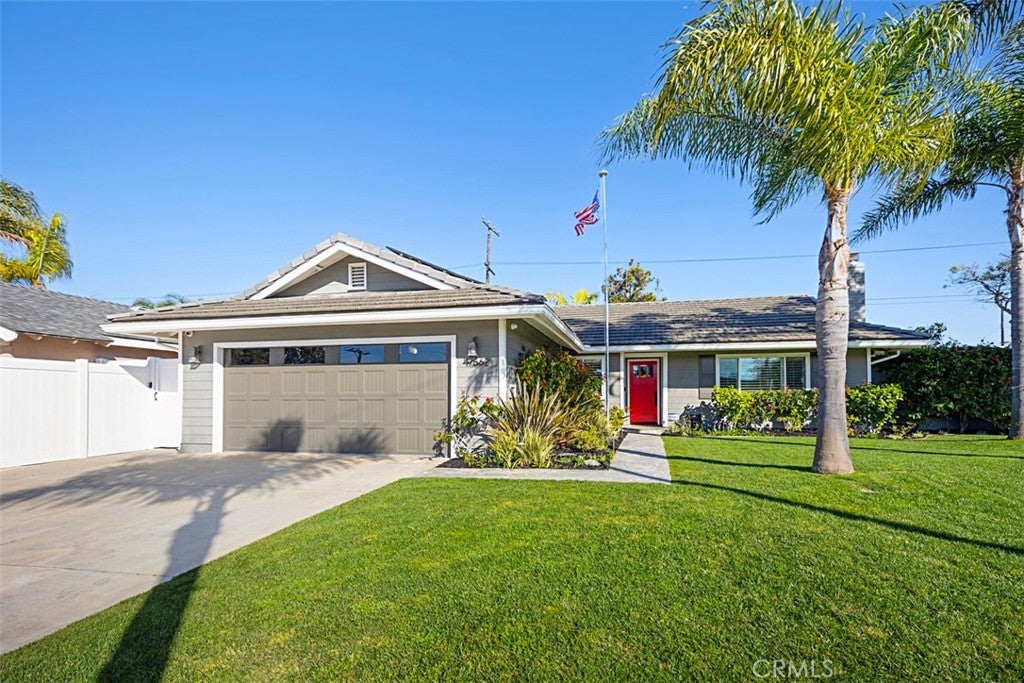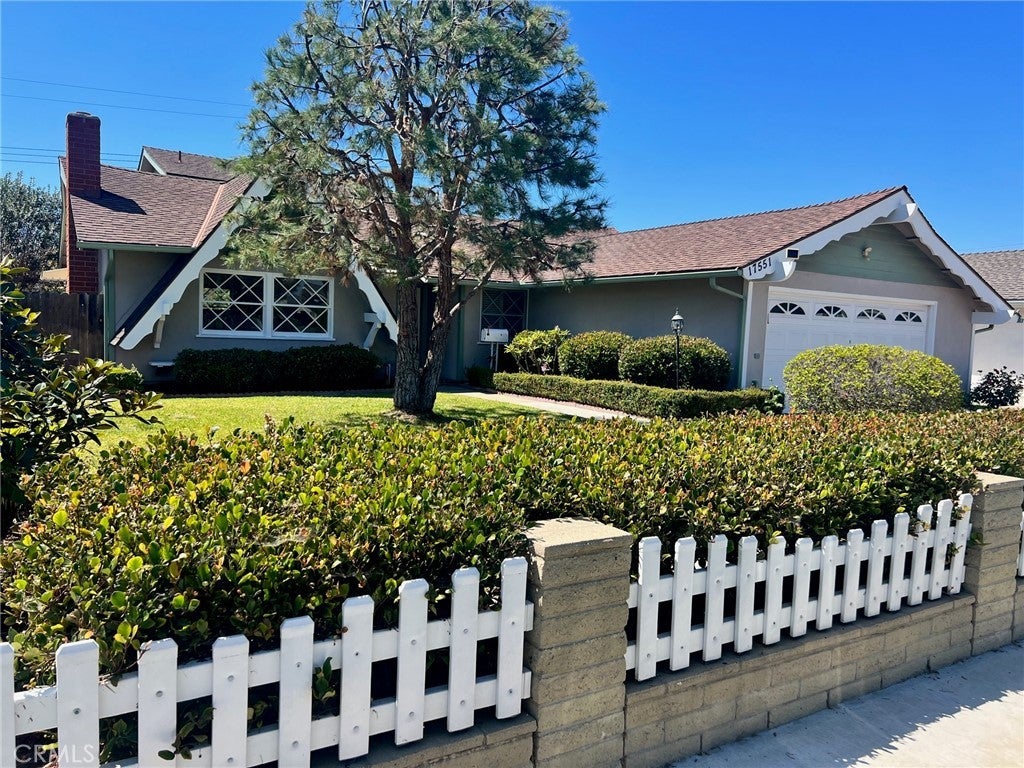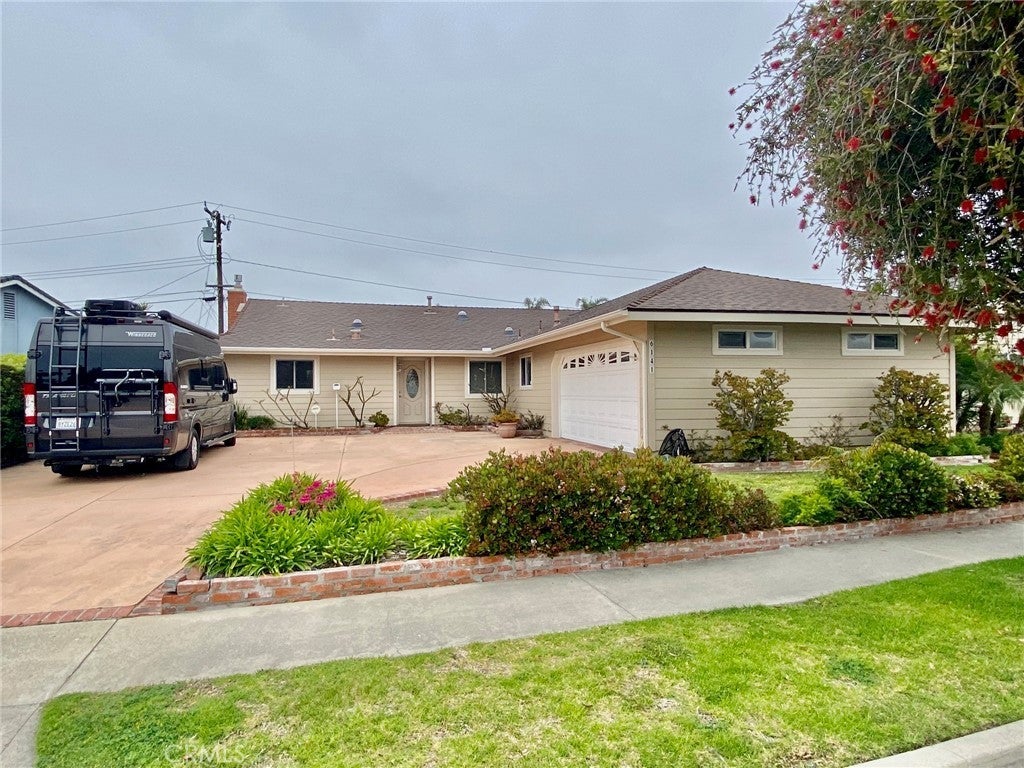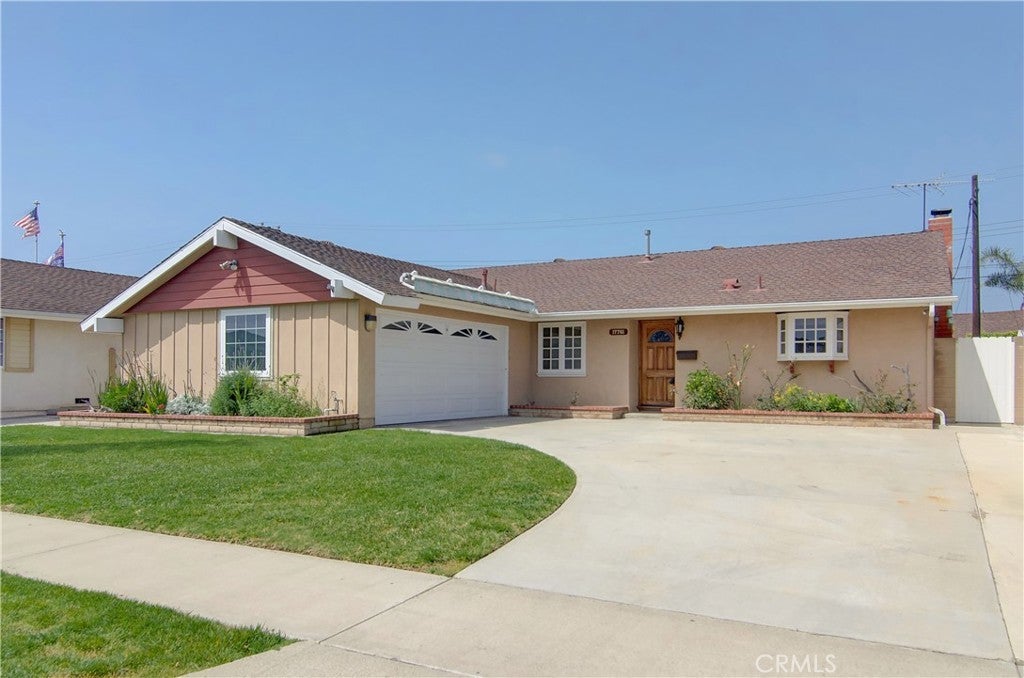$1,329,000 - 17532 De Long Cir, Huntington Beach
- 3Beds
- 3Baths
- 1,850SQ. Feet
- 0.16Acres
Huntington Beach Home Sale
Welcome to this absolutely stunning single-story home, spanning 1,850 SF and exquisitely upgraded to create an ambiance of beauty & tranquility at every turn. Situated on an interior corner lot in the desirable Dutch Haven Marina neighborhood, this one-of-a-kind residence offers a mesmerizing wrap-around backyard that serves as a serene oasis from the outside world. Immerse yourself in lush tropical landscaping, flowering gardens, fruit trees, and the soothing sounds of a fountain. This backyard paradise also boasts two lattice-covered patios, a lawn, paver decking, multiple dining and seating areas, making it perfect for both entertaining & relaxation. As you approach the property, you'll be greeted by gorgeous curb appeal with meticulously manicured landscaping and a welcoming front patio. Step through the custom front door and enter a formal foyer that sets the stage for the beautiful appointments found throughout the home: Central A/C, solid Teak hardwood flooring, crown molding, dual pane French-style windows, tall baseboards, ceiling fans, raised panel doors, mirrored closets, designer tile bathrooms w/beadboard accents, built-in wine closet, tankless water heater, and custom storage cabinets in garage. This model-perfect home boasts two primary suites, one of which is extra-large and features a slider to backyard, built-in ironing board, & 3 closets—1 w/custom cedar built-ins. The elegant formal living room showcases a raised ceiling and a palladium window, while an arched passage leads to the formal dining room. The chef-inspired remodeled kitchen has been designed as the heart of the home, open to the family room & a beautiful sunlit breakfast room w/cathedral ceiling, palladium & porthole windows, and slider to backyard. The kitchen showcases Corian countertops, recessed lighting, custom white shaker cabinetry w/pull-outs, and GE Profile appliances (5-burner gas cooktop, double ovens, 1 convection, dishwasher, microwave/convection oven). The spacious family room is highlighted by a marble fireplace with a handcrafted wood mantel & surround. Flanking the fireplace are two custom built-in shelving units w/beadboard backing. Located in a highly sought-after neighborhood, this home is walking distance to the park & Bolsa Chica Wetlands, as well as being close to the beach, shopping, dining, and all award-winning schools. Immerse yourself in the allure of this remarkable home and embrace a lifestyle defined by beauty, tranquility, and convenience.
Sales Agent

- Sam Smith Team
- Beach Cities Real Estate
- Phone: 949-482-1313
- Cell: 949-482-1313
- Contact Agent Now
Amenities
- UtilitiesElectricity Connected, Natural Gas Connected, Sewer Connected, Water Connected
- Parking Spaces2
- ParkingConcrete, Direct Access, Door-Single, Driveway, Garage, Garage Door Opener
- # of Garages2
- GaragesConcrete, Direct Access, Door-Single, Driveway, Garage, Garage Door Opener
- ViewNone
- PoolNone
- SecurityCarbon Monoxide Detector(s), Smoke Detector(s)
School Information
- DistrictHuntington Beach Union High
- ElementaryHope View
- MiddleMarine View
- HighHuntington Beach
Essential Information
- MLS® #OC23077322
- Price$1,329,000
- Bedrooms3
- Bathrooms3.00
- Full Baths3
- Square Footage1,850
- Acres0.16
- Year Built1965
- TypeResidential
- Sub-TypeSingle Family Residence
- StyleTraditional
- StatusClosed
- Listing AgentEva Riddle
- Listing OfficeFirst Team Real Estate
Exterior
- ExteriorDrywall, Concrete, Stucco, Wood Siding
- Lot DescriptionBack Yard, Corner Lot, Cul-De-Sac, Front Yard, Garden, Sprinklers In Rear, Sprinklers In Front, Lawn, Landscaped, Near Park, Yard
- WindowsDouble Pane Windows, Screens
- RoofComposition
- ConstructionDrywall, Concrete, Stucco, Wood Siding
- FoundationSlab
Additional Information
- Date ListedMay 3rd, 2023
- Days on Market9
- Short SaleN
- RE / Bank OwnedN
Community Information
- Address17532 De Long Cir
- Area15 - West Huntington Beach
- SubdivisionDutch Haven Marina (DHMA)
- CityHuntington Beach
- CountyOrange
- Zip Code92649
Interior
- InteriorWood
- Interior FeaturesBuilt-in Features, Block Walls, Ceiling Fan(s), Crown Molding, Open Floorplan, Recessed Lighting, Solid Surface Counters, Tile Counters, All Bedrooms Down, Bedroom on Main Level, Main Level Primary, Multiple Primary Suites, Primary Suite
- AppliancesConvection Oven, Double Oven, Dishwasher, Gas Cooktop, Disposal, Microwave, Refrigerator, Tankless Water Heater, Dryer, Washer
- HeatingCentral
- CoolingCentral Air
- FireplaceYes
- FireplacesFamily Room, Gas
- # of Stories1
- StoriesOne
Price Change History for 17532 De Long Cir, Huntington Beach, (MLS® #OC23077322)
| Date | Details | Price | Change |
|---|---|---|---|
| Closed | – | – | |
| Pending | – | – | |
| Active Under Contract (from Active) | – | – |
Similar Type Properties to OC23077322, 17532 De Long Cir, Huntington Beach
Back to ResultsHuntington Beach 17562 Wrightwood Lane
Huntington Beach 17551 Griffith Circle
Huntington Beach 6141 Galipean Drive
Huntington Beach 17761 Prescott Lane
Similar Neighborhoods to "" in Huntington Beach, California
Back to ResultsDutch Haven Marina (dhma)
- City:
- Huntington Beach
- Price Range:
- $1,000,000 - $1,599,000
- Current Listings:
- 12
- HOA Dues:
- $0
- Average Price per Square Foot:
- $802
Based on information from California Regional Multiple Listing Service, Inc. as of May 9th, 2024 at 2:45am PDT. This information is for your personal, non-commercial use and may not be used for any purpose other than to identify prospective properties you may be interested in purchasing. Display of MLS data is usually deemed reliable but is NOT guaranteed accurate by the MLS. Buyers are responsible for verifying the accuracy of all information and should investigate the data themselves or retain appropriate professionals. Information from sources other than the Listing Agent may have been included in the MLS data. Unless otherwise specified in writing, Broker/Agent has not and will not verify any information obtained from other sources. The Broker/Agent providing the information contained herein may or may not have been the Listing and/or Selling Agent.

