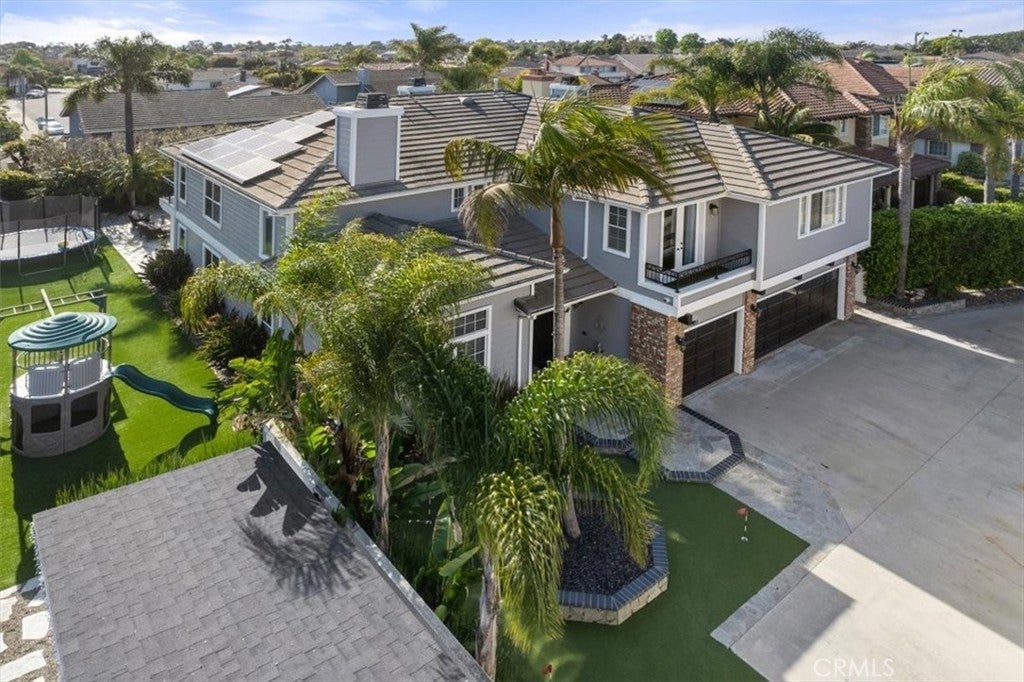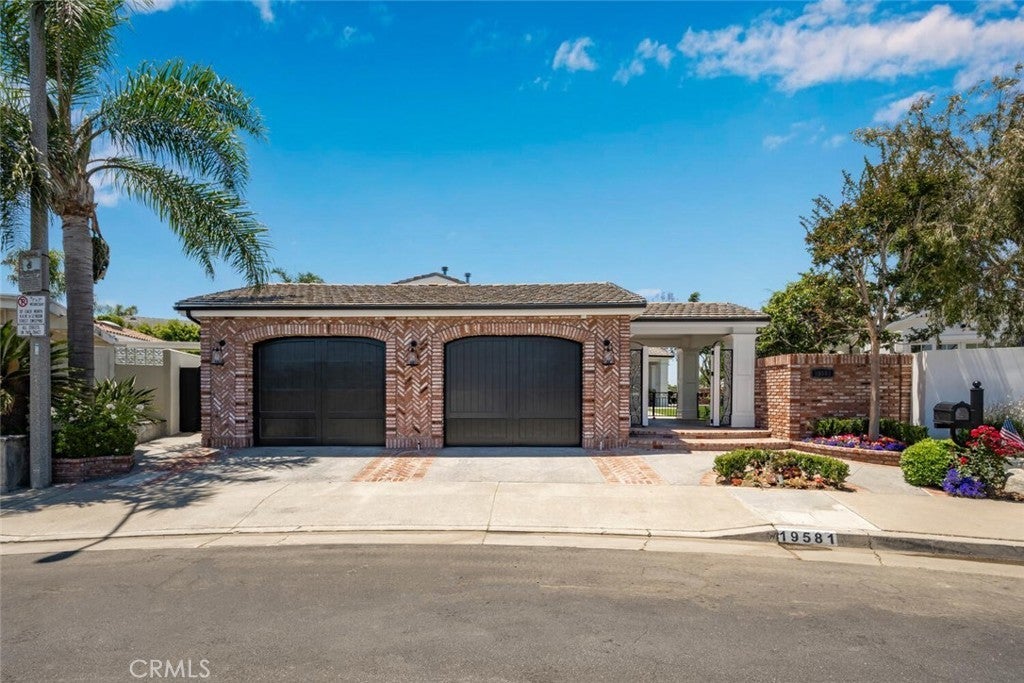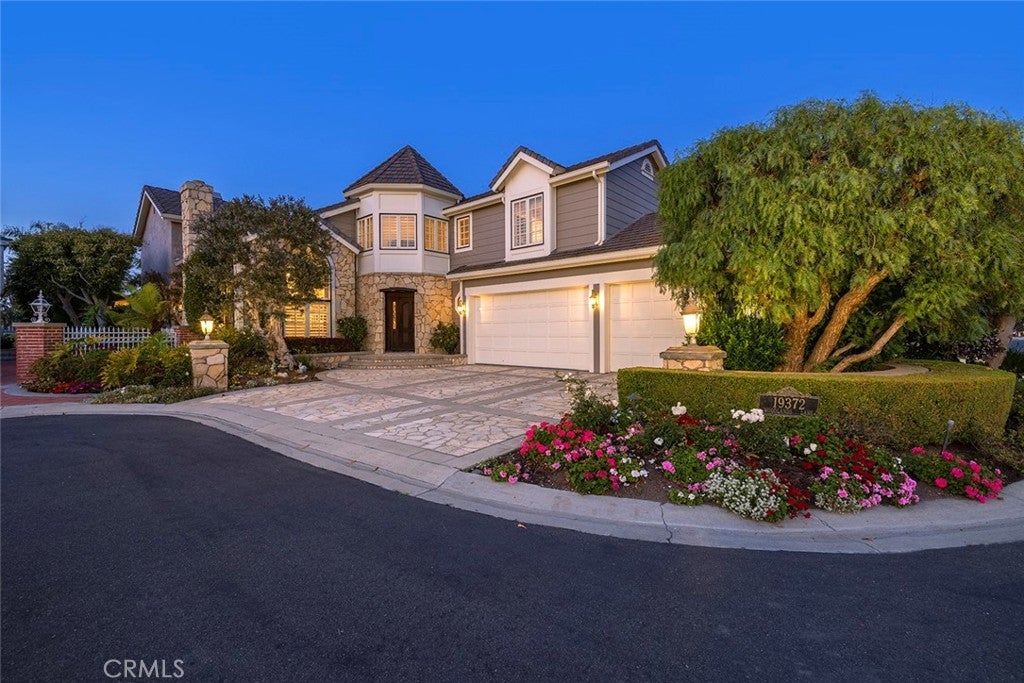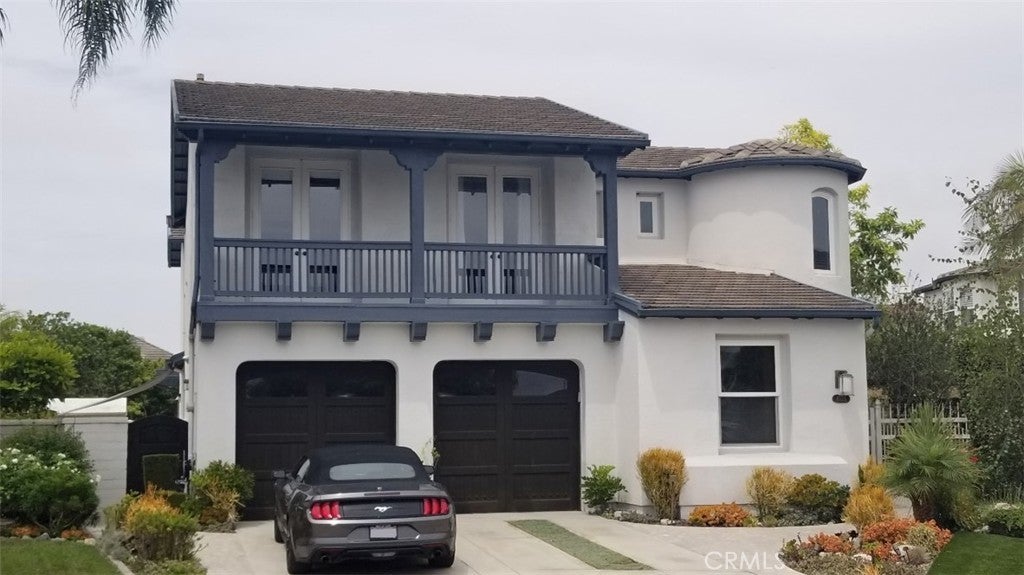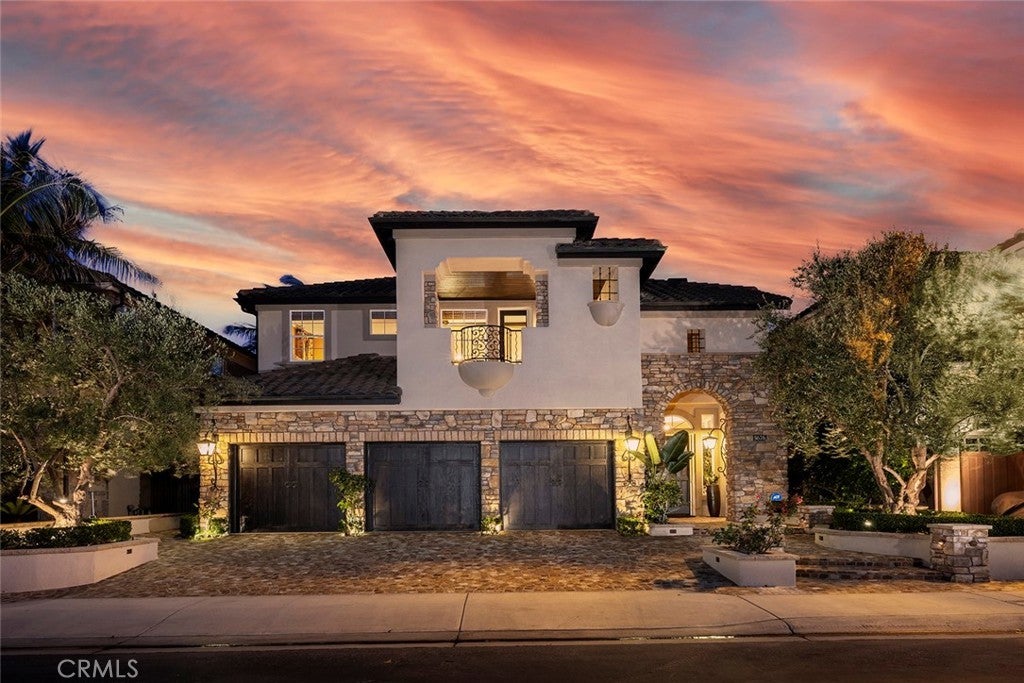$3,750,000 - 19411 Sandpebble Circle, Huntington Beach
- 5Beds
- 5Baths
- 3,950SQ. Feet
- 0.24Acres
Huntington Beach Home Sale
Look no more! This spectacular Cambria estate is located on a large, premium, private 10,625 cul-de-sac lot, in upper Seacliff and adjacent to Seacliff Country Club. This is the largest Cambria model, featuring a stepdown library off an impressive entry with 20+ foot high ceilings and a dual sided fireplace open to the spacious living/dining room, both with lovely views of the lush backyard. The luxurious gourmet kitchen offers a breakfast nook, center island, custom cabinetry, stainless steel appliances, pendant lighting all open to the comfortable family room. The additional downstairs space consists of a bedroom with a private entry, full remodeled bath and walk in closet, an upgraded bar area perfect for entertaining, a remodeled guest bath featuring a wall mount vanity, quartz top, designer fixtures and shiplap accents; lastly a laundry room with plenty of storage and large utility sink. The additional four bedrooms and large loft area upstairs offers extensive cabinetry and shelving, rich hardwood flooring all leading to an expansive balcony, complete with ocean and Catalina views. The sumptuous master suite boasts a private balcony, fireplace, walk in closet and completely remodeled bath, featuring all new custom cabinets, stone accents throughout, large walk-in rain shower, custom lighting, separate tub and designer lighting and touches. All baths have been remodeled. This impressive estate offers a long private driveway with a custom iron gate that opens to a spacious backyard featuring a large side yard, a freestanding shed, small RV access area, artificial turf, a gorgeous pool and spa complete with a slide, waterfall and small "cave". There is a separate BBQ area and plenty of lounging/sitting areas, perfect for entertaining. Some of the extra amenities include a putting green, dual A/C, solar panels/heating, exquisite stone and wood flooring, custom circular iron staircase, plantation shutters throughout, dedicated 220 line for EV charging, extra storage and counter space in the garage (perfect man cave)..this is one you don't want to miss!
Sales Agent

- Sam Smith Team
- Beach Cities Real Estate
- Phone: 949-482-1313
- Cell: 949-482-1313
- Contact Agent Now
Amenities
- UtilitiesCable Connected, Electricity Connected, Natural Gas Connected, Sewer Connected, Underground Utilities, Water Connected
- Parking Spaces3
- ParkingConcrete, Door-Multi, Direct Access, Driveway, Garage Faces Front, Garage, Garage Door Opener, RV Potential, RV Access/Parking
- # of Garages3
- GaragesConcrete, Door-Multi, Direct Access, Driveway, Garage Faces Front, Garage, Garage Door Opener, RV Potential, RV Access/Parking
- ViewCatalina, Coastline, Ocean
- Has PoolYes
- PoolGunite, Gas Heat, Heated, In Ground, Pebble, Permits, Private, Salt Water, Waterfall
- SecurityCarbon Monoxide Detector(s), Fire Detection System, Smoke Detector(s)
School Information
- DistrictHuntington Beach Union High
- ElementarySeacliff
- MiddleDwyer
- HighHuntington Beach
Essential Information
- MLS® #OC23075689
- Price$3,750,000
- Bedrooms5
- Bathrooms5.00
- Full Baths3
- Half Baths1
- Square Footage3,950
- Acres0.24
- Year Built1993
- TypeResidential
- Sub-TypeSingle Family Residence
- StyleCape Cod, Contemporary, Traditional
- StatusClosed
- Listing AgentLori Chairez
- Listing OfficeSeven Gables Real Estate
Exterior
- Exterior FeaturesRain Gutters
- Lot Description0-1 Unit/Acre, Back Yard, Cul-De-Sac, Flag Lot, Front Yard, Near Park, Yard
- WindowsBlinds, Double Pane Windows, Plantation Shutters
- RoofFlat Tile
Additional Information
- Date ListedMay 9th, 2023
- Days on Market25
- Short SaleN
- RE / Bank OwnedN
Community Information
- Address19411 Sandpebble Circle
- Area15 - West Huntington Beach
- SubdivisionCambria Collection (CAMB)
- CityHuntington Beach
- CountyOrange
- Zip Code92648
Interior
- InteriorCarpet, Stone, Wood
- Interior FeaturesBuilt-in Features, Ceiling Fan(s), Crown Molding, Dry Bar, Granite Counters, Open Floorplan, Pantry, Stone Counters, Recessed Lighting, Storage, Bar, Bedroom on Main Level, Dressing Area, Jack and Jill Bath, Loft, Primary Suite, Walk-In Closet(s)
- Appliances6 Burner Stove, Dishwasher, Electric Oven, Disposal, Refrigerator, Range Hood, Vented Exhaust Fan, Water Heater, Dryer, Washer
- HeatingCentral, Forced Air
- CoolingCentral Air, Dual
- FireplaceYes
- FireplacesFamily Room, Gas Starter, Living Room, Primary Bedroom
- # of Stories2
- StoriesTwo
Price Change History for 19411 Sandpebble Circle, Huntington Beach, (MLS® #OC23075689)
| Date | Details | Price | Change |
|---|---|---|---|
| Closed | – | – | |
| Pending | – | – | |
| Active Under Contract (from Active) | – | – |
Similar Type Properties to OC23075689, 19411 Sandpebble Circle, Huntington Beach
Back to ResultsHuntington Beach 19581 Summer Breeze Lane
Huntington Beach 19372 Woodlands Drive
Huntington Beach 6525 Fremont Circle
Huntington Beach 5676 Ocean Terrace Drive
Similar Neighborhoods to "" in Huntington Beach, California
Back to Results- City:
- Huntington Beach
- Price Range:
- $175,000 - $3,998,000
- Current Listings:
- 200
- HOA Dues:
- $155
- Average Price per Square Foot:
- $736
Seacliff Master Series (hscm)
- City:
- Huntington Beach
- Price Range:
- $1,799,000 - $3,150,000
- Current Listings:
- 4
- HOA Dues:
- $480
- Average Price per Square Foot:
- $770
Based on information from California Regional Multiple Listing Service, Inc. as of April 29th, 2024 at 8:20am PDT. This information is for your personal, non-commercial use and may not be used for any purpose other than to identify prospective properties you may be interested in purchasing. Display of MLS data is usually deemed reliable but is NOT guaranteed accurate by the MLS. Buyers are responsible for verifying the accuracy of all information and should investigate the data themselves or retain appropriate professionals. Information from sources other than the Listing Agent may have been included in the MLS data. Unless otherwise specified in writing, Broker/Agent has not and will not verify any information obtained from other sources. The Broker/Agent providing the information contained herein may or may not have been the Listing and/or Selling Agent.

