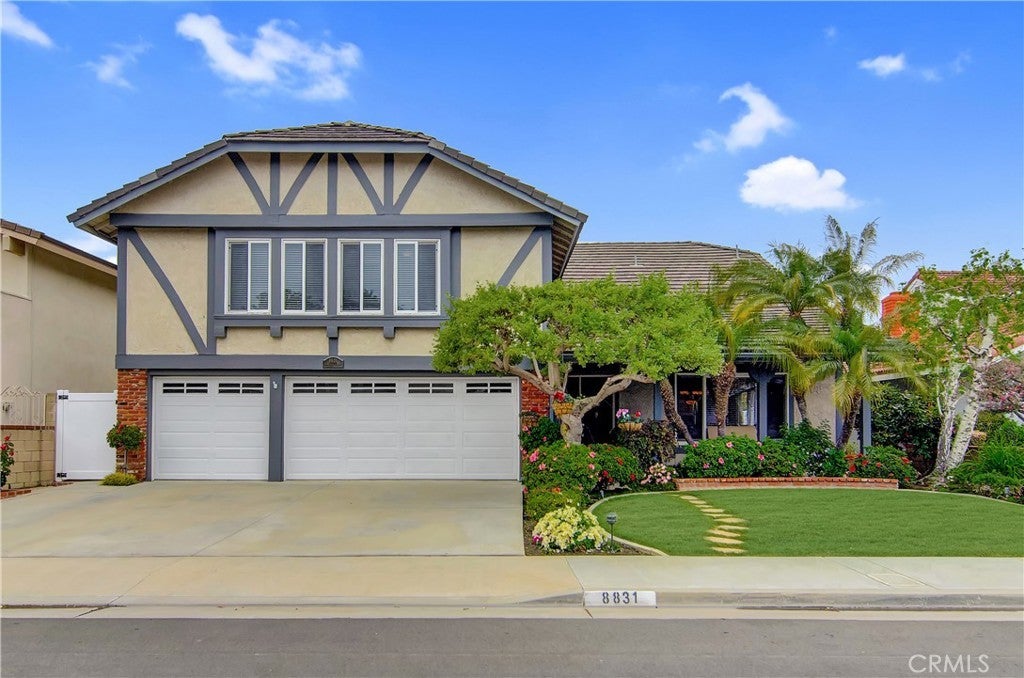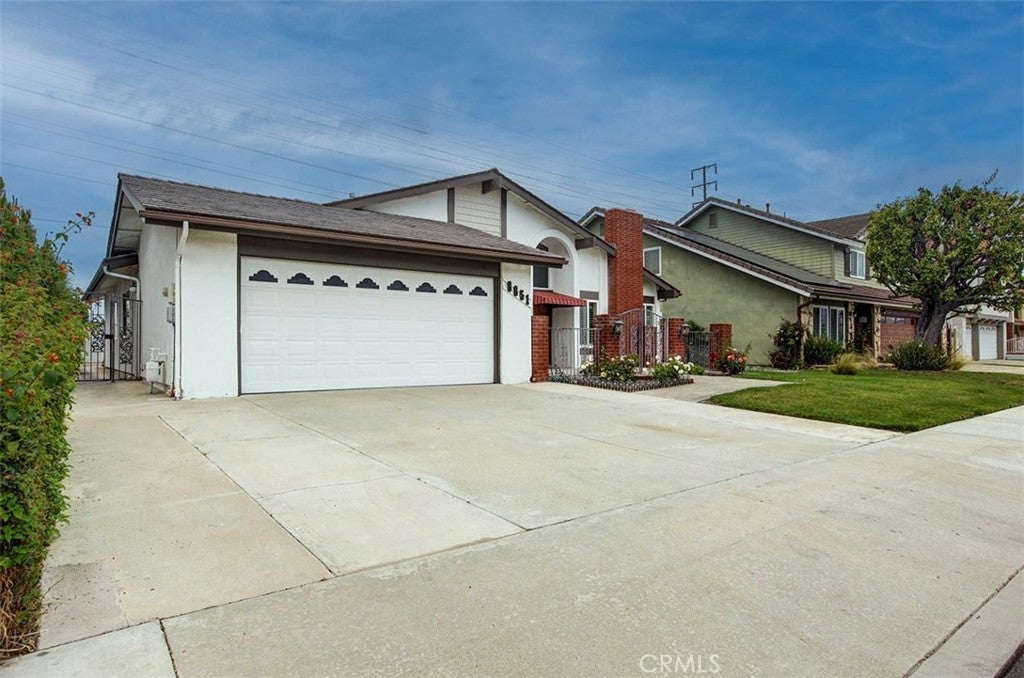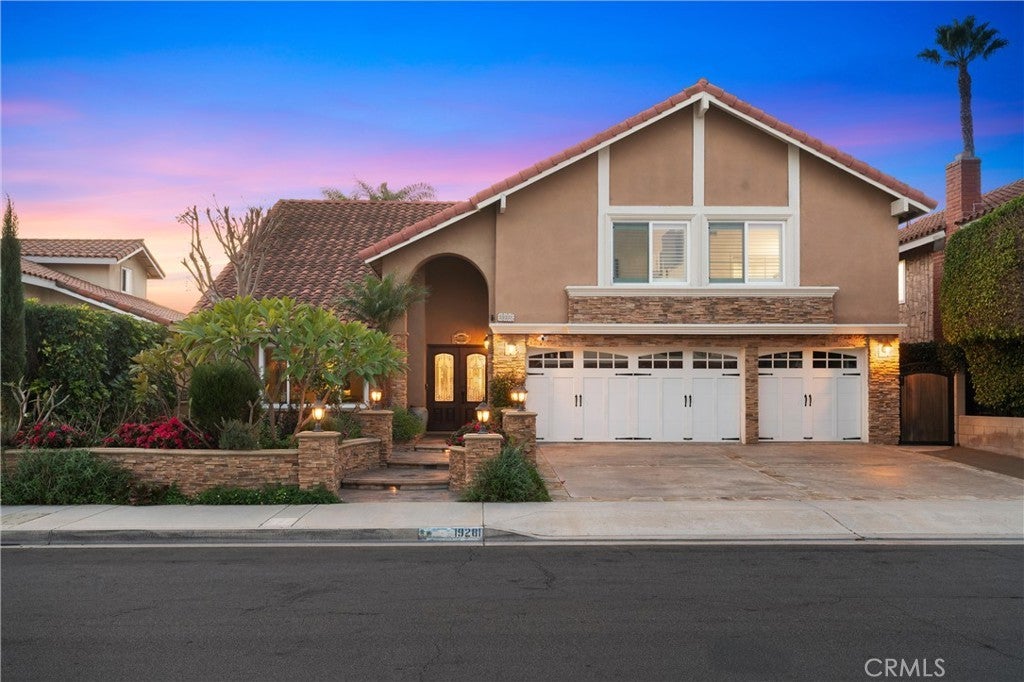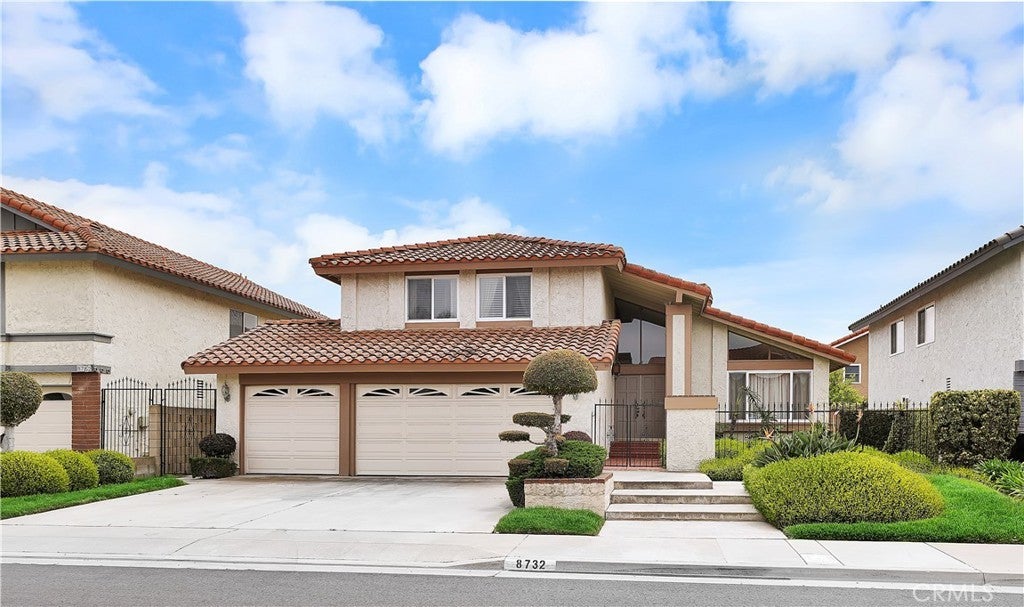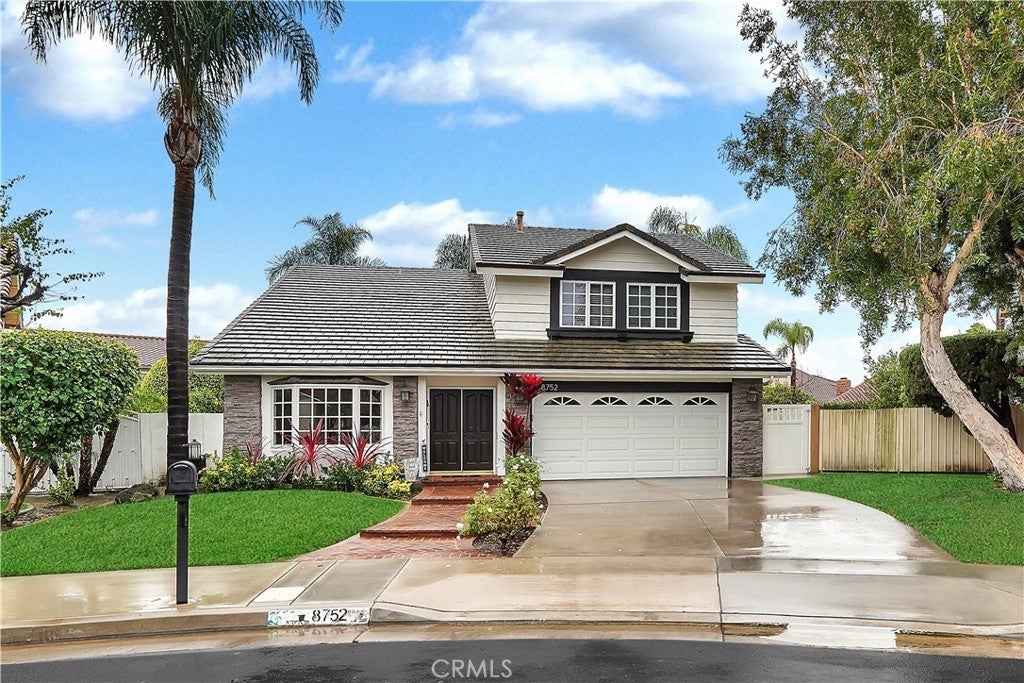$1,599,000 - 8831 Cliffside Drive, Huntington Beach
- 4Beds
- 3Baths
- 3,034SQ. Feet
- 0.14Acres
Huntington Beach Home Sale
Welcome to this beautiful 4 bed, 3 bath, 3034sqft home in the highly sought-after S&S neighborhood of Huntington Beach. This might be the BEST floorplan that the developer ever built! The double-door entry sets the stage for an exquisite balance of traditional and contemporary design, with formal and informal spaces that are not only generously sized but also extremely inviting. Impressive formal dining room can accommodate those large holiday gatherings of almost any size. The family space showcases an open-concept island kitchen, complete with convenient pull-out drawers, a step-in pantry, and tremendous storage options. The efficient layout ensures there's plenty of room for multiple cooks and "helpers," while the window at the sink brings in an abundance of natural light. Every chef will love the bright white cabinetry and stone counter prep space. There's no better place to "Netflix and chill" than the adjoining family room in front of the cozy fireplace. The huge patio slider is your gateway to outdoor pool parties or to gather some herbs from the raised garden beds. The main level bedroom makes a perfect home office and has an additional slider to a private patio. Head upstairs where the upper gallery has amazing storage and is a wonderful transition between sleeping spaces and even more family/entertaining space. The luxurious master suite, has not one, but two walk-in closets, offering ample space for all your clothing and accessories. The spacious master bath with double sink vanity helps prevent morning routine traffic jams. The secondary bedrooms easily accommodate full-size beds and come with roomy closets as well. The oversized vanity in the secondary bathroom includes plenty of room for everyone’s “stuff”. Experience the WOW factor with the upstairs multi-use bonus room, offering over 600 sq ft of space which can be used for work or play, and comes complete with a huge storage console, and wet bar. Some upgrades to enjoy include EZ care hard surface flooring throughout most of the main level, recessed lighting, panel doors, and beautiful molding details. Huge 3-car garage too! The outdoor space is another WOW…complete with a private resort-style pool, spa, and plenty of sun–the perfect setting for family time or large-scale pool parties. This mid-block, quiet location is just minutes to great Huntington Beach schools, parks, shopping, and the Pacific! No one complains about ocean breezes even when you get them every day…and neither will you!
Sales Agent

- Sam Smith Team
- Beach Cities Real Estate
- Phone: 949-482-1313
- Cell: 949-482-1313
- Contact Agent Now
Amenities
- Parking Spaces3
- ParkingDirect Access, Driveway Level, Garage
- # of Garages3
- GaragesDirect Access, Driveway Level, Garage
- ViewNone
- Has PoolYes
- PoolGunite, Private
School Information
- DistrictHuntington Beach Union High
- ElementaryNewland
- MiddleTalbert
- HighHuntington Beach
Essential Information
- MLS® #OC23069129
- Price$1,599,000
- Bedrooms4
- Bathrooms3.00
- Full Baths3
- Square Footage3,034
- Acres0.14
- Year Built1976
- TypeResidential
- Sub-TypeSingle Family Residence
- StyleTudor
- StatusClosed
- Listing AgentScott Sackin
- Listing OfficeSeven Gables Real Estate
Exterior
- ExteriorStucco, Copper Plumbing
- Lot DescriptionFront Yard, Lawn, Sprinkler System, Street Level
- RoofConcrete, Tile
- ConstructionStucco, Copper Plumbing
- FoundationSlab
Additional Information
- Date ListedApril 1st, 2023
- Days on Market10
- Short SaleN
- RE / Bank OwnedN
Community Information
- Address8831 Cliffside Drive
- Area14 - South Huntington Beach
- SubdivisionGoldenwest Estates II (GWE2)
- CityHuntington Beach
- CountyOrange
- Zip Code92646
Interior
- InteriorCarpet, Laminate, Tile
- Interior FeaturesWet Bar, Built-in Features, Balcony, Ceiling Fan(s), Crown Molding, Granite Counters, Open Floorplan, Pantry, Pull Down Attic Stairs, Recessed Lighting, Bar, Bedroom on Main Level, Primary Suite, Walk-In Pantry, Walk-In Closet(s)
- AppliancesDishwasher, Disposal, Gas Water Heater, Microwave, Range Hood, Trash Compactor
- HeatingCentral, Forced Air, Natural Gas
- CoolingNone
- FireplaceYes
- FireplacesFamily Room, Gas, Wood Burning
- # of Stories2
- StoriesTwo
Price Change History for 8831 Cliffside Drive, Huntington Beach, (MLS® #OC23069129)
| Date | Details | Price | Change |
|---|---|---|---|
| Closed | – | – | |
| Active Under Contract (from Active) | – | – |
Similar Type Properties to OC23069129, 8831 Cliffside Drive, Huntington Beach
Back to ResultsHuntington Beach 8851 Crescent Drive
Huntington Beach 19281 Coralwood Lane
Huntington Beach 8732 Cliffside Drive
Huntington Beach 8752 Baywood Drive
Similar Neighborhoods to "" in Huntington Beach, California
Back to ResultsGoldenwest Estates Ii (gwe2)
- City:
- Huntington Beach
- Price Range:
- $1,350,000 - $2,499,000
- Current Listings:
- 9
- HOA Dues:
- $0
- Average Price per Square Foot:
- $624
Based on information from California Regional Multiple Listing Service, Inc. as of April 27th, 2024 at 5:10am PDT. This information is for your personal, non-commercial use and may not be used for any purpose other than to identify prospective properties you may be interested in purchasing. Display of MLS data is usually deemed reliable but is NOT guaranteed accurate by the MLS. Buyers are responsible for verifying the accuracy of all information and should investigate the data themselves or retain appropriate professionals. Information from sources other than the Listing Agent may have been included in the MLS data. Unless otherwise specified in writing, Broker/Agent has not and will not verify any information obtained from other sources. The Broker/Agent providing the information contained herein may or may not have been the Listing and/or Selling Agent.

