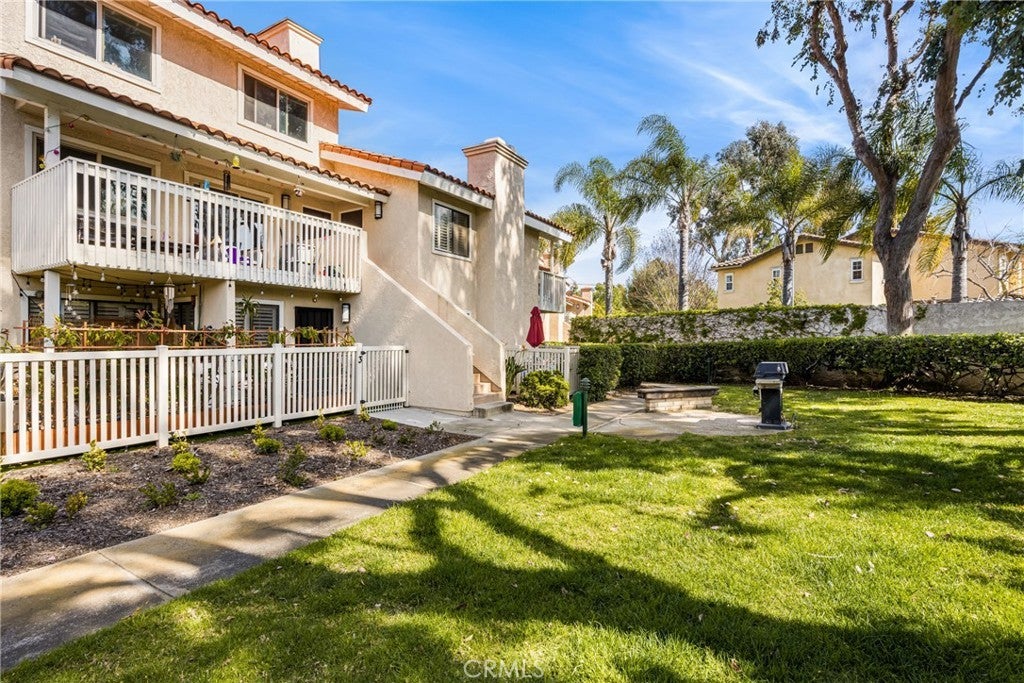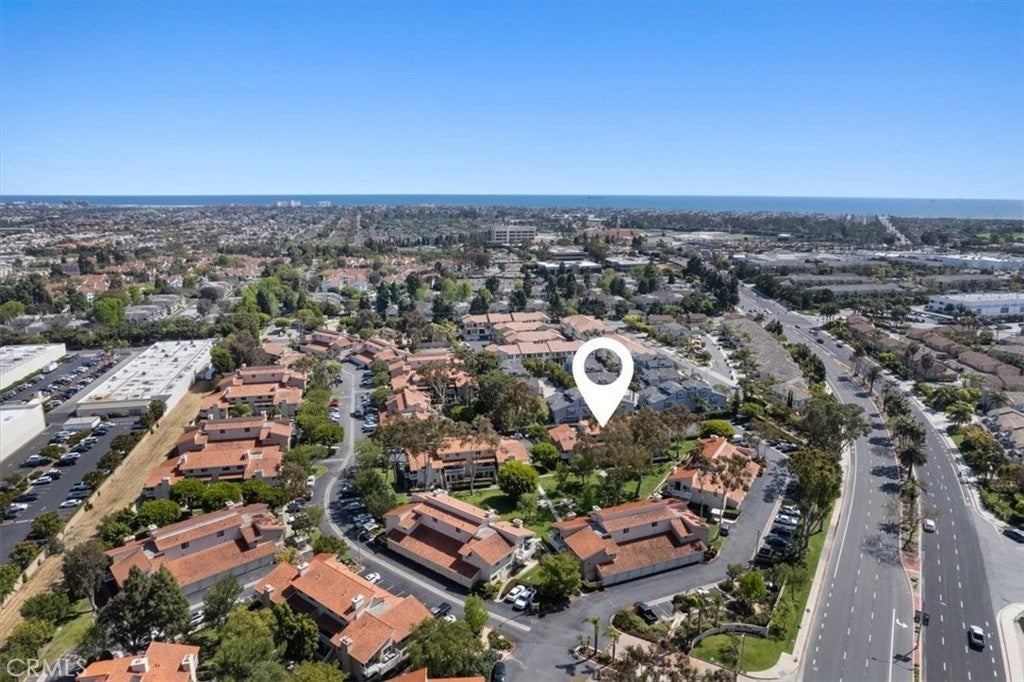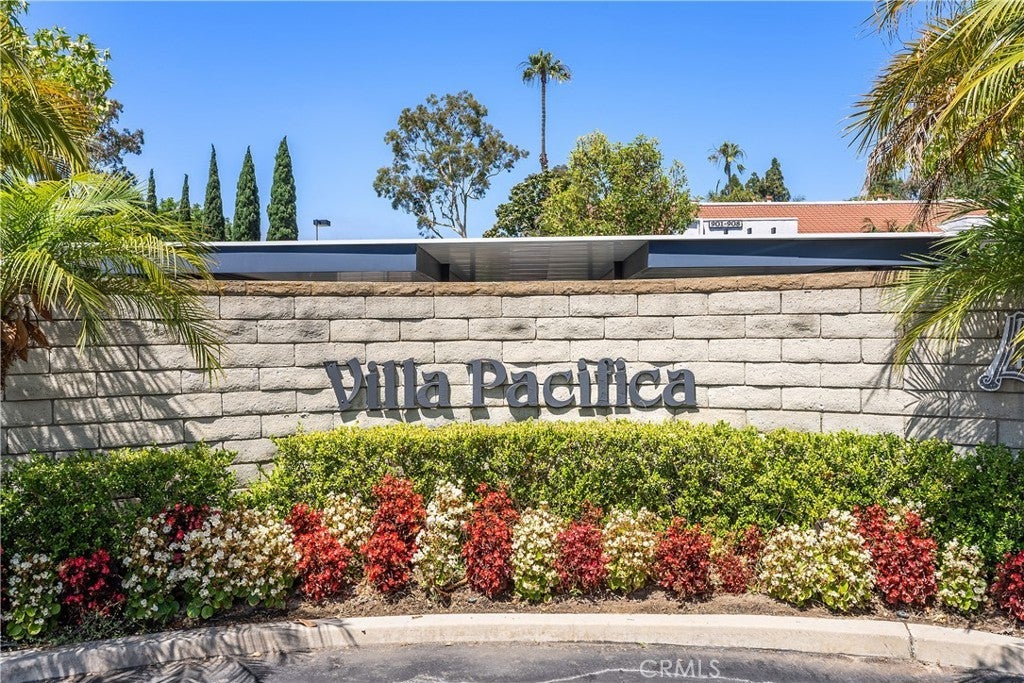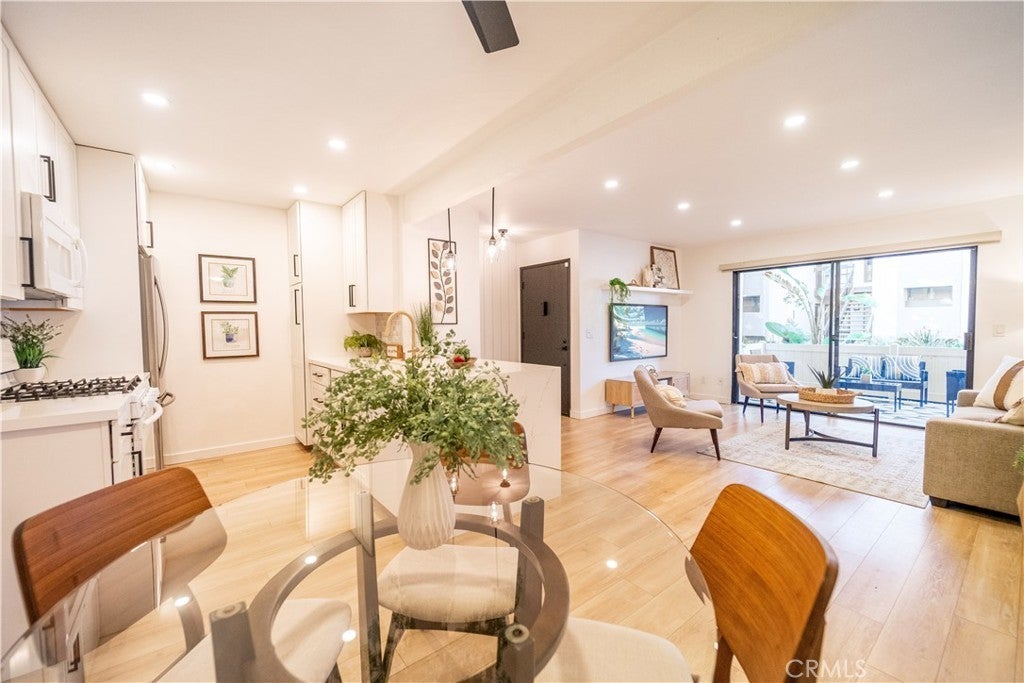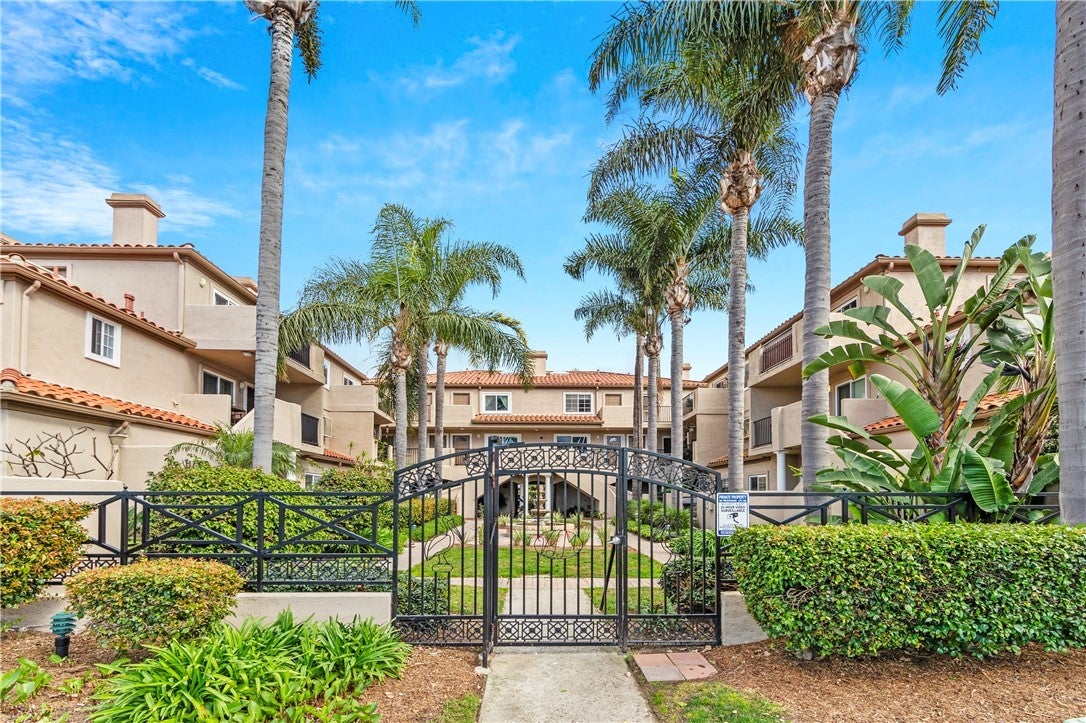$647,500 - 19215 Shoreline Lane # 7, Huntington Beach
- 2Beds
- 2Baths
- 1,064SQ. Feet
- 1980Built
Huntington Beach Home Sale
Gated Huntington Beach community just minutes from the beach and downtown surf city! Prime upper-level end unit with a spacious balcony. Come on in. Light and bright! Open concept floorplan. Large family room w/ gas fireplace, hearth, & decorative mantel opens to vaulted dining room w/ceiling fan. Walk out onto the private, expansive balcony and enjoy the ocean breeze. Space for a dining area & a sitting area, all overlooking lush HOA maintained lawn, mature trees, & tennis court beyond. Back inside the family room & dining area open to the kitchen. Notice the refinished ultra white cabinets, ample counter space, 4-burner gas Hotpoint® range/oven, NuTone® lighted hood, Amana® dishwasher, & stainless-steel KitchenAid® refrigerator w/door water & ice dispenser. Quality laminate wood flooring, upgraded baseboards, & fresh custom paint throughout. Head down the hallway to the bedrooms & bathrooms. Primary bedroom offers vaulted ceilings & mirrored closet doors. Upgraded primary bath w/custom vanity, tile flooring, shower over tub, wainscoting, and dressing area. The secondary bedroom also features vaulted ceilings & mirrored closet doors. Hall bath w/shower over tub, Pfister® sink faucet, full length mirror, & exhaust fan. Enjoy custom shutters & in-wall speaker wires throughout. Pull down hallway attic ladder w/ lighting for additional attic storage. One car dedicated garage (#7) just steps away w/Linear® automatic opener. Built-in shelving and hi-loft storage in garage. Plus, one reserved parking space in front of garage #7. The front of the property faces sprawling grass common area w/community BBQ. Enjoy the sparkling association pool & spa, tennis court, clubhouse, & in-building laundry room just downstairs! Award winning Smith Elementary School. Water, trash, cable TV, & internet service included with the HOA dues. Take advantage of this opportunity while it lasts!
Sales Agent

- Sam Smith Team
- Beach Cities Real Estate
- Phone: 949-482-1313
- Cell: 949-482-1313
- Contact Agent Now
Amenities
- AmenitiesClubhouse, Sport Court, Dog Park, Maintenance Grounds, Hot Water, Meeting Room, Meeting/Banquet/Party Room, Outdoor Cooking Area, Barbecue, Pool, Spa/Hot Tub, Tennis Court(s), Trash, Cable TV, Water
- UtilitiesSewer Connected
- Parking Spaces2
- ParkingAssigned, Covered, Door-Single, Garage, Garage Door Opener, Private
- # of Garages1
- GaragesAssigned, Covered, Door-Single, Garage, Garage Door Opener, Private
- ViewPark/Greenbelt, Neighborhood, Trees/Woods
- Has PoolYes
- PoolCommunity, Heated, Association
- SecurityCarbon Monoxide Detector(s), Smoke Detector(s)
School Information
- DistrictHuntington Beach Union High
- ElementarySmith
- MiddleDwyer
- HighHuntington Beach
Essential Information
- MLS® #OC23066538
- Price$647,500
- Bedrooms2
- Bathrooms2.00
- Full Baths2
- Square Footage1,064
- Acres0.00
- Year Built1980
- TypeResidential
- Sub-TypeCondominium
- StyleTraditional
- StatusClosed
- Listing AgentDavid Redderson
- Listing OfficeHomeSmart, Evergreen Realty
Exterior
- ExteriorStucco
- Lot DescriptionGreenbelt
- WindowsScreens, Shutters
- RoofTile
- ConstructionStucco
- FoundationSlab
Additional Information
- Date ListedApril 20th, 2023
- Days on Market3
- Short SaleN
- RE / Bank OwnedN
Community Information
- Address19215 Shoreline Lane # 7
- Area15 - West Huntington Beach
- SubdivisionPierpointe (PRPT)
- CityHuntington Beach
- CountyOrange
- Zip Code92648
Interior
- InteriorCarpet, Laminate, Tile
- Interior FeaturesBalcony, Ceiling Fan(s), Cathedral Ceiling(s), High Ceilings, Open Floorplan, Pull Down Attic Stairs, Recessed Lighting, All Bedrooms Up, Bedroom on Main Level, Main Level Primary, Primary Suite
- AppliancesDishwasher, Disposal, Gas Range, Refrigerator, Range Hood
- HeatingWall Furnace
- CoolingNone
- FireplaceYes
- FireplacesFamily Room, Gas
- # of Stories1
- StoriesOne
Price Change History for 19215 Shoreline Lane # 7, Huntington Beach, (MLS® #OC23066538)
| Date | Details | Price | Change |
|---|---|---|---|
| Closed | – | – | |
| Pending | – | – | |
| Active Under Contract (from Active) | – | – |
Similar Type Properties to OC23066538, 19215 Shoreline Lane # 7, Huntington Beach
Back to ResultsHuntington Beach 7415 Seastar Drive # 5
Huntington Beach 2323 Huntington Street # 808
Huntington Beach 215 Wichita Avenue # 101
Huntington Beach 626 Lake Street # 39
Similar Neighborhoods to "" in Huntington Beach, California
Back to ResultsPierpointe (prpt)
- City:
- Huntington Beach
- Price Range:
- $647,500 - $689,000
- Current Listings:
- 2
- HOA Dues:
- $444
- Average Price per Square Foot:
- $628
Villa Pacifica (wichita) (vlpc)
- City:
- Huntington Beach
- Price Range:
- $430,000 - $579,888
- Current Listings:
- 4
- HOA Dues:
- $449
- Average Price per Square Foot:
- $849
Villas Del Mar (vldm)
- City:
- Huntington Beach
- Price Range:
- $650,000 - $1,290,888
- Current Listings:
- 4
- HOA Dues:
- $454
- Average Price per Square Foot:
- $776
Based on information from California Regional Multiple Listing Service, Inc. as of May 2nd, 2024 at 1:25pm PDT. This information is for your personal, non-commercial use and may not be used for any purpose other than to identify prospective properties you may be interested in purchasing. Display of MLS data is usually deemed reliable but is NOT guaranteed accurate by the MLS. Buyers are responsible for verifying the accuracy of all information and should investigate the data themselves or retain appropriate professionals. Information from sources other than the Listing Agent may have been included in the MLS data. Unless otherwise specified in writing, Broker/Agent has not and will not verify any information obtained from other sources. The Broker/Agent providing the information contained herein may or may not have been the Listing and/or Selling Agent.

