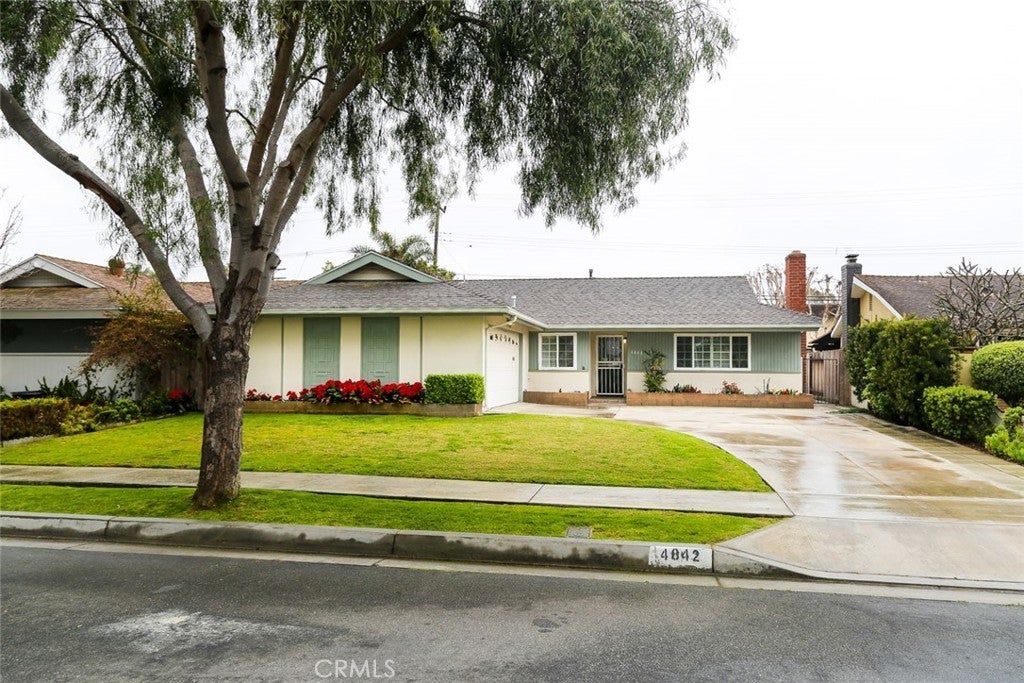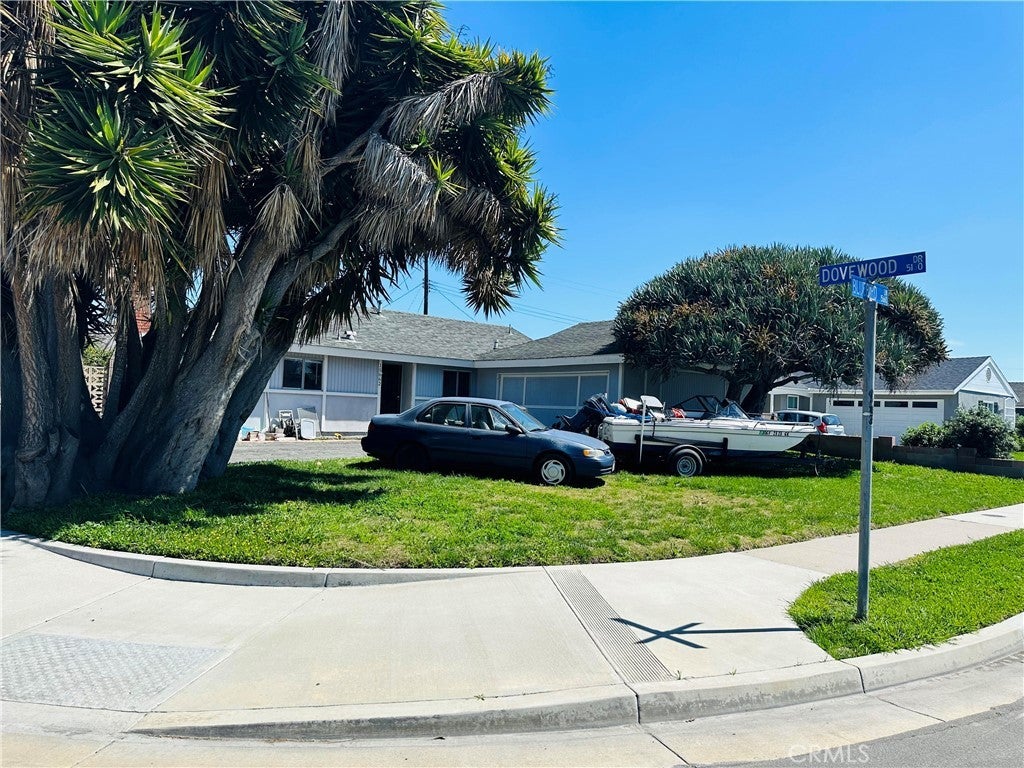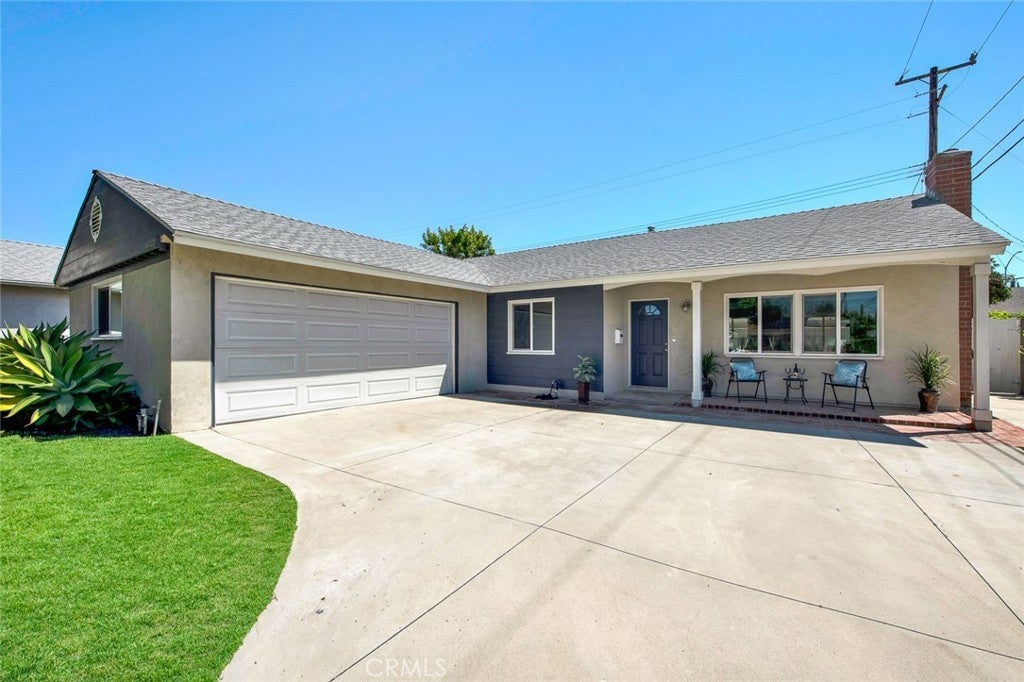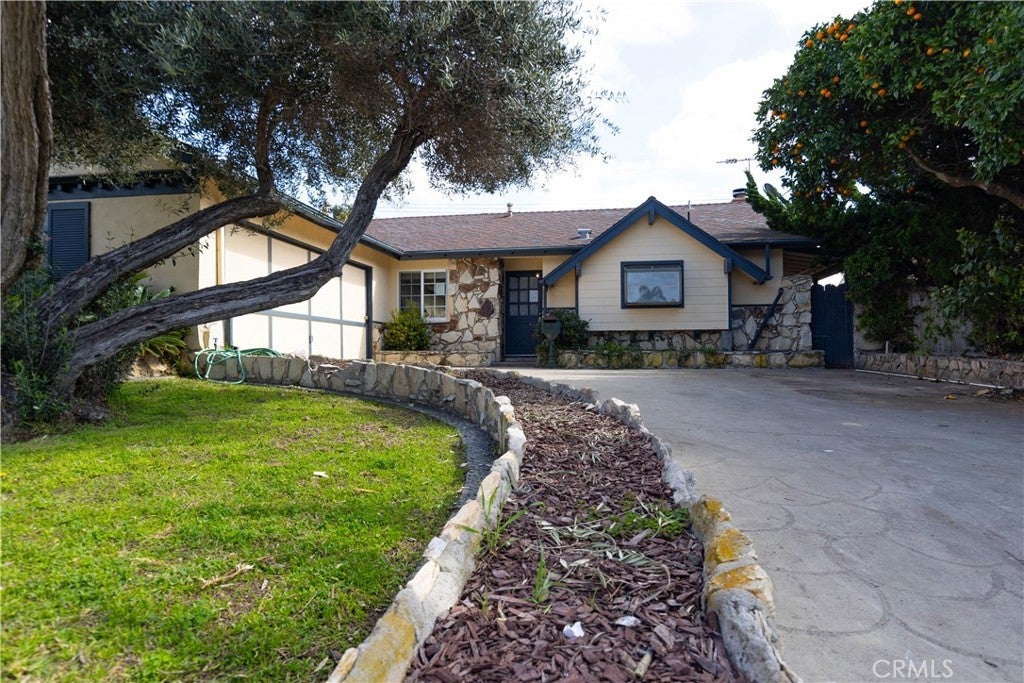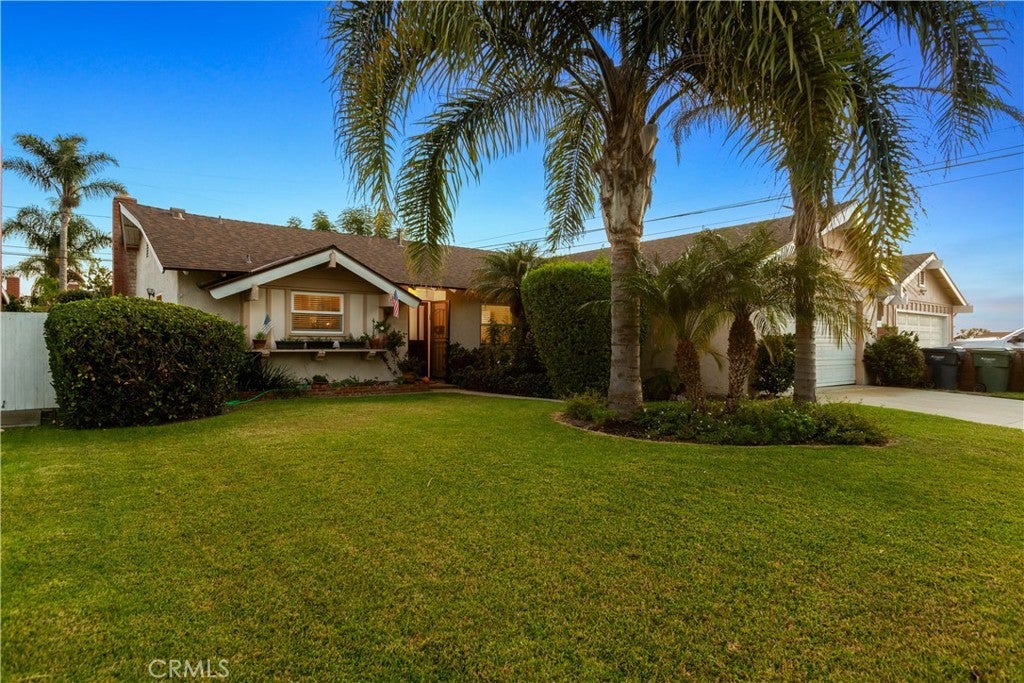$989,000 - 4842 Scenario Drive, Huntington Beach
- 3Beds
- 2Baths
- 1,232SQ. Feet
- 0.14Acres
Huntington Beach Home Sale
Cute, clean 3 Bedroom House in a great area of HB, and for a great price!! Move in condition, with Dual pane windows, vinyl plank flooring through out (except for bathrooms, which are tile), eat in kitchen, recent paint, fireplace in the Living Room, huge driveway, 2 car garage, good size master with 2 closet areas, shutters on the windows, and upgraded heating system and more. Don't pass this one up!!
Sales Agent

- Sam Smith Team
- Beach Cities Real Estate
- Phone: 949-482-1313
- Cell: 949-482-1313
- Contact Agent Now
Amenities
- UtilitiesCable Connected, Electricity Connected, Natural Gas Connected, Phone Connected, Sewer Connected, Water Connected
- Parking Spaces2
- ParkingDriveway Level, Garage, Garage Door Opener, Garage Faces Side
- # of Garages2
- GaragesDriveway Level, Garage, Garage Door Opener, Garage Faces Side
- ViewNone
- PoolNone
- SecuritySmoke Detector(s)
School Information
- DistrictHuntington Beach Union High
- ElementaryVillage View
- MiddleMarine View
- HighMarina
Essential Information
- MLS® #OC23061171
- Price$989,000
- Bedrooms3
- Bathrooms2.00
- Full Baths2
- Square Footage1,232
- Acres0.14
- Year Built1963
- TypeResidential
- Sub-TypeSingle Family Residence
- StyleTraditional
- StatusClosed
- Listing AgentTimothy Olivadoti
- Listing OfficeSeven Gables Real Estate
Exterior
- ExteriorDrywall
- Exterior FeaturesLighting, Rain Gutters
- Lot DescriptionBack Yard, Flag Lot, Front Yard, Lawn, Level, Near Public Transit, Sprinkler System, Yard
- WindowsDouble Pane Windows, Shutters
- RoofComposition
- ConstructionDrywall
- FoundationSlab
Additional Information
- Date ListedMarch 11th, 2023
- Days on Market3
- ZoningR-1
- Short SaleN
- RE / Bank OwnedN
Community Information
- Address4842 Scenario Drive
- Area17 - Northwest Huntington Beach
- SubdivisionDutch Haven America (17) (DHAM)
- CityHuntington Beach
- CountyOrange
- Zip Code92649
Interior
- InteriorTile, Vinyl
- Interior FeaturesPantry, All Bedrooms Down, Bedroom on Main Level, Main Level Primary
- AppliancesGas Cooktop, Disposal, Gas Oven, Gas Range, Gas Water Heater, Water Heater
- HeatingForced Air
- CoolingNone
- FireplaceYes
- FireplacesGas Starter, Living Room
- # of Stories1
- StoriesOne
Price Change History for 4842 Scenario Drive, Huntington Beach, (MLS® #OC23061171)
| Date | Details | Price | Change |
|---|---|---|---|
| Closed | – | – | |
| Pending | – | – | |
| Active Under Contract (from Active) | – | – |
Similar Type Properties to OC23061171, 4842 Scenario Drive, Huntington Beach
Back to ResultsHuntington Beach 15662 Bluebird Lane
Huntington Beach 5022 Bluejay Circle
Huntington Beach 16272 Honolulu Lane
Huntington Beach 4542 Suite Drive
Similar Neighborhoods to "" in Huntington Beach, California
Back to ResultsDutch Haven America (17) (dham)
- City:
- Huntington Beach
- Price Range:
- $859,000 - $1,499,000
- Current Listings:
- 16
- HOA Dues:
- $0
- Average Price per Square Foot:
- $738
Based on information from California Regional Multiple Listing Service, Inc. as of May 12th, 2024 at 4:55am PDT. This information is for your personal, non-commercial use and may not be used for any purpose other than to identify prospective properties you may be interested in purchasing. Display of MLS data is usually deemed reliable but is NOT guaranteed accurate by the MLS. Buyers are responsible for verifying the accuracy of all information and should investigate the data themselves or retain appropriate professionals. Information from sources other than the Listing Agent may have been included in the MLS data. Unless otherwise specified in writing, Broker/Agent has not and will not verify any information obtained from other sources. The Broker/Agent providing the information contained herein may or may not have been the Listing and/or Selling Agent.

