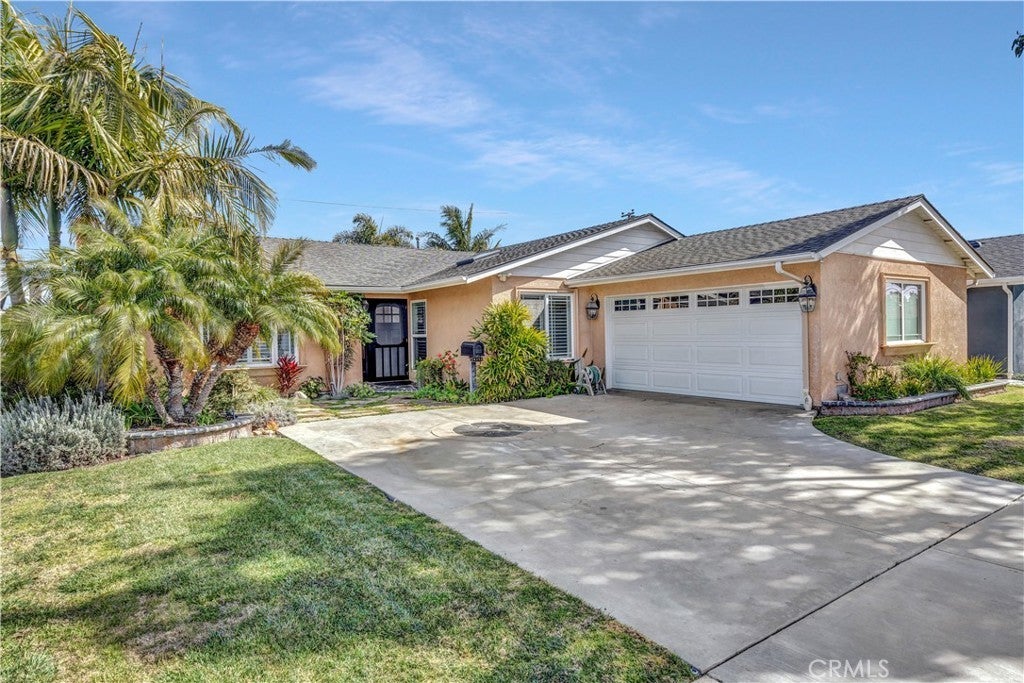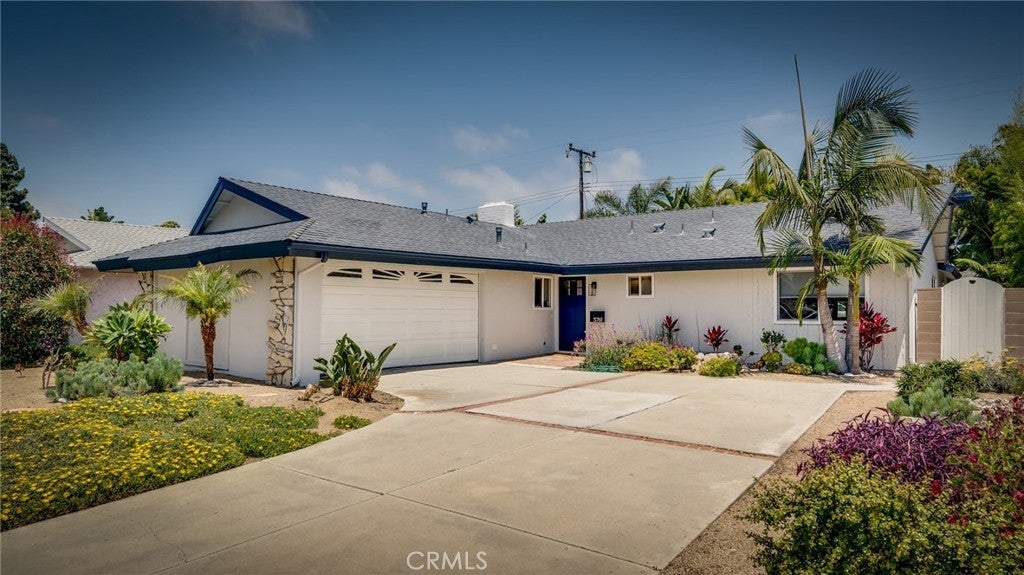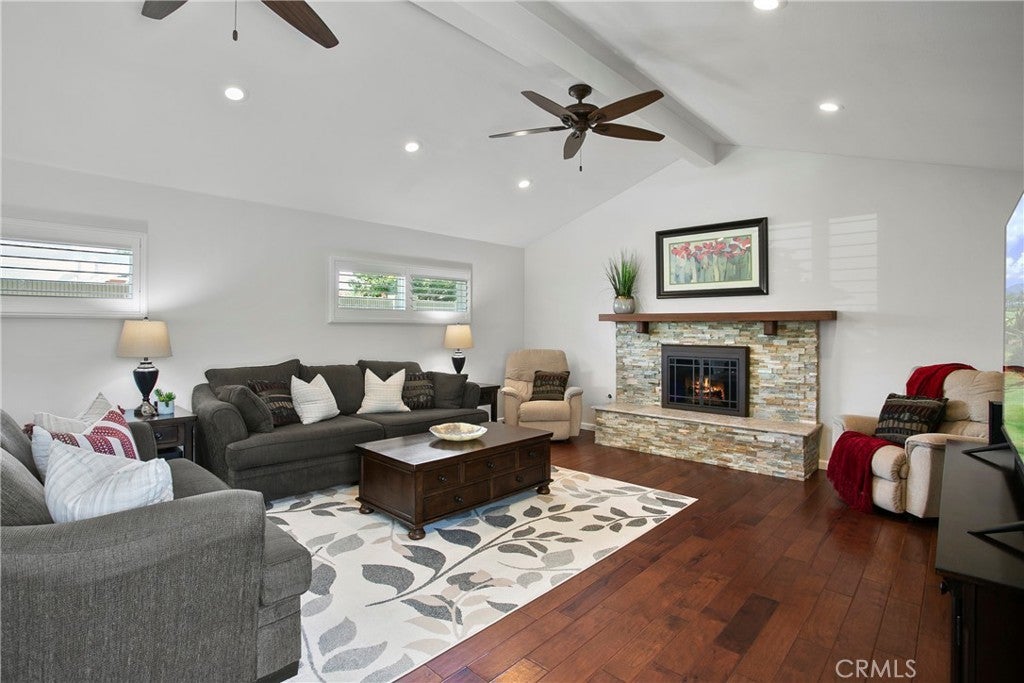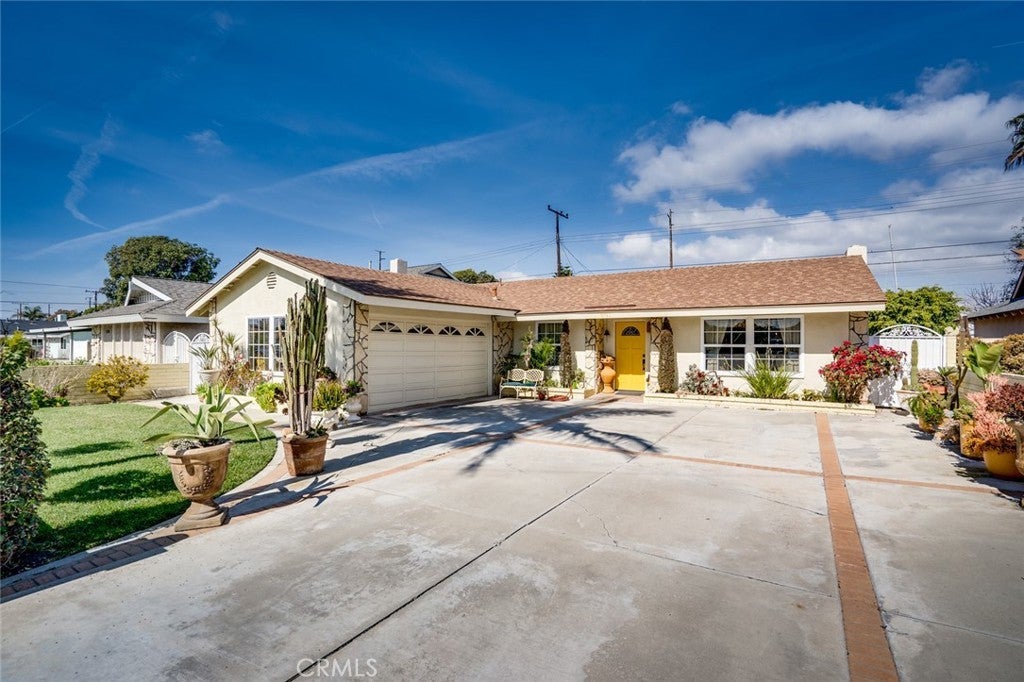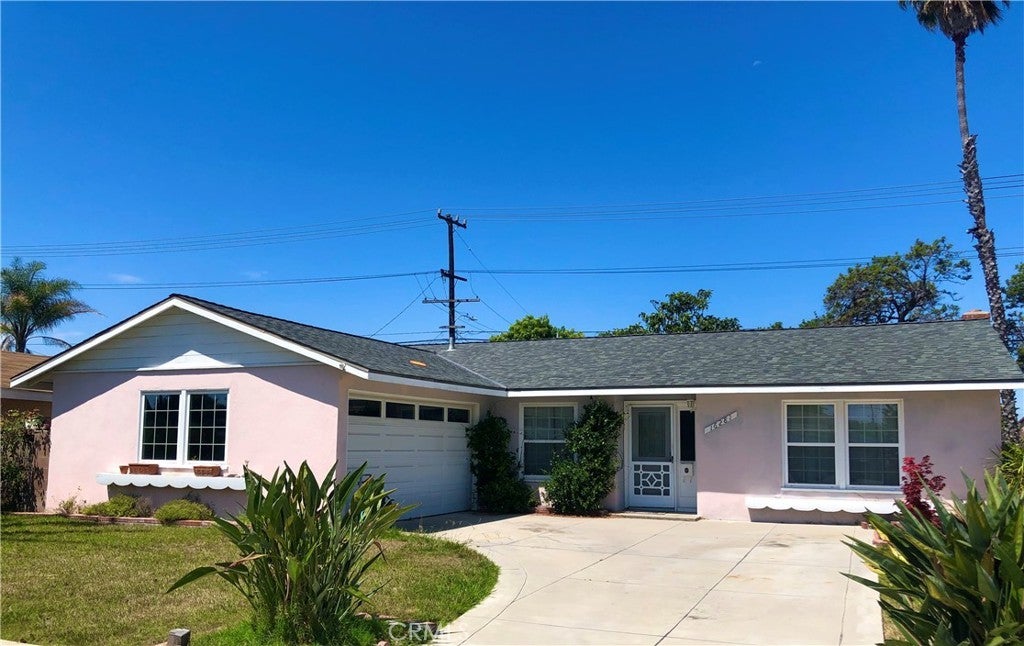$1,299,000 - 16352 Bayshore Lane, Huntington Beach
- 3Beds
- 3Baths
- 2,040SQ. Feet
- 0.14Acres
Huntington Beach Home Sale
Back on the market, buyer did not perform. Wonderful well cared for expanded Huntington Village family home. Interior tract location with entertainers back yard that includes a built in BBQ island complete with beverage refrigerator with Stacked Stone detailing throughout back yard and includes a pond-less waterfall feature. Backyard also includes an oversized gas fire pit. This was originally a Model E, Plan 5 and was expanded to add a large Family Room complete with a cozy brick fireplace and wet bar. Expanded Master and added Master Bath and large Walk in closet and office off of Master. Millguard dual paned windows and sliders throughout. Anderson Hard Wood Pecan flooring in most areas of home. Remodeled kitchen includes hand crafted cabinets with Kitchenaid Stainless Steel appliances. Refrigerator is a stainless steel GE Profile and stays with the home. Ceiling fans throughout the house. 3rd bedroom currently used as an office with built-ins. Inside laundry room with access to back yard. Close to Meadowlark Golf Course, Beaches, shopping and Restaurants.
Sales Agent

- Sam Smith Team
- Beach Cities Real Estate
- Phone: 949-482-1313
- Cell: 949-482-1313
- Contact Agent Now
Amenities
- UtilitiesCable Connected, Electricity Available, Electricity Connected, Natural Gas Connected, Phone Available, Sewer Connected, Underground Utilities, Water Connected, Overhead Utilities
- Parking Spaces4
- ParkingConcrete, Direct Access, Door-Single, Driveway, Garage, Garage Door Opener, Garage Faces Side
- # of Garages2
- GaragesConcrete, Direct Access, Door-Single, Driveway, Garage, Garage Door Opener, Garage Faces Side
- ViewNone
- PoolNone
- SecurityCarbon Monoxide Detector(s), Fire Detection System, Smoke Detector(s), Security Lights
School Information
- DistrictHuntington Beach Union High
- ElementaryVillage View
- MiddleMarine View
- HighMarina
Essential Information
- MLS® #OC23019333
- Price$1,299,000
- Bedrooms3
- Bathrooms3.00
- Full Baths3
- Square Footage2,040
- Acres0.14
- Year Built1961
- TypeResidential
- Sub-TypeSingle Family Residence
- StyleTraditional
- StatusClosed
- Listing AgentTracy Belding
- Listing OfficeRE/MAX Select One
Exterior
- ExteriorBlown-In Insulation, Drywall, Ducts Professionally Air-Sealed, Plaster, Stucco
- Exterior FeaturesBarbecue, Rain Gutters, Fire Pit
- Lot DescriptionBack Yard, Front Yard, Garden, Sprinklers In Rear, Sprinklers In Front, Lawn, Landscaped, Level, Near Park, Sprinklers Timer, Sprinkler System, Street Level, Walkstreet, Yard
- WindowsBay Window(s), Double Pane Windows, Plantation Shutters, Screens, Skylight(s), Tinted Windows
- RoofComposition
- ConstructionBlown-In Insulation, Drywall, Ducts Professionally Air-Sealed, Plaster, Stucco
- FoundationSlab
Additional Information
- Date ListedMarch 2nd, 2023
- Days on Market45
- ZoningR-1
- Short SaleN
- RE / Bank OwnedN
Community Information
- Address16352 Bayshore Lane
- Area17 - Northwest Huntington Beach
- SubdivisionHuntington Village I (HVL1)
- CityHuntington Beach
- CountyOrange
- Zip Code92649
Interior
- InteriorCarpet, Tile, Wood
- Interior FeaturesBeamed Ceilings, Wet Bar, Built-in Features, Block Walls, Ceiling Fan(s), Crown Molding, Cathedral Ceiling(s), Coffered Ceiling(s), Granite Counters, Pantry, Pull Down Attic Stairs, Recessed Lighting, Storage, Solid Surface Counters, Track Lighting, Bar, Wired for Sound, All Bedrooms Down, Attic, Bedroom on Main Level, Main Level Primary
- AppliancesBuilt-In Range, Barbecue, Convection Oven, Dishwasher, Exhaust Fan, Electric Oven, Gas Cooktop, Disposal, Gas Range, Gas Water Heater, Microwave, Refrigerator, Self Cleaning Oven, Dryer, Washer
- HeatingCentral, Forced Air, Fireplace(s), Natural Gas
- CoolingNone
- FireplaceYes
- FireplacesFamily Room, Gas, Masonry, Raised Hearth, Wood Burning
- # of Stories1
- StoriesOne
Price Change History for 16352 Bayshore Lane, Huntington Beach, (MLS® #OC23019333)
| Date | Details | Price | Change |
|---|---|---|---|
| Closed | – | – | |
| Active Under Contract | – | – | |
| Active | – | – | |
| Active Under Contract (from Active) | – | – |
Similar Type Properties to OC23019333, 16352 Bayshore Lane, Huntington Beach
Back to ResultsHuntington Beach 5761 Mangrum Drive
Huntington Beach 16361 Bayshore Lane
Huntington Beach 5741 Castle Drive
Huntington Beach 16281 Eagle Lane
Similar Neighborhoods to "" in Huntington Beach, California
Back to ResultsHuntington Village I (hvl1)
- City:
- Huntington Beach
- Price Range:
- $800,000 - $1,449,000
- Current Listings:
- 14
- HOA Dues:
- $0
- Average Price per Square Foot:
- $786
Based on information from California Regional Multiple Listing Service, Inc. as of May 17th, 2024 at 11:55am PDT. This information is for your personal, non-commercial use and may not be used for any purpose other than to identify prospective properties you may be interested in purchasing. Display of MLS data is usually deemed reliable but is NOT guaranteed accurate by the MLS. Buyers are responsible for verifying the accuracy of all information and should investigate the data themselves or retain appropriate professionals. Information from sources other than the Listing Agent may have been included in the MLS data. Unless otherwise specified in writing, Broker/Agent has not and will not verify any information obtained from other sources. The Broker/Agent providing the information contained herein may or may not have been the Listing and/or Selling Agent.

