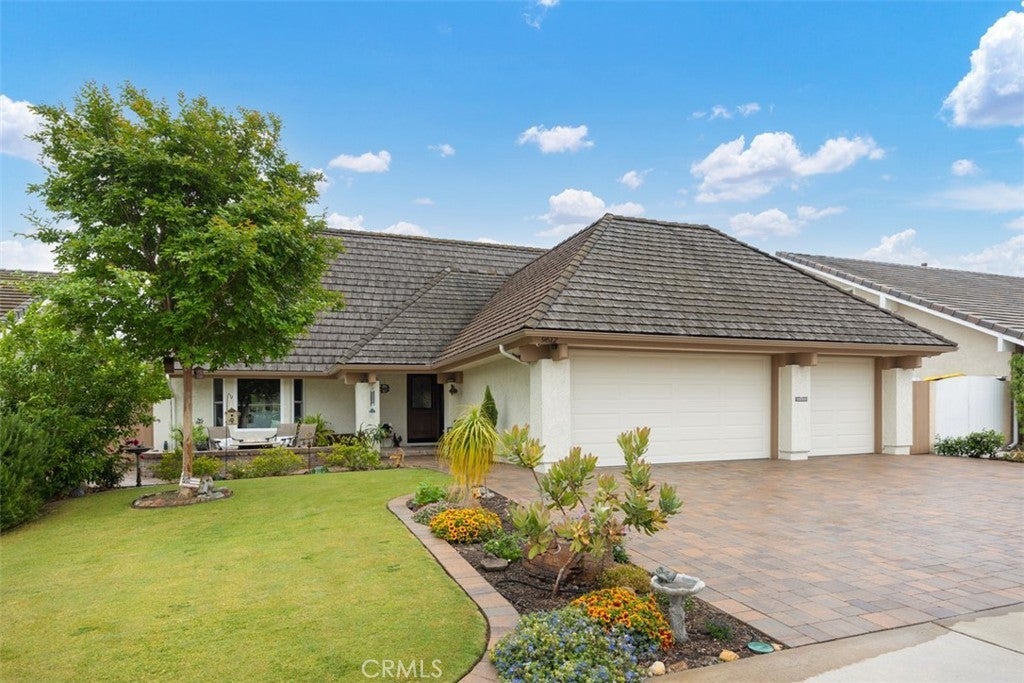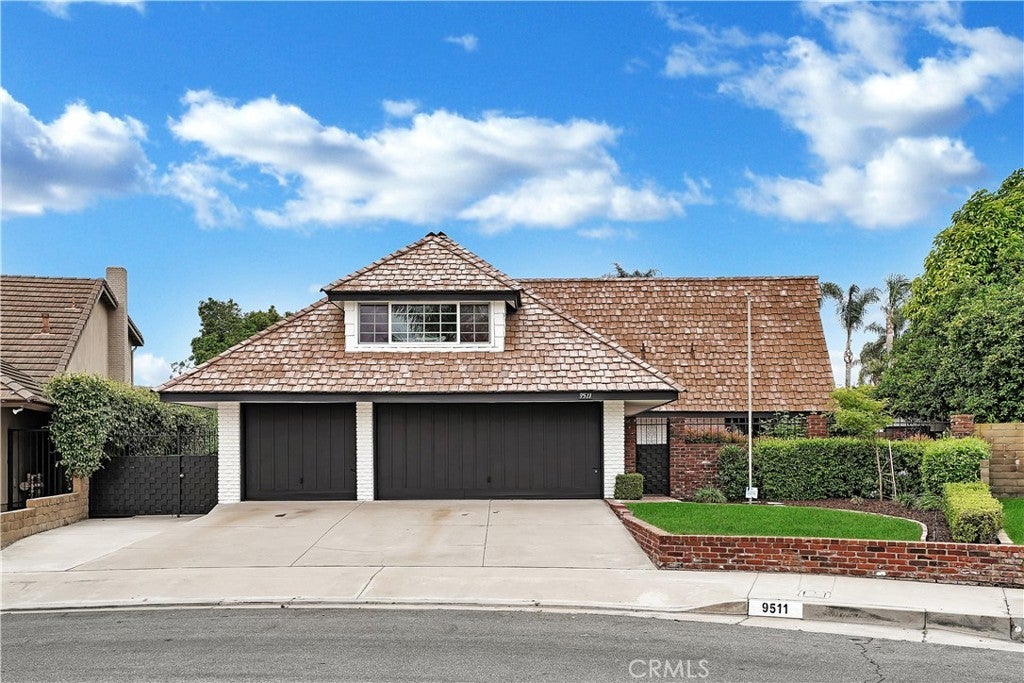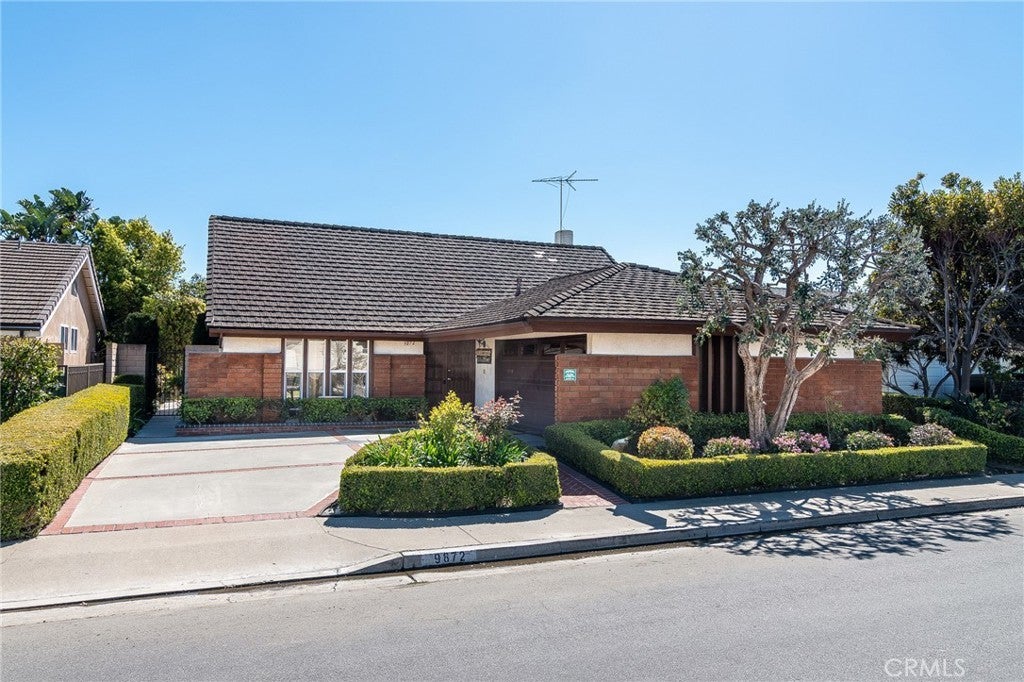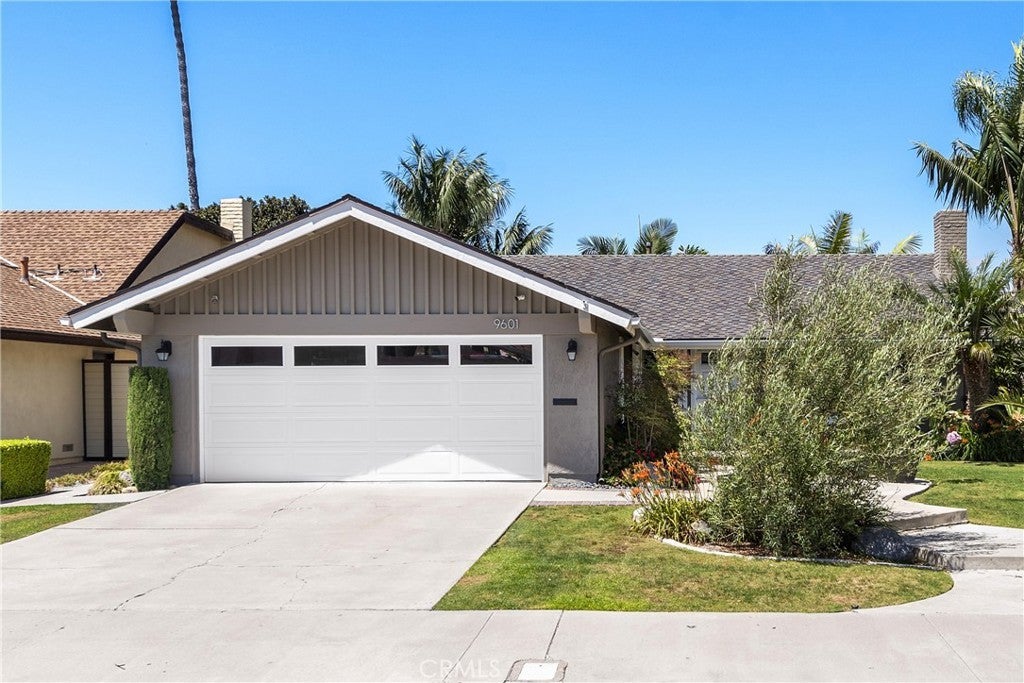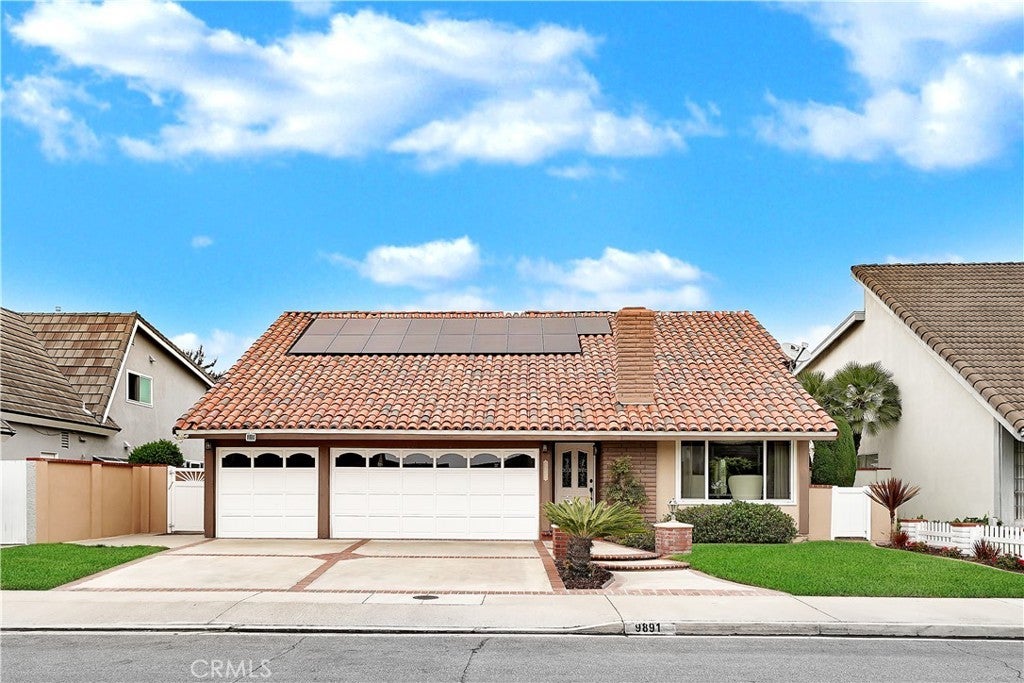$1,649,900 - 9612 Netherway Drive, Huntington Beach
- 4Beds
- 3Baths
- 2,590SQ. Feet
- 0.14Acres
Huntington Beach Home Sale
Welcome to 9612 Netherway Drive, a custom Granada Model, nestled on a quiet interior street, in this highly desired La Cuesta neighborhood of South Huntington Beach! The inviting courtyard welcomes you & upon entry you will be impressed by the open floor plan, elegant design, beautiful Birch wood flooring & staircase with walnut railing. This meticulously maintained & lovingly cared for home is outfitted with 4 bedrooms & 2.5 baths. What really makes it SPECIAL are the incredibly thoughtful, unique features the owner has developed for this property over the years. The remodeled, gourmet chef-style kitchen is fitted with custom Knotty Alder cabinetry offering plenty of storage, a walk-in pantry, appliance garage, unique mixer storage, 6 burner commercial range, electric oven, built-in drawer microwave and breakfast counter island that opens to the main living room. The lounge area has a wet bar, built in shelving & brick fireplace with a 150 year old wood mantel. There are doors leading from the living room, family room, dining & kitchen to the private backyard where you will find a nice brick natural gas BBQ island, large covered patio perfect for outdoor dining & enjoying the ocean breezes. Upstairs you’ll be thrilled with the enormous Primary Suite featuring operable skylights, 2 walls of walk-in closets, beautifully upgraded bathroom boasting a soaking tub, dual sinks and separate rain shower. The 3 other bedrooms are all a great size and complete with closet organizers. The main bathroom upstairs has been nicely upgraded and has plenty of counter and cupboard space. The roof was recently serviced & partially replaced, the exterior recently painted, the entire home has been re-piped with copper & a newer custom patio cover installed. Other fantastic features of the home include 3 car garage, oversized driveway, dual pane windows with custom treatments, built-in surround sound, 200 amp electrical panel, whole house water filter, recently replaced gas furnace & ducting, central vacuum, overhead storage in garage with pull down ladder for more accessible storage space, newer shed, rain gutters installed and newer exterior gates. Located in a school district that boasts 9’s and 10’s being Edison High School, Sowers Middle, Hawes Elementary and HCS Private. Conveniently located close to Target, Whole Foods, Trader Joes, and less than 2 miles from HB’s World Famous Beaches, Main Street Restaurants, The Pier, Pacific City and lots of shopping and dining!
Sales Agent

- Sam Smith Team
- Beach Cities Real Estate
- Phone: 949-482-1313
- Cell: 949-482-1313
- Contact Agent Now
Amenities
- UtilitiesCable Available, Electricity Connected, Natural Gas Connected, Sewer Connected, Water Connected
- Parking Spaces3
- ParkingDoor-Multi, Driveway Up Slope From Street, Garage Faces Front, Garage, Garage Door Opener, Storage
- # of Garages3
- GaragesDoor-Multi, Driveway Up Slope From Street, Garage Faces Front, Garage, Garage Door Opener, Storage
- ViewNeighborhood
- PoolNone
- SecuritySecurity System, Closed Circuit Camera(s), Carbon Monoxide Detector(s), Firewall(s), Fire Rated Drywall, Smoke Detector(s)
School Information
- DistrictHuntington Beach Union High
- ElementaryHawes
- MiddleSowers
- HighEdison
Essential Information
- MLS® #OC23088379
- Price$1,649,900
- Bedrooms4
- Bathrooms3.00
- Full Baths2
- Half Baths1
- Square Footage2,590
- Acres0.14
- Year Built1972
- TypeResidential
- Sub-TypeSingle Family Residence
- StyleCraftsman
- StatusClosed
- Listing AgentSheralyn Mcveigh
- Listing OfficeMcVeigh Properties
Exterior
- ExteriorDrywall, Stucco, Copper Plumbing
- Exterior FeaturesRain Gutters
- Lot DescriptionSprinklers In Rear, Sprinklers In Front, Landscaped, Near Park, Sprinklers Timer, Sprinkler System, Yard
- WindowsDouble Pane Windows, Screens, Skylight(s)
- RoofClay, Composition, Flat, Shingle, Tile
- ConstructionDrywall, Stucco, Copper Plumbing
- FoundationSlab
Additional Information
- Date ListedMay 24th, 2023
- Days on Market6
- Short SaleN
- RE / Bank OwnedN
Community Information
- Address9612 Netherway Drive
- Area14 - South Huntington Beach
- SubdivisionLa Cuesta (LACU)
- CityHuntington Beach
- CountyOrange
- Zip Code92646
Interior
- InteriorCarpet, Stone, Tile, Wood
- Interior FeaturesWet Bar, Built-in Features, Block Walls, Ceiling Fan(s), Central Vacuum, Open Floorplan, Pantry, Pull Down Attic Stairs, Stone Counters, Recessed Lighting, Storage, Bar, Wired for Sound, All Bedrooms Up, Primary Suite, Walk-In Pantry, Walk-In Closet(s)
- AppliancesConvection Oven, Double Oven, Dishwasher, Electric Range, Disposal, Gas Range, Microwave, Water To Refrigerator, Water Heater, Water Purifier, Dryer, Washer
- HeatingCentral, ENERGY STAR Qualified Equipment
- CoolingNone
- FireplaceYes
- FireplacesFamily Room, Gas, Raised Hearth
- # of Stories2
- StoriesTwo
Price Change History for 9612 Netherway Drive, Huntington Beach, (MLS® #OC23088379)
| Date | Details | Price | Change |
|---|---|---|---|
| Closed | – | – | |
| Pending (from Active) | – | – |
Similar Type Properties to OC23088379, 9612 Netherway Drive, Huntington Beach
Back to ResultsHuntington Beach 9511 Caithness Drive
Huntington Beach 9872 Cornerbrook Drive
Huntington Beach 9601 Landfall Drive
Huntington Beach 9891 Star Drive
Similar Neighborhoods to "" in Huntington Beach, California
Back to ResultsLa Cuesta (lacu)
- City:
- Huntington Beach
- Price Range:
- $975,000 - $2,300,000
- Current Listings:
- 23
- HOA Dues:
- $0
- Average Price per Square Foot:
- $686
Based on information from California Regional Multiple Listing Service, Inc. as of April 25th, 2024 at 7:55am PDT. This information is for your personal, non-commercial use and may not be used for any purpose other than to identify prospective properties you may be interested in purchasing. Display of MLS data is usually deemed reliable but is NOT guaranteed accurate by the MLS. Buyers are responsible for verifying the accuracy of all information and should investigate the data themselves or retain appropriate professionals. Information from sources other than the Listing Agent may have been included in the MLS data. Unless otherwise specified in writing, Broker/Agent has not and will not verify any information obtained from other sources. The Broker/Agent providing the information contained herein may or may not have been the Listing and/or Selling Agent.

