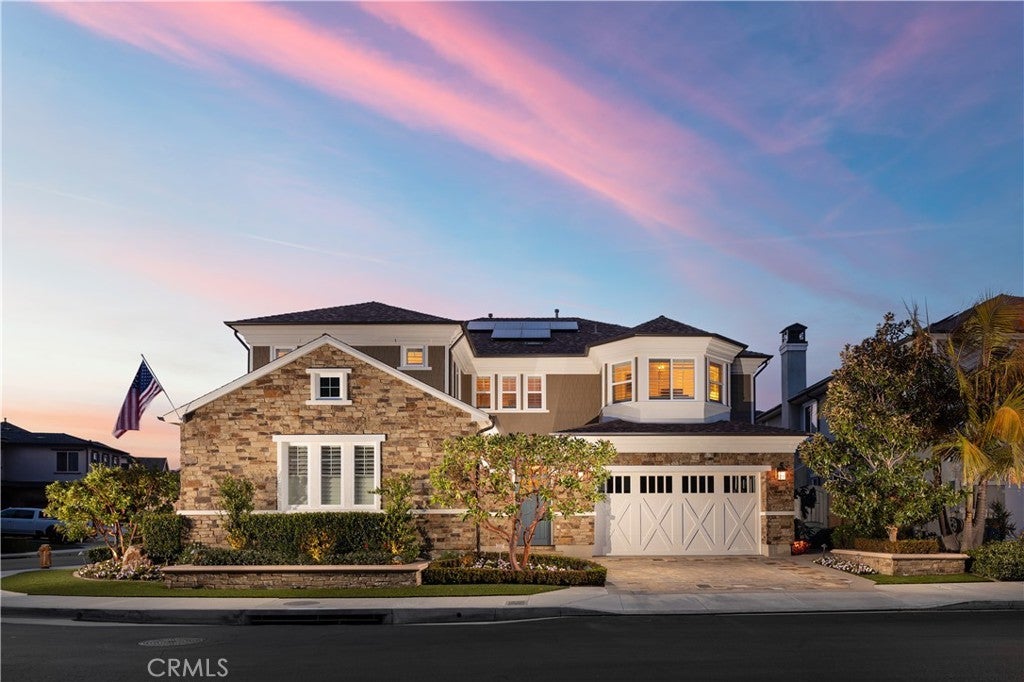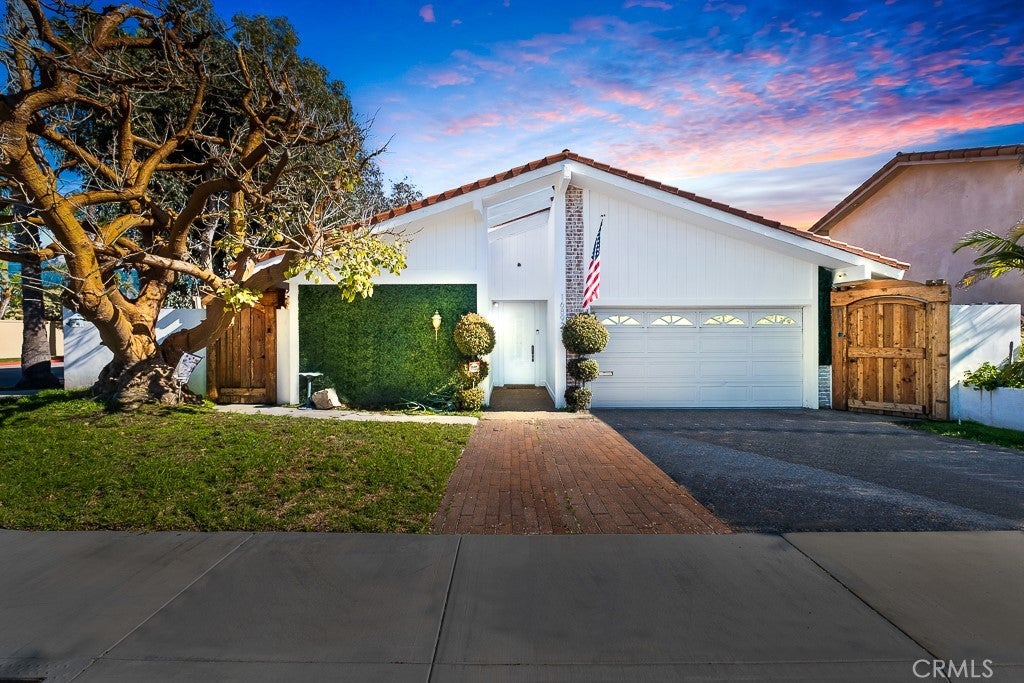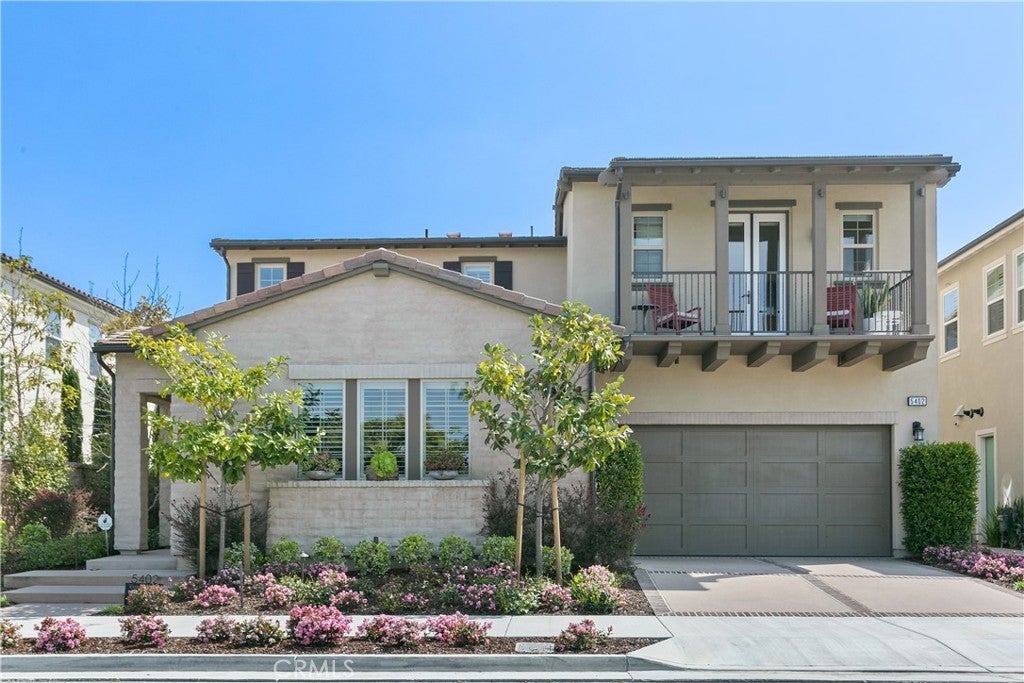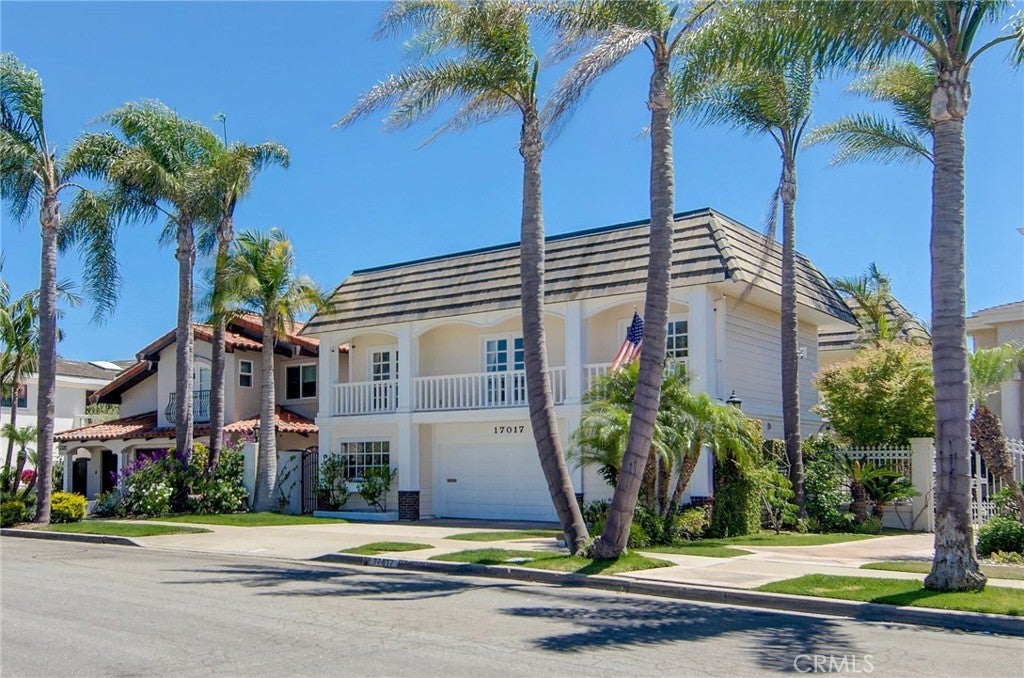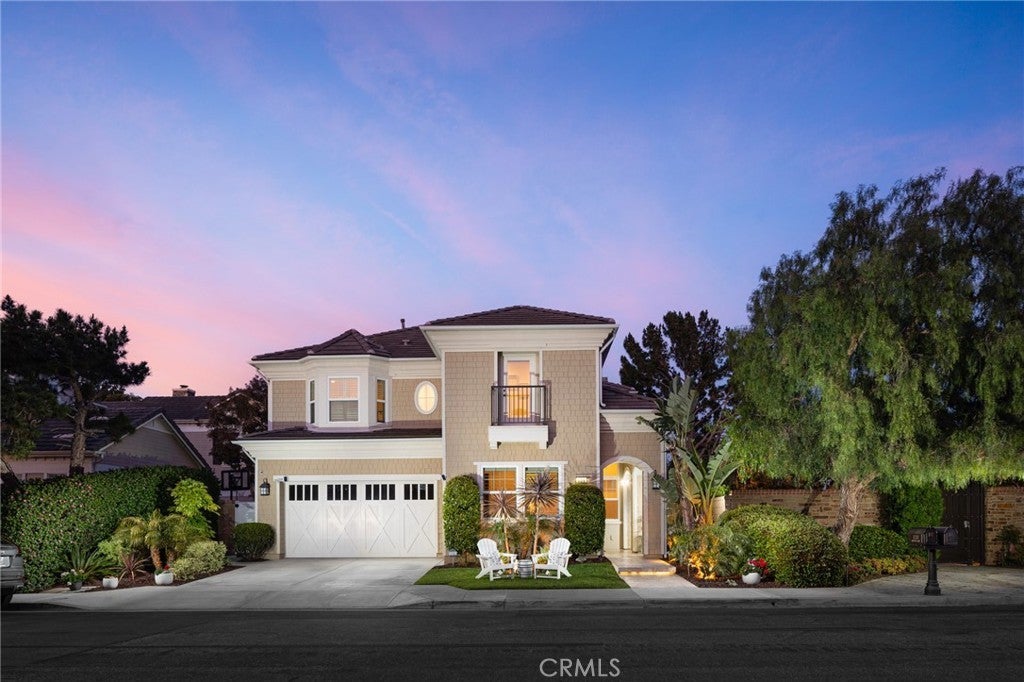$3,299,000 - 17401 Tidalview Lane, Huntington Beach
- 5Beds
- 6Baths
- 4,075SQ. Feet
- 0.16Acres
Huntington Beach Home Sale
Chic, contemporary, and coastal…this stunning property in Brightwater embodies every desired amenity in a gorgeous beachside community. The home offers 4075 SF of interior living space with a private casita, ideal for guests or extended family. The main house boasts an expansive first floor with an open flow to the outside personal sanctuary. Prepare gourmet meals in the upgraded chef’s kitchen, and host with ease in the additional caterer’s kitchen. The Plan 6 model offers a premium lay out, with a “flex” room (think office/gym/studio) also on the main floor. Upstairs features three guest bedrooms, all en suite) a loft with built-in shelving and media, and a timeless and inviting primary bedroom with a spa-style bath and a spacious and gorgeous custom finished walk-in closet. This home is immaculate with each space thoughtfully designed to reflect style and function. The upgrades include Lutron lighting, surround sound, water softener and instant hot water, a central vacuum, alarm, a private dog run with high-end faux turf, and solar panels. A large driveway and one single, one double garage accommodates three vehicles with ease. Savor “Peek-a-boo” ocean views from upstairs, and the tranquility of the Bolsa Chica Wetlands trails are just across the street. Enjoy Community pools, parks, and outdoor activities, along with the beach, Harbour, shopping, dining, and excellent schools located nearby.
Sales Agent

- Sam Smith Team
- Beach Cities Real Estate
- Phone: 949-482-1313
- Cell: 949-482-1313
- Contact Agent Now
Amenities
- AmenitiesClubhouse, Fitness Center, Fire Pit, Outdoor Cooking Area, Barbecue, Picnic Area, Playground, Pool, Recreation Room, Guard, Spa/Hot Tub, Security, Trail(s)
- Parking Spaces3
- ParkingDoor-Multi, Driveway, Garage Faces Front, Garage, Garage Faces Side
- # of Garages3
- GaragesDoor-Multi, Driveway, Garage Faces Front, Garage, Garage Faces Side
- ViewNeighborhood, Ocean, Peek-A-Boo
- Has PoolYes
- PoolHeated, Association
- SecurityCarbon Monoxide Detector(s), Fire Sprinkler System, Smoke Detector(s), Security Guard
School Information
- DistrictHuntington Beach Union High
- ElementaryHopeview
- MiddleMesaview
- HighHuntington Beach
Essential Information
- MLS® #OC23041454
- Price$3,299,000
- Bedrooms5
- Bathrooms6.00
- Full Baths5
- Half Baths1
- Square Footage4,075
- Acres0.16
- Year Built2013
- TypeResidential
- Sub-TypeSingle Family Residence
- StyleCape Cod
- StatusClosed
- Listing AgentPatrick Loyd
- Listing OfficeColdwell Banker Realty
Exterior
- ExteriorShingle Siding, Stucco
- Exterior FeaturesBarbecue, Rain Gutters
- Lot DescriptionBack Yard, Close to Clubhouse, Corner Lot, Front Yard, Lawn, Landscaped, Level, Sprinkler System
- WindowsCasement Window(s), Custom Covering(s), Double Pane Windows, Screens, Shutters
- RoofComposition, Flat Tile
- ConstructionShingle Siding, Stucco
- FoundationCombination, Pillar/Post/Pier, Slab
Additional Information
- Date ListedMarch 14th, 2023
- Days on Market6
- Short SaleN
- RE / Bank OwnedN
Community Information
- Address17401 Tidalview Lane
- Area15 - West Huntington Beach
- SubdivisionAzurene
- CityHuntington Beach
- CountyOrange
- Zip Code92649
Interior
- InteriorTile, Wood
- Interior FeaturesBuilt-in Features, Central Vacuum, Granite Counters, High Ceilings, In-Law Floorplan, Open Floorplan, Pantry, Recessed Lighting, Wired for Sound, Attic, Bedroom on Main Level, Instant Hot Water, Walk-In Pantry, Walk-In Closet(s)
- Appliances6 Burner Stove, Barbecue, Double Oven, Dishwasher, Gas Cooktop, Disposal, Gas Oven, High Efficiency Water Heater, Microwave, Refrigerator, Water Softener, Tankless Water Heater
- HeatingForced Air
- CoolingCentral Air, Dual
- FireplaceYes
- FireplacesFamily Room, Gas, Outside
- # of Stories2
- StoriesTwo
Price Change History for 17401 Tidalview Lane, Huntington Beach, (MLS® #OC23041454)
| Date | Details | Price | Change |
|---|---|---|---|
| Closed | – | – | |
| Pending | – | – | |
| Active Under Contract (from Active) | – | – |
Similar Type Properties to OC23041454, 17401 Tidalview Lane, Huntington Beach
Back to ResultsHuntington Beach 16892 Baruna Lane
Huntington Beach 5402 Rivergate Drive
Huntington Beach 17017 Edgewater Lane
Huntington Beach 17318 Hampton Lane
Similar Neighborhoods to "" in Huntington Beach, California
Back to ResultsDavenport Island (hdav)
- City:
- Huntington Beach
- Price Range:
- $1,799,000 - $7,499,000
- Current Listings:
- 9
- HOA Dues:
- $0
- Average Price per Square Foot:
- $1,014
- City:
- Huntington Beach
- Price Range:
- $175,000 - $3,998,000
- Current Listings:
- 206
- HOA Dues:
- $154
- Average Price per Square Foot:
- $735
Mainland (hhml)
- City:
- Huntington Beach
- Price Range:
- $1,695,000 - $5,950,000
- Current Listings:
- 13
- HOA Dues:
- $0
- Average Price per Square Foot:
- $989
Based on information from California Regional Multiple Listing Service, Inc. as of April 16th, 2024 at 7:55am PDT. This information is for your personal, non-commercial use and may not be used for any purpose other than to identify prospective properties you may be interested in purchasing. Display of MLS data is usually deemed reliable but is NOT guaranteed accurate by the MLS. Buyers are responsible for verifying the accuracy of all information and should investigate the data themselves or retain appropriate professionals. Information from sources other than the Listing Agent may have been included in the MLS data. Unless otherwise specified in writing, Broker/Agent has not and will not verify any information obtained from other sources. The Broker/Agent providing the information contained herein may or may not have been the Listing and/or Selling Agent.

